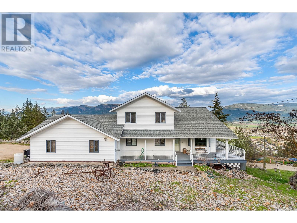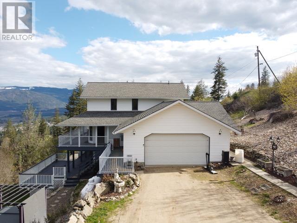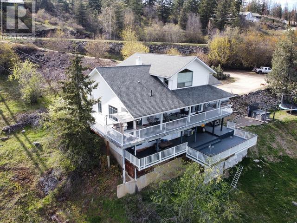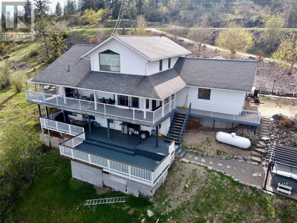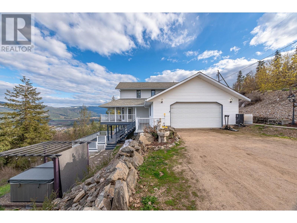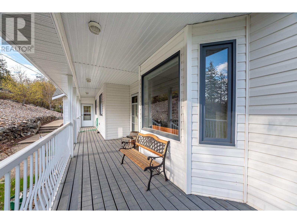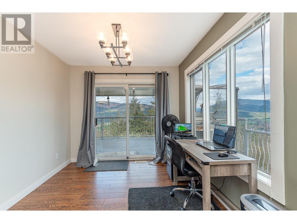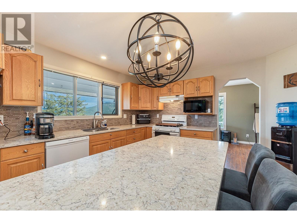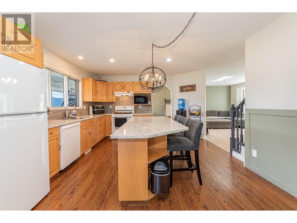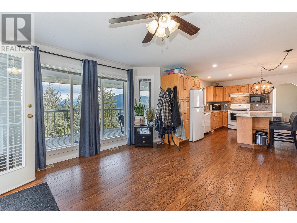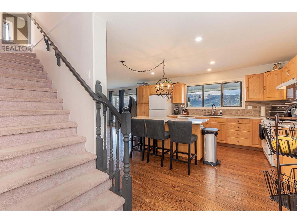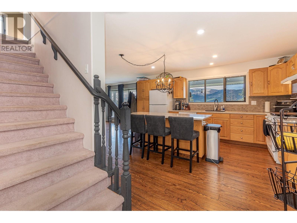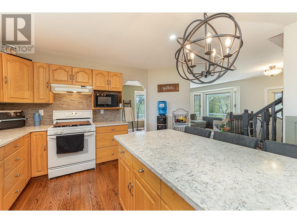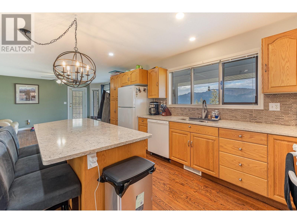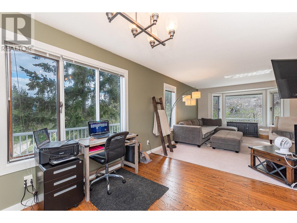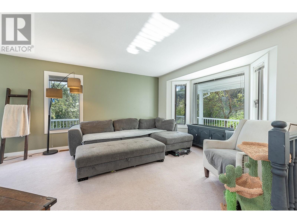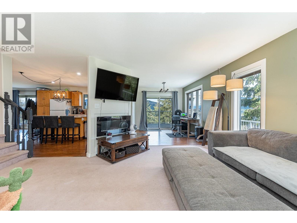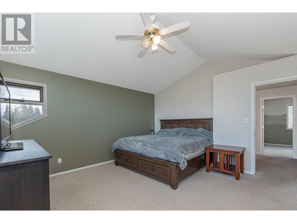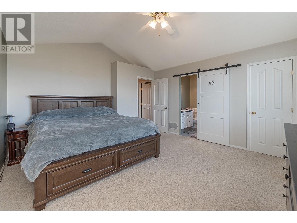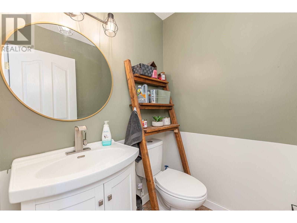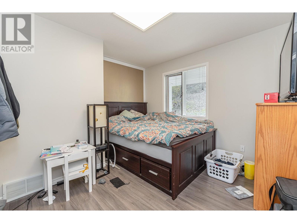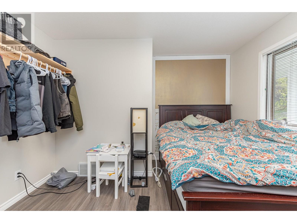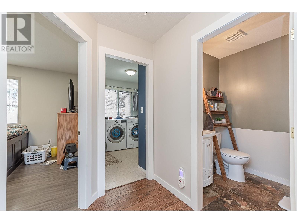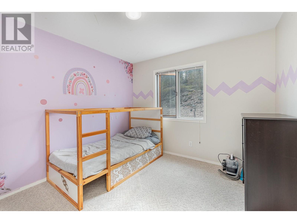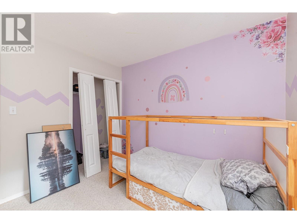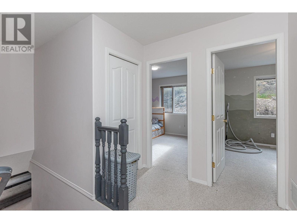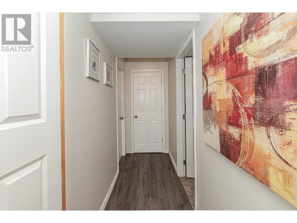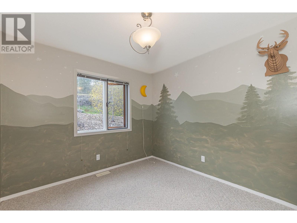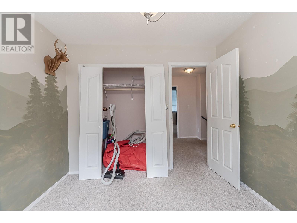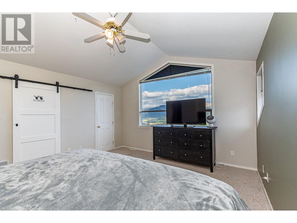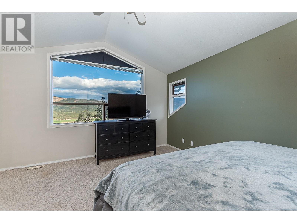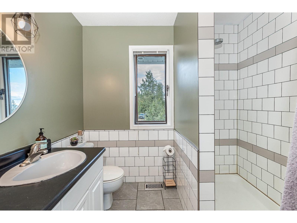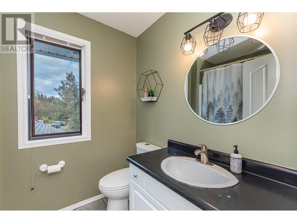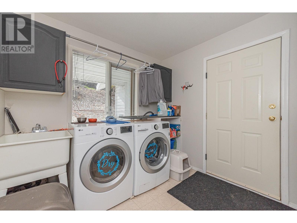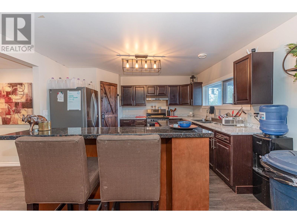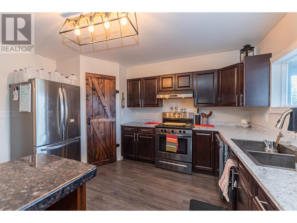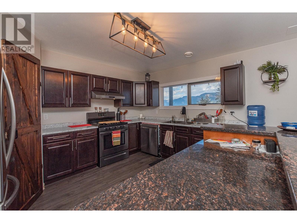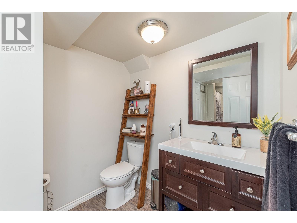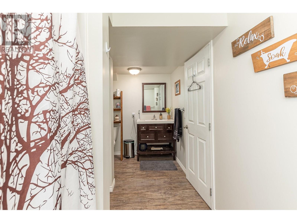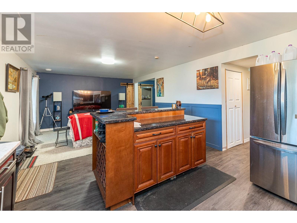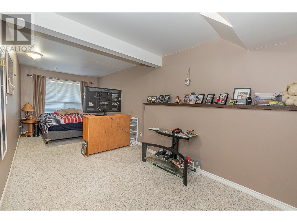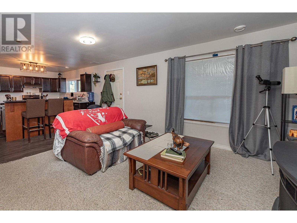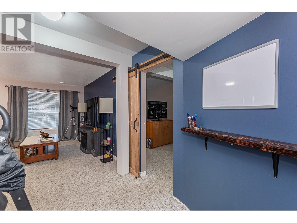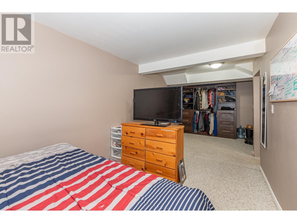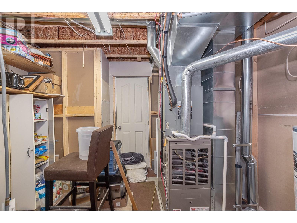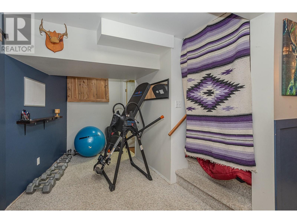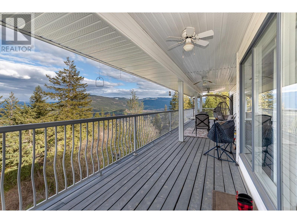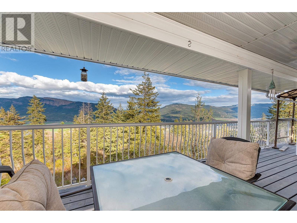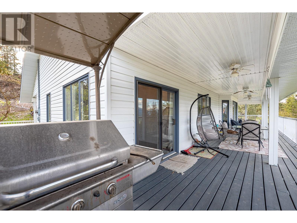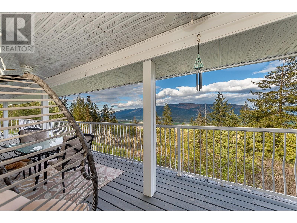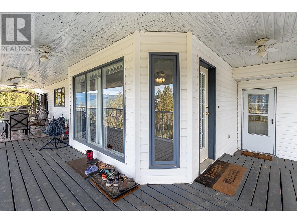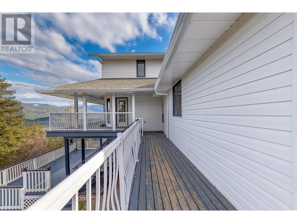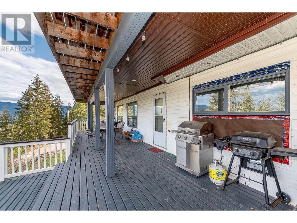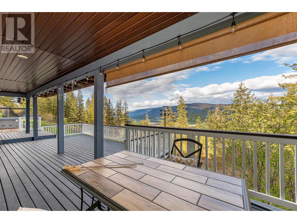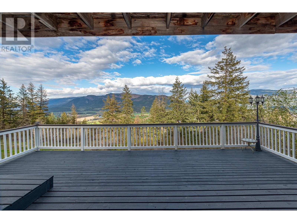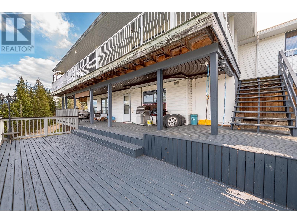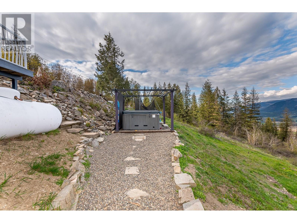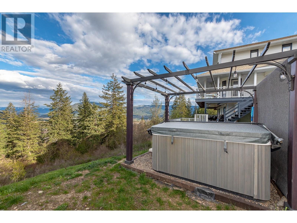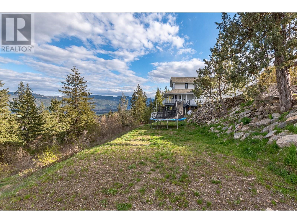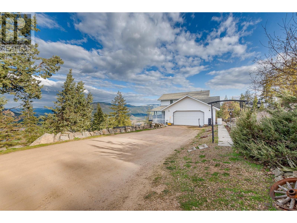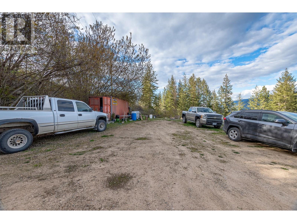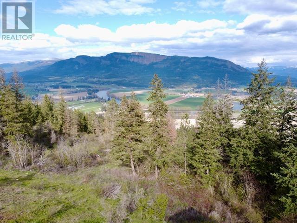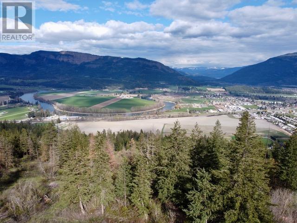115 Twin Lakes Road Enderby, British Columbia V0E 1V0
$949,900
Prepare to be mesmerized as you step onto the expansive wrap-around deck of this remarkable home, where panoramic views of the valley, river, mountains, and city await. This impressive residence offers a generous floor plan, perfect for luxurious living and entertaining. The main level features a large living room, formal dining room, and an open-concept kitchen/sitting room, ideal for hosting gatherings or simply enjoying the views. With three bedrooms, a family room, games room, and craft room/shop, there's ample space for every aspect of your lifestyle. Outdoor living is elevated with two levels of decking and grand spaces for entertaining or relaxation. The hot tub area, conveniently located off the deck, offers a perfect spot to unwind and soak in the scenery. An attached double car garage, designed with a ""man cave"" in mind, provides additional space, along with room for RV parking. Situated on 4.13 gently sloped acres, this property offers both privacy and stunning views, with three plateaus strategically positioned to maximize the landscape. Additionally, a one-bedroom, one-bathroom basement suite currently rented for $1300/month, including utilities, adds potential income or flexible living arrangements. The suite boasts granite countertops and vinyl plank flooring, offering modern comfort and style. Don't miss this opportunity to own a piece of paradise with breathtaking views and spacious living. Schedule your viewing today. (id:42365)
Property Details
| MLS® Number | 10310192 |
| Property Type | Single Family |
| Neigbourhood | Enderby / Grindrod |
| Community Features | Rural Setting |
| Features | Central Island, Three Balconies |
| Parking Space Total | 2 |
| View Type | City View, Mountain View, Valley View, View (panoramic) |
Building
| Bathroom Total | 4 |
| Bedrooms Total | 3 |
| Basement Type | Full |
| Constructed Date | 1997 |
| Construction Style Attachment | Detached |
| Cooling Type | Heat Pump |
| Exterior Finish | Vinyl Siding |
| Fireplace Present | Yes |
| Fireplace Type | Free Standing Metal,stove |
| Flooring Type | Carpeted, Hardwood, Tile |
| Half Bath Total | 1 |
| Heating Fuel | Electric |
| Heating Type | Forced Air, Other, See Remarks |
| Roof Material | Asphalt Shingle |
| Roof Style | Unknown |
| Stories Total | 2 |
| Size Interior | 2747 Sqft |
| Type | House |
| Utility Water | Well |
Parking
| See Remarks | |
| Attached Garage | 2 |
| Heated Garage |
Land
| Acreage | Yes |
| Landscape Features | Landscaped |
| Sewer | Septic Tank |
| Size Frontage | 384 Ft |
| Size Irregular | 4.13 |
| Size Total | 4.13 Ac|1 - 5 Acres |
| Size Total Text | 4.13 Ac|1 - 5 Acres |
| Zoning Type | Unknown |
Rooms
| Level | Type | Length | Width | Dimensions |
|---|---|---|---|---|
| Second Level | 4pc Bathroom | 7'7'' x 5'11'' | ||
| Second Level | 3pc Ensuite Bath | 8'0'' x 5'11'' | ||
| Second Level | Bedroom | 9'11'' x 9'7'' | ||
| Second Level | Bedroom | 10'0'' x 9'11'' | ||
| Second Level | Primary Bedroom | 15'6'' x 13'8'' | ||
| Basement | Utility Room | 11'2'' x 10'7'' | ||
| Basement | Storage | 5'4'' x 3'9'' | ||
| Basement | 4pc Bathroom | 14'0'' x 6'6'' | ||
| Basement | Kitchen | 13'2'' x 12'7'' | ||
| Basement | Office | 24'3'' x 10'11'' | ||
| Basement | Recreation Room | 16'7'' x 13'3'' | ||
| Main Level | Laundry Room | 8'9'' x 8'7'' | ||
| Main Level | 2pc Bathroom | 5'1'' x 4'8'' | ||
| Main Level | Den | 11'9'' x 11'0'' | ||
| Main Level | Family Room | 15'1'' x 13'5'' | ||
| Main Level | Living Room | 16'11'' x 16'3'' | ||
| Main Level | Dining Room | 9'1'' x 10'10'' | ||
| Main Level | Kitchen | 16'1'' x 13'8'' |
https://www.realtor.ca/real-estate/26775609/115-twin-lakes-road-enderby-enderby-grindrod

Personal Real Estate Corporation
(250) 550-4134

3405 27 St
Vernon, British Columbia V1T 4W8
(250) 549-2103
(250) 549-2106
https://executivesrealty.c21.ca/
Interested?
Contact us for more information

