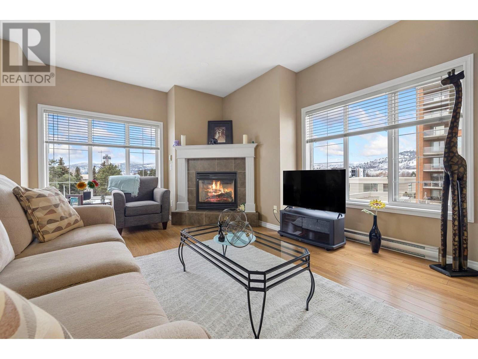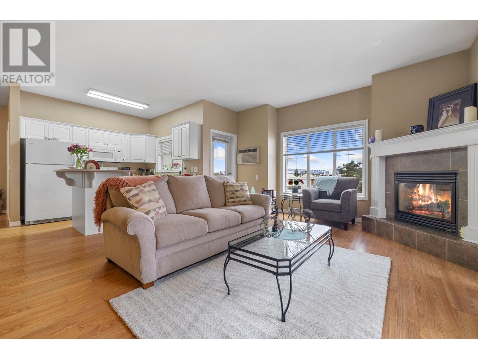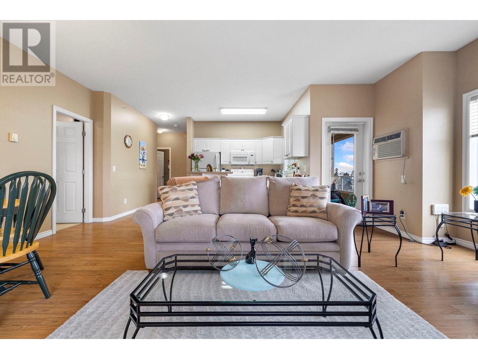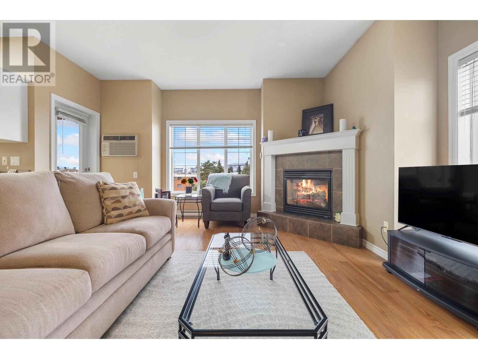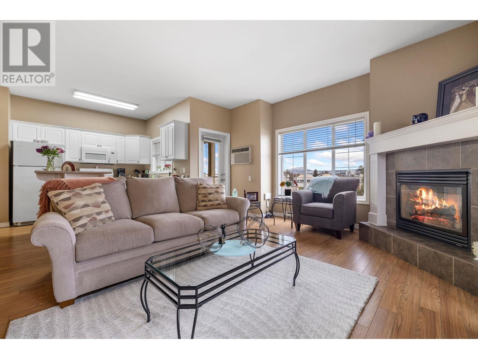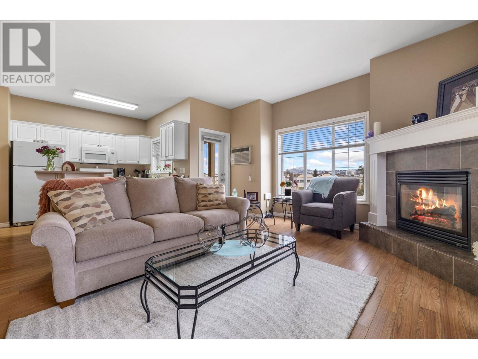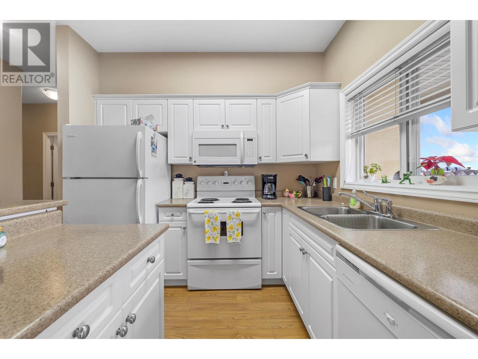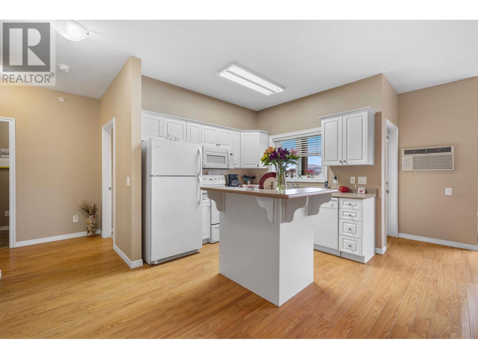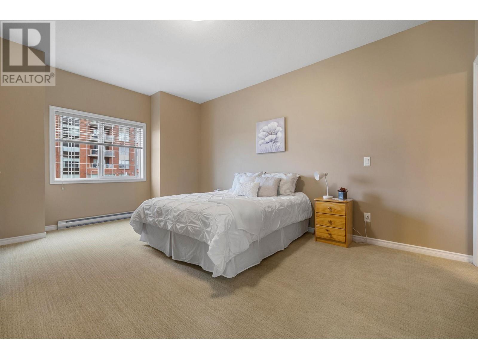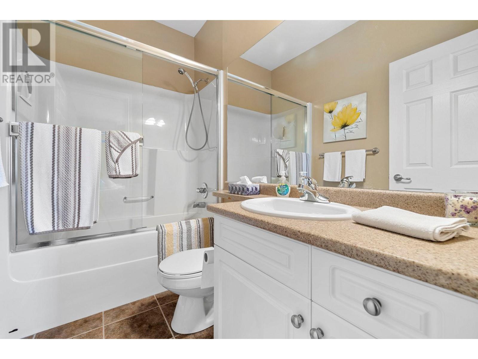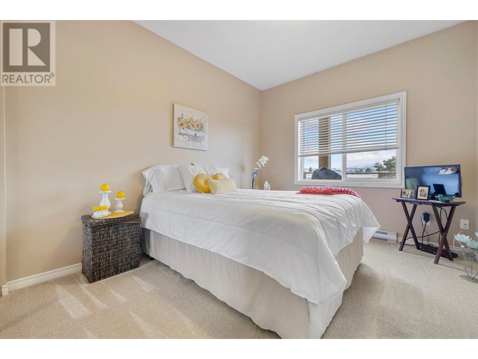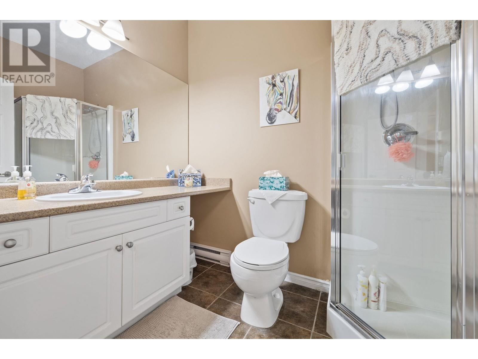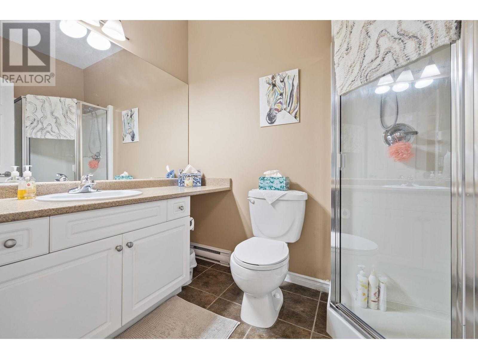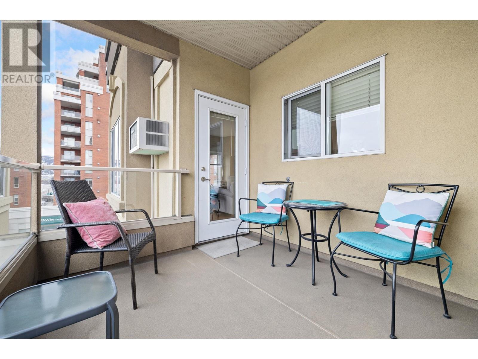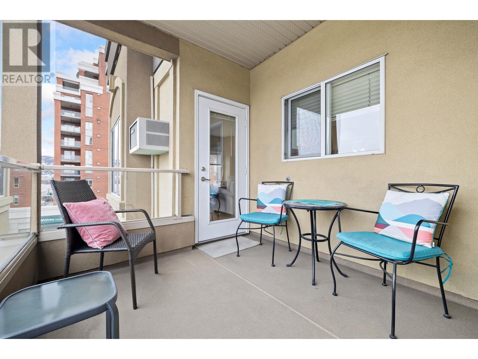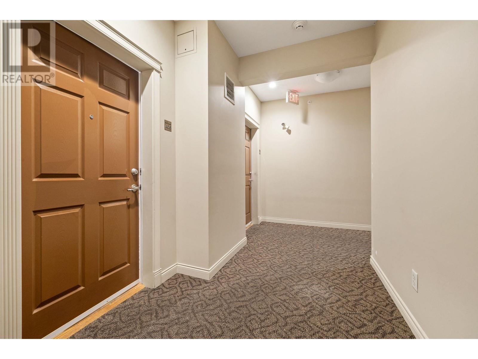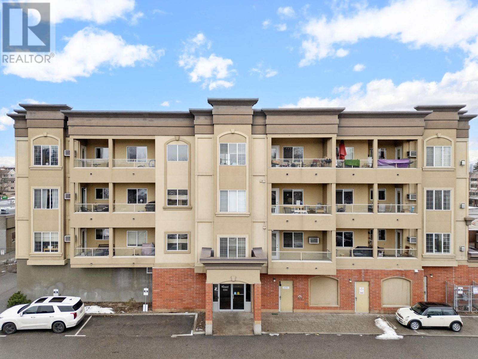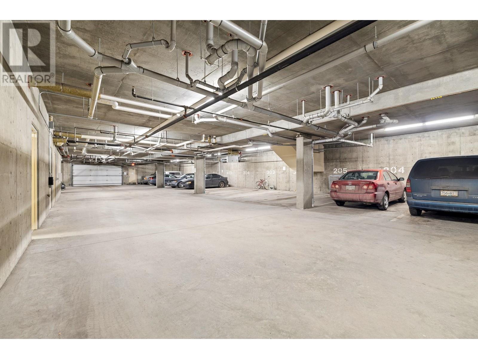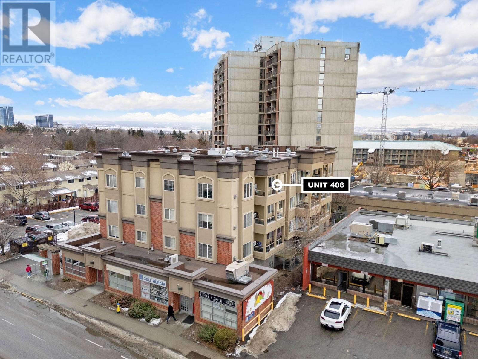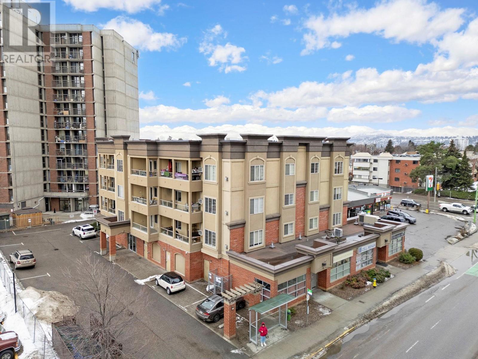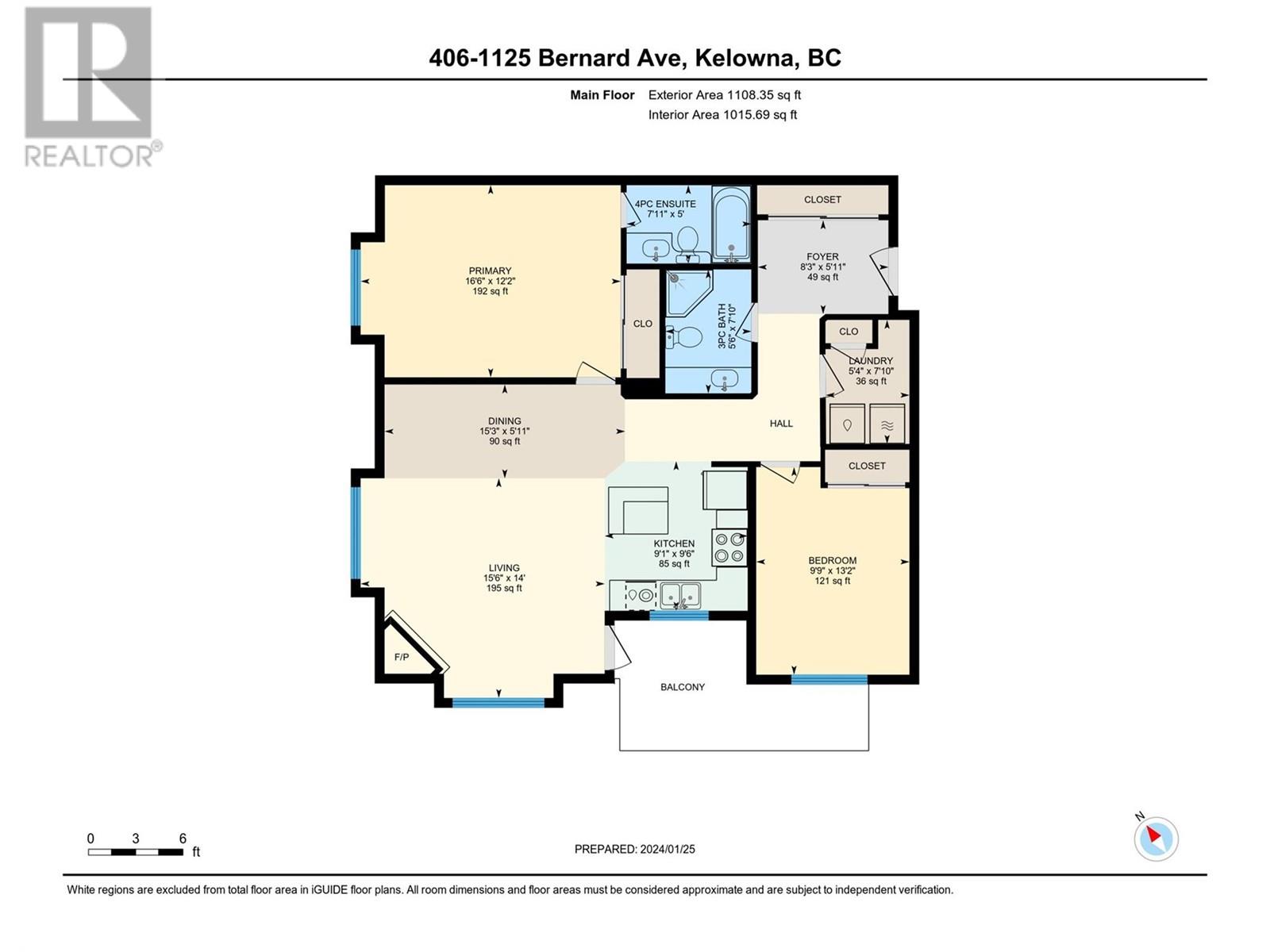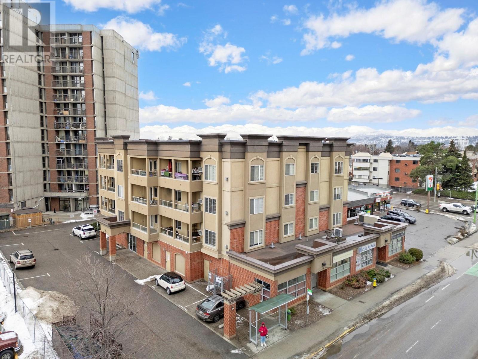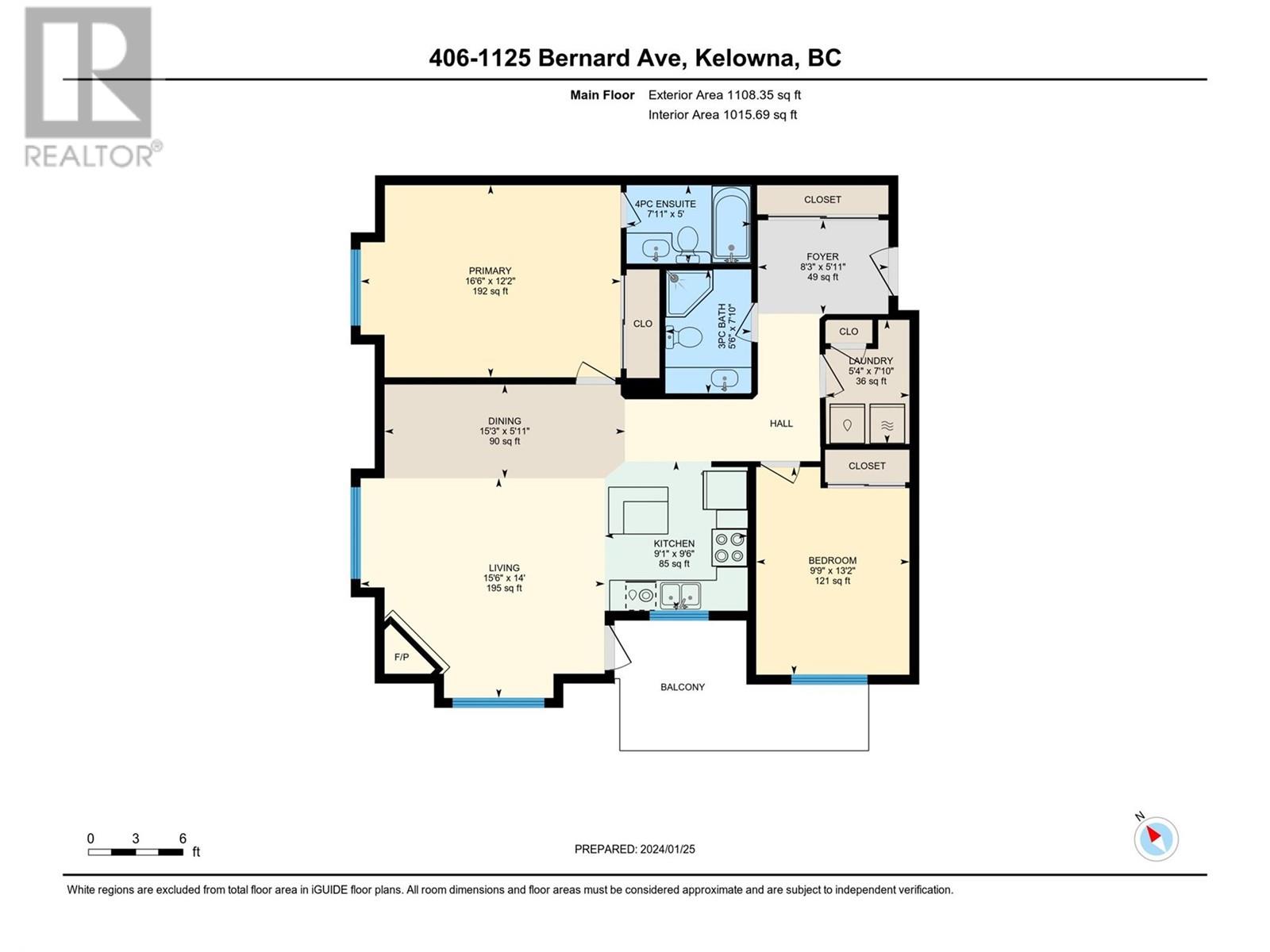1125 Bernard Avenue Unit# 406 Kelowna, British Columbia V1Y 6R3
$469,000Maintenance,
$564 Monthly
Maintenance,
$564 MonthlyDiscover urban living at its finest in a TOP-FLOOR + CORNER UNIT located in DOWNTOWN Kelowna. Boating a highly sought after split floor plan, 2 generously sized bedrooms and 2 full bathrooms this property offers a harmonious blend of style and functionality. An open concept design seamlessly integrates the living room, dining area, and kitchen, featuring chic bright white cabinetry and a convenient breakfast bar. Bask in the abundance of natural light that floods through numerous windows, enhancing the warmth of the gas fireplace. Enjoy the added convenience of secured underground parking in this pet-friendly space (with restrictions). Elevate your lifestyle in this modern oasis that captures the essence of city living. Schedule your viewing today! (id:42365)
Property Details
| MLS® Number | 10303137 |
| Property Type | Single Family |
| Neigbourhood | Kelowna North |
| Community Name | The Bernard |
| Features | Corner Site, One Balcony |
| Parking Space Total | 1 |
| Storage Type | Storage, Locker |
| View Type | City View, Lake View, Mountain View |
Building
| Bathroom Total | 2 |
| Bedrooms Total | 2 |
| Appliances | Refrigerator, Range - Electric |
| Architectural Style | Split Level Entry |
| Constructed Date | 2004 |
| Construction Style Split Level | Other |
| Cooling Type | Wall Unit |
| Exterior Finish | Brick |
| Fire Protection | Sprinkler System-fire, Smoke Detector Only |
| Fireplace Fuel | Gas |
| Fireplace Present | Yes |
| Fireplace Type | Unknown |
| Flooring Type | Carpeted, Hardwood |
| Heating Fuel | Electric |
| Heating Type | See Remarks |
| Roof Material | Asphalt Shingle |
| Roof Style | Unknown |
| Stories Total | 4 |
| Size Interior | 1127 Sqft |
| Type | Apartment |
| Utility Water | Municipal Water |
Parking
| Attached Garage | 1 |
Land
| Acreage | No |
| Sewer | Municipal Sewage System |
| Size Total Text | Under 1 Acre |
| Zoning Type | Unknown |
Rooms
| Level | Type | Length | Width | Dimensions |
|---|---|---|---|---|
| Main Level | Laundry Room | 5'4'' x 7'10'' | ||
| Main Level | 4pc Bathroom | 5'6'' x 7'10'' | ||
| Main Level | 4pc Ensuite Bath | 7'11'' x 5' | ||
| Main Level | Living Room | 15'6'' x 14'0'' | ||
| Main Level | Bedroom | 9'9'' x 13'2'' | ||
| Main Level | Kitchen | 9'1'' x 9'6'' | ||
| Main Level | Dining Room | 15'3'' x 5'11'' | ||
| Main Level | Primary Bedroom | 12'2'' x 16'6'' |
https://www.realtor.ca/real-estate/26452337/1125-bernard-avenue-unit-406-kelowna-kelowna-north
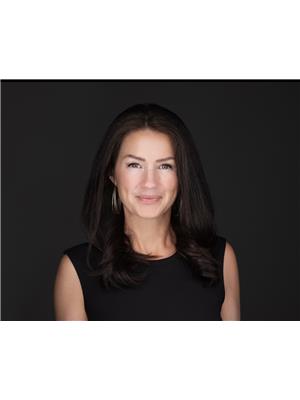
(778) 821-3868
https://www.facebook.com/majorvaluesmajorgoalsmajorresults
https://www.instagram.com/majorresults/

3405 27 St
Vernon, British Columbia V1T 4W8
(250) 549-2103
(250) 549-2106
executivesrealty.c21.ca/
Interested?
Contact us for more information

