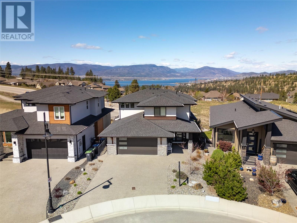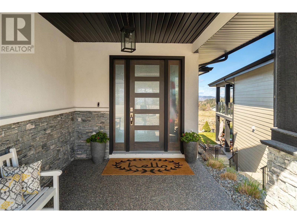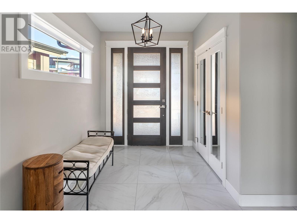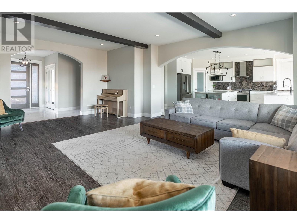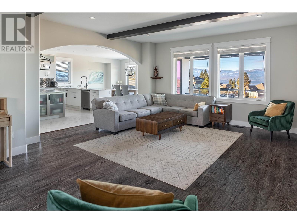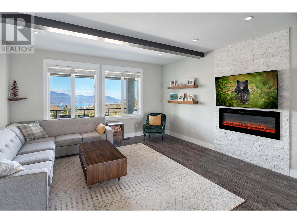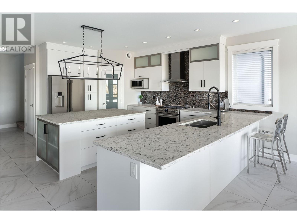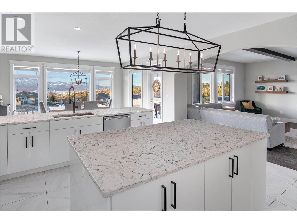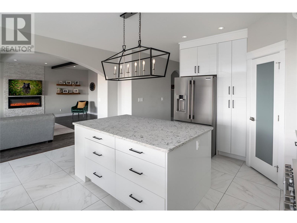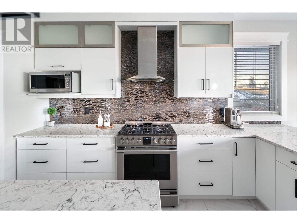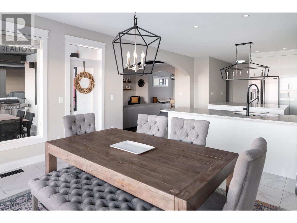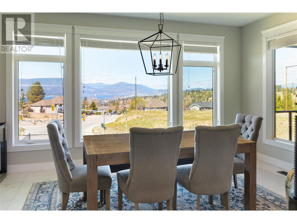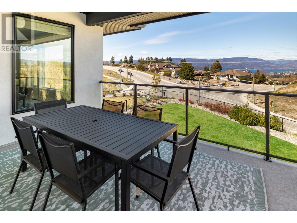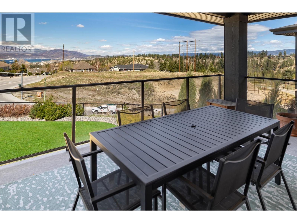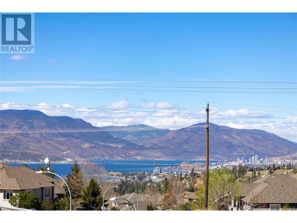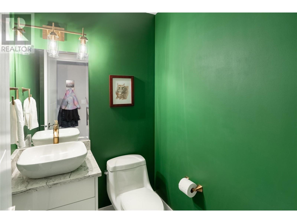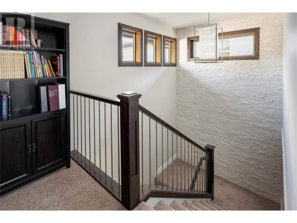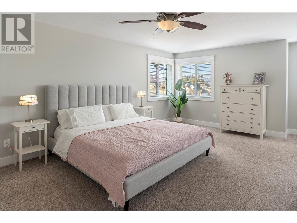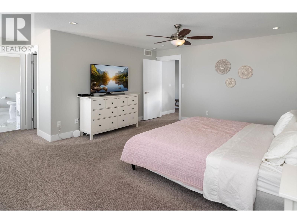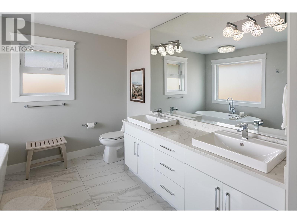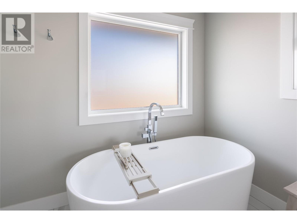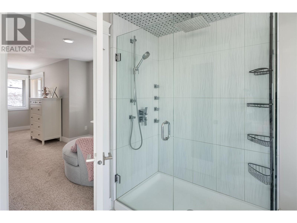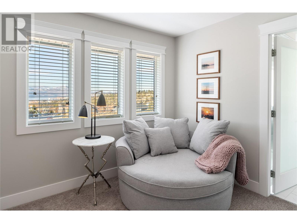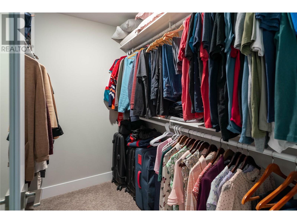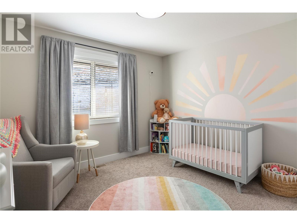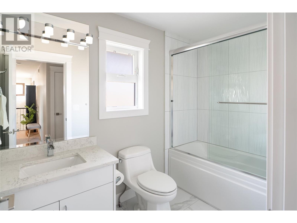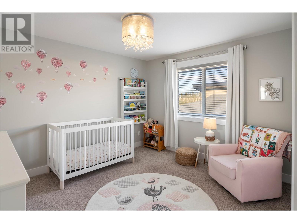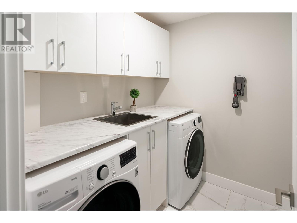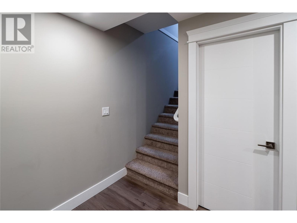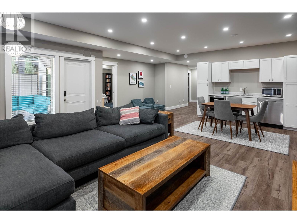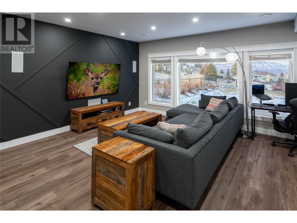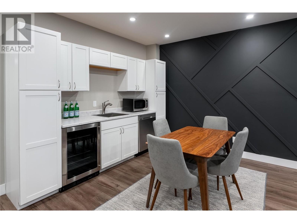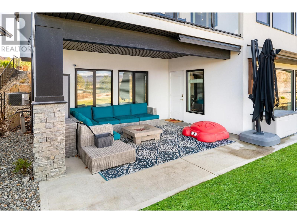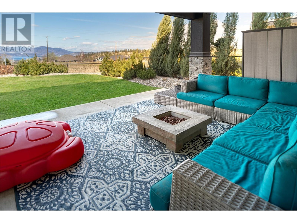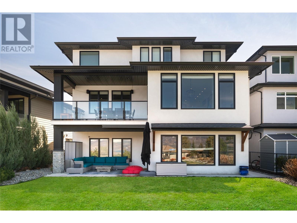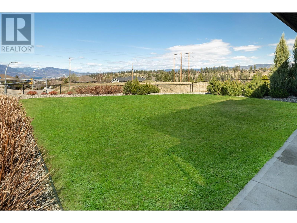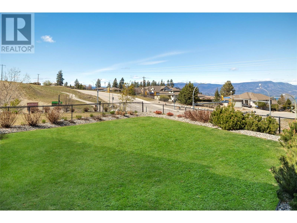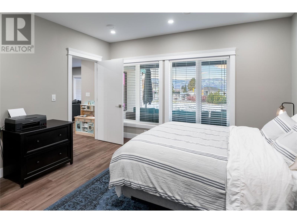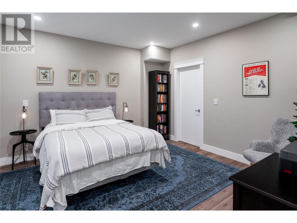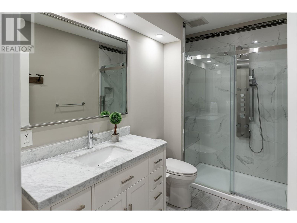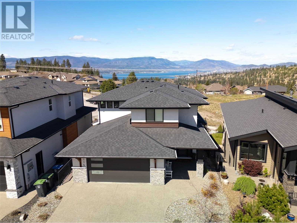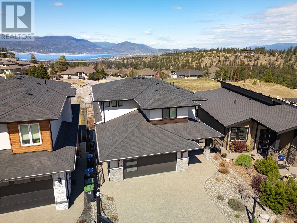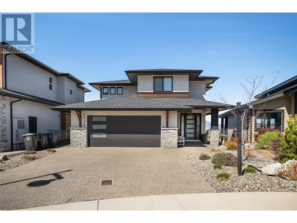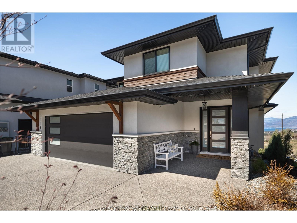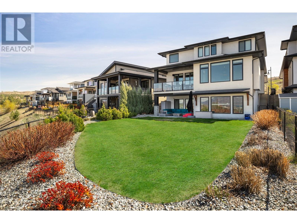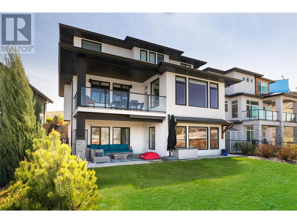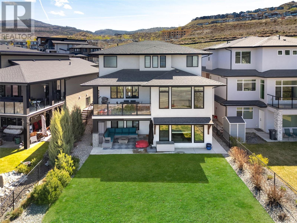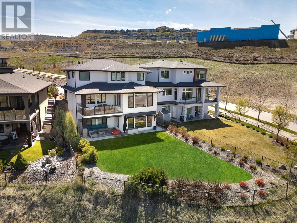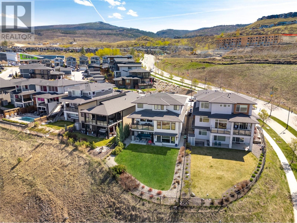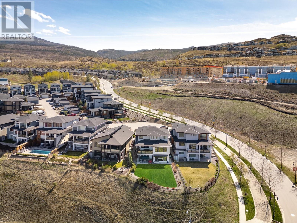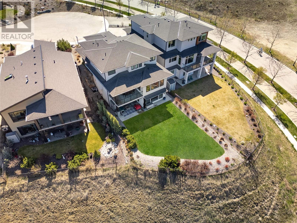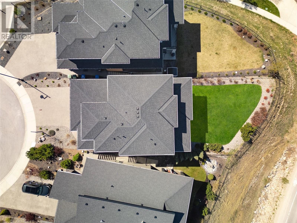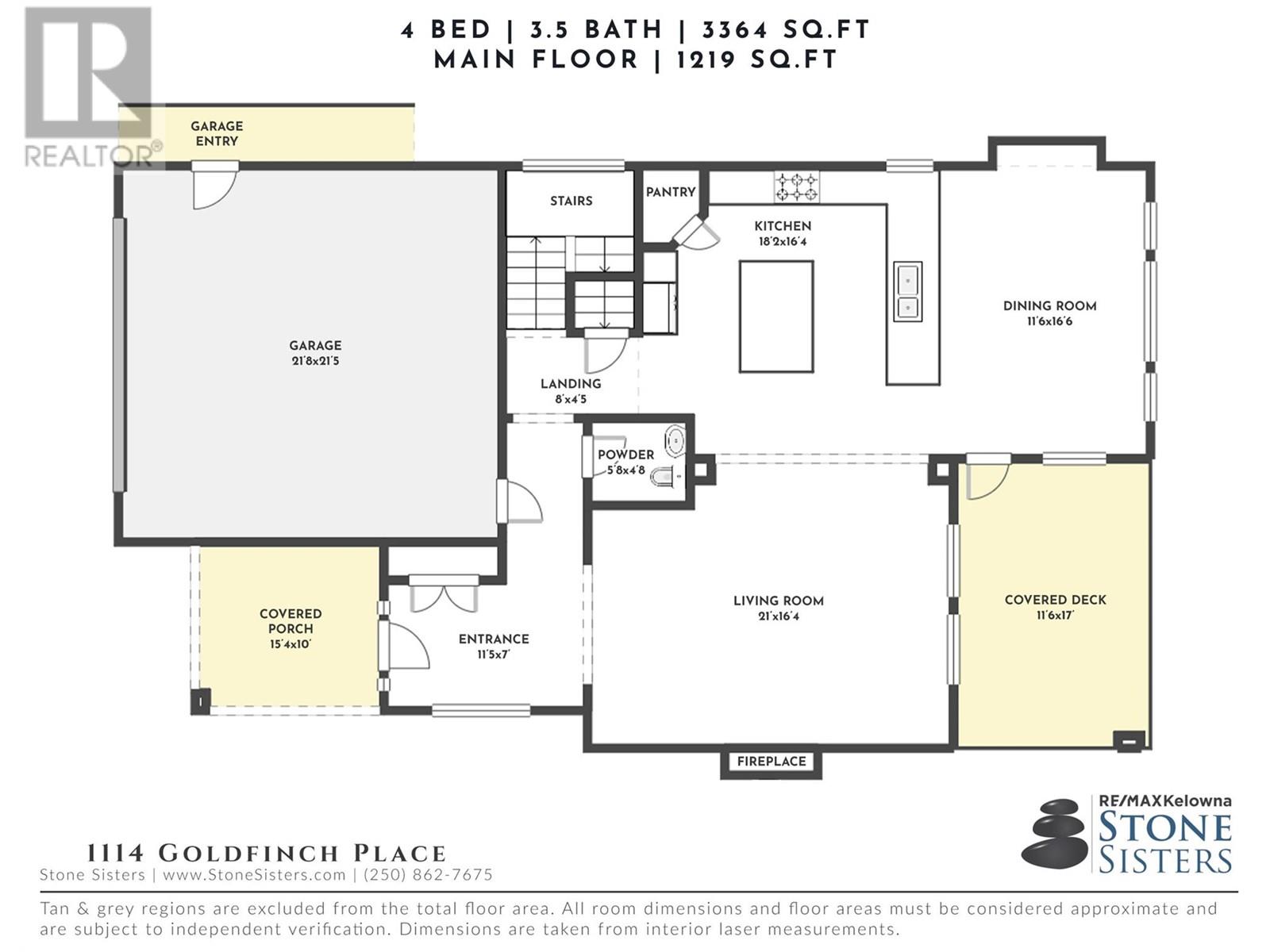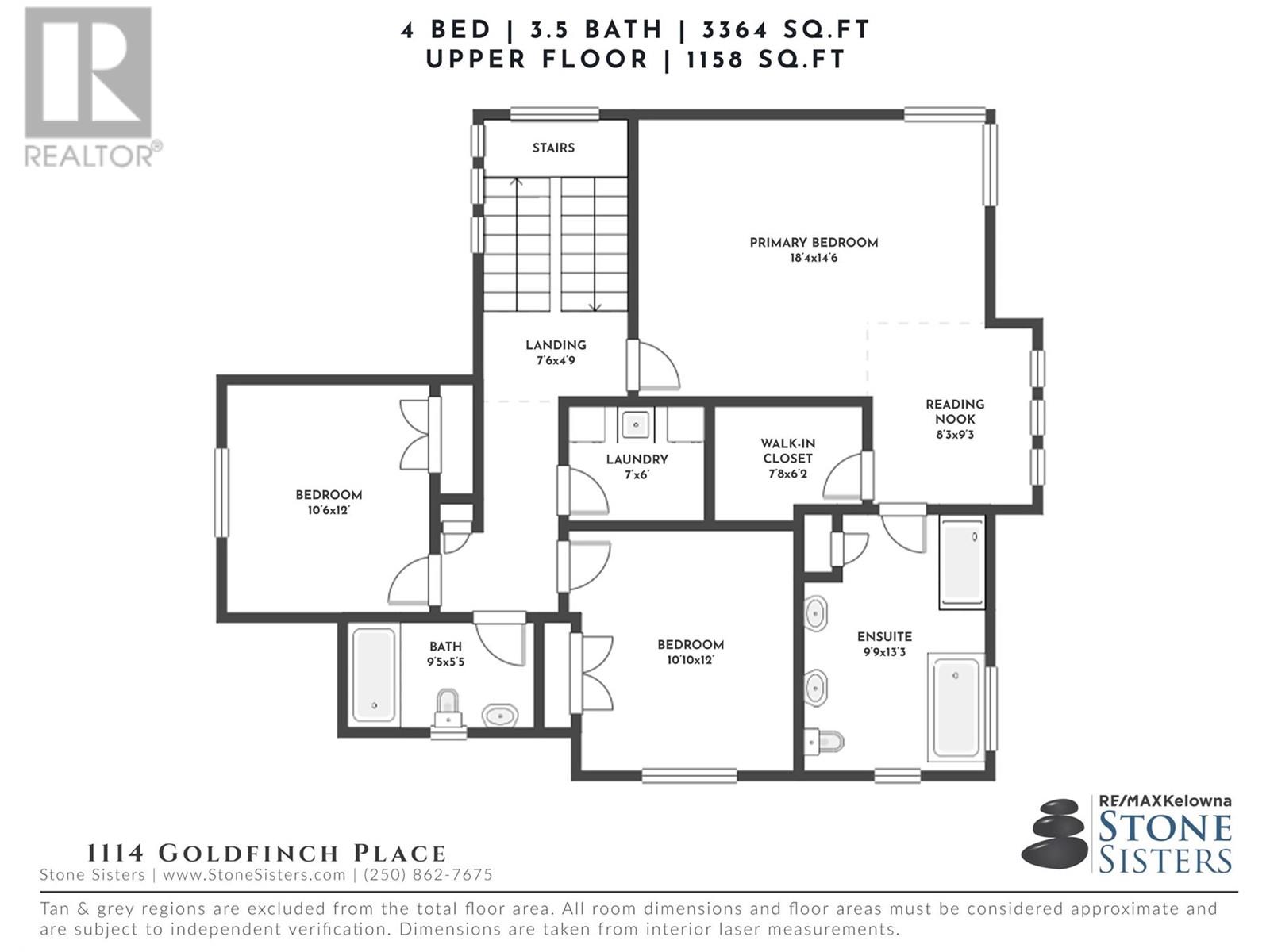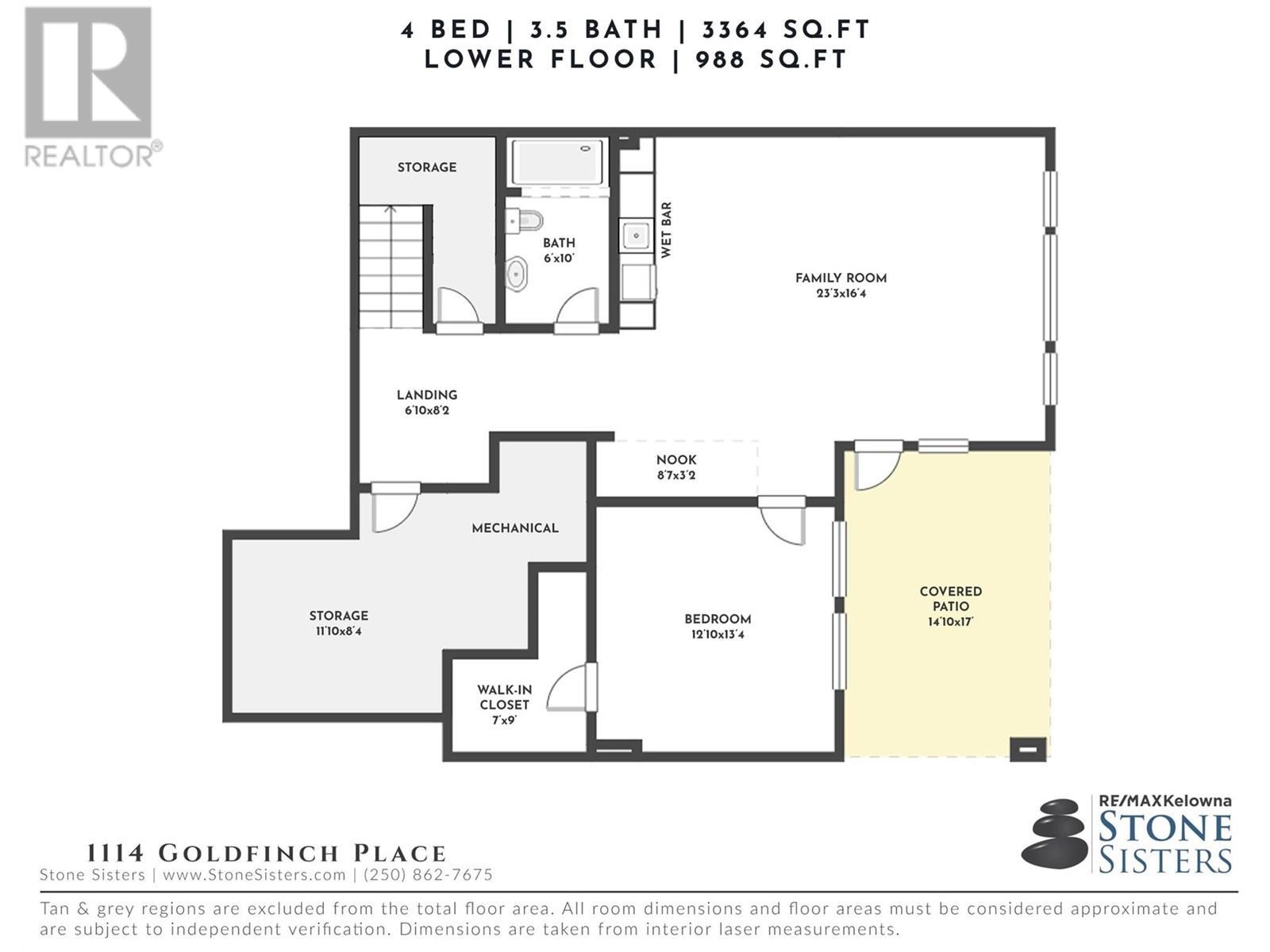1114 Goldfinch Place Kelowna, British Columbia V1W 5M1
$1,389,000
Stunning high end home with lake views & suite potential!! Nestled in the sought-after Upper Mission neighborhood, this beautiful family home offers an ideal blend of convenience & luxury living. Situated within walking distance to Canyon Falls Middle School & the new shopping center, convenience meets lifestyle. Step inside to discover over 3000 square feet of impeccably designed living space. The main floor features an open concept layout, highlighted by a grand living room featuring a striking floor to ceiling stone fireplace & stunning views of Okanagan Lake. The kitchen features modern design elements, a spacious island with ample storage, gas range, high-end appliances & a walk-in pantry. Adjacent to the kitchen, the family-sized dining area sets the stage for memorable gatherings. Step outside to the covered deck, complete with a gas hook-up, where you can enjoy the scenery & lake views. Upstairs, the primary bedroom exudes luxury and holds a walk-in closet, & lavish ensuite featuring a freestanding soaker tub. 2 additional bedrooms & laundry complete the upper level. The lower level walk-out holds an additional bedroom & is perfect for a growing family, or could easily be converted into an in-law suite if desired. Outside, the landscaped yard offers ample space for whatever your needs. Located on a quiet cul-de-sac, this residence offers tranquility while being close to all the amenities the Mission has to offer. (id:42365)
Open House
This property has open houses!
11:00 am
Ends at:1:00 pm
Property Details
| MLS® Number | 10310307 |
| Property Type | Single Family |
| Neigbourhood | Upper Mission |
| Features | Irregular Lot Size, Central Island, One Balcony |
| Parking Space Total | 4 |
| View Type | City View, Lake View, Mountain View, Valley View, View Of Water, View (panoramic) |
Building
| Bathroom Total | 4 |
| Bedrooms Total | 4 |
| Basement Type | Full |
| Constructed Date | 2016 |
| Construction Style Attachment | Detached |
| Cooling Type | Central Air Conditioning |
| Exterior Finish | Stone, Stucco |
| Fireplace Present | Yes |
| Fireplace Type | Insert |
| Flooring Type | Carpeted, Hardwood, Tile |
| Half Bath Total | 1 |
| Heating Type | Forced Air, See Remarks |
| Roof Material | Asphalt Shingle |
| Roof Style | Unknown |
| Stories Total | 2 |
| Size Interior | 3365 Sqft |
| Type | House |
| Utility Water | Municipal Water |
Parking
| Attached Garage | 2 |
Land
| Acreage | No |
| Fence Type | Fence |
| Landscape Features | Underground Sprinkler |
| Sewer | Municipal Sewage System |
| Size Frontage | 43 Ft |
| Size Irregular | 0.17 |
| Size Total | 0.17 Ac|under 1 Acre |
| Size Total Text | 0.17 Ac|under 1 Acre |
| Zoning Type | Unknown |
Rooms
| Level | Type | Length | Width | Dimensions |
|---|---|---|---|---|
| Second Level | Bedroom | 11'11'' x 10'6'' | ||
| Second Level | 4pc Bathroom | 5'5'' x 9'5'' | ||
| Second Level | Bedroom | 12'0'' x 10'10'' | ||
| Second Level | Laundry Room | 7'0'' x 6'0'' | ||
| Second Level | 5pc Ensuite Bath | 13'3'' x 9'9'' | ||
| Second Level | Primary Bedroom | 14'6'' x 18'4'' | ||
| Basement | Bedroom | 13'4'' x 12'10'' | ||
| Basement | 3pc Bathroom | 10'0'' x 6'0'' | ||
| Basement | Other | 11'0'' x 2'0'' | ||
| Basement | Family Room | 16'4'' x 23'3'' | ||
| Main Level | Other | 11'5'' x 7'0'' | ||
| Main Level | Dining Room | 16'6'' x 11'6'' | ||
| Main Level | Kitchen | 16'4'' x 18'2'' | ||
| Main Level | 2pc Bathroom | 4'8'' x 5'8'' | ||
| Main Level | Living Room | 16'4'' x 21'0'' |
https://www.realtor.ca/real-estate/26763995/1114-goldfinch-place-kelowna-upper-mission
100-1553 Harvey Avenue
Kelowna, British Columbia V1Y 6G1
(250) 862-7675
(250) 860-0016
https://www.stonesisters.com/
Interested?
Contact us for more information

