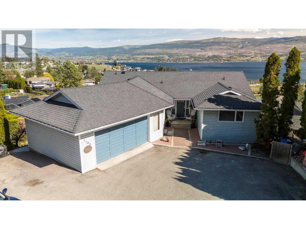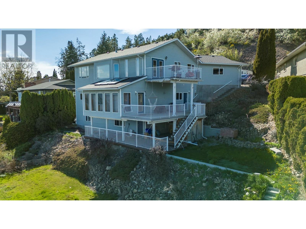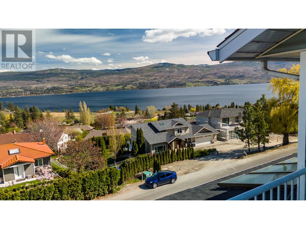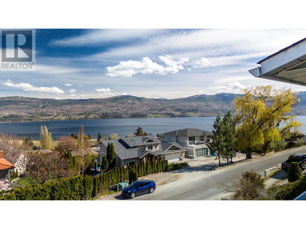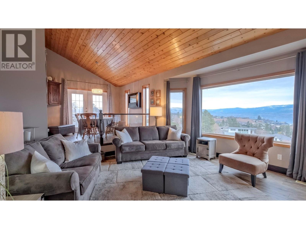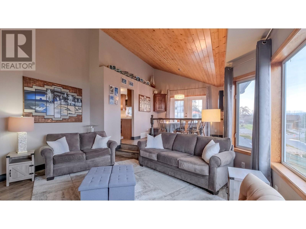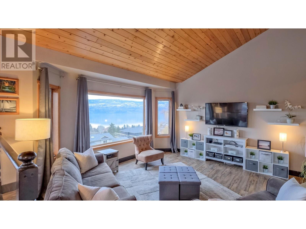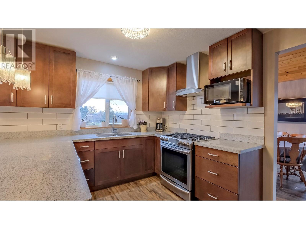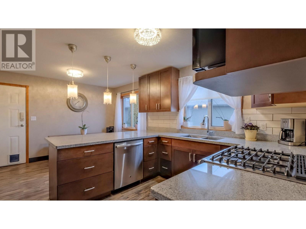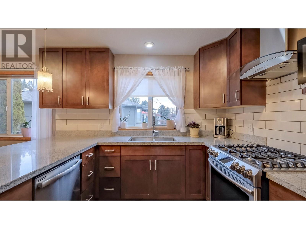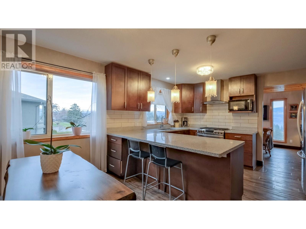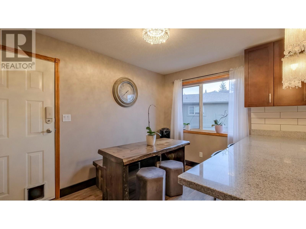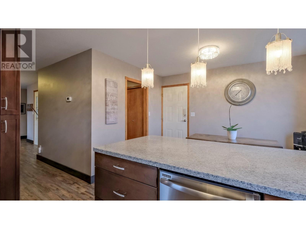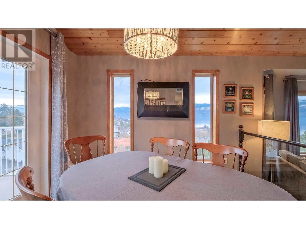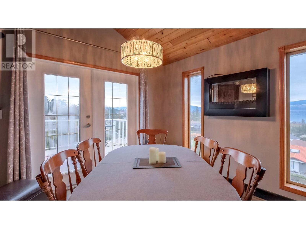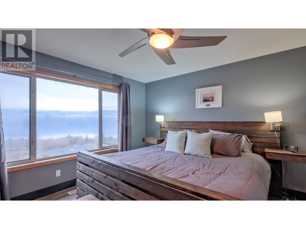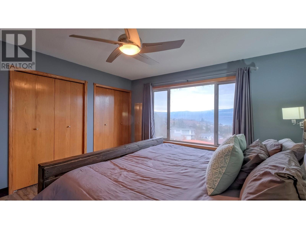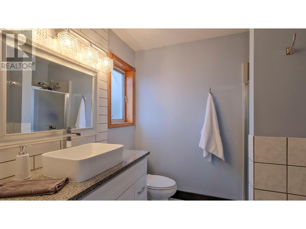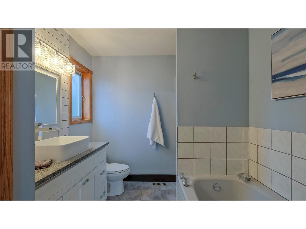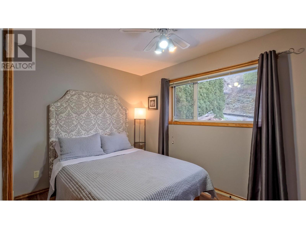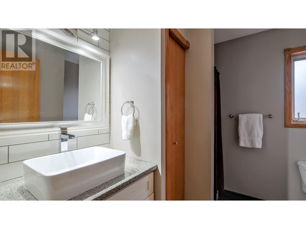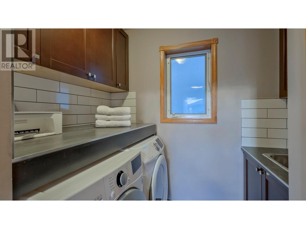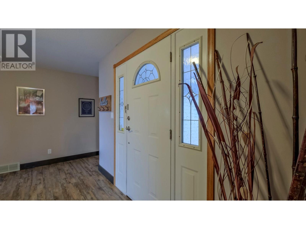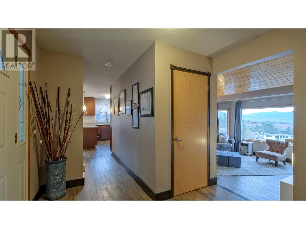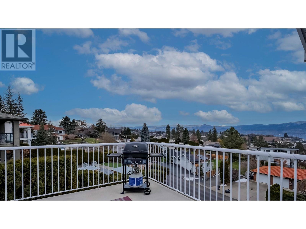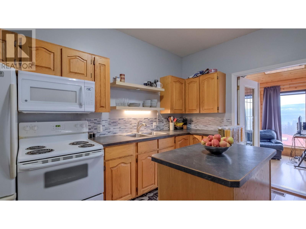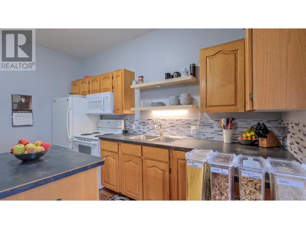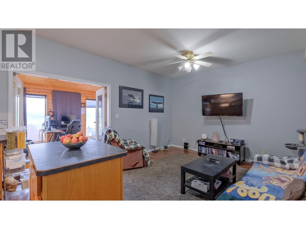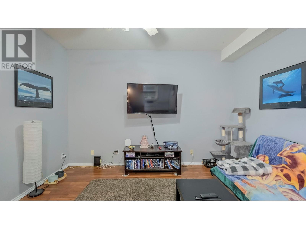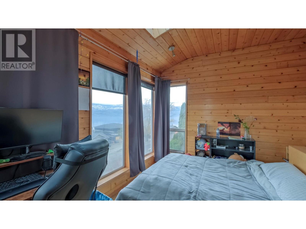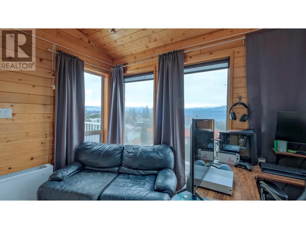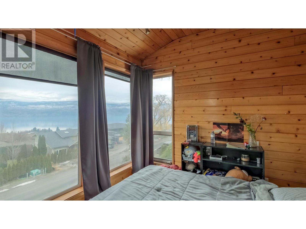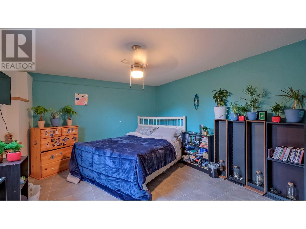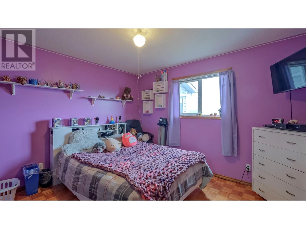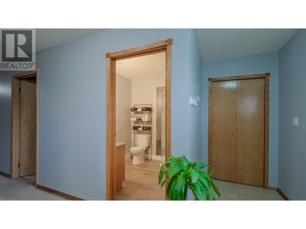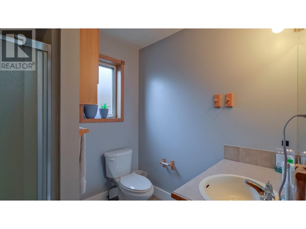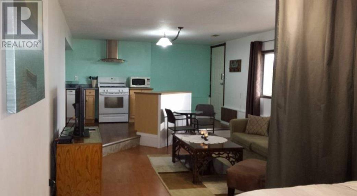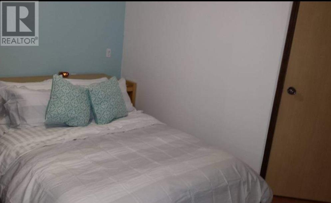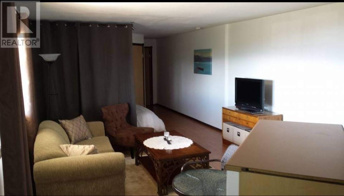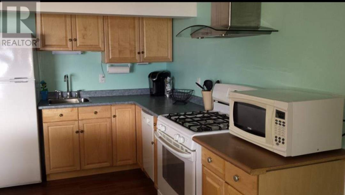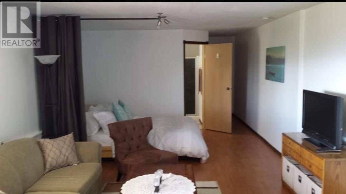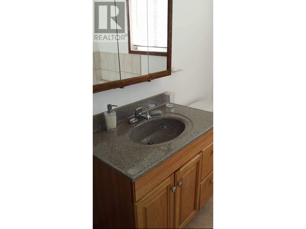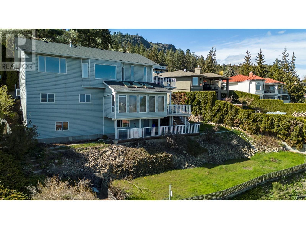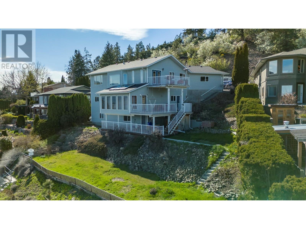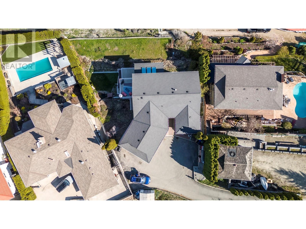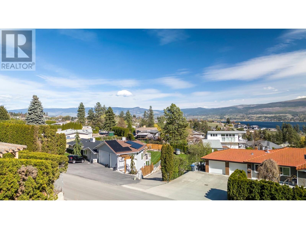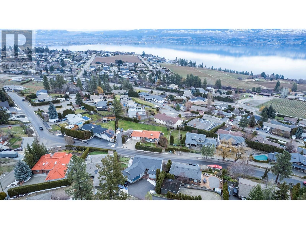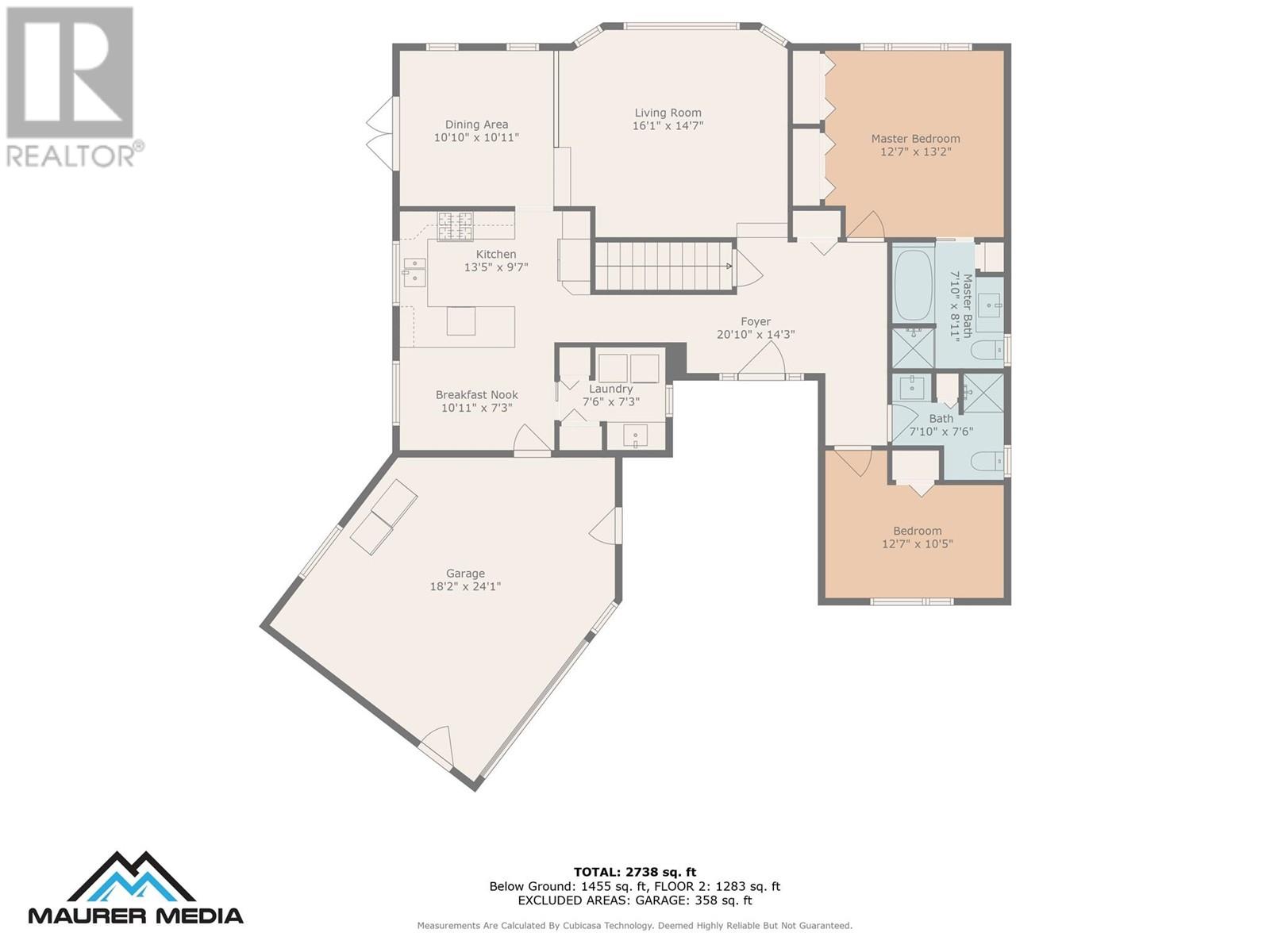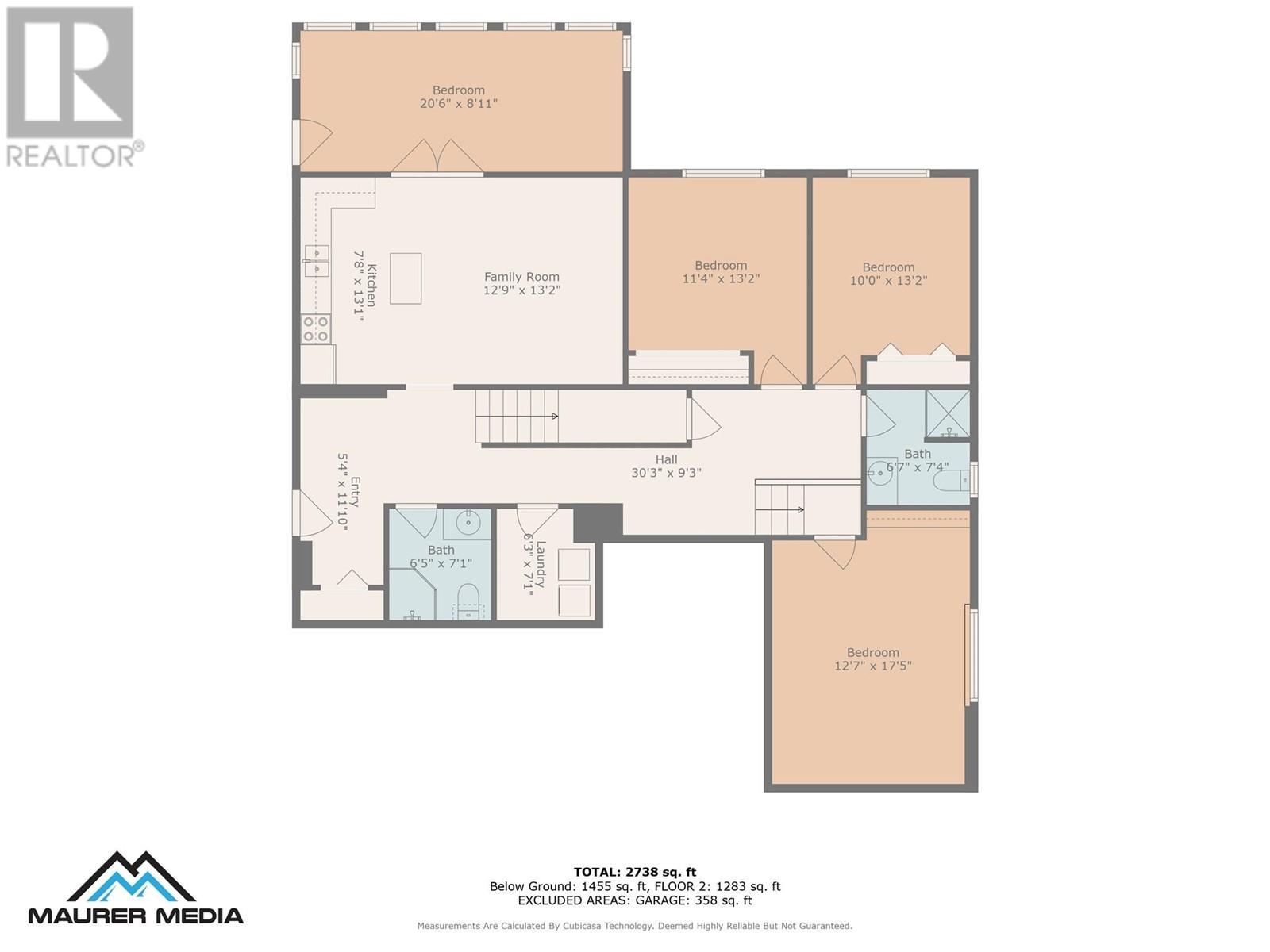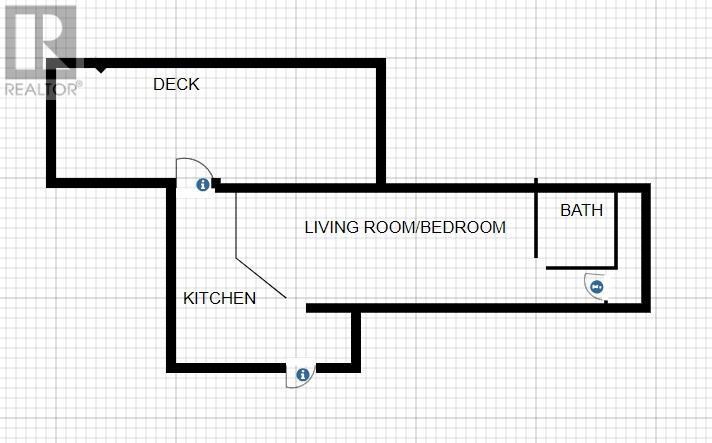1108 Menu Road West Kelowna, British Columbia V1Z 2J5
5 Bedroom
5 Bathroom
3398 sqft
Ranch
Central Air Conditioning
Forced Air
Underground Sprinkler
$1,145,000
Opportunity to own a fantastic investment or Multi-generational property. Located in the heart of Lakeview Heights in West Kelowna, this home has unobsructed LAKE VIEWS on all 3 levels. Top floor has 2 beds, 2 baths, an updated kitchen, flooring & double car garage. Middle floor has 3 beds, 2 baths, sunroom, kitchen and own laundry. Lower level is a self contained bachelor suite including laundry. All have their own outdoor space. Close to the West kelowna Wine Trail, shopping and more. Don't miss this opportunity to own a revenue generating property. (id:42365)
Property Details
| MLS® Number | 10310188 |
| Property Type | Single Family |
| Neigbourhood | Lakeview Heights |
| Amenities Near By | Golf Nearby, Public Transit, Park, Recreation, Schools, Shopping |
| Features | Private Setting, Three Balconies |
| Parking Space Total | 6 |
| View Type | Unknown, Lake View, Mountain View, Valley View, View Of Water, View (panoramic) |
Building
| Bathroom Total | 5 |
| Bedrooms Total | 5 |
| Appliances | Refrigerator, Dishwasher, Dryer, Range - Electric, Washer |
| Architectural Style | Ranch |
| Basement Type | Full |
| Constructed Date | 1990 |
| Construction Style Attachment | Detached |
| Cooling Type | Central Air Conditioning |
| Exterior Finish | Vinyl Siding |
| Flooring Type | Carpeted, Ceramic Tile, Laminate, Mixed Flooring |
| Heating Type | Forced Air |
| Roof Material | Asphalt Shingle |
| Roof Style | Unknown |
| Stories Total | 3 |
| Size Interior | 3398 Sqft |
| Type | House |
| Utility Water | Municipal Water |
Parking
| See Remarks | |
| Attached Garage | 2 |
Land
| Access Type | Easy Access |
| Acreage | No |
| Land Amenities | Golf Nearby, Public Transit, Park, Recreation, Schools, Shopping |
| Landscape Features | Underground Sprinkler |
| Sewer | Municipal Sewage System |
| Size Irregular | 0.24 |
| Size Total | 0.24 Ac|under 1 Acre |
| Size Total Text | 0.24 Ac|under 1 Acre |
| Zoning Type | Unknown |
Rooms
| Level | Type | Length | Width | Dimensions |
|---|---|---|---|---|
| Second Level | 3pc Bathroom | 6'7'' x 4'7'' | ||
| Second Level | Bedroom | 17'5'' x 12'7'' | ||
| Second Level | Bedroom | 10' x 13'2'' | ||
| Second Level | Bedroom | 11'4'' x 13'2'' | ||
| Second Level | Laundry Room | 6'3'' x 7'1'' | ||
| Second Level | 3pc Bathroom | 6'5'' x 7'1'' | ||
| Second Level | Foyer | 5'4'' x 11'10'' | ||
| Second Level | Family Room | 12'9'' x 13'2'' | ||
| Second Level | Kitchen | 7'8'' x 13'1'' | ||
| Second Level | Sunroom | 20'6'' x 8'11'' | ||
| Third Level | Laundry Room | 8' x 4' | ||
| Third Level | Full Bathroom | 6'7'' x 7'4'' | ||
| Third Level | Living Room | 22' x 13'2'' | ||
| Third Level | Kitchen | 7'8'' x 13'1'' | ||
| Main Level | Living Room | 16'1'' x 14'7'' | ||
| Main Level | 4pc Ensuite Bath | 7'10'' x 8'11'' | ||
| Main Level | Primary Bedroom | 12'7'' x 13'2'' | ||
| Main Level | 3pc Bathroom | 7'10'' x 7'6'' | ||
| Main Level | Bedroom | 12'7'' x 10'5'' | ||
| Main Level | Foyer | 20'10'' x 14'3'' | ||
| Main Level | Laundry Room | 7'6'' x 7'3'' | ||
| Main Level | Dining Nook | 10'11'' x 7'3'' | ||
| Main Level | Kitchen | 13'5'' x 9'7'' | ||
| Main Level | Dining Room | 10'10'' x 10'11'' |
https://www.realtor.ca/real-estate/26763104/1108-menu-road-west-kelowna-lakeview-heights
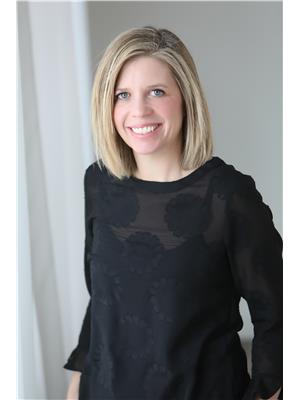
Sarah Lindsay
Personal Real Estate Corporation
(250) 718-3454
Personal Real Estate Corporation
(250) 718-3454

Royal LePage Kelowna
#1 - 1890 Cooper Road
Kelowna, British Columbia V1Y 8B7
#1 - 1890 Cooper Road
Kelowna, British Columbia V1Y 8B7
(250) 860-1100
(250) 860-0595
https://royallepagekelowna.com/
Interested?
Contact us for more information

