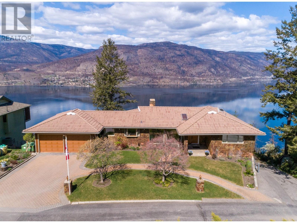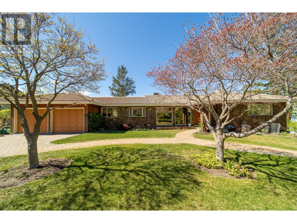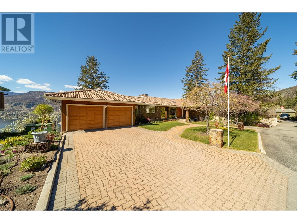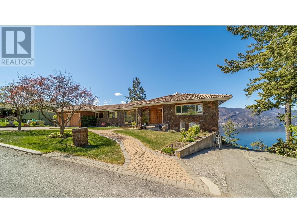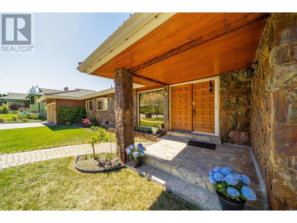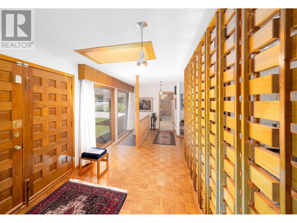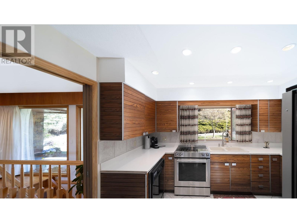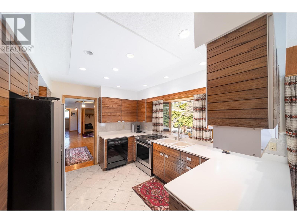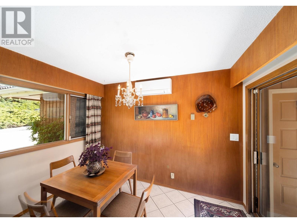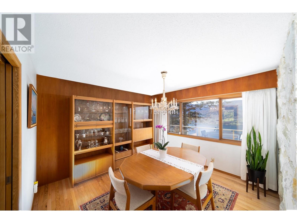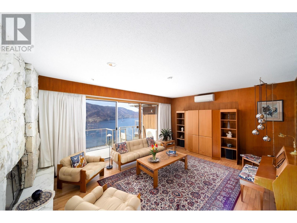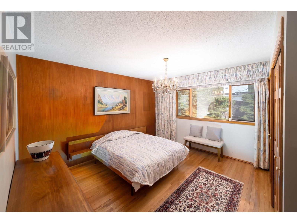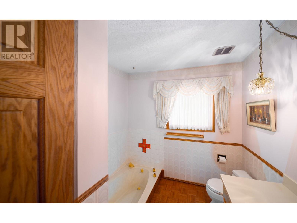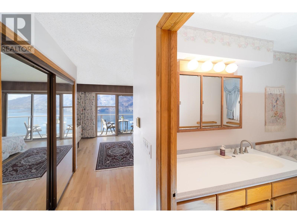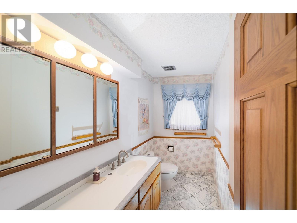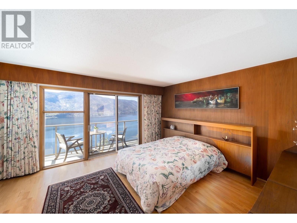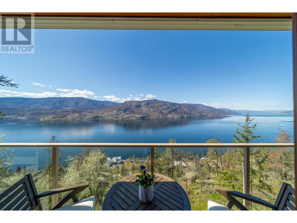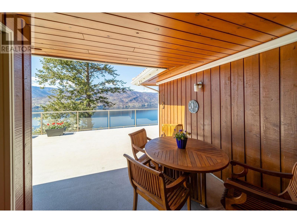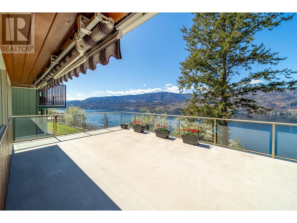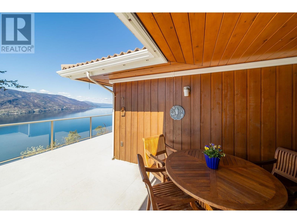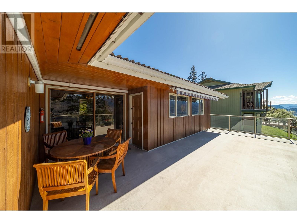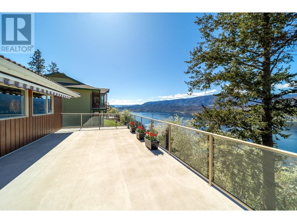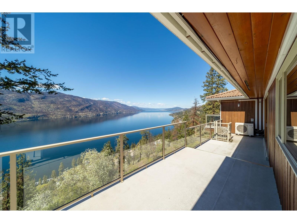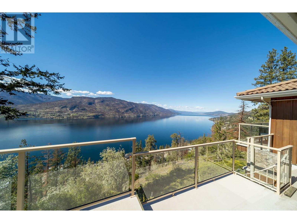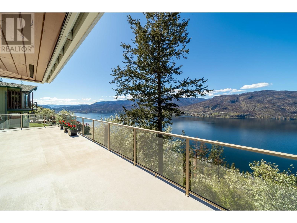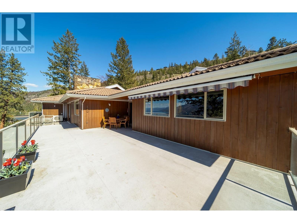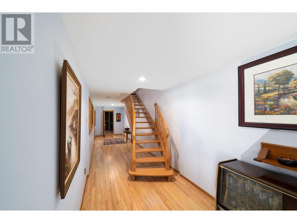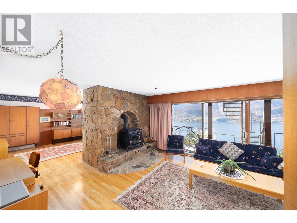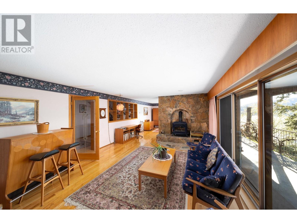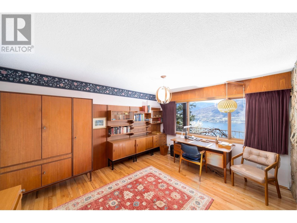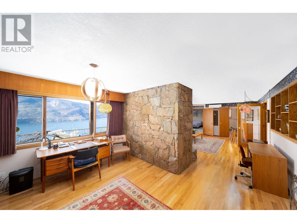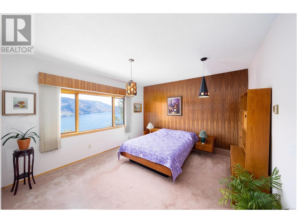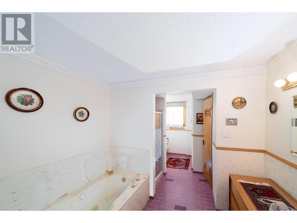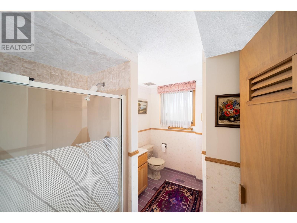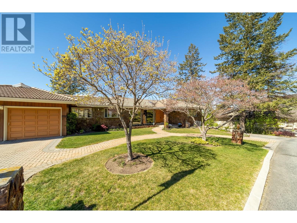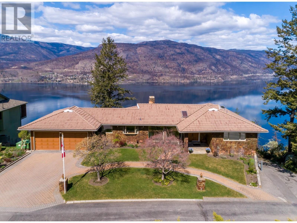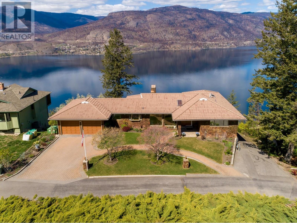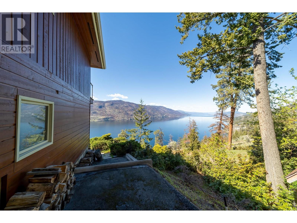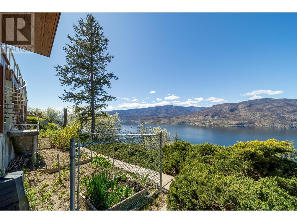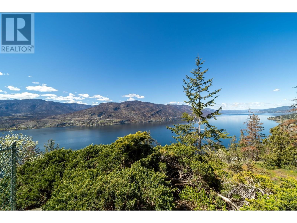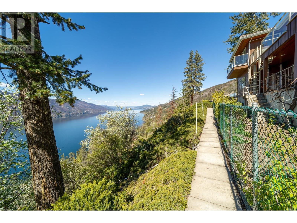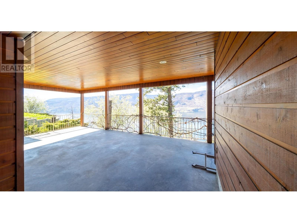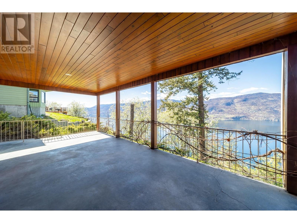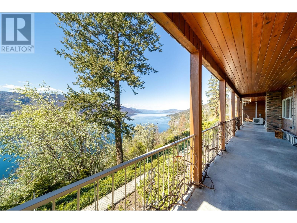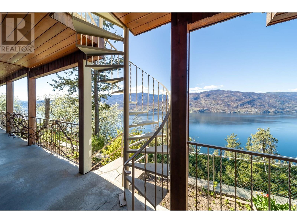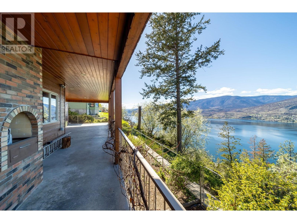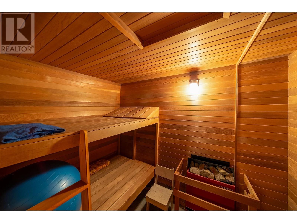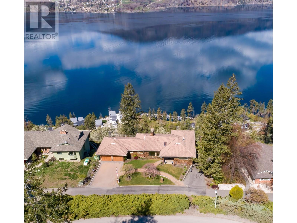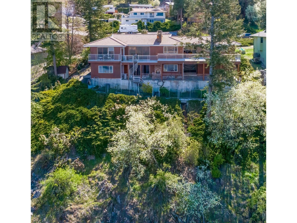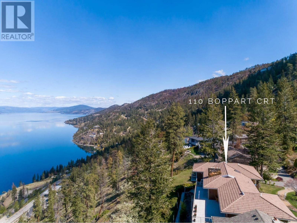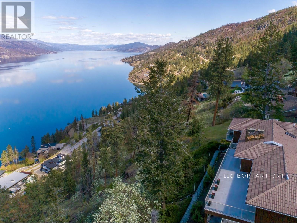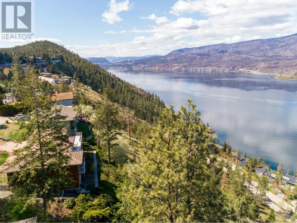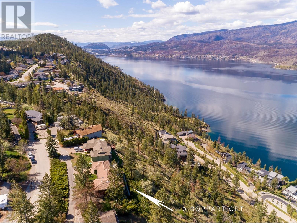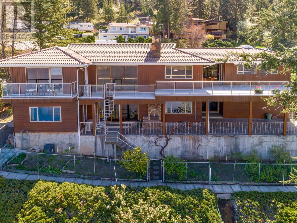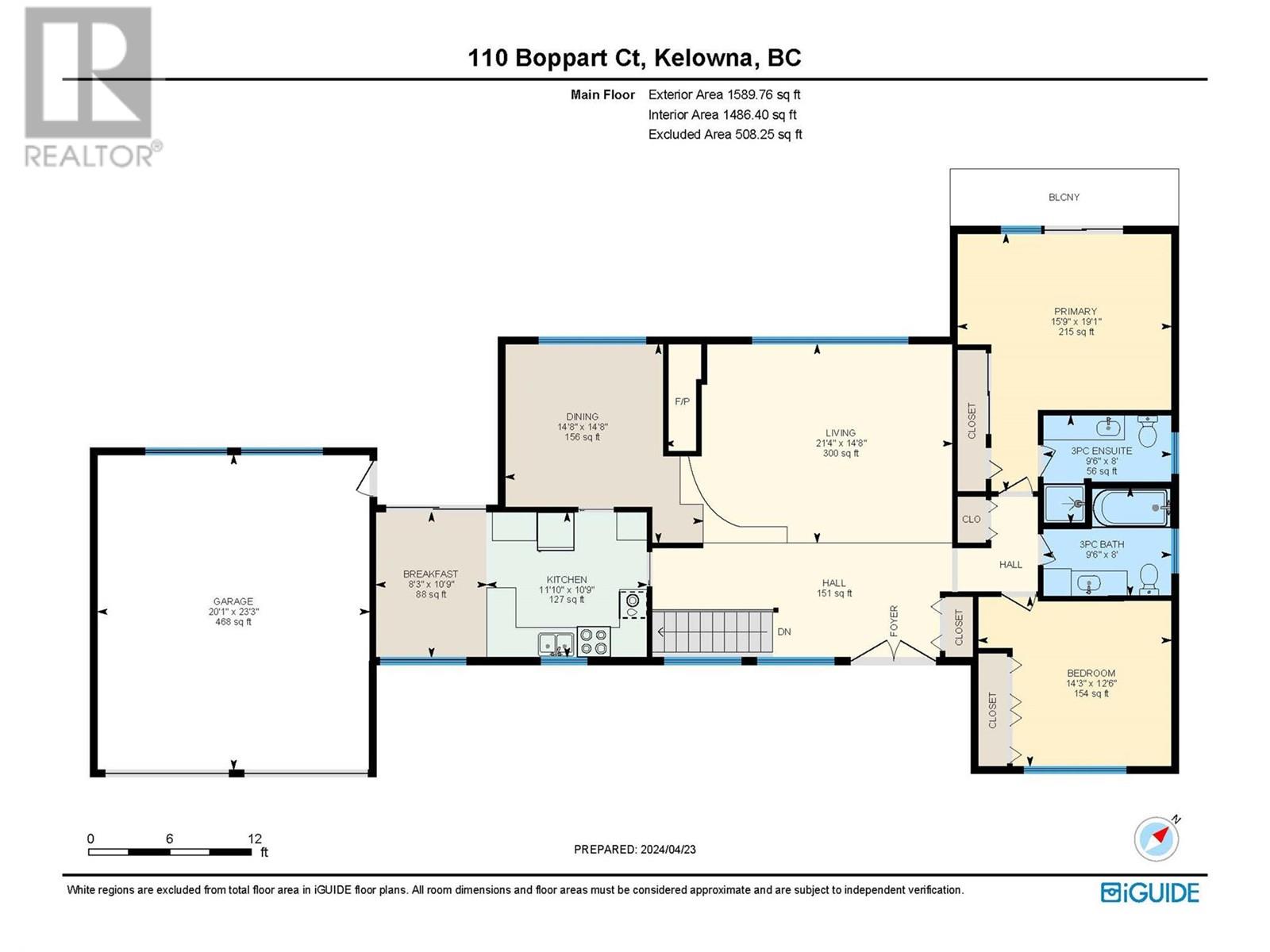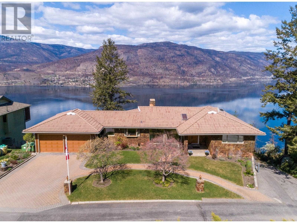110 Boppart Court Kelowna, British Columbia V1V 1G4
3 Bedroom
3 Bathroom
2987 sqft
Ranch
Fireplace
Heat Pump
Heat Pump, Other
Underground Sprinkler
$1,350,000
DON'T MISS OUT ON THIS OFFERING! How would you like to wake up to this setting and tranquility every day? First time offered for sale, this lot offers unobstructed views that are no longer available to find with this access into the city, truly a rare spot. The views, the location combined with quality finishing and impeccable maintenance all come together. Entertainment sized decks to enhance your outdoor living spaces and close up views that that go on forever. Purchase and use it as a recreational space or make it your forever home. (id:42365)
Property Details
| MLS® Number | 10310545 |
| Property Type | Single Family |
| Neigbourhood | Glenmore |
| Parking Space Total | 4 |
| View Type | City View, Lake View, Mountain View, Valley View, View (panoramic) |
Building
| Bathroom Total | 3 |
| Bedrooms Total | 3 |
| Appliances | Refrigerator, Dishwasher, Range - Electric, Washer & Dryer |
| Architectural Style | Ranch |
| Constructed Date | 1975 |
| Construction Style Attachment | Detached |
| Cooling Type | Heat Pump |
| Exterior Finish | Concrete, Wood |
| Fire Protection | Security System |
| Fireplace Fuel | Wood |
| Fireplace Present | Yes |
| Fireplace Type | Unknown |
| Flooring Type | Ceramic Tile, Hardwood |
| Heating Type | Heat Pump, Other |
| Roof Material | Tile |
| Roof Style | Unknown |
| Stories Total | 2 |
| Size Interior | 2987 Sqft |
| Type | House |
| Utility Water | Municipal Water |
Parking
| Attached Garage | 2 |
Land
| Acreage | No |
| Landscape Features | Underground Sprinkler |
| Sewer | Septic Tank |
| Size Frontage | 94 Ft |
| Size Irregular | 0.48 |
| Size Total | 0.48 Ac|under 1 Acre |
| Size Total Text | 0.48 Ac|under 1 Acre |
| Zoning Type | Residential |
Rooms
| Level | Type | Length | Width | Dimensions |
|---|---|---|---|---|
| Basement | Storage | 8'5'' x 7'5'' | ||
| Basement | Laundry Room | 13'1'' x 11'7'' | ||
| Basement | 4pc Bathroom | Measurements not available | ||
| Basement | Bedroom | 15'4'' x 13'0'' | ||
| Basement | Family Room | 21'6'' x 14'7'' | ||
| Basement | Office | 11'8'' x 14'7'' | ||
| Main Level | Bedroom | 14'3'' x 12'6'' | ||
| Main Level | 4pc Bathroom | Measurements not available | ||
| Main Level | 3pc Ensuite Bath | Measurements not available | ||
| Main Level | Primary Bedroom | 15'9'' x 19'1'' | ||
| Main Level | Living Room | 21'4'' x 14'8'' | ||
| Main Level | Dining Room | 14'8'' x 14'8'' | ||
| Main Level | Dining Nook | 8'3'' x 10'9'' | ||
| Main Level | Kitchen | 11'10'' x 10'9'' |
Utilities
| Natural Gas | Available |
https://www.realtor.ca/real-estate/26801458/110-boppart-court-kelowna-glenmore

Audrey Houghton
(250) 717-5000
www.audreyhoughton.com/
www.facebook.com/audreyandmike.houghton?fref=ts
ca.linkedin.com/pub/audrey-mike-houghton-remax-realto
https://@houghtonaudrey/
(250) 717-5000
www.audreyhoughton.com/
www.facebook.com/audreyandmike.houghton?fref=ts
ca.linkedin.com/pub/audrey-mike-houghton-remax-realto
https://@houghtonaudrey/

RE/MAX Kelowna
100 - 1553 Harvey Avenue
Kelowna, British Columbia V1Y 6G1
100 - 1553 Harvey Avenue
Kelowna, British Columbia V1Y 6G1
(250) 717-5000
(250) 861-8462
Interested?
Contact us for more information

