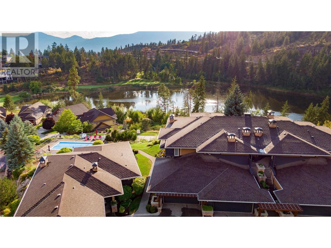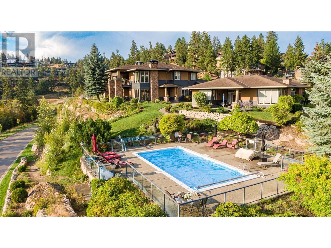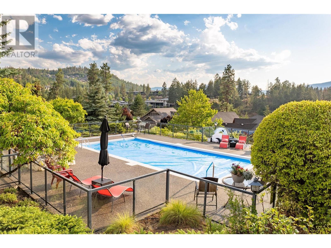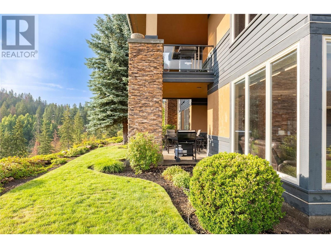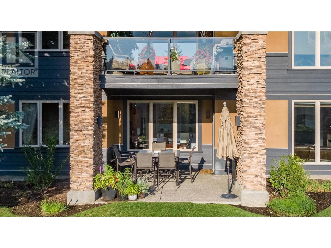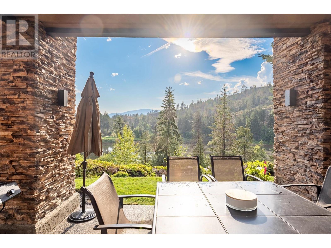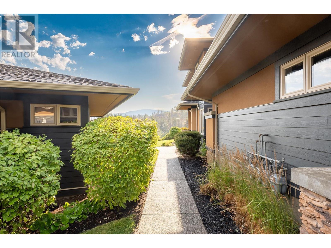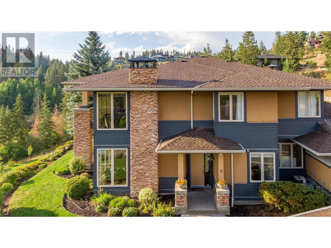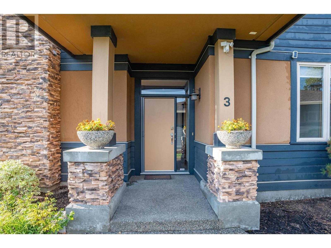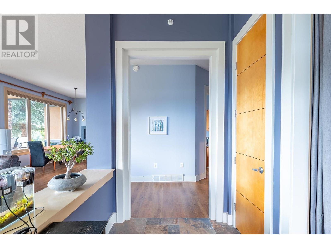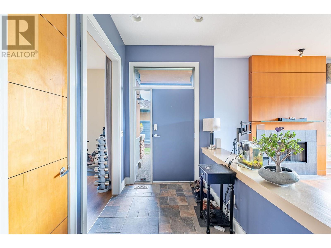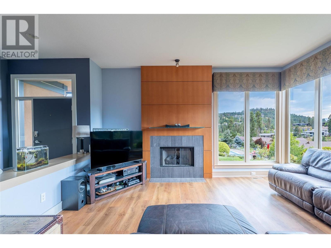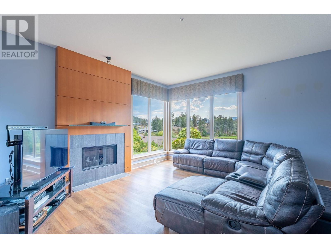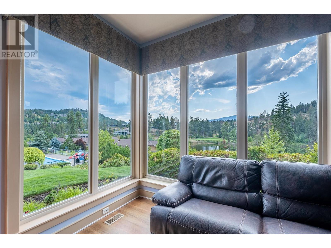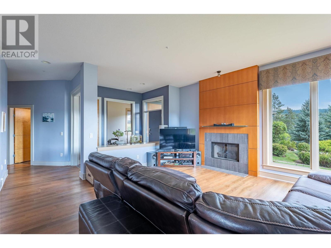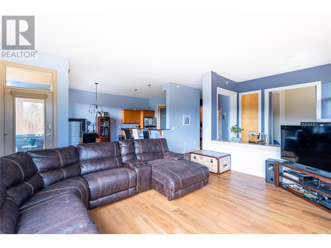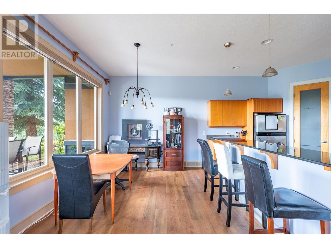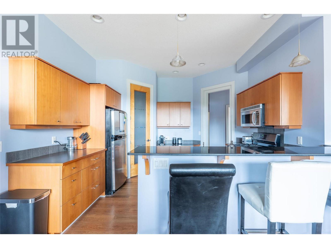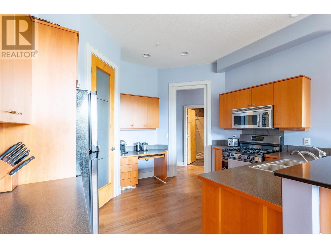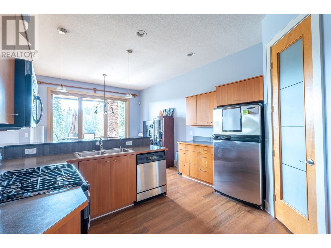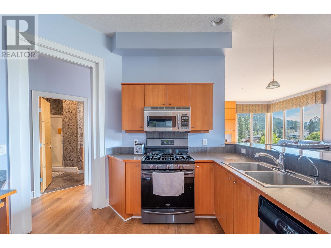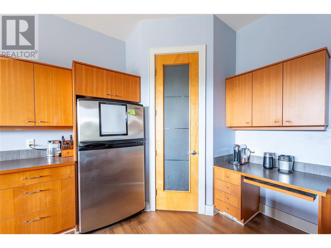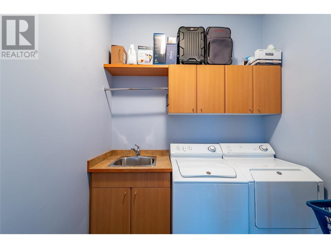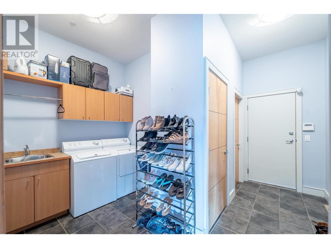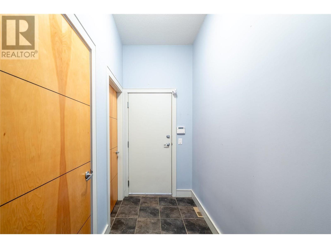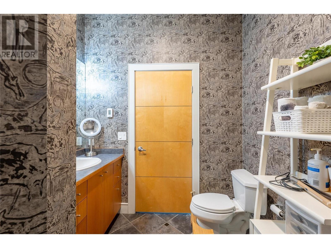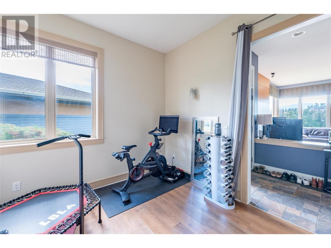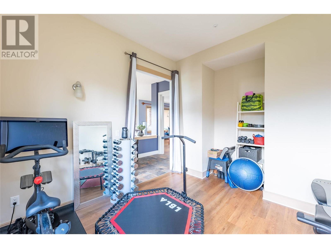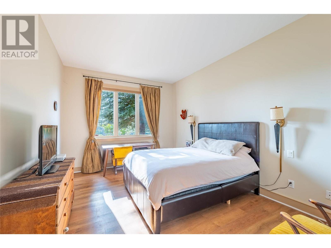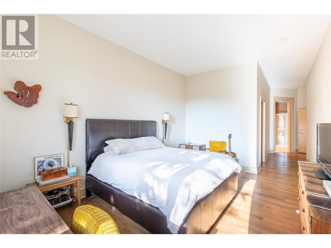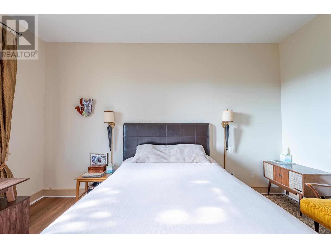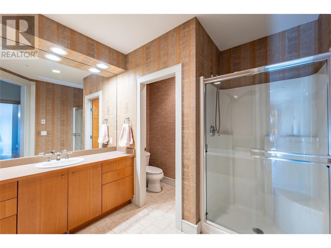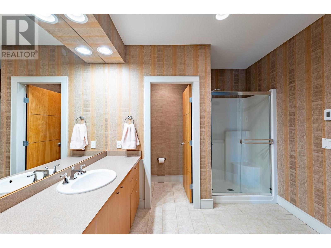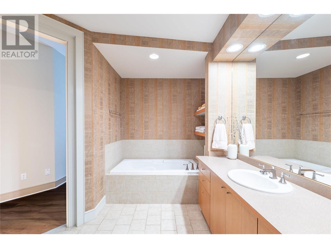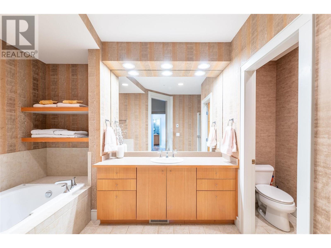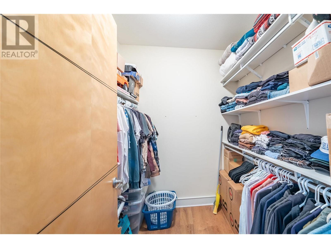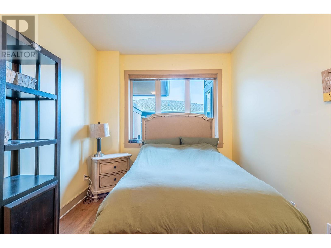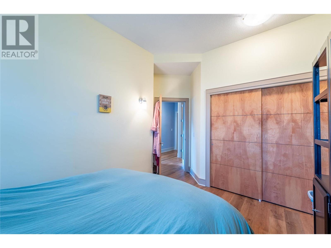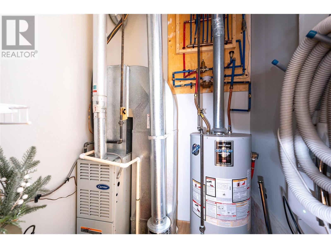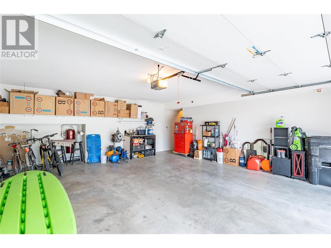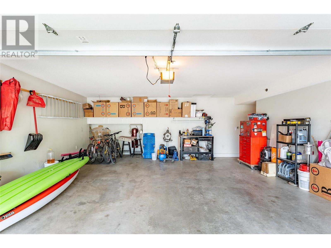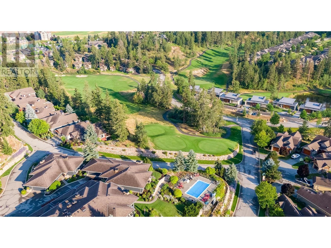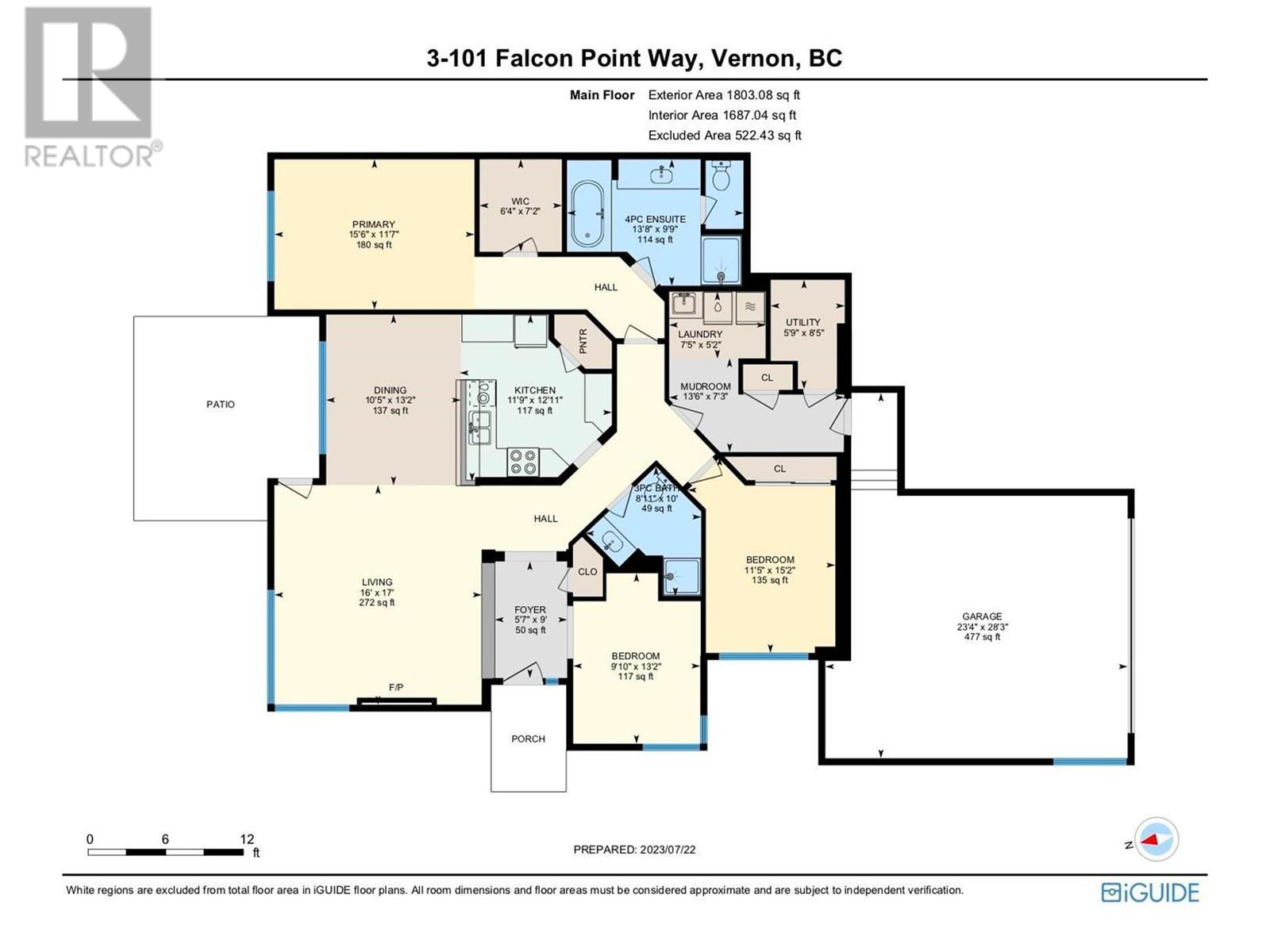101 Falcon Point Way Unit# 3 Vernon, British Columbia V1H 1V4
$789,000Maintenance, Reserve Fund Contributions, Insurance, Ground Maintenance, Property Management, Other, See Remarks, Recreation Facilities
$964.48 Monthly
Maintenance, Reserve Fund Contributions, Insurance, Ground Maintenance, Property Management, Other, See Remarks, Recreation Facilities
$964.48 MonthlyPredator Ridge resort-style living at its best!! Hawkcrest is one of the few jewels at Predator that give owners the prestige and privacy of a small complex nestled on the hill overlooking Birdie Lake. This unit has a stunning view of the lake, the hills at Predator, the complex's beautiful landscaping and Hawkcrest's private pool. The home is an open-concept level entry with great room and well-appointed kitchen. Enoy the fireplace flanked by large windows to capture the view and easy access to the covered patio. This home features a spacious bedroom and a sumptuous principal suite as well as a den/office. Owning a unit in Hawkcrest is not simply to enjoy a four-season playground. As a neighbour remarked, ""The Predator lifestyle must be one of the best0kept secrets"" & ""The peace one experiences living here is almost impossible to believe."" This is Predator in a nutshell: Incredibly well-apointed and tasteful yet comfortable, enjoyable and easy to share!! Check out this unit in Hawkcrest - it's amazing!! (id:42365)
Property Details
| MLS® Number | 10303669 |
| Property Type | Single Family |
| Neigbourhood | Predator Ridge |
| Community Name | Hawkcrest |
| Community Features | Rentals Allowed |
| Parking Space Total | 8 |
| Pool Type | Inground Pool, Outdoor Pool |
| Storage Type | Storage |
| View Type | Lake View, Mountain View, View (panoramic) |
| Water Front Type | Waterfront On Pond |
Building
| Bathroom Total | 2 |
| Bedrooms Total | 2 |
| Constructed Date | 2001 |
| Construction Style Attachment | Attached |
| Cooling Type | Central Air Conditioning |
| Exterior Finish | Other |
| Fire Protection | Sprinkler System-fire, Security System, Smoke Detector Only |
| Fireplace Fuel | Gas |
| Fireplace Present | Yes |
| Fireplace Type | Unknown |
| Flooring Type | Ceramic Tile, Laminate, Slate |
| Heating Fuel | Electric |
| Heating Type | Forced Air, See Remarks |
| Roof Material | Asphalt Shingle |
| Roof Style | Unknown |
| Stories Total | 1 |
| Size Interior | 1755 Sqft |
| Type | Row / Townhouse |
| Utility Water | Municipal Water |
Parking
| See Remarks | |
| Attached Garage | 2 |
Land
| Acreage | No |
| Landscape Features | Underground Sprinkler |
| Sewer | Municipal Sewage System |
| Size Total Text | Under 1 Acre |
| Surface Water | Ponds |
| Zoning Type | Unknown |
Rooms
| Level | Type | Length | Width | Dimensions |
|---|---|---|---|---|
| Main Level | Other | 20'2'' x 21'6'' | ||
| Main Level | Foyer | 5'7'' x 11'6'' | ||
| Main Level | Den | 9'11'' x 10'0'' | ||
| Main Level | 3pc Bathroom | Measurements not available | ||
| Main Level | 4pc Ensuite Bath | Measurements not available | ||
| Main Level | Bedroom | 9'11'' x 13'0'' | ||
| Main Level | Primary Bedroom | 11'6'' x 15'0'' | ||
| Main Level | Kitchen | 12'0'' x 12'0'' | ||
| Main Level | Dining Room | 10'0'' x 12'2'' | ||
| Main Level | Living Room | 16'0'' x 16'0'' |
https://www.realtor.ca/real-estate/26481089/101-falcon-point-way-unit-3-vernon-predator-ridge

(250) 260-8618

3405 27 St
Vernon, British Columbia V1T 4W8
(250) 549-2103
(250) 549-2106
executivesrealty.c21.ca/
Interested?
Contact us for more information

