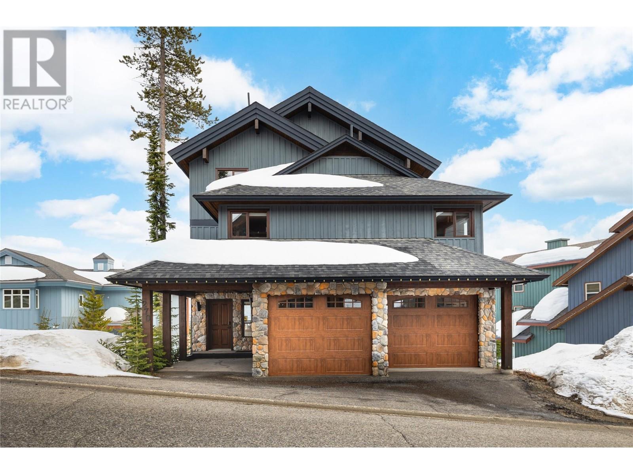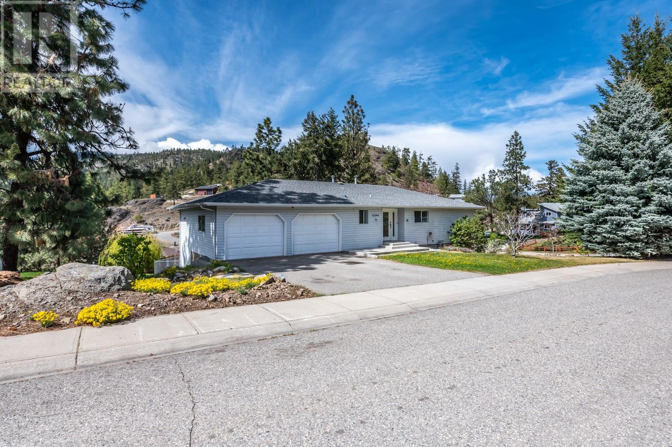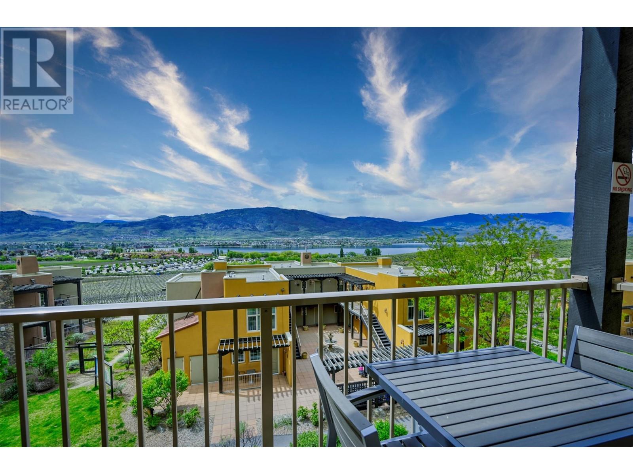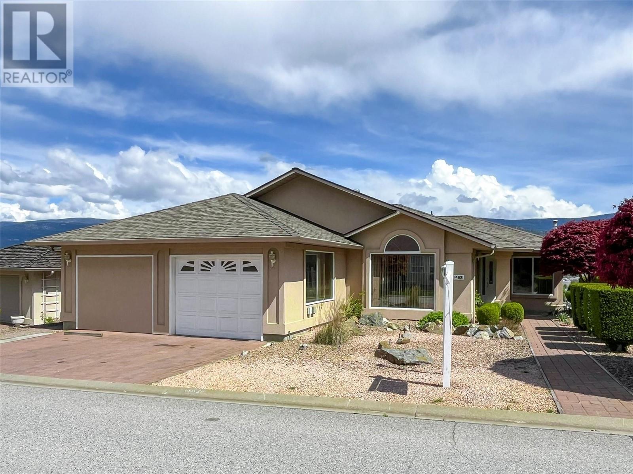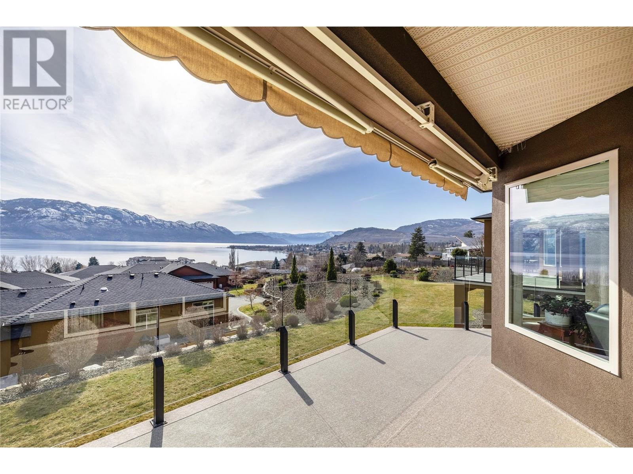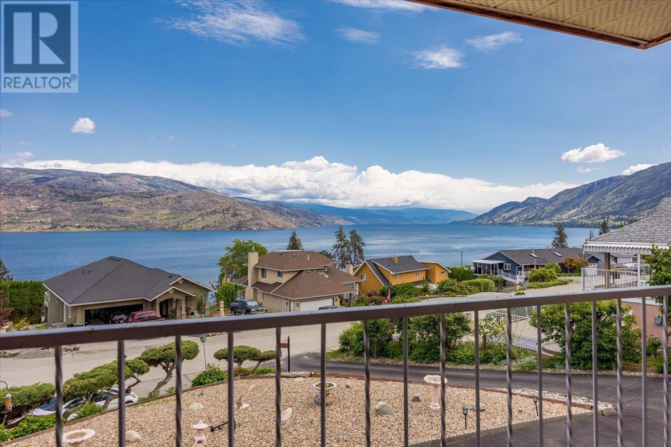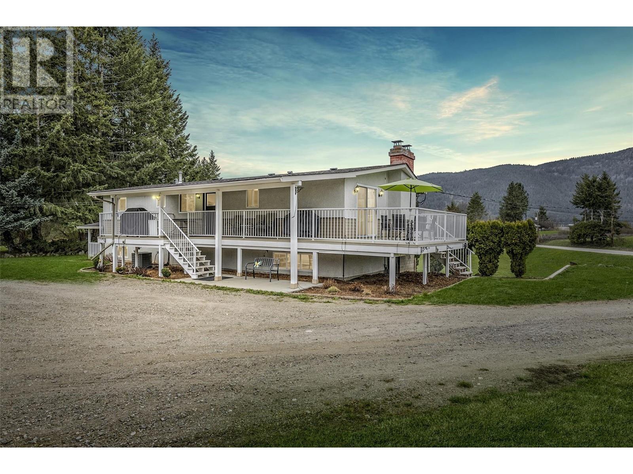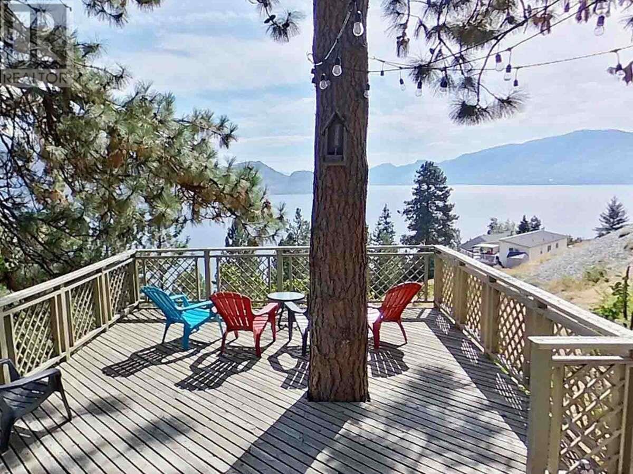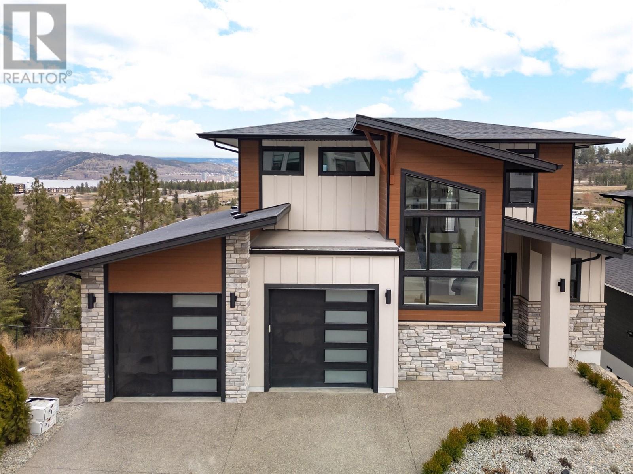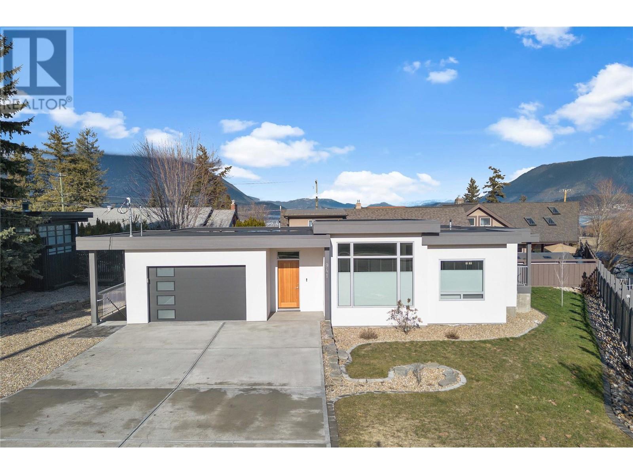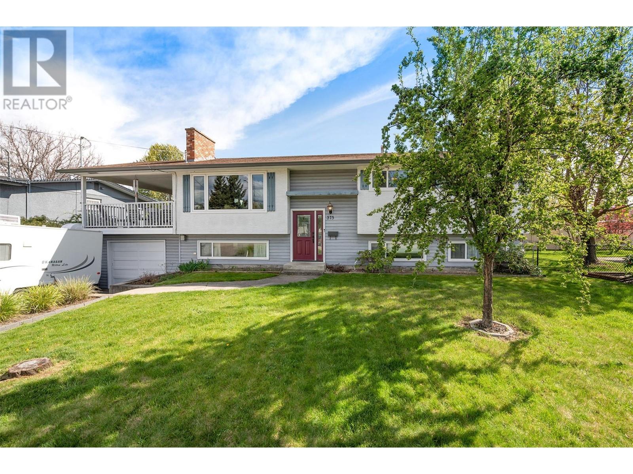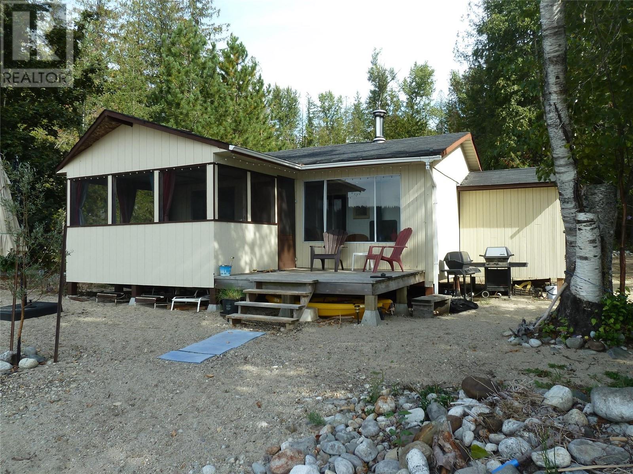270 Moonshine Crescent
Big White, British Columbia
Nestled just below the Bullet Chair at Big White, this stunning 3-storey condo offers the perfect blend of ski-in/ski-out convenience and tranquil seclusion. Designed for both comfort and style, the chalet features four generously sized bedrooms, including two bunk rooms ideal for families and a spectacular main suite that occupies half of the second floor, ensuring privacy and space. As you enter, you are greeted by a modern white kitchen equipped with top-of-the-line appliances and charming wood accents that create a warm, inviting atmosphere. The open-plan living area is designed for relaxation and entertainment, boasting two family rooms that provide ample space for gatherings and quiet evenings alike. Step outside to your private hot tub, where you can unwind and soak up the serene mountain views after a day on the slopes. This property also includes a convenient double attached garage, adding to the ease of mountain living. This chalet is perfectly positioned to offer direct access to the ski slopes while maintaining a peaceful setting away from the buzz of the ski lifts. Whether you're looking for an adventurous ski holiday or a peaceful mountain getaway, this condo is your ideal home base. Experience mountain living at its finest in this exquisite Big White chalet, where every detail is crafted for comfort and luxury. (id:42365)
RE/MAX Kelowna - Stone Sisters
12594 Sunset Place
Summerland, British Columbia
Welcome to Sunset Place, an executive neighborhood nestled steps away from world-class mountain biking & hiking trails! Step into this magnificent walkout rancher home boasting a full daylight basement in-law suite with a separate entrance, offering both elegance and practicality. The main level showcases two spacious bedrooms alongside an executive office space. The expansive primary bedroom features a large walk-in closet and a 3-piece ensuite with dual shower heads, ensuring relaxation and convenience. The main living area features a luxurious sunken-down living room adorned with built-in shelves and a cozy gas fireplace, complemented by a wall of windows that bathe the room in natural light! The large kitchen, dining & outdoor deck make the perfect space to host family & friends overlooking the stunning mountain backdrop! Downstairs, the main living area flows into a spacious rec room, laundry room and additional 3rd bedroom with an exterior door, creating versatile usage options! The recently updated in-law suite boasts a full kitchen, two large beds and a generous size living space! Making this the perfect mortgage helper! Outside, the property features a fully fenced & irrigated yard, storage shed, and bonus RV/tenant parking, ensuring ample space for all your needs. Situated on a beautiful corner lot spanning 0.23 acres, this property offers both tranquility and convenience in a sought-after location! (id:42365)
RE/MAX Penticton Realty
1200 Rancher Creek Road Unit# 307d
Osoyoos, British Columbia
Spectacular lake views from this 1 bedroom 1/4 share suite at Spirit Ridge Resort & Spa. This open plan suite has been recently renovated, comes fully furnished and has a west facing balcony to enjoy the amazing Osoyoos sunsets. When you're not using your suite put it in the rental pool to generate income. Outstanding amenities at this 4.5 star resort include 2 pools, private beach, spa, The Bear The Fish The Root & The Berry Restaurant, Sonora Dunes Golf Course & award-winning Nk'Mip Cellars Winery. (id:42365)
RE/MAX Realty Solutions
462 Ridge Road
Penticton, British Columbia
Experience the grandeur of this exquisite one-floor home situated in the heart of Red Wings Resort, an adult-only community. Upon entering, you'll be captivated by the open-concept layout that boasts natural light and maximizes space. Offering two bedrooms and two bathrooms, this spectacular home comes complete with a one-car attached garage and a generously-sized lot that flaunts a picturesque city view, mountain view, and a tranquil lake view. The primary bedroom is spacious, outfitted with a walk-in closet, en-suite bathroom featuring a soaker tub and a separate shower with a glass door. The second bedroom is spacious and radiant, offering ample room for guests or a home office. The garage is equipped with two additional rooms that can be effortlessly converted back into a double car garage. The expansive backyard is ideal for outdoor enthusiasts, providing a covered deck and plenty of space for entertaining and cultivating a garden. Whether you enjoy serene mornings or hosting family cookouts this backyard offers endless possibilities. This residence is nestled in a peaceful neighbourhood, providing a serene and tranquil ambiance that is perfect for those who cherish their privacy. Don't miss out on this once-in-a-lifetime opportunity to own this stunning one-floor house with breathtaking views and a spacious backyard. Call now to schedule a viewing and experience the beauty of this property for yourself. (id:42365)
Exp Realty (Penticton)
2240 Terrero Place
Westbank, British Columbia
Location Location Location! Fabulous setting & lake views for this executive walkout rancher situated on one of the most sought after streets in Sonoma Pines. Boasting panoramic lake & mountain views, this Tiburon plan is your destination for living the high life in the Okanagan. The entertainer's kitchen features quartz countertops & backsplash, large island & newer appliances including a double oven stove & new LG fridge. Main floor features 9 ft ceilings, new lighting & beautiful Brazilian hardwood. You will love the spacious main floor master with W/I closet & space saving built-ins, a brand new ensuite awaiting to pamper, with quartz counters & heated flooring. The second bedroom on the main with built-ins can also be used as an office. There is also an oversized laundry room with newer washer/dryer. Relax & enjoy never ending views on the partially covered deck, complete with seamless glass railings, awning, new flooring & ceiling fan. The lower level boasts 10' ceilings, large family room with fireplace, third bedroom, full bath, storage space, and a large workshop! You will also love the two patio areas on the lower level. The home features an energy-efficient heat pump, new outside paint, oversized garage (20x25) with epoxy flooring & storage built-ins, & outside concrete steps to lower level. (id:42365)
Royal LePage Kelowna
6514 Ferguson Place
Peachland, British Columbia
Experience breathtaking panoramas at this exceptional 4-bedroom, 2-bathroom two-story residence in picturesque Peachland. Each day greets you with unparalleled views of Okanagan Lake, whether you're lounging on the expansive patio deck, nestled in the comfort of your living room, or savoring your morning coffee in the charming breakfast nook. The home's inviting living room on the upper level and a cozy family room downstairs, each featuring a warm fireplace, provide abundant space for entertaining and relaxation. The kitchen, bright and spacious, is a culinary enthusiast's dream with extensive storage and generous counter space. Retreat to the master bedroom, an oasis of calm, complete with a 5-piece 'cheater' en-suite bathroom, boasting dual sinks and ample room. The lower level of the home also houses a versatile sewing room/office, additional storage options, and a convenient laundry room. The property includes a 2-car garage plus additional parking space for recreational vehicles, making it a perfect hub for vibrant Okanagan lifestyle activities. Nestled in a serene neighborhood, the home is just a 15-minute drive from the amenities and excitement of West Kelowna. This property isn’t just a home; it's a lifestyle choice for those who appreciate nature's beauty, comfort, and the joy of the Okanagan Valley. (id:42365)
Royal LePage Kelowna
4261 Poplar Drive
Armstrong, British Columbia
Welcome to your own personal piece of paradise! Nestled on a tranquil country road with minimal traffic, this pristine property offers the perfect blend of peace and convenience that is so coveted when moving to Armstong. As you drive onto the property, you'll be greeted by the soothing sight of a tree-lined culvert accompanied with a gentle creek, setting the tone for the peaceful ambiance throughout. With 3.19 acres of beautifully landscaped land, there's ample room for your family, animals and livestock. The focal point of this property is the spacious 4-bedroom, 3-bathroom home, providing ample space for your family. The main level provides you with 3 bedrooms and 2 bathrooms including a primary bedroom with 2 piece-ensuite. A galley style kitchen flows into the dining room which is open to the large living room. Access to the upper wrap-around deck, partially covered, perfect for entertaining or taking in nature. Additionally, the basement offers a 1-bedroom, 1-bathroom in-law suite providing an ideal space for extended family members or guests to stay comfortably. The basement level has its own walk out to a lower patio right off the family room. For those who love to tinker or pursue hobbies, the detached 2-bay shop with power is a dream come true, offering plenty of space for storage, projects, or even a home workshop. Don't miss your chance to own this slice of paradise in this quiet country neighbourhood. (id:42365)
RE/MAX Vernon
5821 Atkinson Crescent
Peachland, British Columbia
For more information, please click on Brochure button below. Stunning Lakeview house without traffic noise or wires. Renovations 2021/2022. House with 3 Private Entrances! 5 bedrooms, 4 full baths, 2 full kitchens + kitchenette, 3 sets washer/dryers, 2,854 sqft. 0.28 Acres. Spec tax free zone. Endless opportunities for families or guests. (1) Main level - impressive open concept space. 3 bedrooms, 2 full baths, master bedroom with ensuite & private balcony, a balcony off the spacious kitchen with sit-up island has ample storage, stunning walnut hardwood floors and stairs that highlight the cozy sunken living room, dining room, washer/dryer, 2 balconies, private entrance. (2) Lower level - flex/bedroom, rec room, full bath custom shower, double-sink vanity, walk-in closet, custom summer kitchen with quartz countertops, living space with gas fireplace, all new appliances, washer/dryer, patio deck, also has a private entrance. (3) Also in Lower level - studio space, 1 bedroom with living space, walk-in closet, full bath, kitchenette, washer/dryer, patio deck, private entrance. Peachland lake views at their finest! Central Okanagan views extend to the South Okanagan mountains wrapping Rattlesnake Island. In the heart of the Okanagan Wine Country, this house is in a very quiet & peaceful neighborhood. Only 2 mins drive to Beach Ave/downtown, where you can find beach activities, restaurants & shops. 10 mins to Westbank. 25 mins to downtown Kelowna or Penticton to the south! (id:42365)
Easy List Realty
830 Westview Way Unit# 13
West Kelowna, British Columbia
This exquisite modern contemporary home is a true gem featuring the most breathtaking views you'll find. With a deck on each level, you'll have the perfect vantage point to appreciate the remarkable views both indoors & outdoors. Step into the heart of this home & discover the stunning two-toned kitchen featuring upgraded, high-end stainless steel appliances, including a Bertuzzi gas range with a custom vent hood. The spacious island holds quartz countertops offering both style & functionality. The primary bedroom offers a generously sized, custom-designed walk-in closet & luxurious spa-like ensuite with a soaker tub, double sinks & glass-surround shower. Step out onto the private balcony from the primary where you can enjoy your morning coffee or savor stunning sunsets. The basement is a versatile space that can adapt to your needs, featuring a spacious flex/rec area with a wet bar, built-in wine fridge, & custom shelving. Whether you envision it as a media room, home gym, family room, or something else entirely, the possibilities are endless. Storage is abundant throughout the home, with extra-large closets, under-stair storage & a double garage, as well as ample driveway space. Outside, you'll find a professionally landscaped & fully irrigated low-maintenance yard, designed for your enjoyment & convenience. This home showcases numerous high-end design features throughout. It is an exceptional opportunity that you won't want to miss! (id:42365)
RE/MAX Kelowna - Stone Sisters
941 8 Avenue Ne
Salmon Arm, British Columbia
Welcome to 941 8 Ave NE in Salmon Arm, BC, where modern design meets quality craftsmanship in this 4 bed, 3 bath home by a reputable Shuswap Developer. Boasting a sleek & modern design, this 2021 constructed home offers style and functionality. Nestled in the sought-after McGuire Lake area, with amenities nearby. Enjoy the serenity of McGuire Lake, just a short walk away, with beautiful trails. The bright interior features custom blinds, gourmet kitchen, & spacious living areas. Retreat to the large primary bedroom with a 3-piece ensuite and heated floors. Benefit from potential rental income with the 2-bedroom legal suite. Premium finishes include high-end vinyl planking floors, tiled baths, N/G fireplace, & central air conditioning. Energy-efficient upgrades ensure exceptional efficiency and soundproofing. Don't miss this move-in ready home! Schedule your viewing today! (id:42365)
Century 21 Executives Realty Ltd.
375 Dudgeon Road
Kelowna, British Columbia
375 Dudgeon Rd is a beautifully maintained home in the desirable North Rutland neighbourhood of Kelowna. From the moment you enter this home, it’s apparent how well it’s been cared for; a spacious property perfectly tailored for a first-time buyer seeking to raise a family. The pristine kitchen boasts brand new countertops and sparkling appliances. The inviting living room boasts a refaced main fireplace with a live-edge plank mantle. Energy-plus windows have been installed throughout and reflect the abundance of natural sunlight. Enjoy luxurious bathrooms; renovated and aesthetically perfect! The homes lower level is open, bright & updated also. Newer carpet and vinyl plank flooring keep your feet warm. Note the numerous updates and renovations to this stellar property: New exterior energy efficient doors installed, an attic that now contains insulation bringing the R value to 48, basement exterior walls are now studded/insulated with vapour barrier. Whisper quiet fan systems are installed in main floor bathrooms and kitchen. The exterior includes new deck railing and stairs. Plumbing upgrades include individual shutoff valves for all water supply lines and dedicated 3/4 inch per line with a pressure regulator for underground irrigation in the back yard. All electrical outlets, switches and light fixtures are updated also. This precious home is nestled in a safe & established community, mere minutes from schools and essential amenities. (id:42365)
Realty One Real Estate Ltd
16900 Mabel Lake Forest Service Road Unit# 6
Lumby, British Columbia
Nestled amidst the serene landscape of Mabel Lake, this charming cabin at 6 16900 Mabel Lake Forest Service Road offers a tranquil retreat with stunning waterfront views. Accessible via Mabel Lake Road through Lumby, this secluded haven provides easy access to nature's bounty while maintaining a sense of seclusion. Immersed in the beauty of its surroundings, residents are treated to the calming sounds of lapping waves and the gentle rustle of trees. The proximity to Mabel Lake Resort and Marina ensures convenient access to amenities and recreational activities, while the nearby Cottonwood Beach Recreation Site offers additional opportunities for outdoor adventure. Whether it's gathering around a crackling fire on the beach, casting a line for a leisurely afternoon of fishing, or simply basking in the natural splendor of the area, this cabin presents endless possibilities for relaxation and rejuvenation. Escape the hustle and bustle of city life and embrace the serenity of lakeside living at this idyllic retreat on Mabel Lake. This purchase is a share sale, buying into Mabel Lake Holdings Ltd. (id:42365)
Royal LePage Downtown Realty

