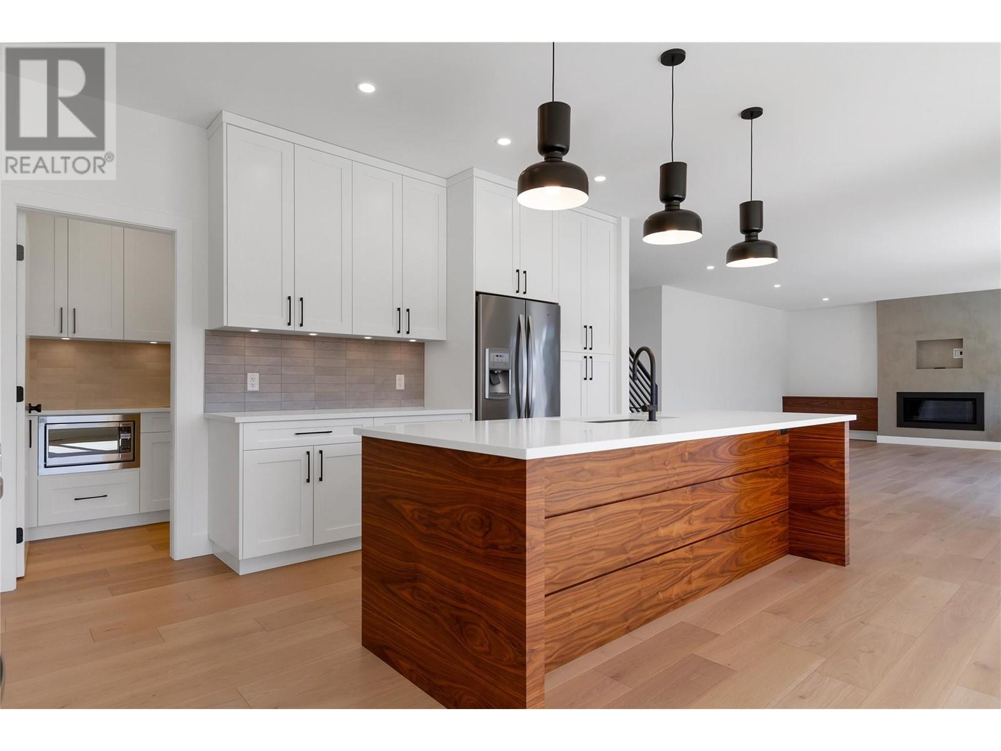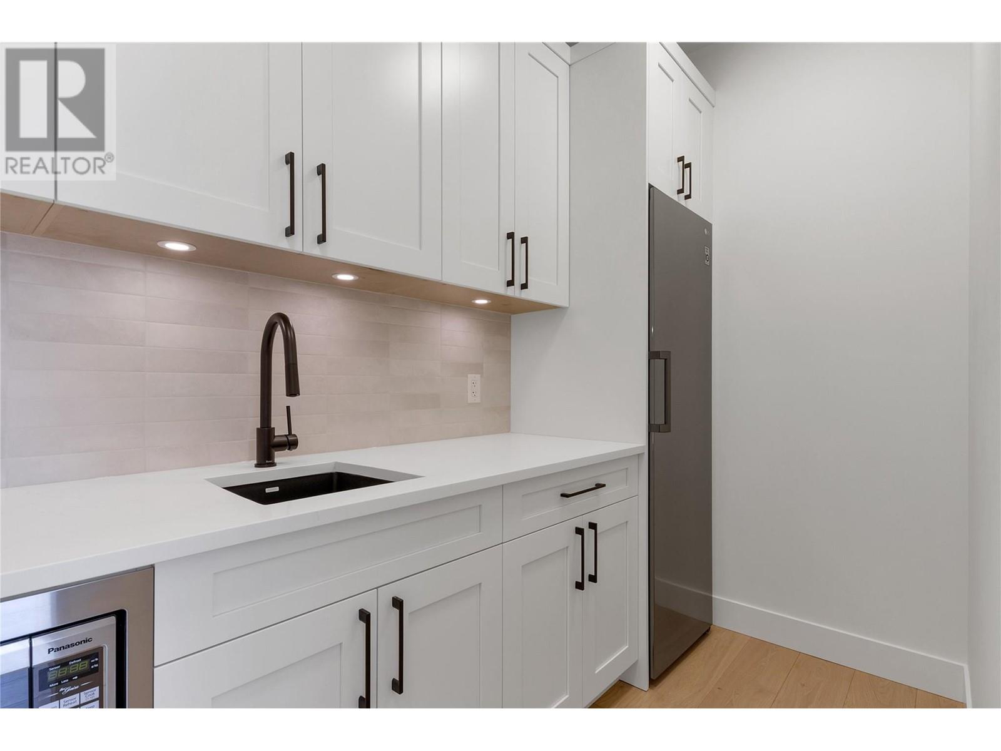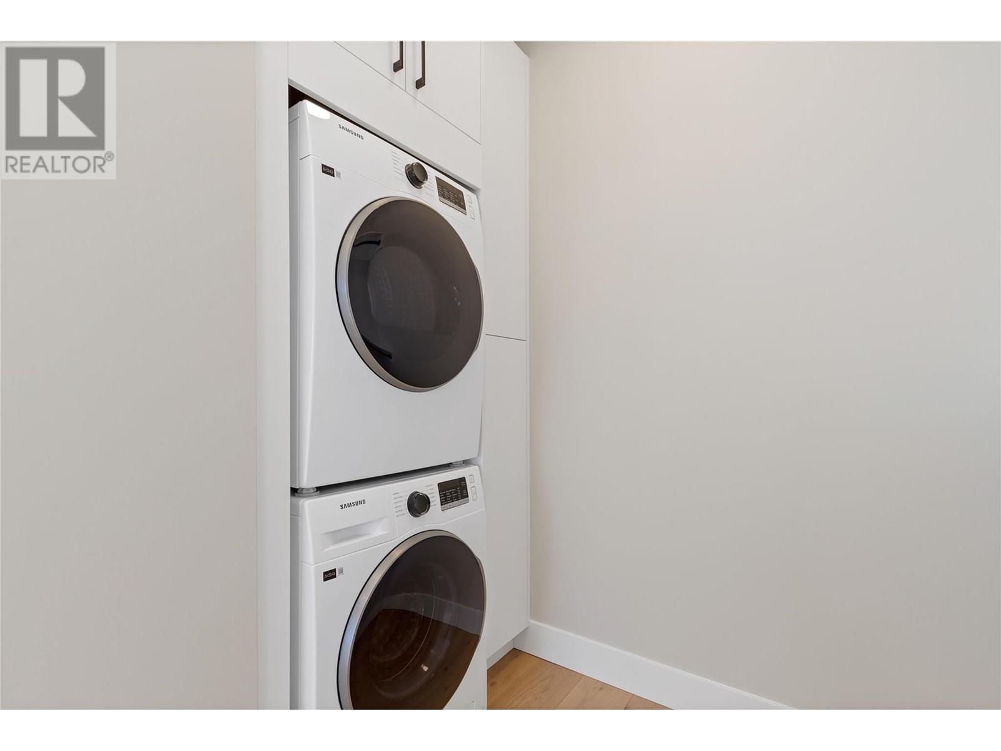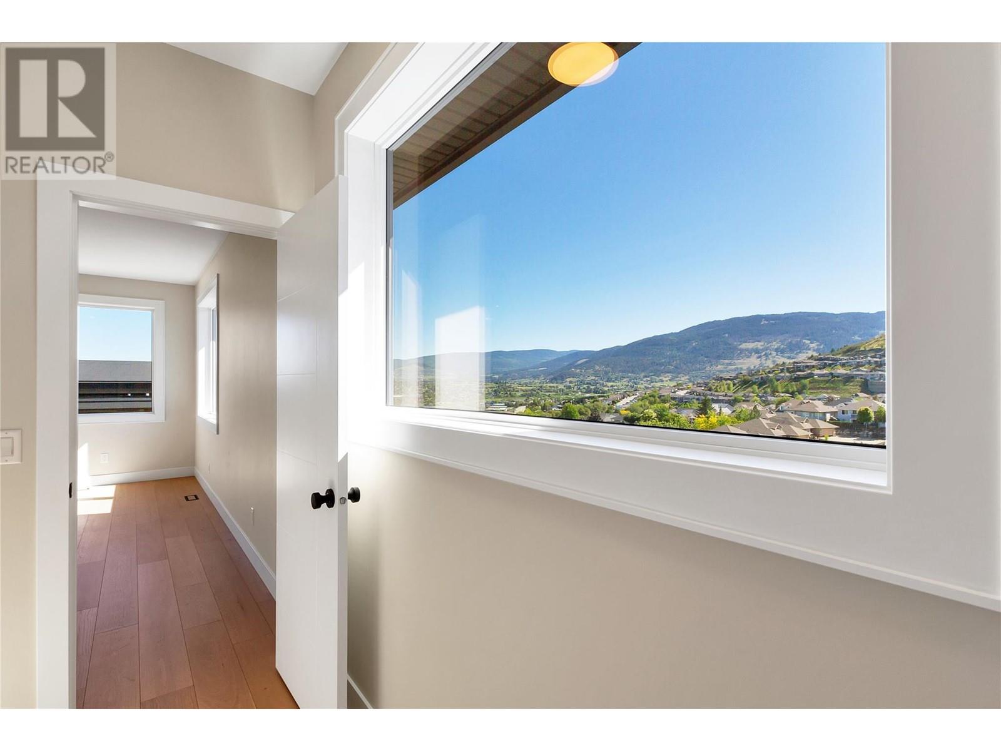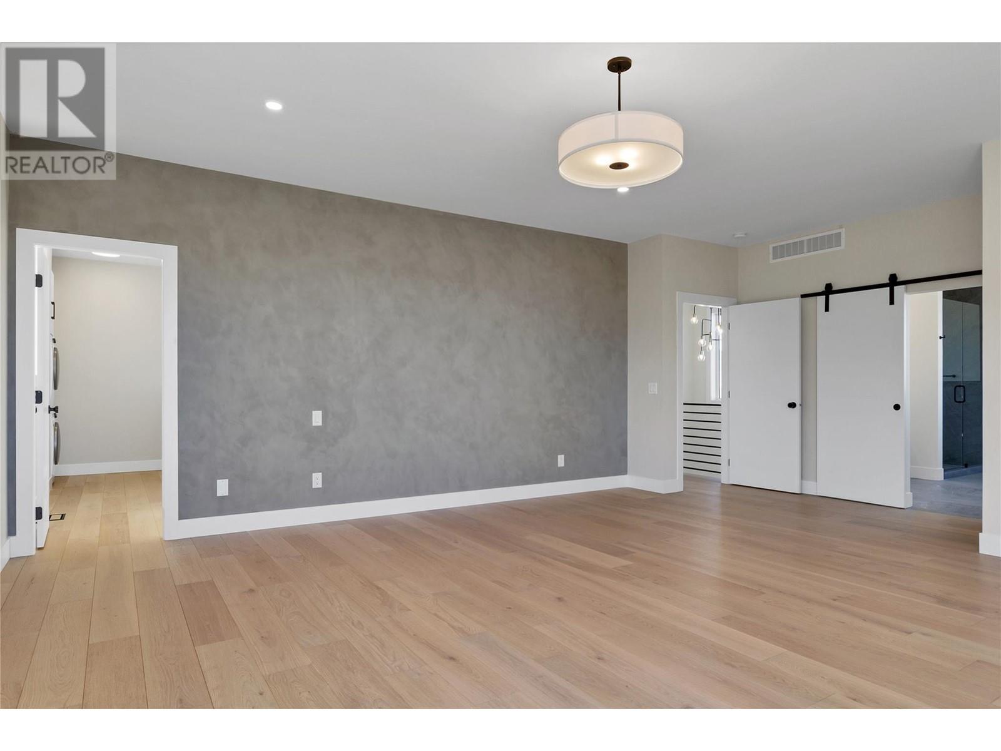953 Mt. Griffin Road Unit# Lot 5 Vernon, British Columbia V1B 0A5
$1,399,000
Welcome home to your beautiful new custom home! Enjoy the fabulous summer living patio backyard showcased by a beautiful backyard pool including an autocover. This 3 bedroom, 3 bath home has an open floor plan with a full bathroom on the main floor that is pool accessible for wet feet. Boasting an amazing view of the mountains and city it is perfect for entertaining, and showcases a gourmet kitchen with beautiful quartz countertops and a large butler's pantry. All 3 bedrooms have walk in closets and the primary has it's own additional washer/dryer in the closet. There is lots of storage with a 5' crawl space and a double garage with a large tandem bay for a shop, boat, or RV storage - also roughed in for an EV charge station. The backyard is fully irrigated, making this home very low maintenance. Sawicki Park with play structure, tennis courts and field is just a 2 minute walk down the road! This property is move-in ready! GST Applicable. Call your Realtor today! (id:42365)
Property Details
| MLS® Number | 10316766 |
| Property Type | Single Family |
| Neigbourhood | Middleton Mountain Vernon |
| Community Features | Pets Allowed, Rentals Allowed |
| Features | Central Island |
| Parking Space Total | 4 |
| Pool Type | Inground Pool, Outdoor Pool, Pool |
Building
| Bathroom Total | 3 |
| Bedrooms Total | 3 |
| Appliances | Range, Refrigerator, Dishwasher, Dryer, Cooktop - Gas, Range - Gas, Hot Water Instant, Microwave, Hood Fan, Washer & Dryer, Oven - Built-in |
| Architectural Style | Contemporary |
| Constructed Date | 2024 |
| Construction Style Attachment | Detached |
| Cooling Type | Central Air Conditioning |
| Fire Protection | Sprinkler System-fire, Controlled Entry |
| Fireplace Fuel | Gas |
| Fireplace Present | Yes |
| Fireplace Type | Unknown |
| Flooring Type | Laminate |
| Heating Type | Forced Air, See Remarks |
| Roof Material | Asphalt Shingle |
| Roof Style | Unknown |
| Stories Total | 2 |
| Size Interior | 2966 Sqft |
| Type | House |
| Utility Water | Municipal Water |
Parking
| Attached Garage | 2 |
Land
| Acreage | No |
| Landscape Features | Underground Sprinkler |
| Sewer | Municipal Sewage System |
| Size Frontage | 86 Ft |
| Size Irregular | 0.25 |
| Size Total | 0.25 Ac|under 1 Acre |
| Size Total Text | 0.25 Ac|under 1 Acre |
| Zoning Type | Residential |
Rooms
| Level | Type | Length | Width | Dimensions |
|---|---|---|---|---|
| Second Level | 3pc Bathroom | Measurements not available | ||
| Second Level | Other | 13'10'' x 8'6'' | ||
| Second Level | Bedroom | 12'6'' x 14'8'' | ||
| Second Level | Bedroom | 12'9'' x 14' | ||
| Second Level | 4pc Ensuite Bath | 18' x 18' | ||
| Second Level | Primary Bedroom | 18' x 18' | ||
| Main Level | Den | 13' x 9'6'' | ||
| Main Level | 3pc Bathroom | Measurements not available | ||
| Main Level | Mud Room | 8' x 12' | ||
| Main Level | Living Room | 24' x 18' | ||
| Main Level | Kitchen | 16'6'' x 10' |


#1100 - 1631 Dickson Ave
Kelowna, British Columbia V1Y 0B5
(604) 239-1671
(604) 608-4898
https://www.zolo.ca/kelowna-real-estate
Interested?
Contact us for more information









