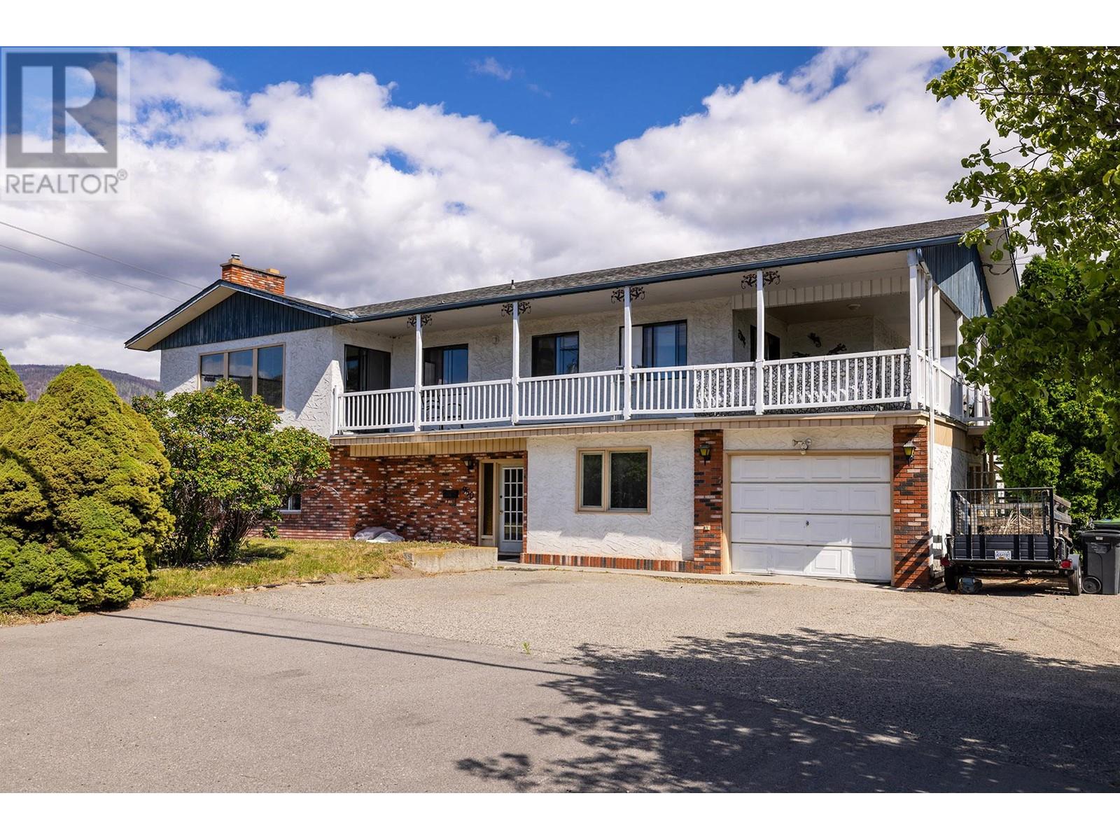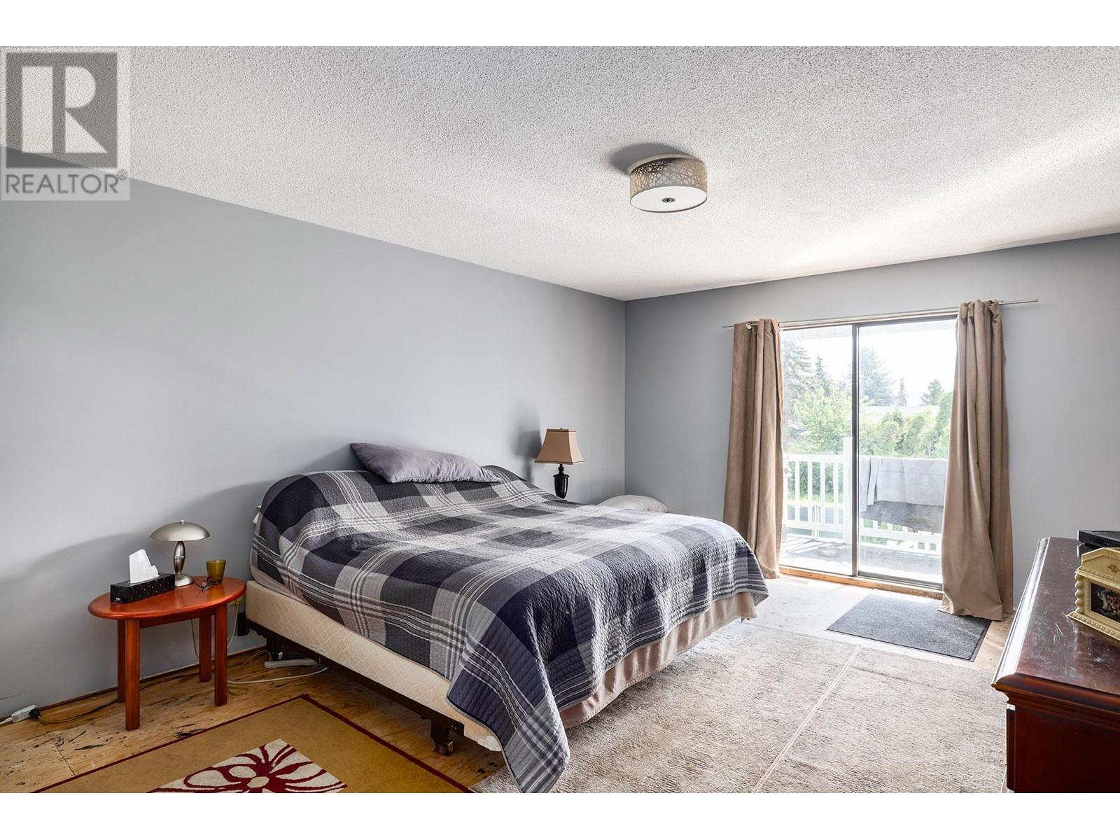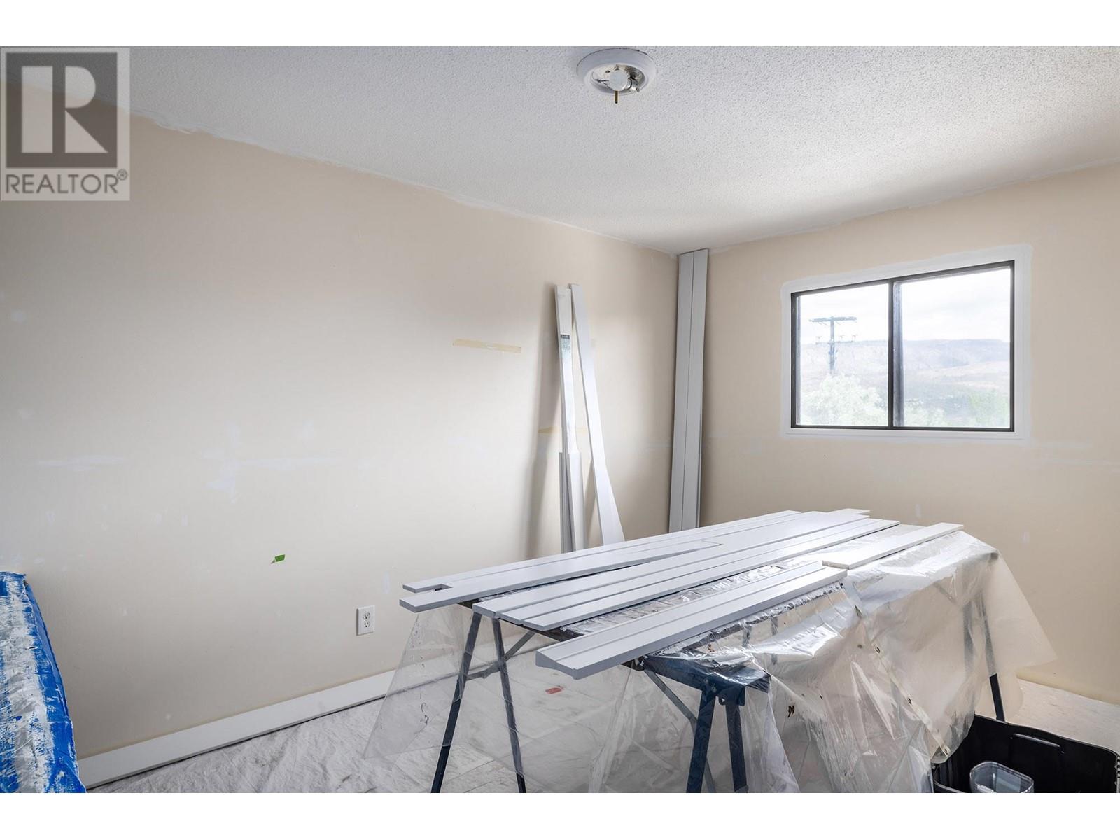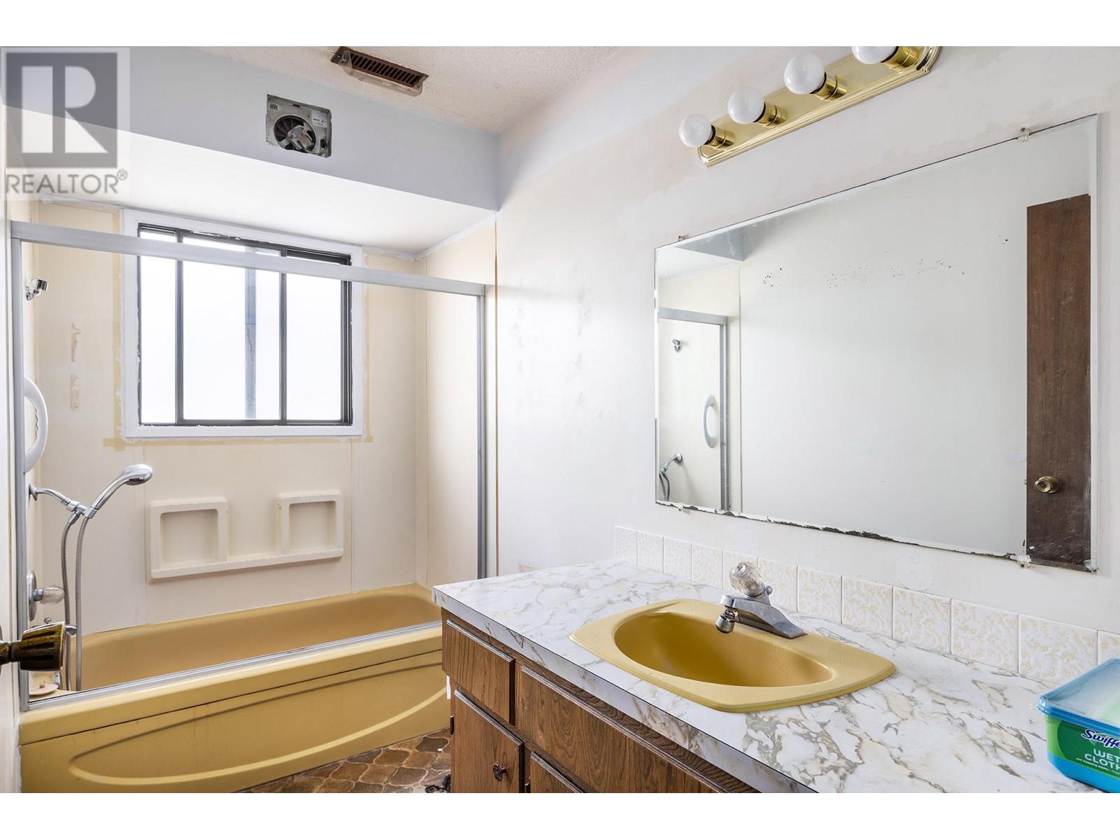950 Stuart Road West Kelowna, British Columbia V1Z 2V8
$775,000
OVER $200,000 BELOW ASSESSMENT! Welcome to 950 Stuart Rd! Located along the West Kelowna Wine Trail, this 1977 custom built home is a clean slate for your modern design ideas. Alternatively, for those developers, under the Small-Scale Multi-Unit Housing initiative, the property can have up to 4 units constructed on it! The existing property features over 3200 sqft of living space, with 5 bedrooms and 3 bathrooms, secondary Summer Kitchen, a single car garage and two fireplaces, and in ground pool structure that could be reinstated for use, all situated on a large 0.34 Ac lot. With road access from 3 sides, subdivision is also a feasibility to explore. Ample parking for all your needs with the large driveway and side yard. Walking distance to several award winning wineries, Lakeview Heights Tennis Courts, and the Lakeview Village Mall which includes Nester’s Market, Lakesider Brewing, Andreen’s Pharmacy, Lakeview Liquor, Kinder Heart Montessori, Lakeview Dental, and more! (id:42365)
Property Details
| MLS® Number | 10316639 |
| Property Type | Single Family |
| Neigbourhood | Lakeview Heights |
| Parking Space Total | 1 |
| Pool Type | Inground Pool |
Building
| Bathroom Total | 3 |
| Bedrooms Total | 5 |
| Constructed Date | 1977 |
| Construction Style Attachment | Detached |
| Cooling Type | Window Air Conditioner |
| Half Bath Total | 1 |
| Heating Type | See Remarks |
| Stories Total | 2 |
| Size Interior | 3225 Sqft |
| Type | House |
| Utility Water | Municipal Water |
Parking
| Attached Garage | 1 |
Land
| Acreage | No |
| Sewer | Septic Tank |
| Size Irregular | 0.34 |
| Size Total | 0.34 Ac|under 1 Acre |
| Size Total Text | 0.34 Ac|under 1 Acre |
| Zoning Type | Unknown |
Rooms
| Level | Type | Length | Width | Dimensions |
|---|---|---|---|---|
| Lower Level | Workshop | 10'1'' x 15'9'' | ||
| Lower Level | Living Room | 20'2'' x 11'3'' | ||
| Lower Level | Laundry Room | 10'4'' x 12'8'' | ||
| Lower Level | Kitchen | 9'5'' x 6'3'' | ||
| Lower Level | Foyer | 16'9'' x 8'6'' | ||
| Lower Level | Family Room | 17'2'' x 11'6'' | ||
| Lower Level | Dining Room | 17'4'' x 7'4'' | ||
| Lower Level | Bedroom | 9'9'' x 9'2'' | ||
| Lower Level | Bedroom | 13'5'' x 11'4'' | ||
| Lower Level | 4pc Bathroom | 9'9'' x 4'11'' | ||
| Main Level | Primary Bedroom | 16' x 19'3'' | ||
| Main Level | Office | 9'8'' x 11'1'' | ||
| Main Level | Living Room | 19'5'' x 19'5'' | ||
| Main Level | Kitchen | 13'2'' x 8'9'' | ||
| Main Level | Dining Room | 13'2'' x 7'10'' | ||
| Main Level | Bedroom | 13'6'' x 11'5'' | ||
| Main Level | Bedroom | 9'11'' x 10'1'' | ||
| Main Level | 4pc Bathroom | 9'11'' x 7'10'' | ||
| Main Level | 2pc Ensuite Bath | 9'11'' x 5' |
https://www.realtor.ca/real-estate/27103464/950-stuart-road-west-kelowna-lakeview-heights
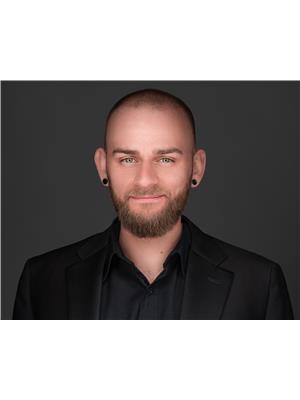

200-525 Highway 97 South
West Kelowna, British Columbia V1Z 4C9
(778) 755-1177
www.chamberlainpropertygroup.ca/
Interested?
Contact us for more information

