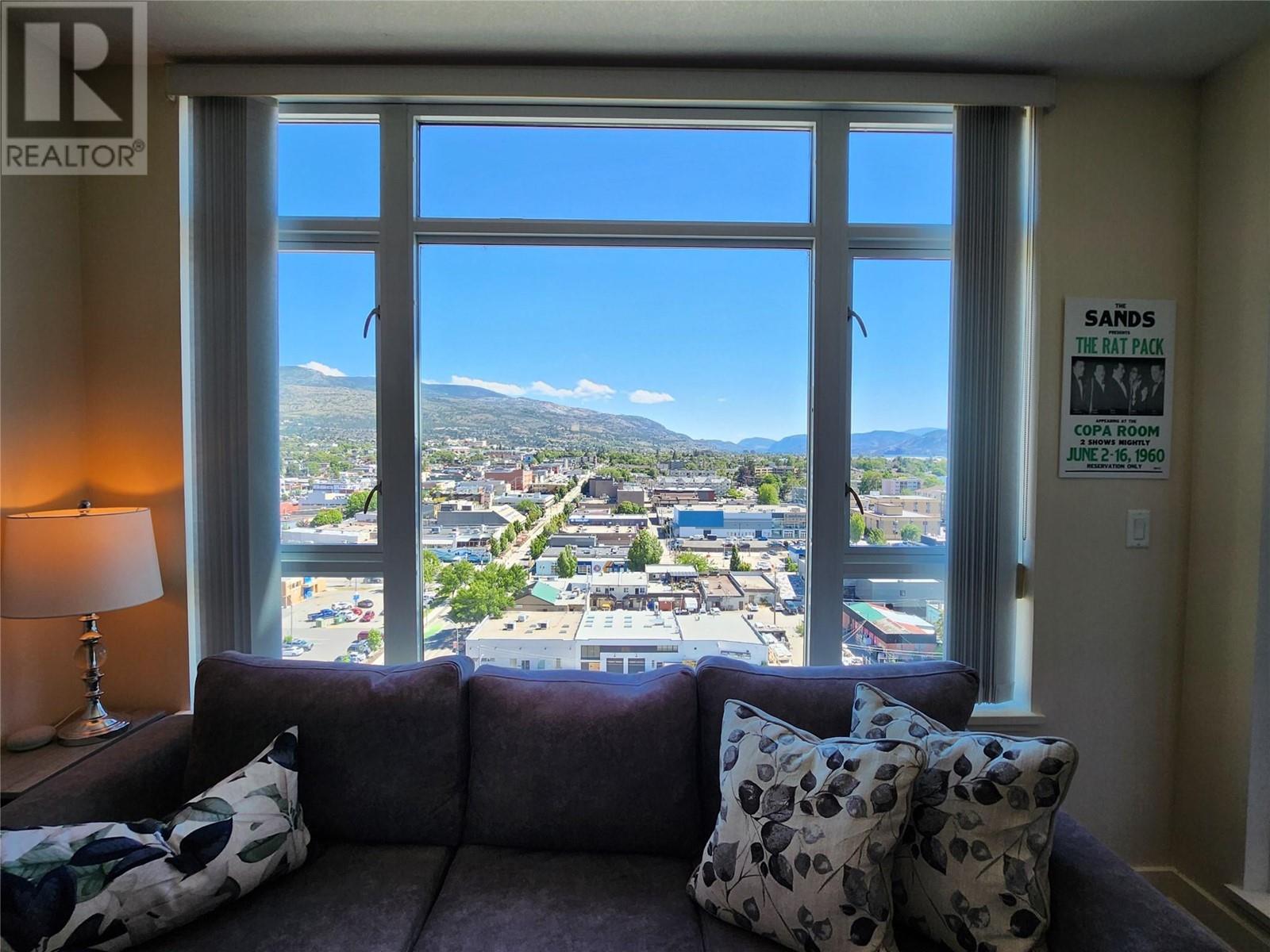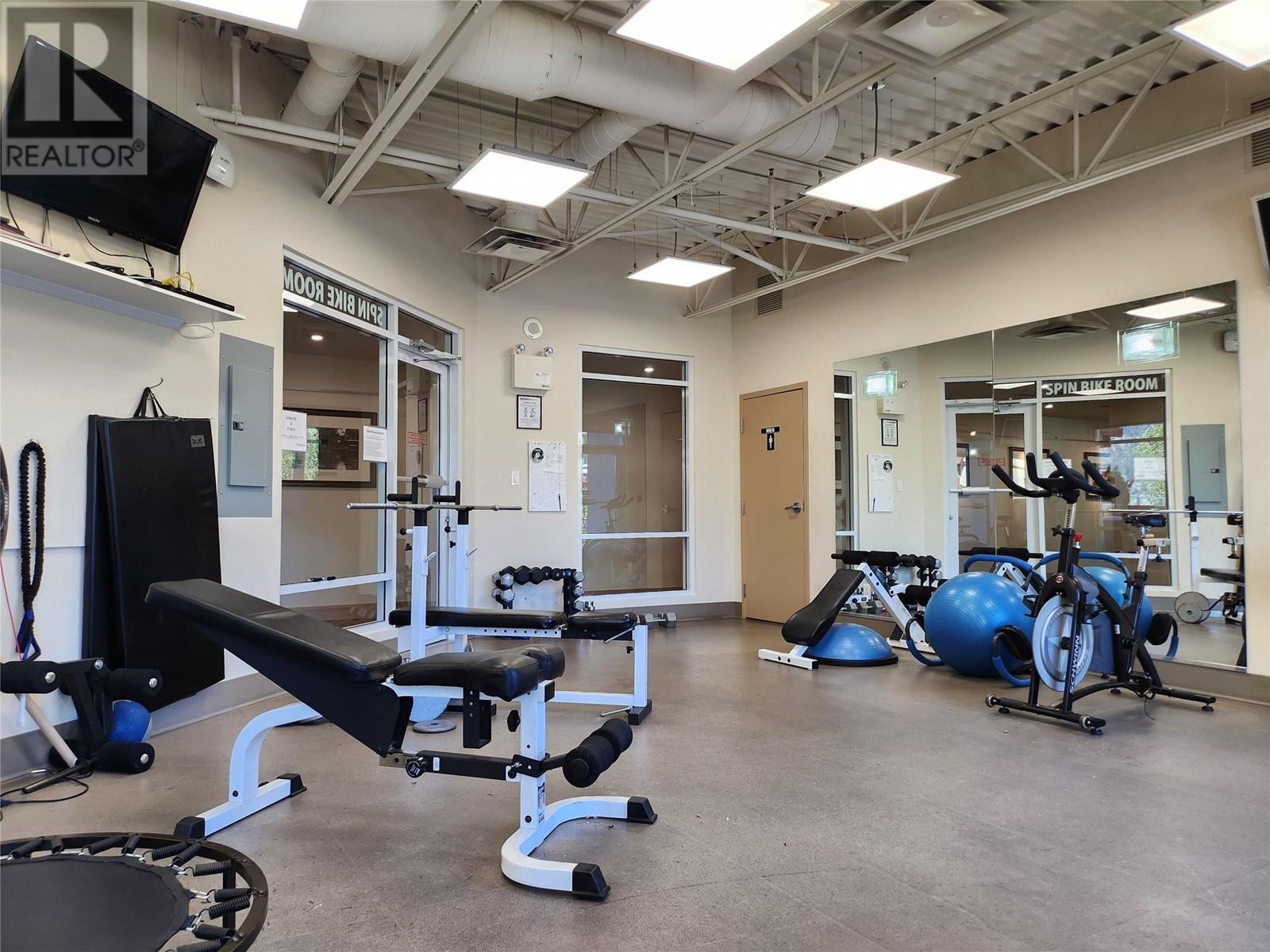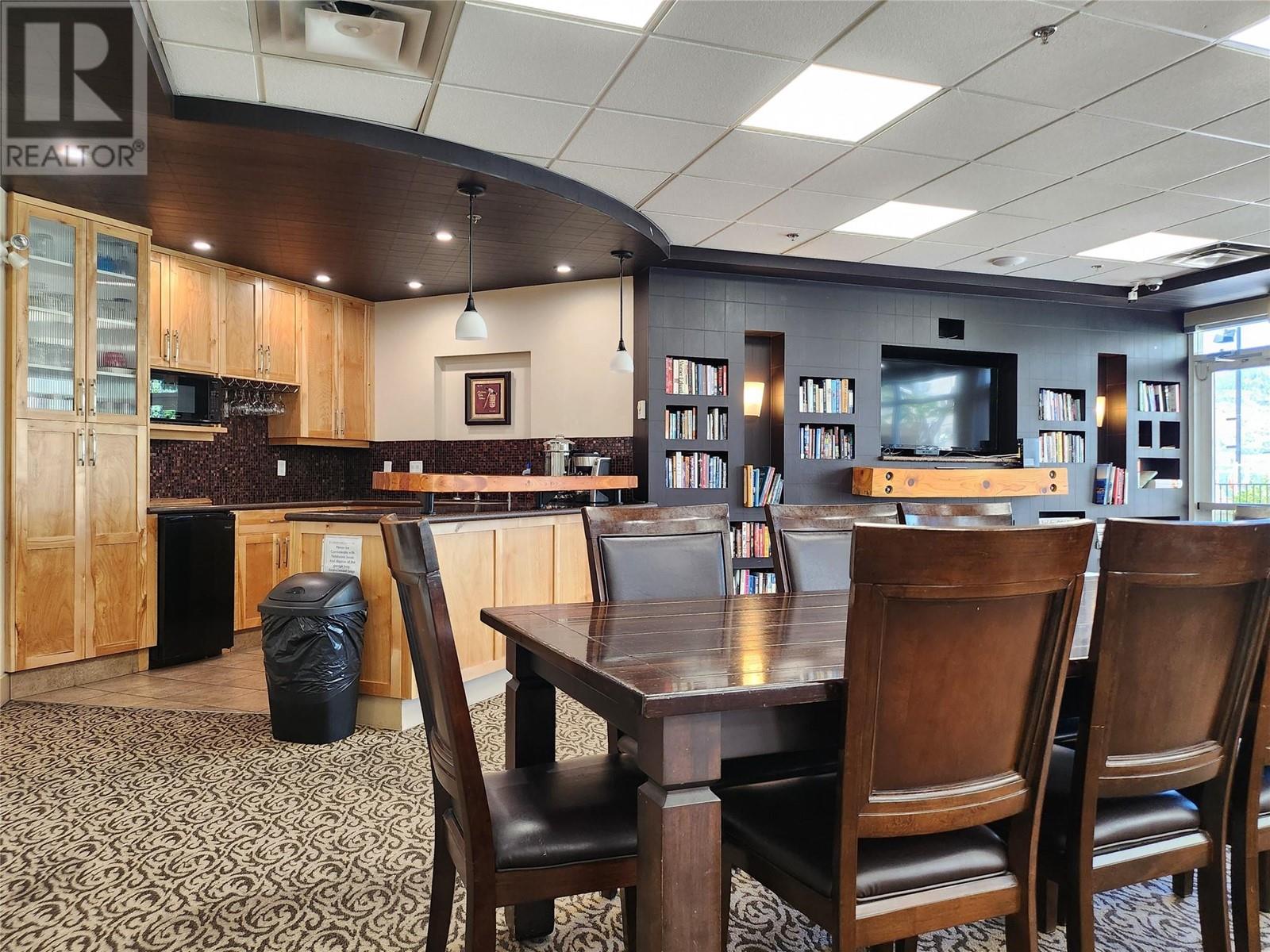75 Martin Street Unit# 1406 Penticton, British Columbia V2A 9C8
$649,000Maintenance, Insurance, Ground Maintenance, Property Management, Other, See Remarks, Recreation Facilities
$394.71 Monthly
Maintenance, Insurance, Ground Maintenance, Property Management, Other, See Remarks, Recreation Facilities
$394.71 MonthlySouthern exposure sub-penthouse unit in Penticton's premier resort style condo complex, steps from Okanagan Lake. Bright open concept on the 14th floor of Lakeshore Towers. This 1 Bedroom + Den, features a Primary bedroom with walk-out balcony. The large, luxurious bathroom with heated floors, glass enclosed walk-in shower & deep soaker tub shares access to the Primary. The Den can serve as a guest bedroom with a Murphy Bed and also in-suite laundry. The kitchen features Stainless Steel appliances & granite countertops and overlooks the living area. The comfortable south-facing balcony has a gas outlet for your BBQ. 180-degree views of Penticton and Skaha Lake in the distance from the Living rm and Balcony. Included is a secure underground parking stall, storage locker & a temperature-controlled wine locker. Amenities include an outdoor pool & hot tub set in a stunning common area with BBQs and seating within landscaped grounds & gardens, a sauna, 2 fitness rooms, 2 guest suites, 3 amenity rooms (one with a pool table), a library, a putting green, and secure bike storage. Participate in the monthly wine nights, or regular coffee get-togethers. 2 pets are welcome and rentals allowed with a 3-month minimum, and there are no age restrictions. Located in the heart of the city, across from Okanagan Lake. Walk to the Saturday Farmer's Market or marina. Enjoy the thriving culinary scene with incredible restaurants, breweries and wineries, movie theater and boutique shops. (id:42365)
Property Details
| MLS® Number | 10317199 |
| Property Type | Single Family |
| Neigbourhood | Main North |
| Community Name | Lakeshore Towers |
| Amenities Near By | Golf Nearby, Recreation, Shopping |
| Community Features | Pets Allowed With Restrictions, Rentals Allowed |
| Parking Space Total | 1 |
| Pool Type | Outdoor Pool |
| Storage Type | Storage, Locker |
| View Type | City View |
Building
| Bathroom Total | 1 |
| Bedrooms Total | 1 |
| Appliances | Range, Refrigerator, Dishwasher, Dryer, Washer |
| Constructed Date | 2008 |
| Cooling Type | Central Air Conditioning |
| Exterior Finish | Stucco |
| Flooring Type | Carpeted, Hardwood, Tile |
| Heating Fuel | Electric |
| Heating Type | Forced Air |
| Roof Material | Steel,tar & Gravel |
| Roof Style | Unknown,unknown |
| Stories Total | 1 |
| Size Interior | 869 Sqft |
| Type | Apartment |
| Utility Water | Municipal Water |
Parking
| Underground | 1 |
Land
| Access Type | Easy Access |
| Acreage | No |
| Land Amenities | Golf Nearby, Recreation, Shopping |
| Landscape Features | Landscaped |
| Sewer | Municipal Sewage System |
| Size Total Text | Under 1 Acre |
| Zoning Type | Unknown |
Rooms
| Level | Type | Length | Width | Dimensions |
|---|---|---|---|---|
| Main Level | Primary Bedroom | 10'11'' x 12'4'' | ||
| Main Level | Living Room | 11'5'' x 10'3'' | ||
| Main Level | Kitchen | 8'8'' x 9'8'' | ||
| Main Level | Dining Room | 11'5'' x 9'4'' | ||
| Main Level | Den | 8'3'' x 10'2'' | ||
| Main Level | 4pc Bathroom | Measurements not available |
https://www.realtor.ca/real-estate/27070398/75-martin-street-unit-1406-penticton-main-north

(250) 244-1762
https://okanaganrealestatesearch.com/
https://www.facebook.com/JeffreySefton
https://www.linkedin.com/in/jeffreysefton
https://twitter.com/jeffreysefton
https://www.instagram.com/southokanaganrealtor/
#1100 - 1631 Dickson Avenue
Kelowna, British Columbia V1Y 0B5
(888) 828-8447
www.onereal.com/
Interested?
Contact us for more information







































