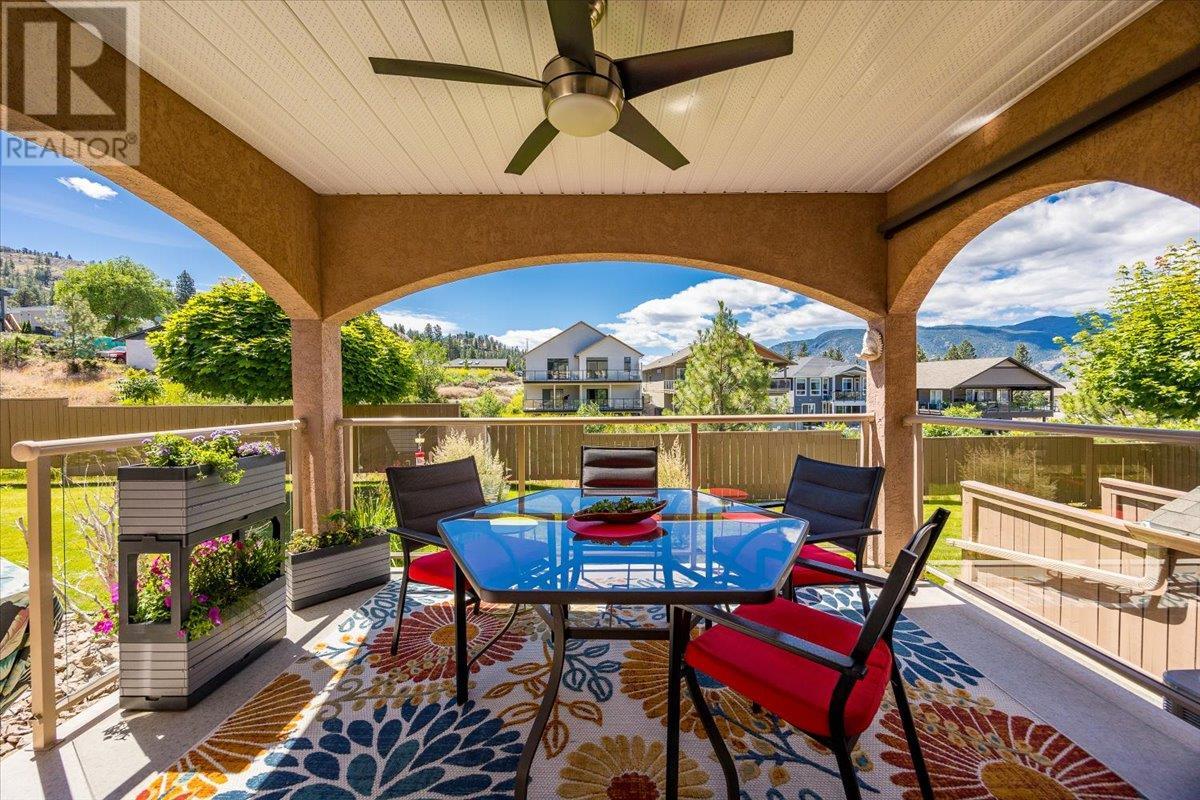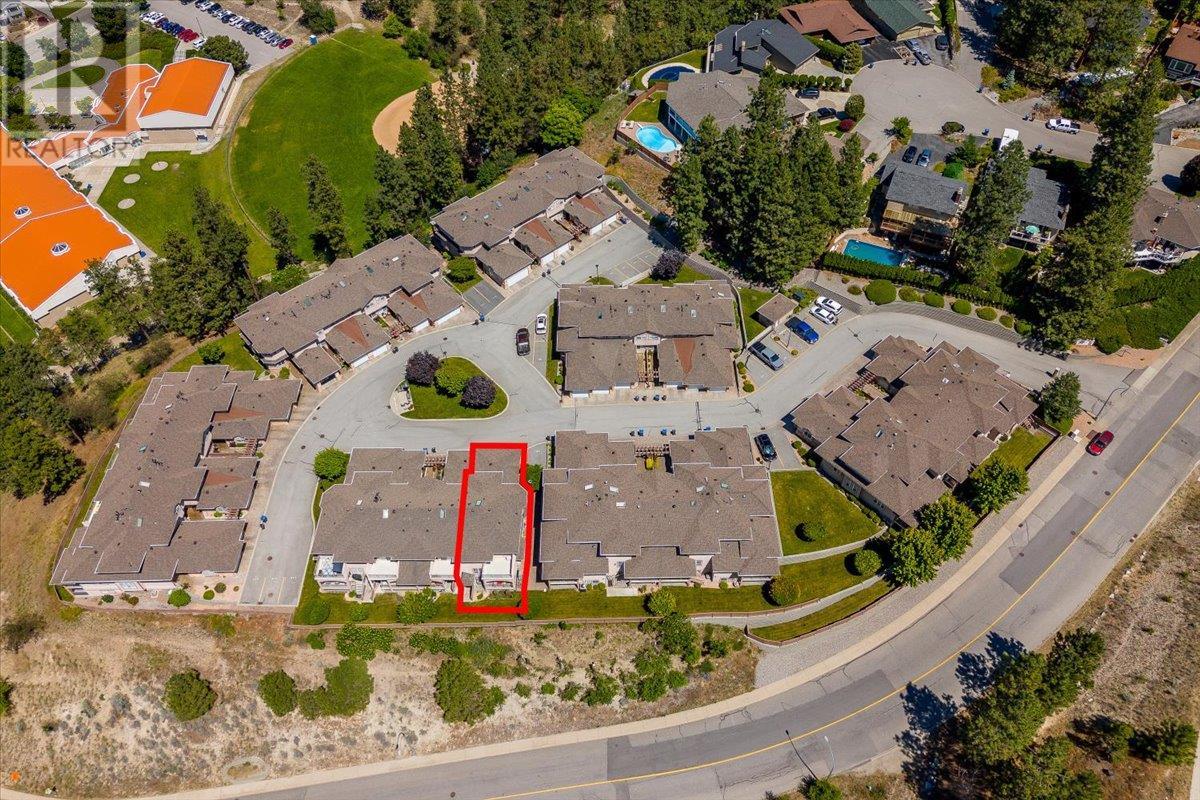705 Balsam Avenue Unit# 109 Penticton, British Columbia V2A 9B7
$776,000Maintenance,
$466.41 Monthly
Maintenance,
$466.41 MonthlyWelcome to your next home! This stunning 4-bedroom townhome in the serene neighborhood of Ashbury offers the perfect blend of modern living and peaceful surroundings. Enjoy a fully renovated kitchen with top-of-the-line appliances and a luxuriously update primary ensuite that adds a touch of elegance to your daily routine. Nestled in a quiet gated community, this spacious home is ideal for families, featuring ample living space and close proximity to the highly regarded Wiltse Elementary School. Embrace the tranquility of Ashbury with nearby parks and trails, perfect for outdoor activities. Schedule a viewing today to experience the charm, comfort, and convenience of this beautifully updated townhome. (id:42365)
Property Details
| MLS® Number | 10317981 |
| Property Type | Single Family |
| Neigbourhood | Wiltse/Valleyview |
| Features | Central Island |
| Parking Space Total | 2 |
Building
| Bathroom Total | 4 |
| Bedrooms Total | 4 |
| Constructed Date | 2004 |
| Construction Style Attachment | Attached |
| Cooling Type | Central Air Conditioning |
| Exterior Finish | Brick, Stucco |
| Fireplace Fuel | Gas |
| Fireplace Present | Yes |
| Fireplace Type | Unknown |
| Half Bath Total | 1 |
| Heating Type | Forced Air, See Remarks |
| Roof Material | Asphalt Shingle |
| Roof Style | Unknown |
| Stories Total | 3 |
| Size Interior | 2646 Sqft |
| Type | Row / Townhouse |
| Utility Water | Municipal Water |
Parking
| Attached Garage | 2 |
Land
| Acreage | No |
| Sewer | Municipal Sewage System |
| Size Total Text | Under 1 Acre |
| Zoning Type | Unknown |
Rooms
| Level | Type | Length | Width | Dimensions |
|---|---|---|---|---|
| Second Level | Other | 8'5'' x 5'7'' | ||
| Second Level | 4pc Ensuite Bath | 8'5'' x 9'6'' | ||
| Second Level | Primary Bedroom | 14'7'' x 17'2'' | ||
| Second Level | Bedroom | 12'5'' x 12'7'' | ||
| Second Level | Bedroom | 12'1'' x 12'9'' | ||
| Second Level | 4pc Bathroom | 8' x 4'11'' | ||
| Lower Level | Utility Room | 9'2'' x 3' | ||
| Lower Level | Recreation Room | 12'4'' x 16'1'' | ||
| Lower Level | Office | 10' x 14'7'' | ||
| Lower Level | Bedroom | 11'1'' x 15' | ||
| Lower Level | 3pc Bathroom | 8'8'' x 10'4'' | ||
| Main Level | Other | 19' x 23'9'' | ||
| Main Level | 2pc Bathroom | 4'4'' x 5'11'' | ||
| Main Level | Dining Nook | 15'9'' x 9'4'' | ||
| Main Level | Dining Room | 9'10'' x 9'6'' | ||
| Main Level | Kitchen | 14'6'' x 12'3'' | ||
| Main Level | Laundry Room | 8'8'' x 8' | ||
| Main Level | Living Room | 14'11'' x 15'11'' |
Utilities
| Cable | Available |
| Electricity | Available |
| Natural Gas | Available |
| Telephone | Available |
| Sewer | Available |
| Water | Available |
https://www.realtor.ca/real-estate/27093008/705-balsam-avenue-unit-109-penticton-wiltsevalleyview
Personal Real Estate Corporation
(250) 899-1442

#14 - 1470 Harvey Avenue
Kelowna, British Columbia V1Y 9K8
(250) 860-7500
(250) 868-2488
Interested?
Contact us for more information


















































