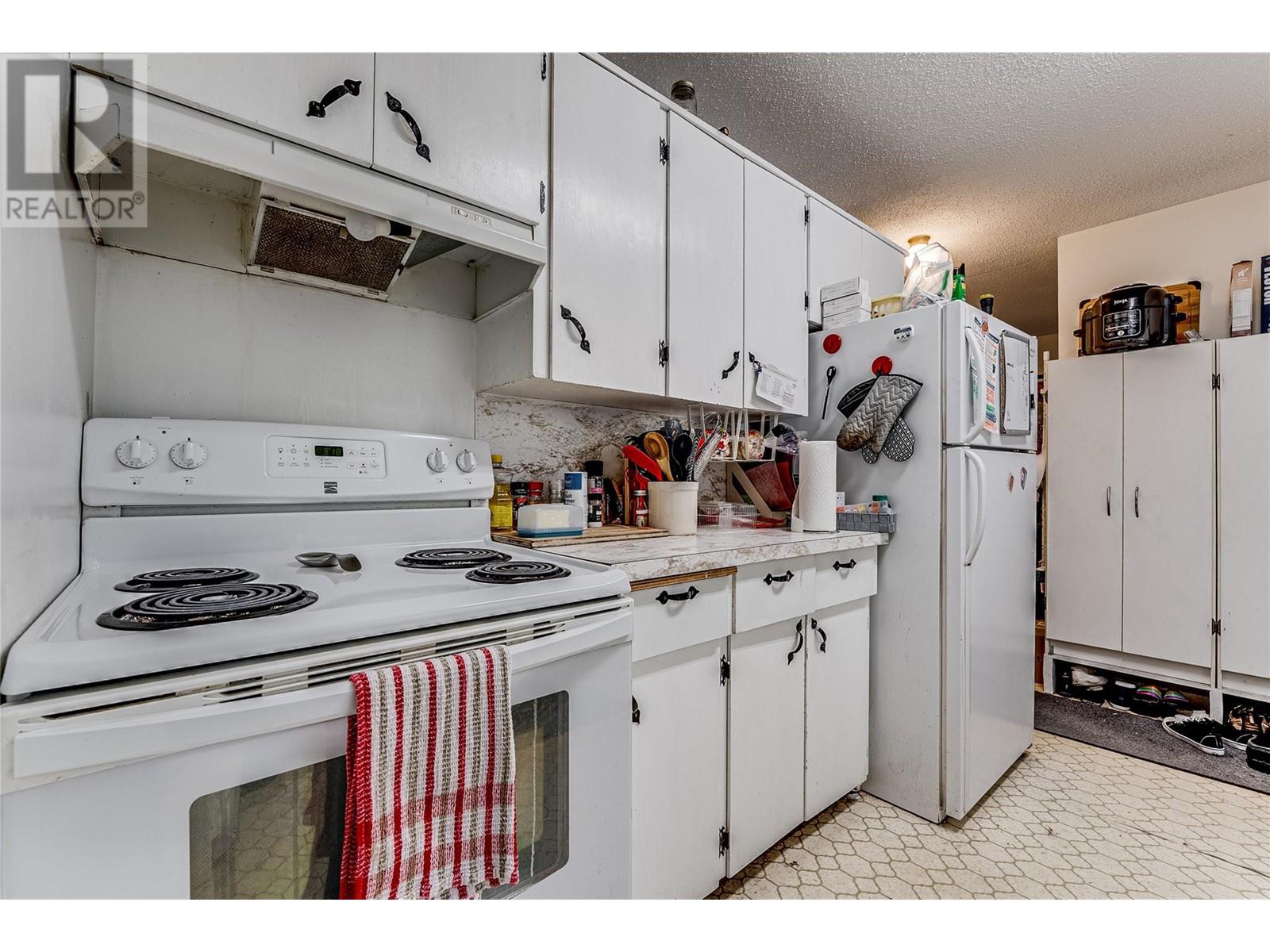6684 Cameo Drive Vernon, British Columbia V1H 1N8
$574,900
Come see this 3 bedroom, 2 bathroom home on a .31 acre private lot in a great location in the Bella Vista area of Vernon. Upstairs you have your kitchen, a large living and dining area, 2 bedrooms, and a 4 piece bathroom. You also have a large covered deck accessible from your dining area, with stairs down to your private yard. Downstairs includes a 3rd bedroom, a large family room, a kitchenette, a 3 piece bathroom, laundry room, wood stove, and a large storage area. The driveway has room for your cars and toys! This home offers a great opportunity for someone willing to put in some sweat equity. (id:42365)
Property Details
| MLS® Number | 10316957 |
| Property Type | Single Family |
| Neigbourhood | Bella Vista |
| Community Features | Rentals Allowed |
| Parking Space Total | 6 |
Building
| Bathroom Total | 2 |
| Bedrooms Total | 3 |
| Constructed Date | 1972 |
| Construction Style Attachment | Detached |
| Cooling Type | Window Air Conditioner |
| Exterior Finish | Wood, Composite Siding |
| Fireplace Present | Yes |
| Fireplace Type | Free Standing Metal |
| Flooring Type | Carpeted, Laminate, Linoleum |
| Heating Type | Forced Air |
| Roof Material | Asphalt Shingle |
| Roof Style | Unknown |
| Stories Total | 2 |
| Size Interior | 1796 Sqft |
| Type | House |
| Utility Water | Municipal Water |
Parking
| Oversize | |
| R V | 2 |
Land
| Acreage | No |
| Sewer | Septic Tank |
| Size Irregular | 0.31 |
| Size Total | 0.31 Ac|under 1 Acre |
| Size Total Text | 0.31 Ac|under 1 Acre |
| Zoning Type | Unknown |
Rooms
| Level | Type | Length | Width | Dimensions |
|---|---|---|---|---|
| Lower Level | Storage | 11'9'' x 22'10'' | ||
| Lower Level | Utility Room | 11'8'' x 11'7'' | ||
| Lower Level | Laundry Room | 8'10'' x 8'0'' | ||
| Lower Level | Bedroom | 12'1'' x 11'2'' | ||
| Lower Level | Family Room | 22'9'' x 10'9'' | ||
| Lower Level | 3pc Bathroom | 4'11'' x 8'0'' | ||
| Lower Level | Kitchen | 12'1'' x 11'3'' | ||
| Main Level | Bedroom | 8'8'' x 10'6'' | ||
| Main Level | Dining Room | 9'4'' x 10'2'' | ||
| Main Level | Living Room | 23'3'' x 13'1'' | ||
| Main Level | 4pc Bathroom | 7'1'' x 6'6'' | ||
| Main Level | Primary Bedroom | 11'11'' x 10'0'' | ||
| Main Level | Kitchen | 12'8'' x 9'4'' |
https://www.realtor.ca/real-estate/27045319/6684-cameo-drive-vernon-bella-vista

Personal Real Estate Corporation
(250) 241-5000
www.3pr.ca/
https://m.facebook.com/martin-von-holsokanagan-real-estate-710661069077401/
https://www.linkedin.com/in/martin-von-holst-87374710/
https://@realtorokvalley/
https://@okanaganrealestate/
4201-27th Street
Vernon, British Columbia V1T 4Y3
(250) 503-2246
(250) 503-2267
www.3pr.ca/
Interested?
Contact us for more information


























