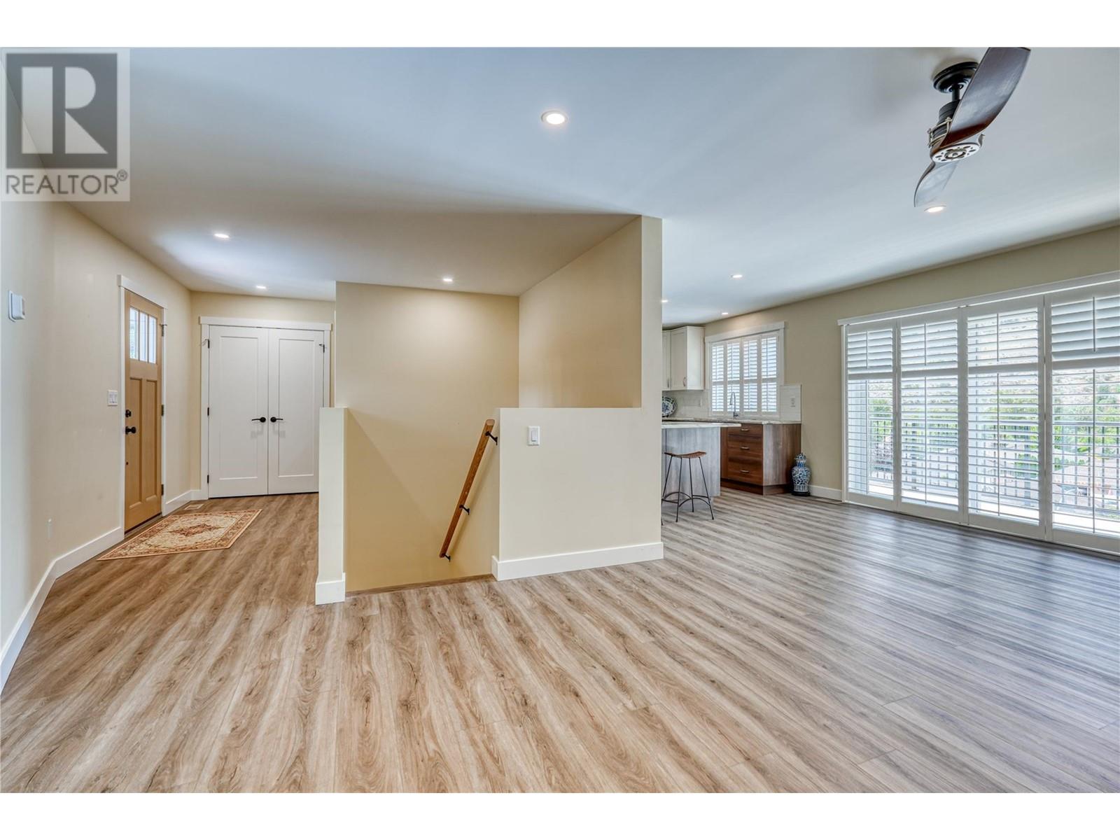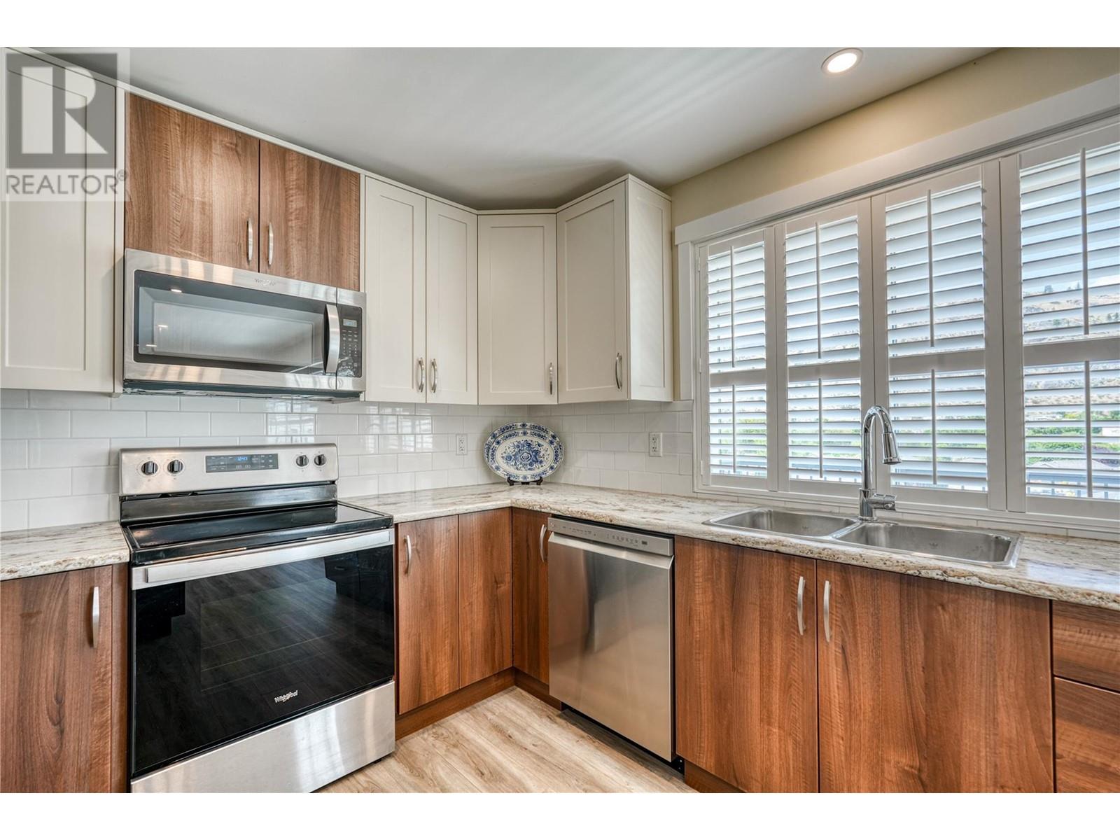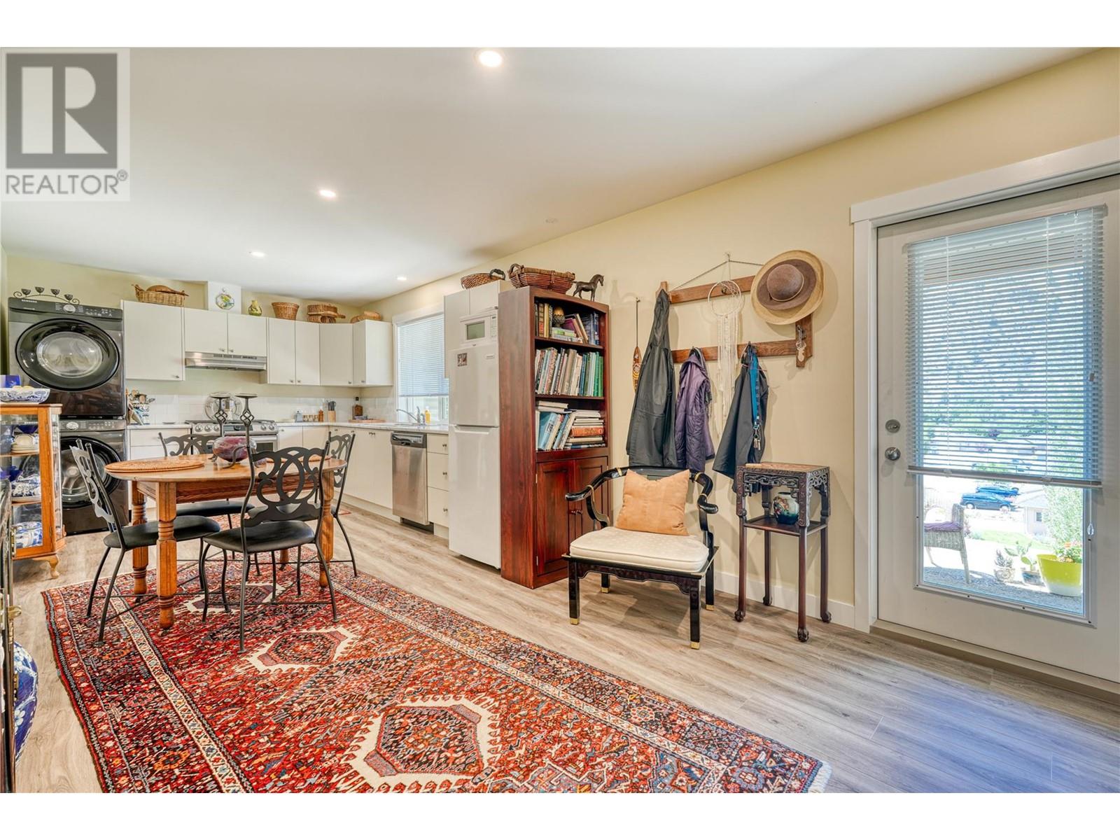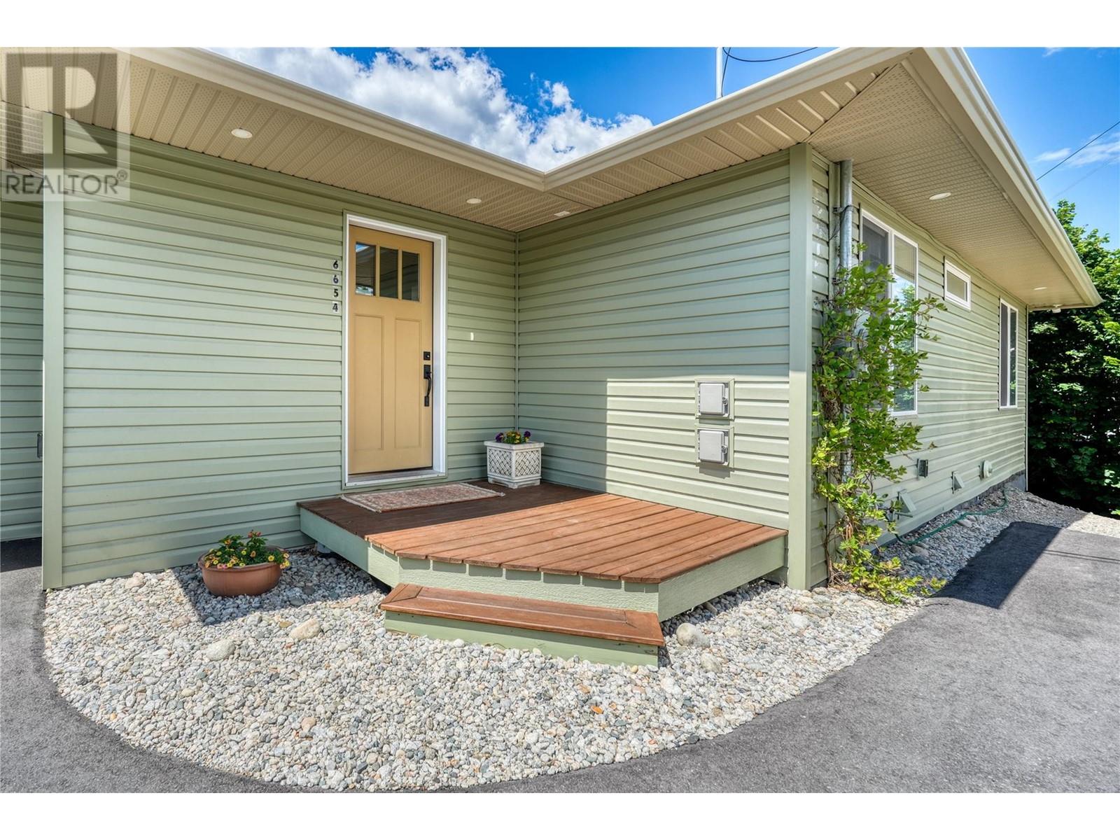6654 Bellevue Drive Oliver, British Columbia V0H 1T4
$829,900
Nestled in a scenic and quiet location with stunning mountain views, this home, built in 2021, offers modern living at its finest. The main floor boasts a contemporary kitchen featuring a gas range and stainless-steel appliances, seamlessly flowing into the dining area. A large deck provides the perfect spot to soak in the breathtaking views, while the living room, complete with an electric fireplace, offers a cozy space for relaxation. The primary bedroom is a luxurious retreat with an ensuite bathroom and walk-in closet, complemented by an additional bedroom and a convenient laundry area. The attached garage ensures secure parking, and additional parking spaces add convenience for you and your guests. The walkout basement suite is a standout feature, with a bedroom, a den, a fully equipped kitchen, its own laundry facilities, and a separate entrance leading to a covered patio area. This versatile space is ideal for guests or as a rental opportunity. The sloped backyard provides privacy, creating a serene outdoor oasis. (id:42365)
Property Details
| MLS® Number | 10317390 |
| Property Type | Single Family |
| Neigbourhood | Oliver |
| Amenities Near By | Golf Nearby, Park, Schools, Shopping, Ski Area |
| Parking Space Total | 4 |
| View Type | Mountain View |
Building
| Bathroom Total | 3 |
| Bedrooms Total | 3 |
| Appliances | Refrigerator, Dishwasher, Oven - Electric, Range - Gas, Microwave, Washer/dryer Stack-up |
| Constructed Date | 2021 |
| Construction Style Attachment | Detached |
| Cooling Type | Central Air Conditioning |
| Exterior Finish | Vinyl Siding |
| Fireplace Fuel | Electric |
| Fireplace Present | Yes |
| Fireplace Type | Unknown |
| Flooring Type | Vinyl |
| Foundation Type | Concrete Block |
| Heating Fuel | Electric |
| Heating Type | See Remarks |
| Roof Material | Asphalt Shingle |
| Roof Style | Unknown |
| Stories Total | 2 |
| Size Interior | 2608 Sqft |
| Type | House |
| Utility Water | Municipal Water |
Parking
| Attached Garage | 1 |
Land
| Acreage | No |
| Land Amenities | Golf Nearby, Park, Schools, Shopping, Ski Area |
| Sewer | Municipal Sewage System |
| Size Irregular | 0.19 |
| Size Total | 0.19 Ac|under 1 Acre |
| Size Total Text | 0.19 Ac|under 1 Acre |
| Zoning Type | Residential |
Rooms
| Level | Type | Length | Width | Dimensions |
|---|---|---|---|---|
| Basement | Utility Room | 7'9'' x 10'2'' | ||
| Main Level | Other | 7'0'' x 9'5'' | ||
| Main Level | Primary Bedroom | 22'2'' x 13'0'' | ||
| Main Level | Office | 10'11'' x 10'0'' | ||
| Main Level | Living Room | 21'5'' x 16'8'' | ||
| Main Level | Laundry Room | 6'5'' x 5'10'' | ||
| Main Level | Kitchen | 10'6'' x 10'11'' | ||
| Main Level | Foyer | 5'3'' x 15'1'' | ||
| Main Level | Bedroom | 10'8'' x 13'4'' | ||
| Main Level | 4pc Bathroom | 10'8'' x 4'11'' | ||
| Main Level | 3pc Ensuite Bath | 4'11'' x 9'5'' | ||
| Additional Accommodation | Kitchen | 10'7'' x 14'9'' | ||
| Additional Accommodation | Living Room | 10'7'' x 12'0'' | ||
| Additional Accommodation | Other | 6'0'' x 13'3'' | ||
| Additional Accommodation | Primary Bedroom | 16'7'' x 12'5'' | ||
| Additional Accommodation | Full Bathroom | 5'0'' x 9'3'' |
https://www.realtor.ca/real-estate/27132645/6654-bellevue-drive-oliver-oliver
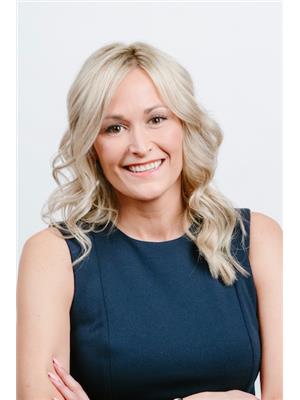
(250) 809-5797
harbinsonrealestate.com/
https://www.facebook.com/profile.php?id=100064144717849

104 - 399 Main Street
Penticton, British Columbia V2A 5B7
(778) 476-7778
(778) 476-7776
www.chamberlainpropertygroup.ca/
Interested?
Contact us for more information




