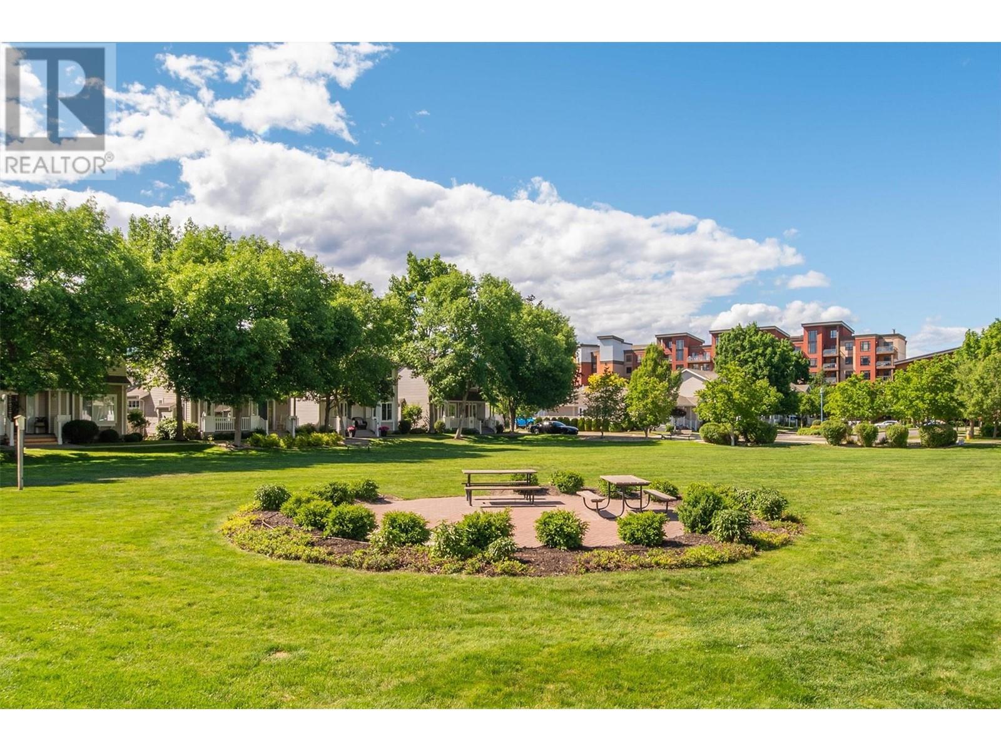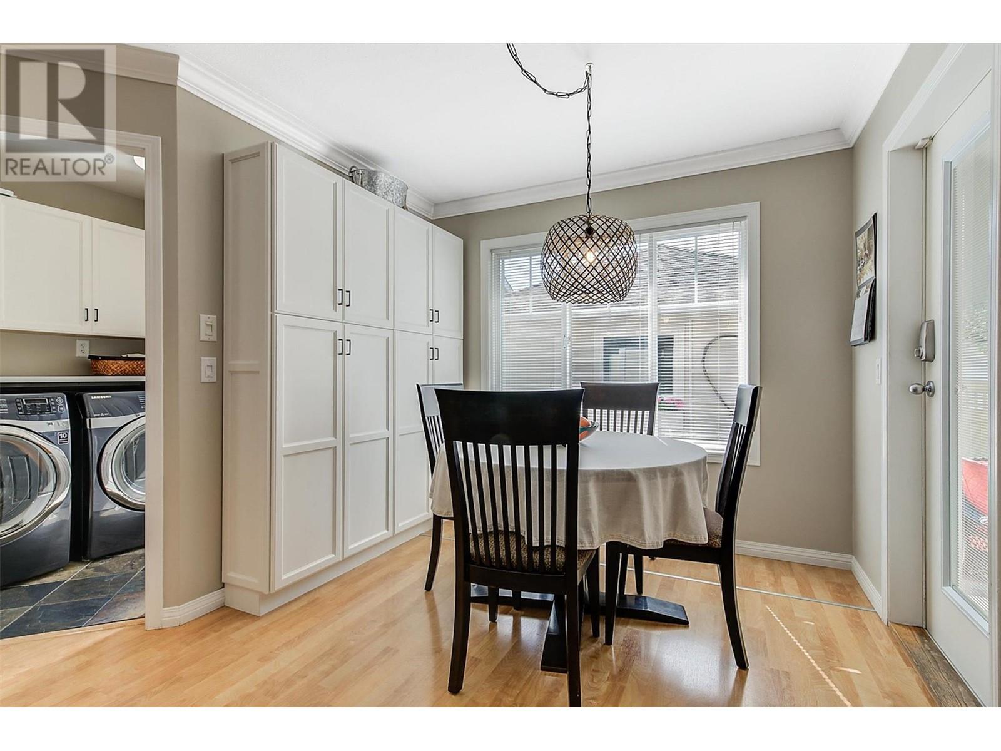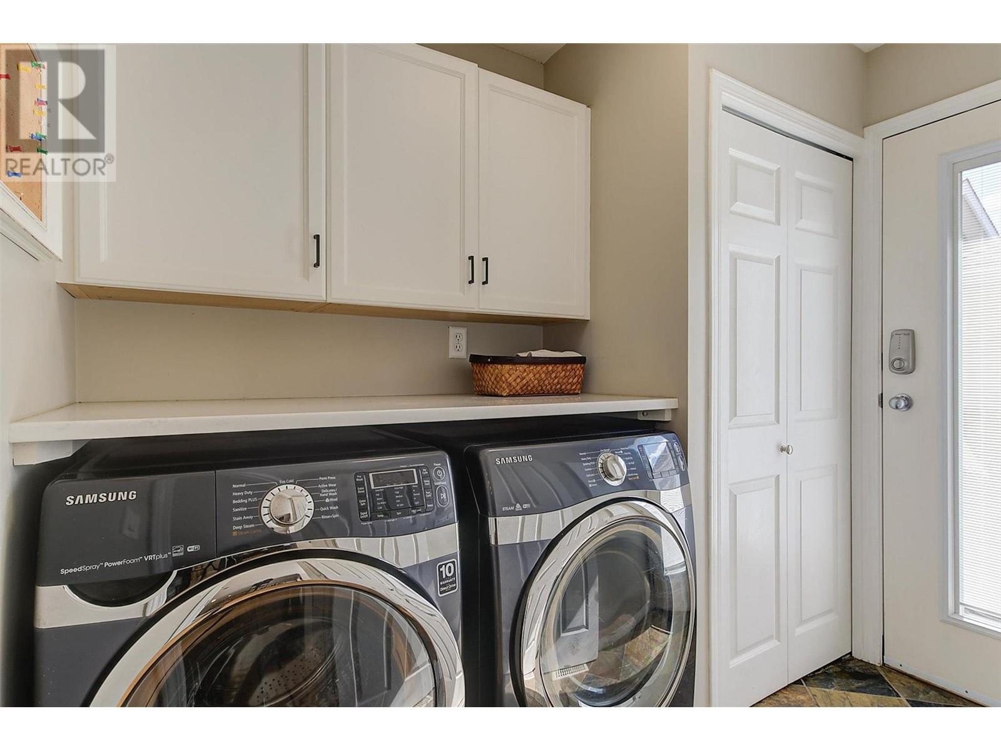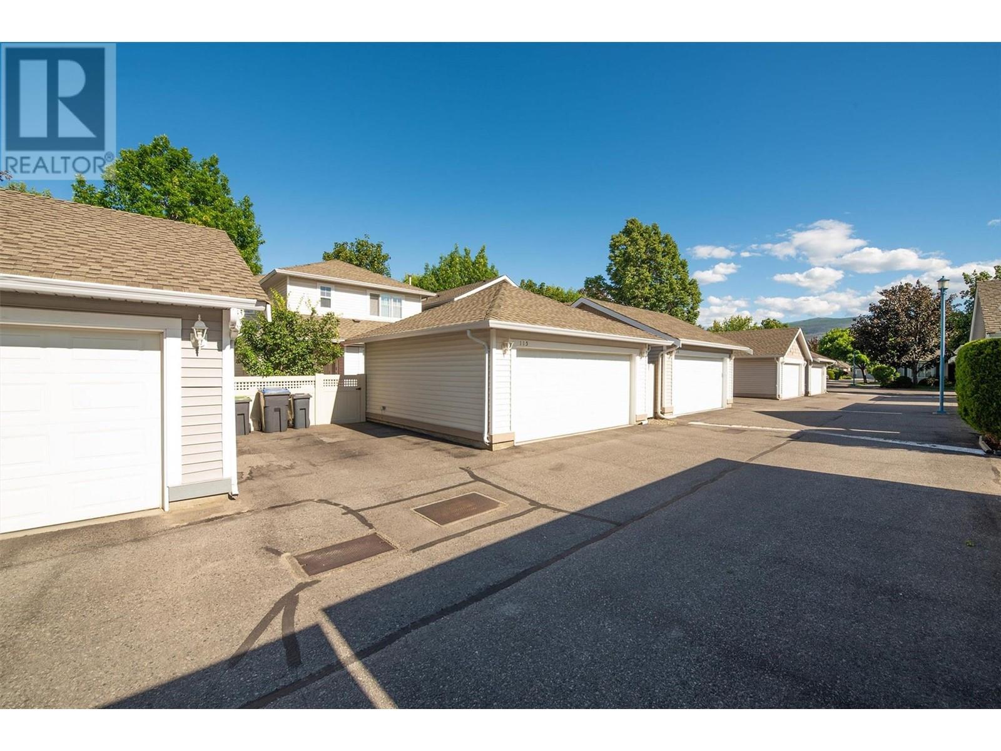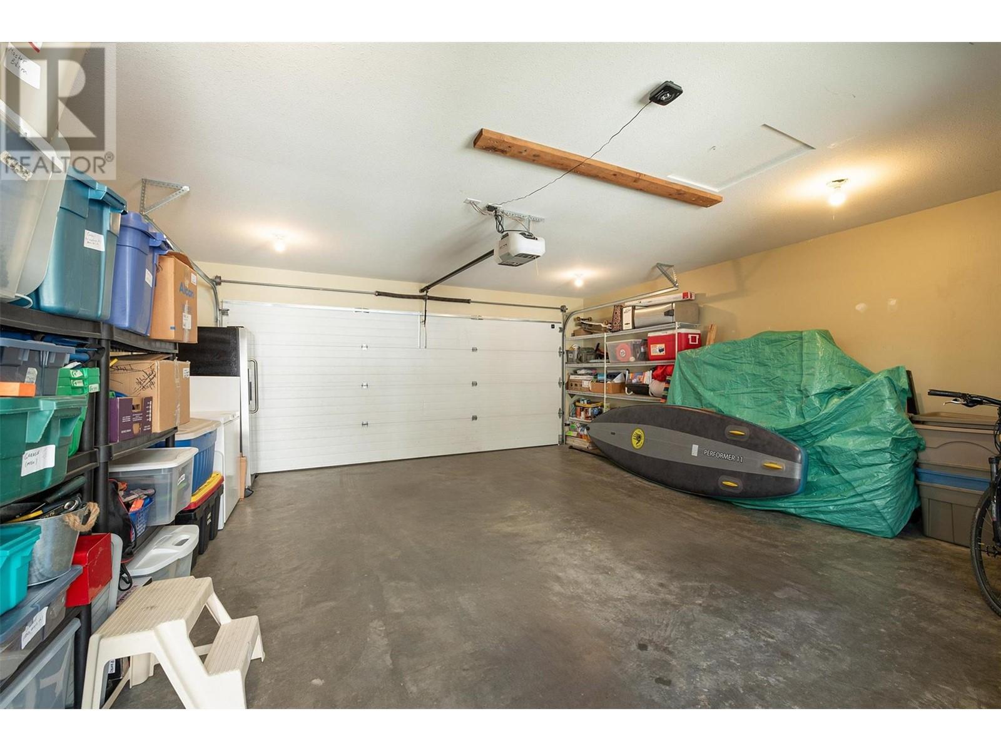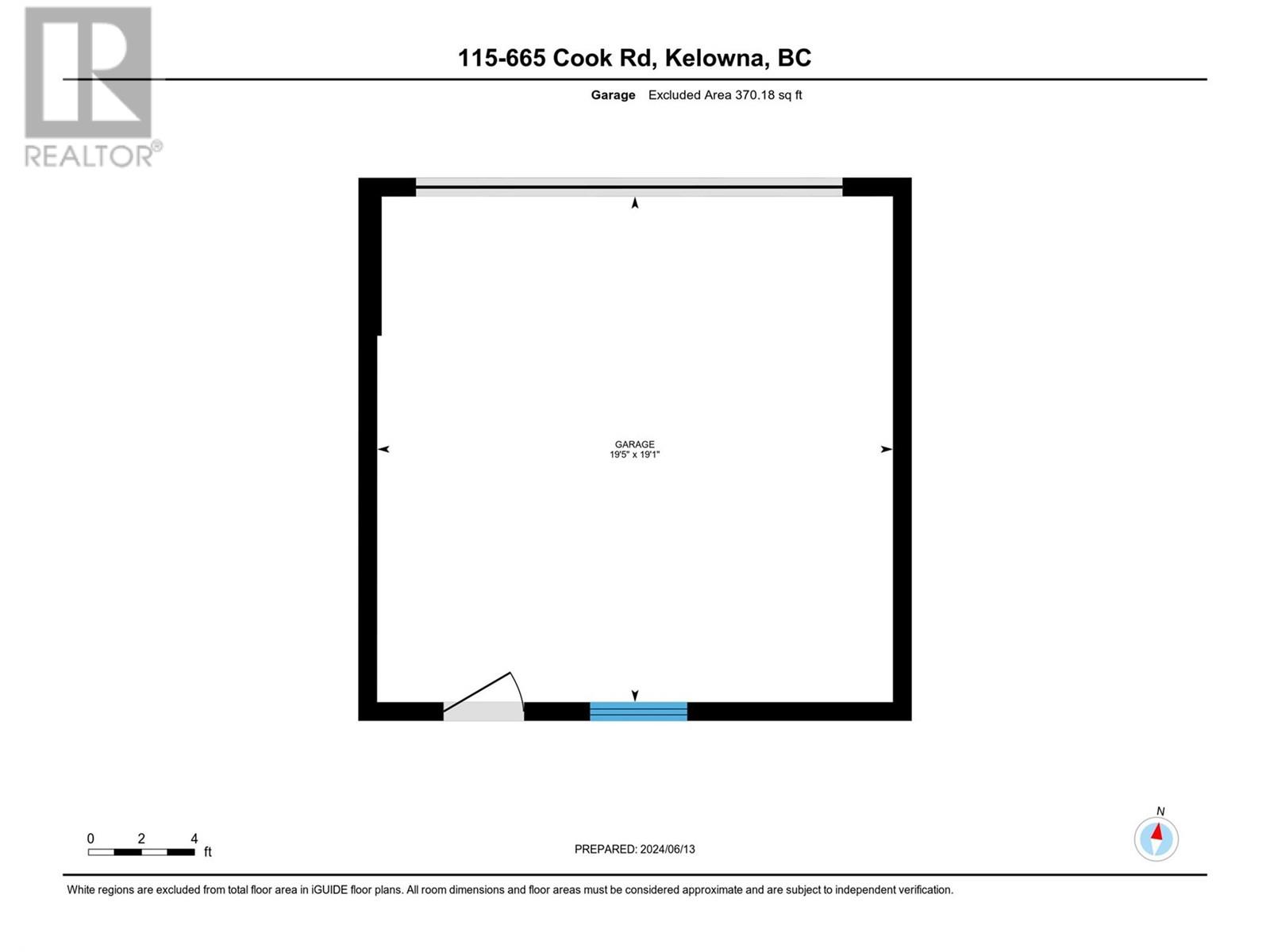665 Cook Road Unit# 115 Kelowna, British Columbia V1W 4T4
$950,000Maintenance, Ground Maintenance, Property Management, Other, See Remarks, Waste Removal
$218.95 Monthly
Maintenance, Ground Maintenance, Property Management, Other, See Remarks, Waste Removal
$218.95 MonthlyOne of the best locations in Kelowna! Walk to beaches, restaurants, and amenities from this updated single family home that has 3 parking spots!(heated double garage and 1 open spot), RV parking is also available. It has three bedrooms, three bathrooms, and a main floor office/den that could be a fourth bedroom. Beautiful kitchen with upgraded countertops, and stainless appliances. There are two gas fireplaces (one surrounded with river rock) and the vinyl fenced yard is irrigated and fully landscaped. Two pets are allowed with no size restriction but this home has been a no pet household. The home faces the park and also has lane access. It's perfect for those looking for a ""snowbird"" lock and go lifestyle or for a small family with everything needed for active lifestyles close by. It's a great example of a perfect home in the always popular Somerville Corner. Don't hesitate on this one! (id:42365)
Property Details
| MLS® Number | 10316511 |
| Property Type | Single Family |
| Neigbourhood | Lower Mission |
| Features | Central Island |
| Parking Space Total | 3 |
Building
| Bathroom Total | 3 |
| Bedrooms Total | 3 |
| Constructed Date | 2001 |
| Construction Style Attachment | Detached |
| Cooling Type | Central Air Conditioning |
| Fireplace Fuel | Gas |
| Fireplace Present | Yes |
| Fireplace Type | Unknown |
| Half Bath Total | 1 |
| Heating Type | See Remarks |
| Stories Total | 2 |
| Size Interior | 1757 Sqft |
| Type | House |
| Utility Water | Municipal Water |
Parking
| Detached Garage | 2 |
| Stall |
Land
| Acreage | No |
| Sewer | Municipal Sewage System |
| Size Irregular | 0.07 |
| Size Total | 0.07 Ac|under 1 Acre |
| Size Total Text | 0.07 Ac|under 1 Acre |
| Zoning Type | Unknown |
Rooms
| Level | Type | Length | Width | Dimensions |
|---|---|---|---|---|
| Second Level | Full Bathroom | 7'8'' x 6'1'' | ||
| Second Level | Full Ensuite Bathroom | 7'7'' x 8'0'' | ||
| Second Level | Bedroom | 12'0'' x 9'6'' | ||
| Second Level | Bedroom | 12'0'' x 10'6'' | ||
| Second Level | Primary Bedroom | 11'6'' x 13'7'' | ||
| Main Level | Family Room | 9'11'' x 18'2'' | ||
| Main Level | Dining Room | 9'2'' x 6'4'' | ||
| Main Level | Laundry Room | 5'11'' x 8'5'' | ||
| Main Level | Partial Bathroom | 7'11'' x 5'1'' | ||
| Main Level | Den | 11'0'' x 14'0'' | ||
| Main Level | Kitchen | 13'11'' x 13'0'' | ||
| Main Level | Living Room | 10'10'' x 15'8'' |
https://www.realtor.ca/real-estate/27052292/665-cook-road-unit-115-kelowna-lower-mission

Personal Real Estate Corporation
(250) 860-1100
www.stevewrightrealestate.com/
https://www.facebook.com/steven.j.wright.92

#1 - 1890 Cooper Road
Kelowna, British Columbia V1Y 8B7
(250) 860-1100
(250) 860-0595
https://royallepagekelowna.com/
Interested?
Contact us for more information




