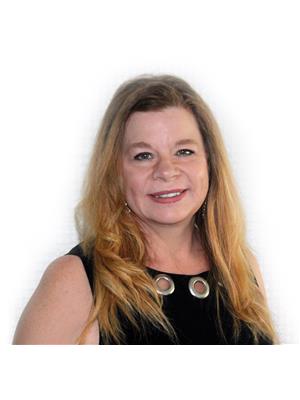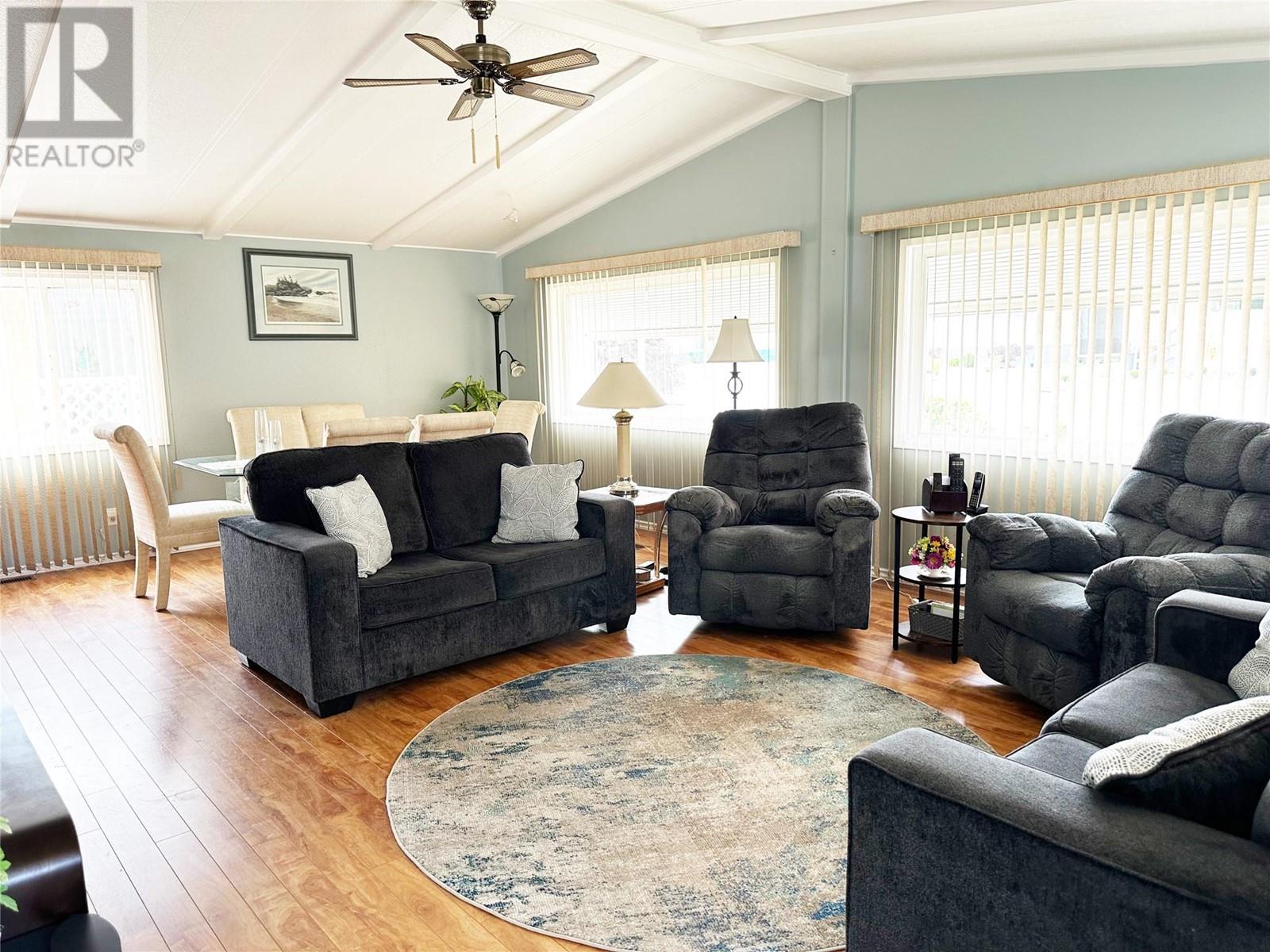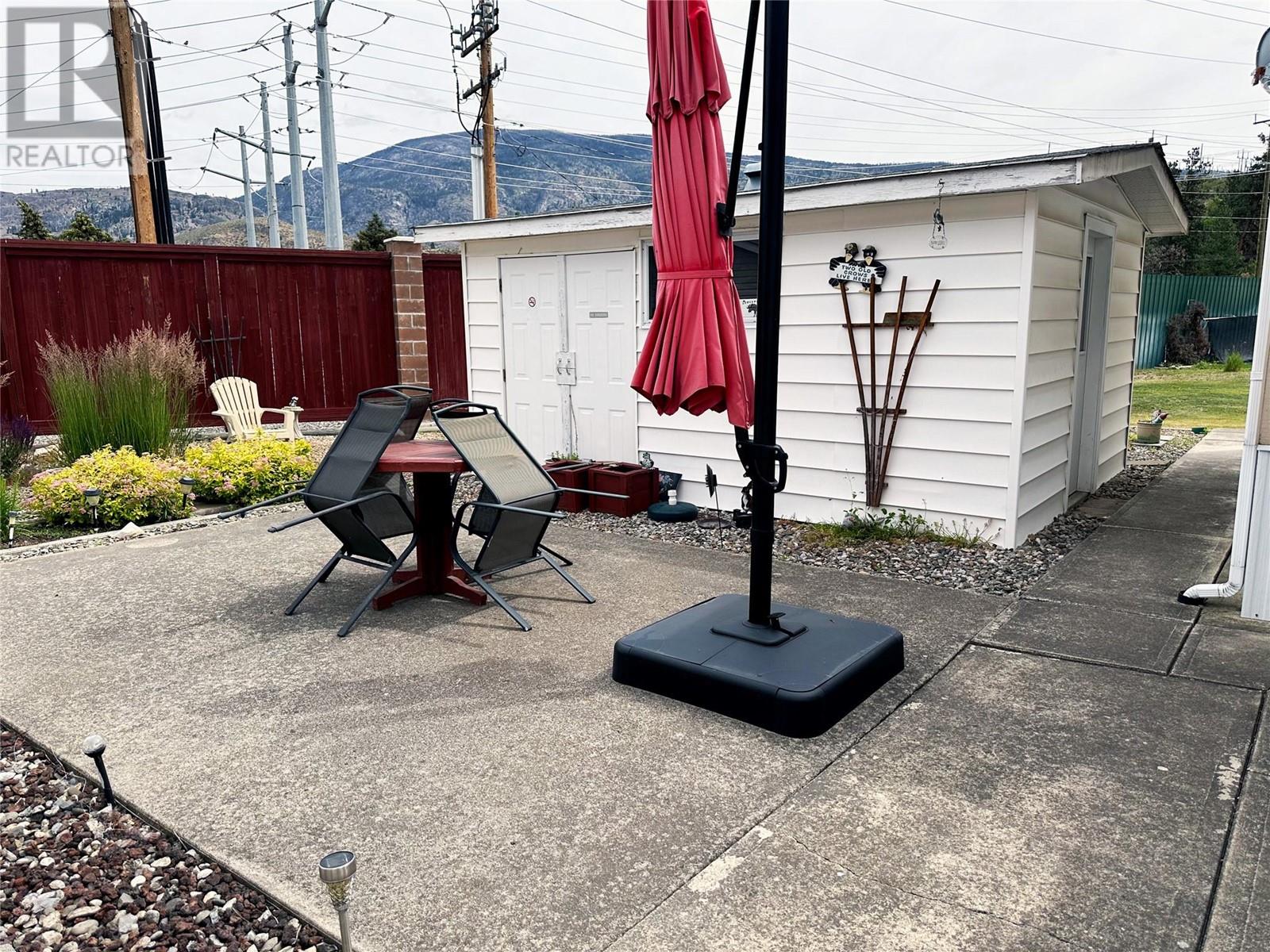6601 Tucelnuit Drive Unit# 122 Oliver, British Columbia V0H 1T3
$239,000Maintenance, Pad Rental
$475 Monthly
Maintenance, Pad Rental
$475 MonthlyA unique floorplan in this 2 Bedroom 2 bathroom in the desirable 55+ Cherry Grove Estate Manufactured Home Park. Featuring beautiful hardwood flooring, vaulted ceilings in the living room, large kitchen and dining area, separate laundry area with 2nd access to main bathroom which has a new walk in shower. Large primary bedroom featuring an ensuite with both a bathtub and separate shower. Plenty of storage in this 1428 sq ft home with zero scaped front and back yards and a 12 x 16 wood shed with double door access as well as a single entry door. Cherry Grove Estates is located next to NK'Mip Canyon Desert Golf Course and within walking distance to the community center and downtown. The park features an active clubhouse with a library, exercise room and a workshop for the handyman. Pad rent is 475.00 per month, sorry no pets or rentals. Measurements should be verified if important. (id:42365)
Property Details
| MLS® Number | 10316899 |
| Property Type | Single Family |
| Neigbourhood | Oliver |
| Amenities Near By | Golf Nearby, Park, Recreation, Ski Area |
| Community Features | Adult Oriented, Pets Not Allowed, Rentals Not Allowed, Seniors Oriented |
Building
| Bathroom Total | 2 |
| Bedrooms Total | 2 |
| Appliances | Refrigerator, Dishwasher, Dryer, Range - Electric, Water Heater - Electric, Washer, Water Softener |
| Constructed Date | 1982 |
| Cooling Type | Central Air Conditioning |
| Exterior Finish | Vinyl Siding, Composite Siding |
| Fire Protection | Smoke Detector Only |
| Flooring Type | Hardwood, Linoleum |
| Heating Fuel | Electric |
| Heating Type | Forced Air |
| Roof Material | Asphalt Shingle |
| Roof Style | Unknown |
| Stories Total | 1 |
| Size Interior | 1428 Sqft |
| Type | Manufactured Home |
| Utility Water | Co-operative Well |
Parking
| Carport |
Land
| Acreage | No |
| Land Amenities | Golf Nearby, Park, Recreation, Ski Area |
| Landscape Features | Landscaped |
| Sewer | Septic Tank |
| Size Total Text | Under 1 Acre |
| Zoning Type | Unknown |
Rooms
| Level | Type | Length | Width | Dimensions |
|---|---|---|---|---|
| Main Level | 4pc Ensuite Bath | Measurements not available | ||
| Main Level | 3pc Bathroom | Measurements not available | ||
| Main Level | Bedroom | 11'3'' x 10'3'' | ||
| Main Level | Primary Bedroom | 12'6'' x 11'8'' | ||
| Main Level | Family Room | 15'2'' x 10' | ||
| Main Level | Kitchen | 12'2'' x 11'10'' | ||
| Main Level | Living Room | 15'6'' x 23'3'' | ||
| Main Level | Dining Room | 11'6'' x 10'9'' |
https://www.realtor.ca/real-estate/27047917/6601-tucelnuit-drive-unit-122-oliver-oliver

(250) 485-7617

125 - 5717 Main Street
Oliver, British Columbia V0H 1T9
(250) 498-6222
(250) 498-3733
Interested?
Contact us for more information































