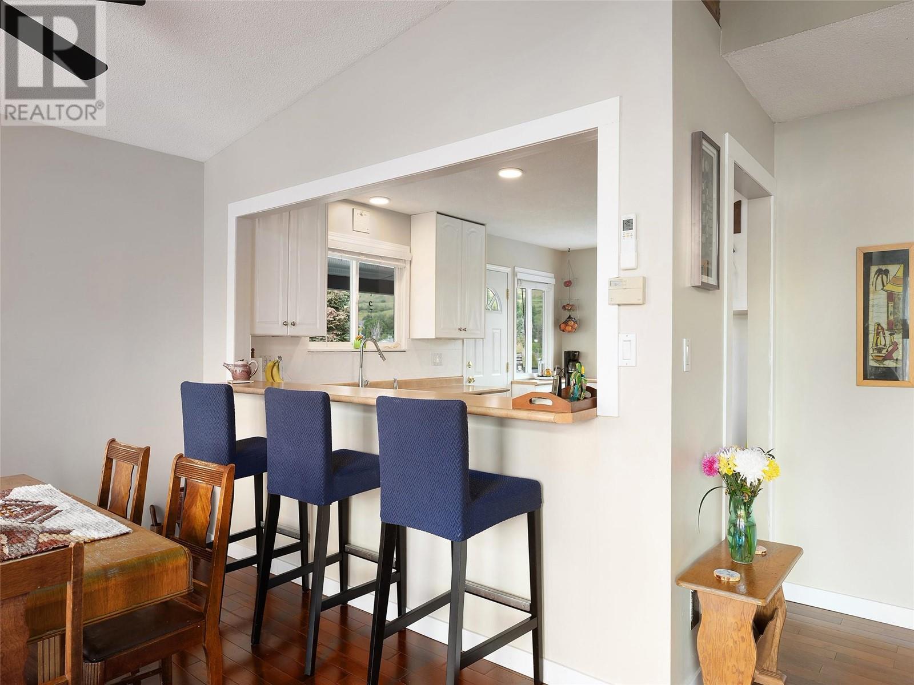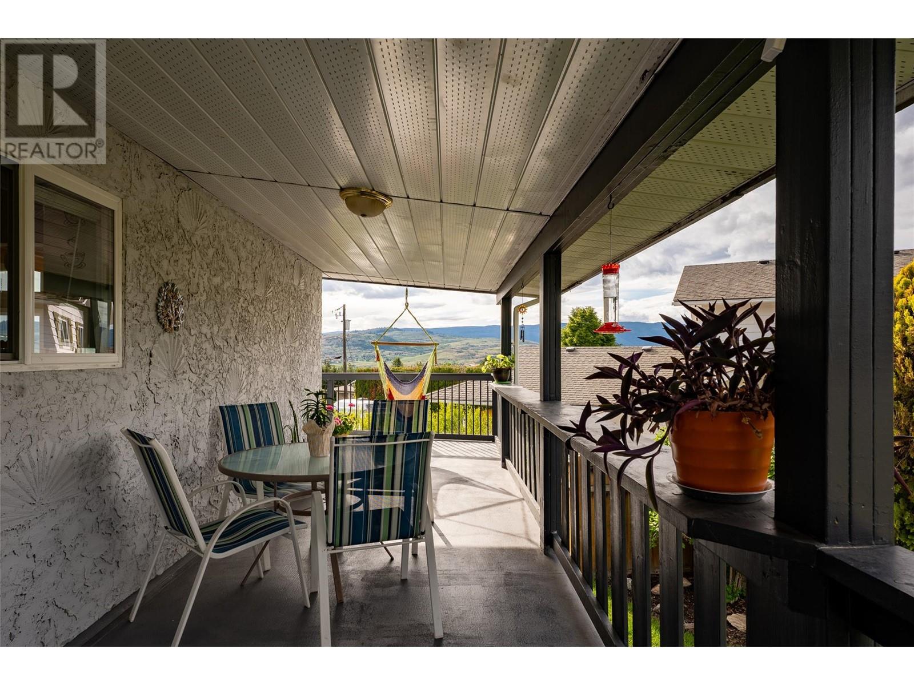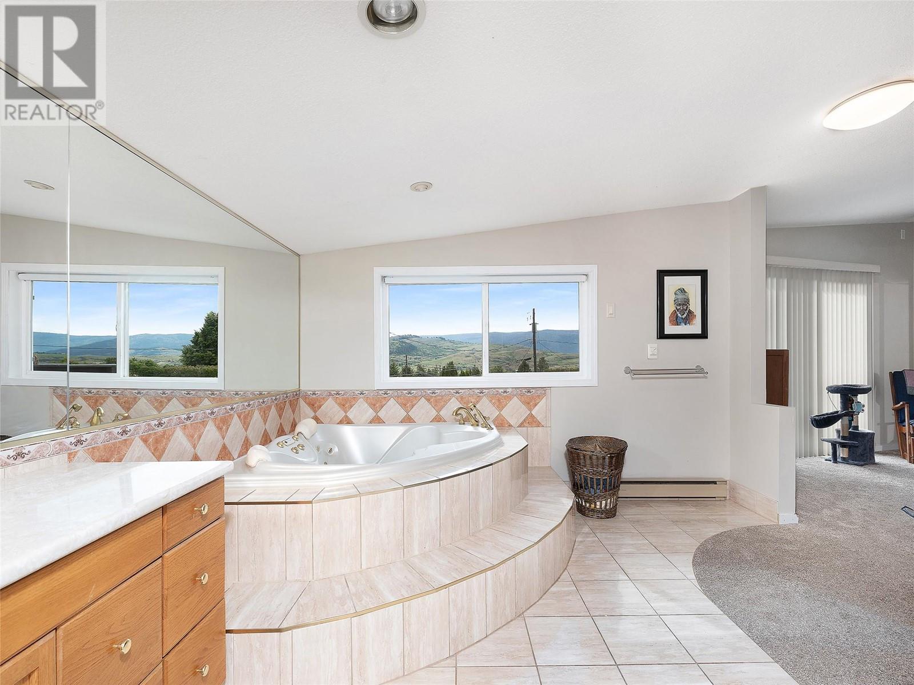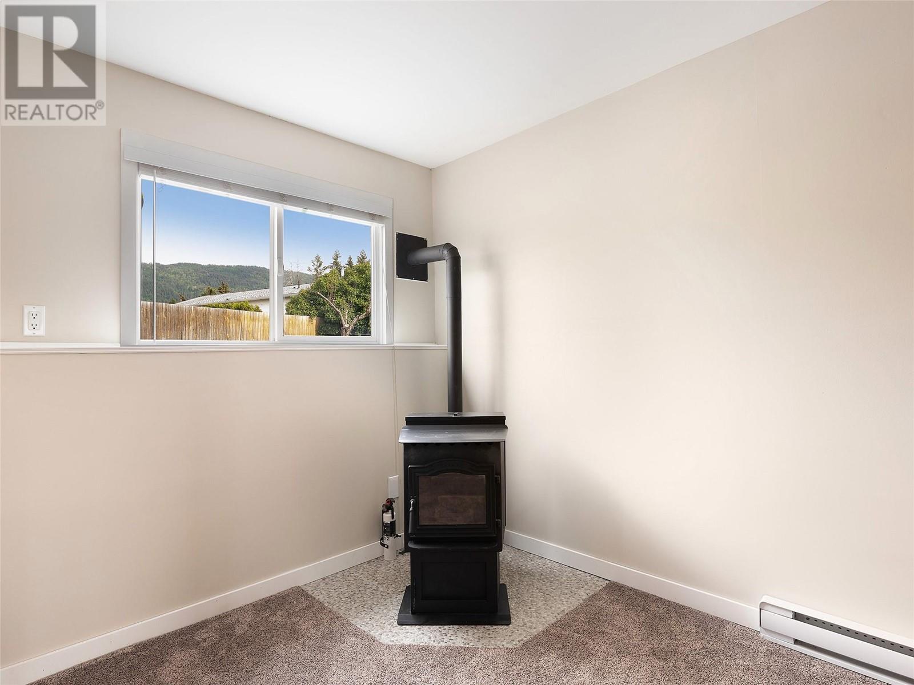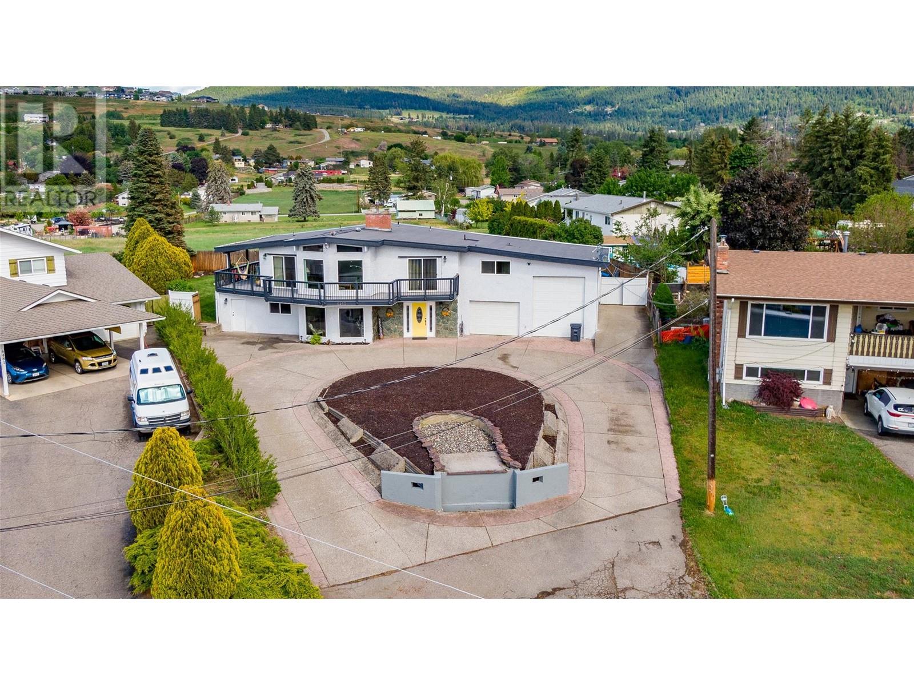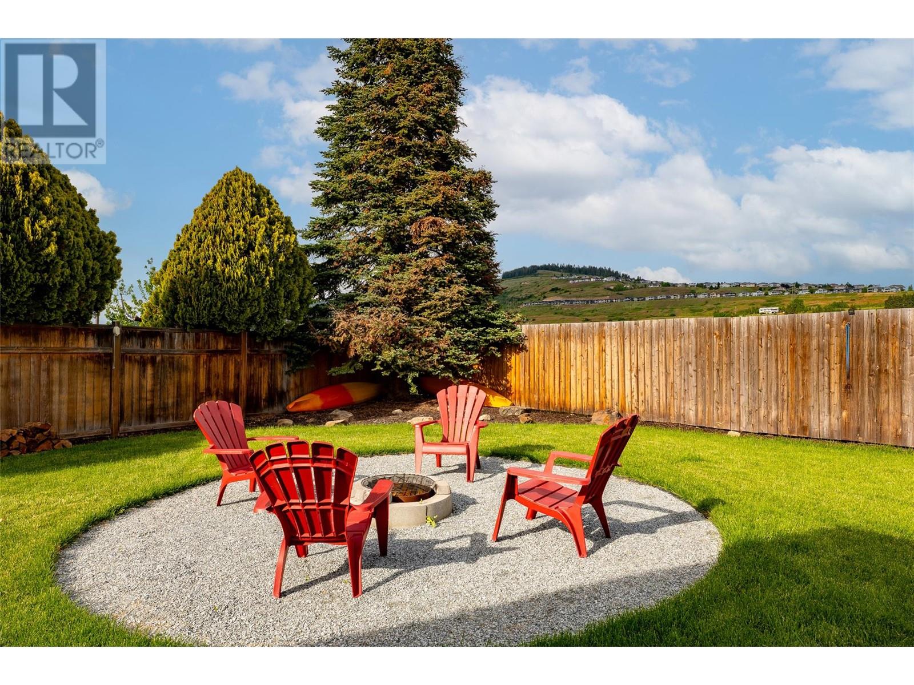6463 Carlton Road Vernon, British Columbia V1B 3T5
$899,000
Situated on a super quiet cul-de-sac surrounded by fields and orchards, this BX family provides both ample space and an idyllic lifestyle opportunity for family. Upstairs features the main living space with open concept kitchen-dining-living space and 4 bedrooms & 2 full baths. On the lower level you'll find several gathering spaces, another bedroom and a full bath. There's plenty of room to congregate or simply find a quiet corner. This lower floor is begging to be reimagined as a suite or intergenerational space. Views over North BX fields up to the Foothills are what you see when gathering at the firepit or sunning by & playing in the pool. Enjoy covered deck space in the shade on the north side of the home or capture the sunset over the Westside Hills from the front deck. Have an RV or toys? No problem...there's RV space in the back yard and along the side of the home as well as an oversized garage. The recent addition of heat pump technology, plenty of parking and a safe & quiet neighbourhood won't disappoint. With all this property has to offer it likely won't last long...book your viewing today!! (id:42365)
Property Details
| MLS® Number | 10315442 |
| Property Type | Single Family |
| Neigbourhood | North BX |
| Features | Balcony |
| Parking Space Total | 8 |
| Pool Type | Inground Pool |
| View Type | Mountain View, View (panoramic) |
Building
| Bathroom Total | 3 |
| Bedrooms Total | 5 |
| Constructed Date | 1976 |
| Construction Style Attachment | Detached |
| Cooling Type | Heat Pump |
| Exterior Finish | Stucco |
| Fireplace Present | Yes |
| Fireplace Type | Insert,stove |
| Flooring Type | Carpeted, Ceramic Tile, Hardwood, Laminate, Linoleum |
| Heating Fuel | Electric, Wood |
| Heating Type | Baseboard Heaters, Heat Pump, Stove, See Remarks |
| Roof Material | Other |
| Roof Style | Unknown |
| Stories Total | 2 |
| Size Interior | 3002 Sqft |
| Type | House |
| Utility Water | Municipal Water |
Parking
| See Remarks | |
| Attached Garage | 2 |
| R V | 1 |
Land
| Acreage | No |
| Sewer | Septic Tank |
| Size Irregular | 0.34 |
| Size Total | 0.34 Ac|under 1 Acre |
| Size Total Text | 0.34 Ac|under 1 Acre |
| Zoning Type | Unknown |
Rooms
| Level | Type | Length | Width | Dimensions |
|---|---|---|---|---|
| Lower Level | Recreation Room | 14'0'' x 27'7'' | ||
| Lower Level | Living Room | 18'7'' x 13'3'' | ||
| Lower Level | Laundry Room | 21'4'' x 12'2'' | ||
| Lower Level | Foyer | 16'1'' x 12'1'' | ||
| Lower Level | Bedroom | 15'2'' x 12'0'' | ||
| Lower Level | 3pc Bathroom | 7'4'' x 6'2'' | ||
| Main Level | Primary Bedroom | 15'4'' x 16'1'' | ||
| Main Level | Kitchen | 16'9'' x 10'7'' | ||
| Main Level | Family Room | 22'5'' x 13'4'' | ||
| Main Level | Dining Room | 13'2'' x 11'0'' | ||
| Main Level | Bedroom | 11'2'' x 12'0'' | ||
| Main Level | Bedroom | 11'5'' x 9'9'' | ||
| Main Level | Bedroom | 11'5'' x 10'8'' | ||
| Main Level | 4pc Ensuite Bath | 14'1'' x 12'1'' | ||
| Main Level | 4pc Bathroom | 11'4'' x 7'1'' |
https://www.realtor.ca/real-estate/26981885/6463-carlton-road-vernon-north-bx

(250) 260-8618

3405 27 St
Vernon, British Columbia V1T 4W8
(250) 549-2103
(250) 549-2106
executivesrealty.c21.ca/
Interested?
Contact us for more information






