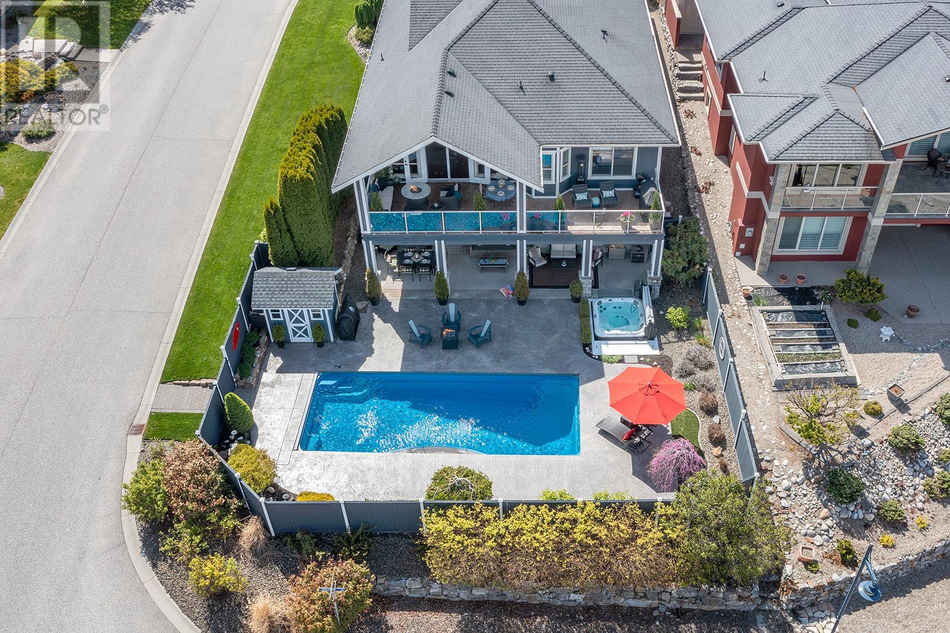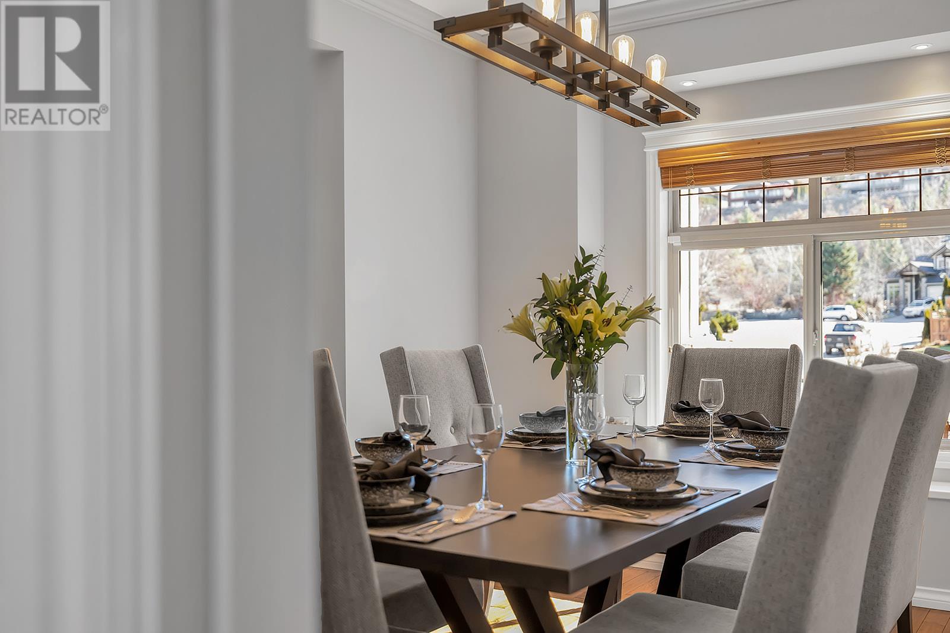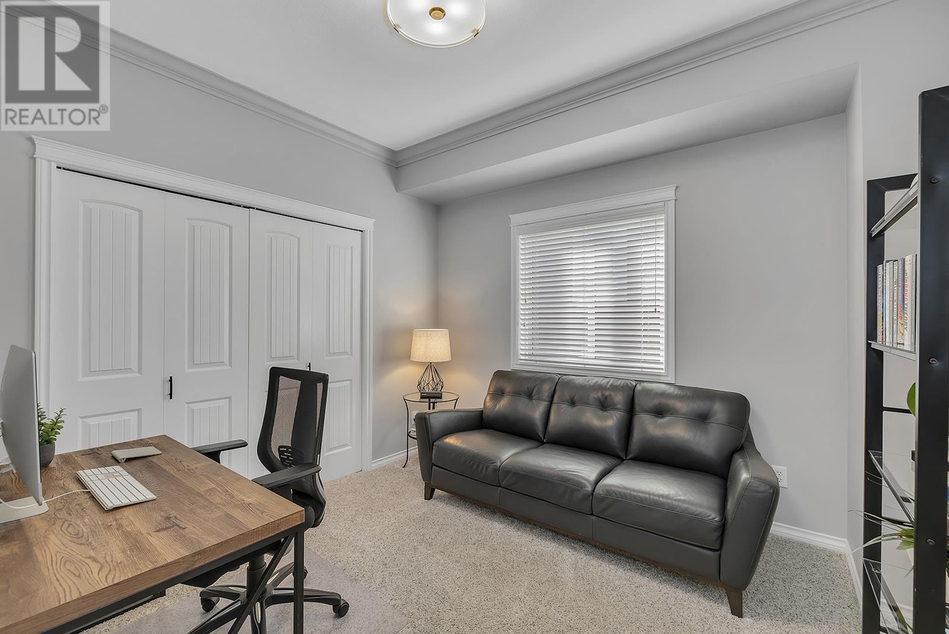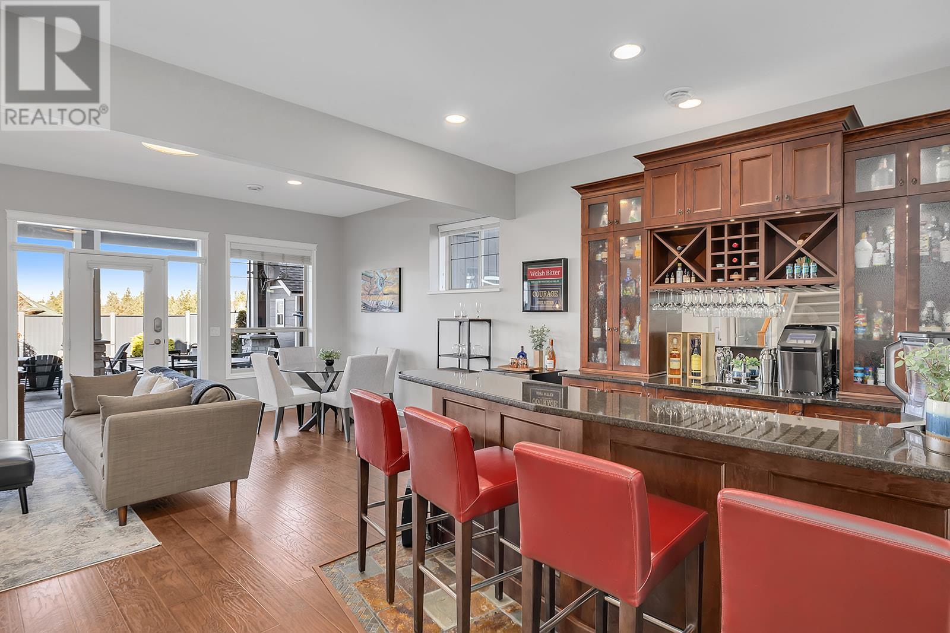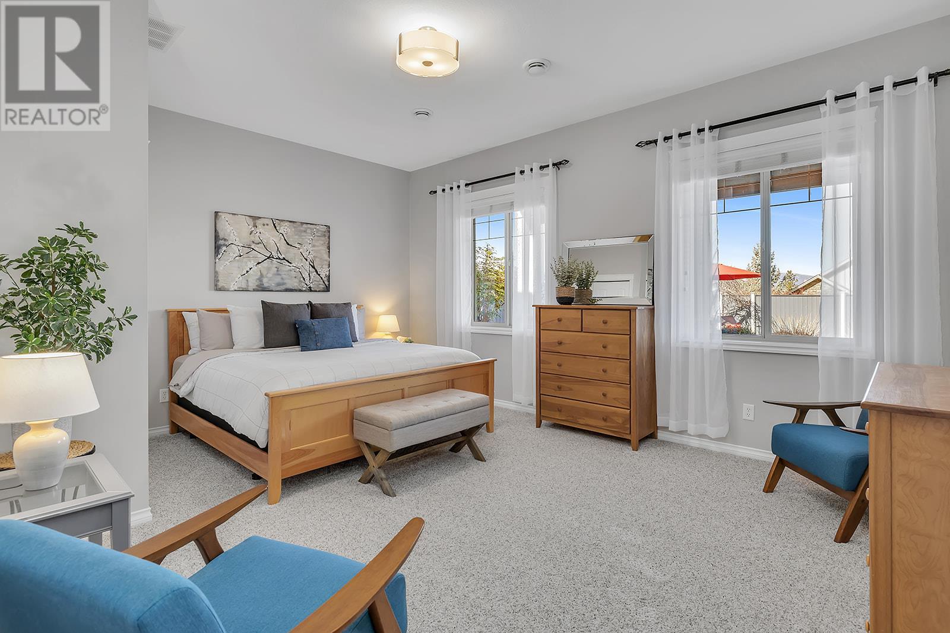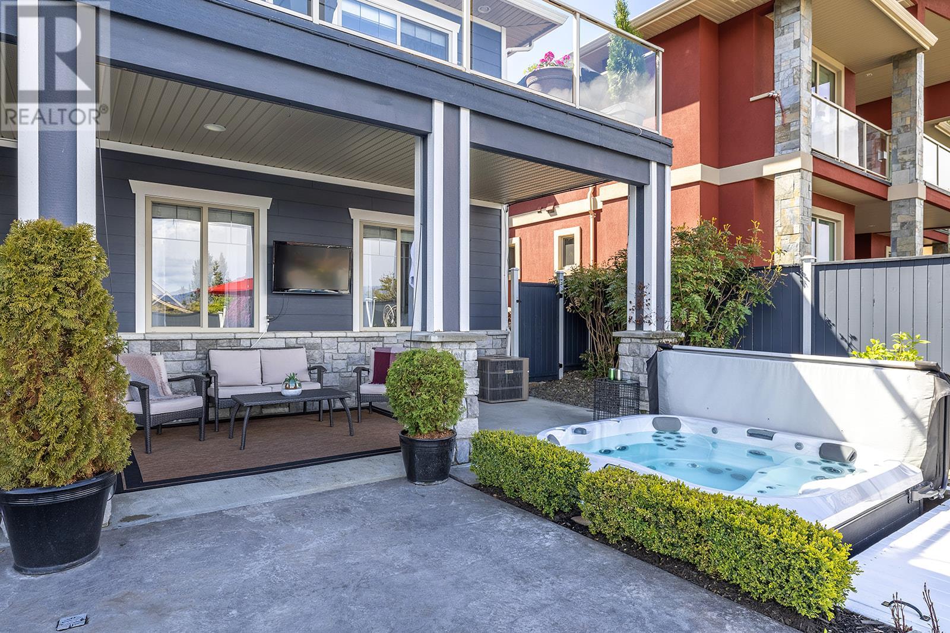614 Quarry Avenue Kelowna, British Columbia V1W 5B3
$1,550,000
STUNNING RANCHER STYLE HOME WITH POOL AND LAKE VIEWS! As you step inside, you'll be greeted by an expansive living room, where a wall of windows floods the space with natural light. The open-concept layout effortlessly connects the living room to the gourmet kitchen, formal dining area, and covered patio, creating a seamless flow from inside to out. The spacious living area features a gas fireplace, and vaulted ceilings. The well-appointed kitchen with granite counter tops, stainless steel appliances and plenty of cabinet space, coffee station and pantry. Retreat to the tranquil master suite with beautiful en-suite with a tiled shower, dual vanity, and heated tile floors. A second bedroom plus full bathroom, laundry/mud room off attached double car garage completes the main floor. The lower level with a spacious rec room, wet bar offers direct access to the pool area for seamless indoor-outdoor living. The expansive patio area is an entertainer's dream, offering ample space for outdoor dining and enjoy the pool with automatic cover plus a new hot tub and professional landscape lighting throughout the yard. The two generously sized bedrooms and full bath, plus family room that can be used as a gym or media room plus, a storage room, and RV parking at rear of property make this the perfect home. Best neighbourhood close to the Lake, schools, parks, shopping, restaurants, recreation & award-winning wineries! Sellers offering a $5,000 decorating bonus at closing. (id:42365)
Property Details
| MLS® Number | 10318522 |
| Property Type | Single Family |
| Neigbourhood | Upper Mission |
| Amenities Near By | Public Transit, Park, Recreation, Schools, Shopping |
| Community Features | Family Oriented, Pets Allowed |
| Features | Central Island, One Balcony |
| Parking Space Total | 4 |
| Pool Type | Inground Pool, Outdoor Pool, Pool |
| View Type | Unknown, City View, Lake View, Mountain View, Valley View, View (panoramic) |
Building
| Bathroom Total | 3 |
| Bedrooms Total | 4 |
| Appliances | Refrigerator, Dishwasher, Dryer, Range - Gas, Microwave, Washer |
| Architectural Style | Ranch |
| Basement Type | Full |
| Constructed Date | 2006 |
| Construction Style Attachment | Detached |
| Cooling Type | Central Air Conditioning |
| Exterior Finish | Stone, Composite Siding |
| Fireplace Fuel | Gas |
| Fireplace Present | Yes |
| Fireplace Type | Unknown |
| Flooring Type | Carpeted, Hardwood, Tile, Vinyl |
| Heating Type | Forced Air, See Remarks |
| Roof Material | Asphalt Shingle |
| Roof Style | Unknown |
| Stories Total | 2 |
| Size Interior | 3287 Sqft |
| Type | House |
| Utility Water | Municipal Water |
Parking
| See Remarks | |
| Attached Garage | 2 |
| R V | 1 |
Land
| Access Type | Easy Access |
| Acreage | No |
| Fence Type | Fence |
| Land Amenities | Public Transit, Park, Recreation, Schools, Shopping |
| Landscape Features | Landscaped, Underground Sprinkler |
| Sewer | Municipal Sewage System |
| Size Frontage | 42 Ft |
| Size Irregular | 0.19 |
| Size Total | 0.19 Ac|under 1 Acre |
| Size Total Text | 0.19 Ac|under 1 Acre |
| Zoning Type | Unknown |
Rooms
| Level | Type | Length | Width | Dimensions |
|---|---|---|---|---|
| Basement | Utility Room | 5'10'' x 6'6'' | ||
| Basement | Storage | 19'0'' x 10'4'' | ||
| Basement | Recreation Room | 19'10'' x 19'11'' | ||
| Basement | Family Room | 18'5'' x 14'8'' | ||
| Basement | Other | 10'4'' x 8'8'' | ||
| Basement | 4pc Bathroom | 9'11'' x 7'8'' | ||
| Basement | Bedroom | 17'7'' x 13'5'' | ||
| Basement | Bedroom | 13'9'' x 11'10'' | ||
| Main Level | Bedroom | 10'11'' x 9'11'' | ||
| Main Level | Foyer | 8'0'' x 11'5'' | ||
| Main Level | Laundry Room | 8'9'' x 7'3'' | ||
| Main Level | 4pc Bathroom | 8'2'' x 5'0'' | ||
| Main Level | 4pc Ensuite Bath | 6' x 13' | ||
| Main Level | Primary Bedroom | 11'7'' x 17'11'' | ||
| Main Level | Kitchen | 13'9'' x 12'1'' | ||
| Main Level | Dining Room | 12'10'' x 13'0'' | ||
| Main Level | Living Room | 20'6'' x 19'6'' |
https://www.realtor.ca/real-estate/27115513/614-quarry-avenue-kelowna-upper-mission

Personal Real Estate Corporation
(778) 215-0342

100 - 1553 Harvey Avenue
Kelowna, British Columbia V1Y 6G1
(250) 717-5000
(250) 861-8462
Interested?
Contact us for more information



