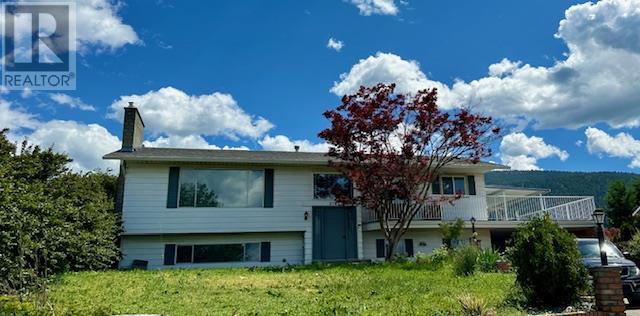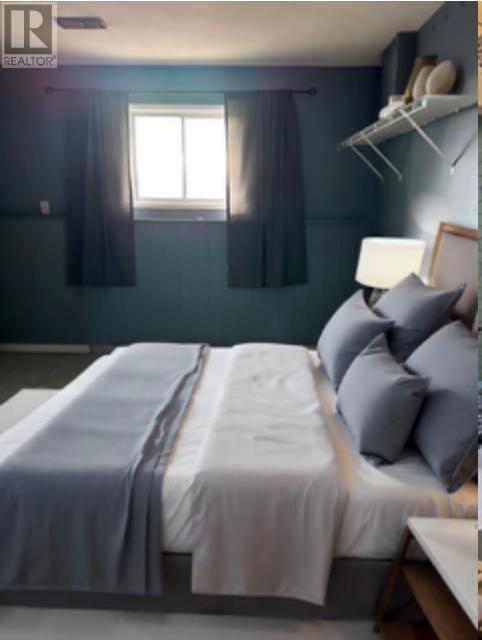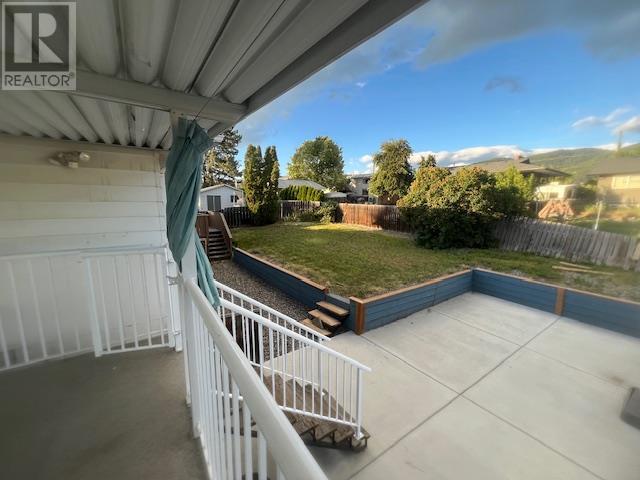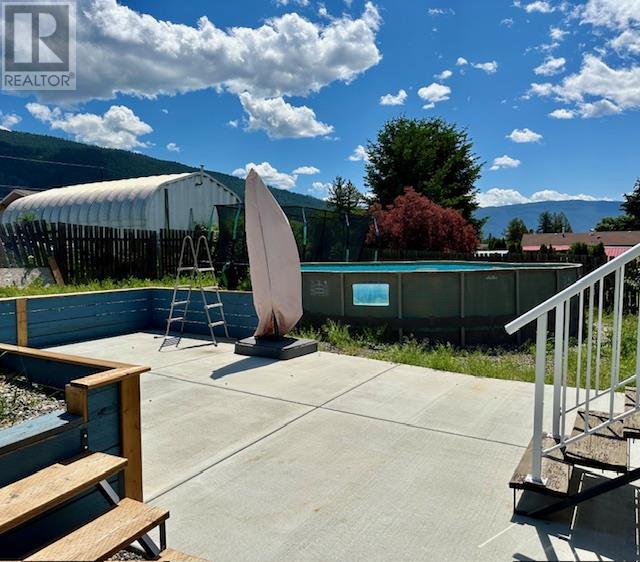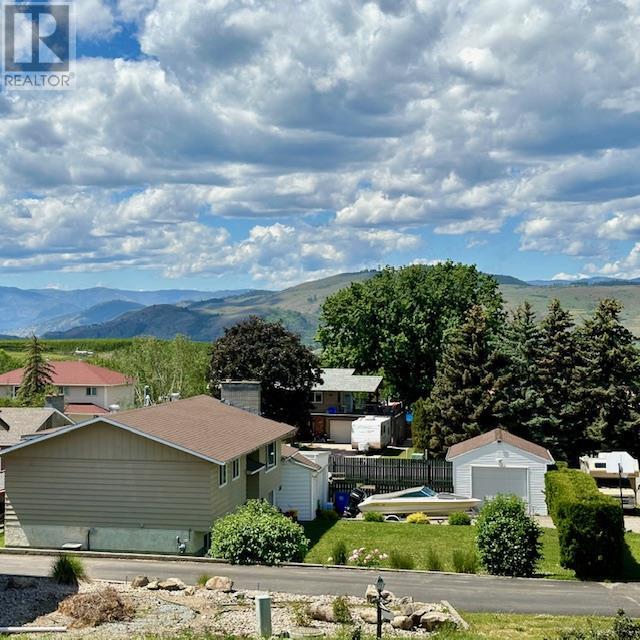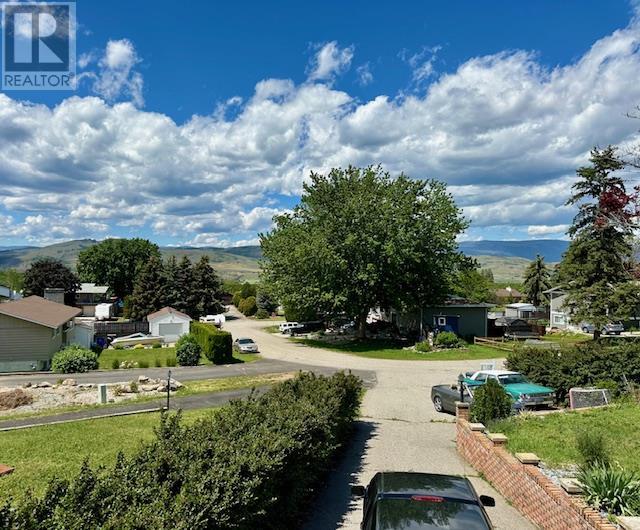5723 Richards Crescent Vernon, British Columbia V1B 3R1
$789,700
FAMILY FAMILY FAMILY!! This 5 bedroom 3 bath home is crying out for its new family. Located on a large, north BX lot on a very safe, family-friendly crescent, this property aims to please. There's generous parking and a good amount of space for recreation vehicles. The backyard has potential to be a play oasis with multiple levels, room for equipment AND a pool in which to enjoy the Okanagan summer heat!! Walking distance to elementary school and the school bus pick up is about 2 minutes away. Close to town, BX biking and walking trails, & Silver Star skiing. The large partly-covered upper deck with sweeping valley views is the place to hang out and capitalize on indoor-outdoor living...Give this home a chance to see if your family might be the next fit...the location and bones of this property won't disappoint. NB: Interior photos have been virtually staged for inspiration. (id:42365)
Property Details
| MLS® Number | 10317013 |
| Property Type | Single Family |
| Neigbourhood | North BX |
| Features | Balcony |
| Parking Space Total | 2 |
| Pool Type | Above Ground Pool |
| View Type | Mountain View |
Building
| Bathroom Total | 3 |
| Bedrooms Total | 5 |
| Constructed Date | 1975 |
| Construction Style Attachment | Detached |
| Fireplace Fuel | Gas,wood |
| Fireplace Present | Yes |
| Fireplace Type | Unknown,conventional |
| Flooring Type | Carpeted, Laminate |
| Heating Type | Forced Air, See Remarks |
| Stories Total | 2 |
| Size Interior | 2387 Sqft |
| Type | House |
| Utility Water | Municipal Water |
Parking
| See Remarks | |
| Carport | |
| R V | 1 |
Land
| Acreage | No |
| Sewer | Septic Tank |
| Size Irregular | 0.25 |
| Size Total | 0.25 Ac|under 1 Acre |
| Size Total Text | 0.25 Ac|under 1 Acre |
| Zoning Type | Unknown |
Rooms
| Level | Type | Length | Width | Dimensions |
|---|---|---|---|---|
| Basement | Recreation Room | 11'2'' x 20'8'' | ||
| Basement | Laundry Room | 8'10'' x 10'1'' | ||
| Basement | Kitchen | 12'8'' x 17'1'' | ||
| Basement | Bedroom | 10'6'' x 10'1'' | ||
| Basement | Bedroom | 11'2'' x 7'8'' | ||
| Basement | Bedroom | 12'5'' x 14'1'' | ||
| Basement | 4pc Bathroom | 8'10'' x 8'2'' | ||
| Main Level | Dining Room | 12'1'' x 8'5'' | ||
| Main Level | Bedroom | 9'6'' x 9'6'' | ||
| Main Level | 4pc Ensuite Bath | 5'7'' x 9'1'' | ||
| Main Level | Living Room | 14'1'' x 20'11'' | ||
| Main Level | 3pc Bathroom | 9'6'' x 5'8'' | ||
| Main Level | Kitchen | 15'7'' x 11'2'' | ||
| Main Level | Primary Bedroom | 13'3'' x 13' |
https://www.realtor.ca/real-estate/27045317/5723-richards-crescent-vernon-north-bx

(250) 260-8618

3405 27 St
Vernon, British Columbia V1T 4W8
(250) 549-2103
(250) 549-2106
executivesrealty.c21.ca/
Interested?
Contact us for more information


