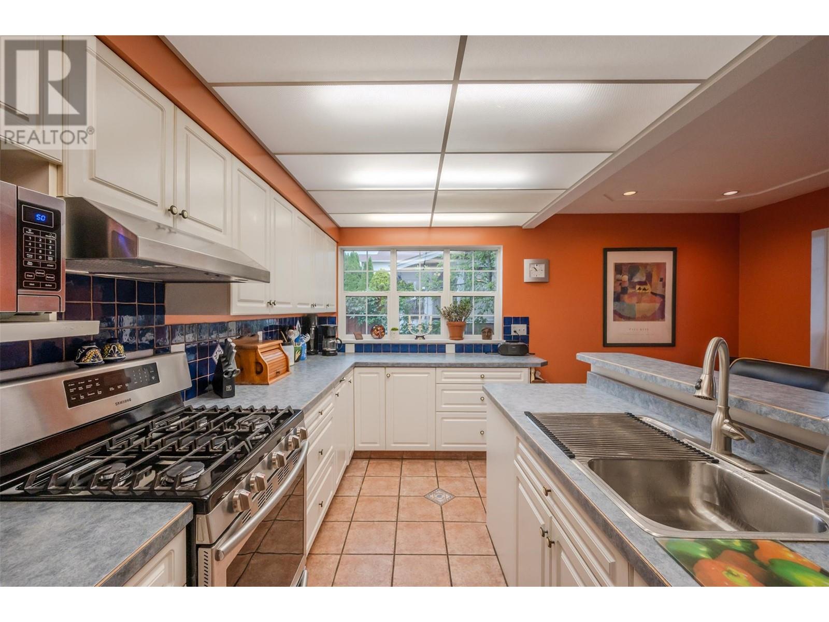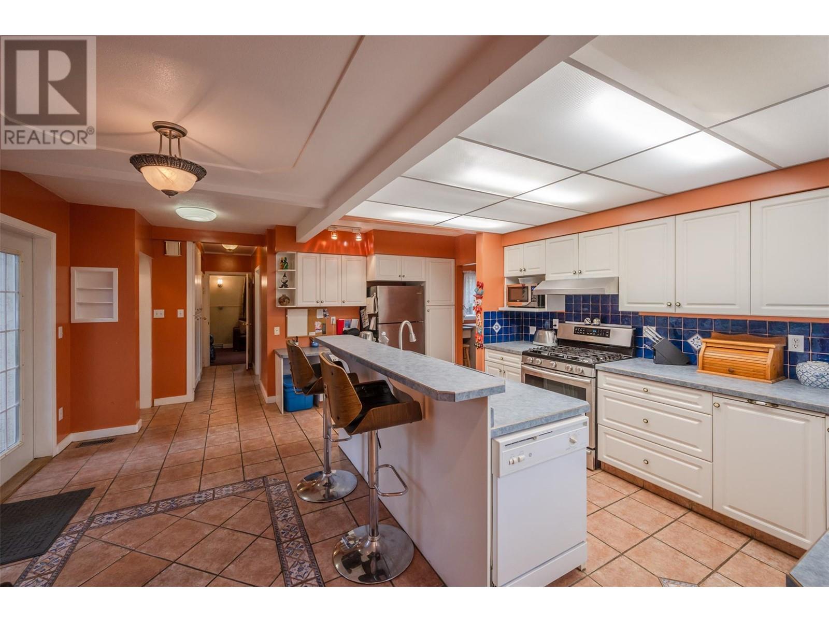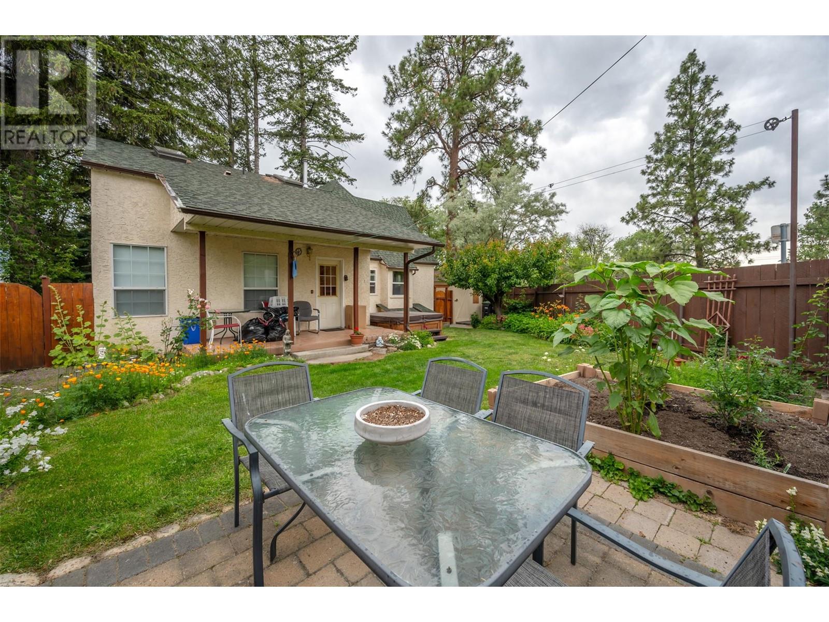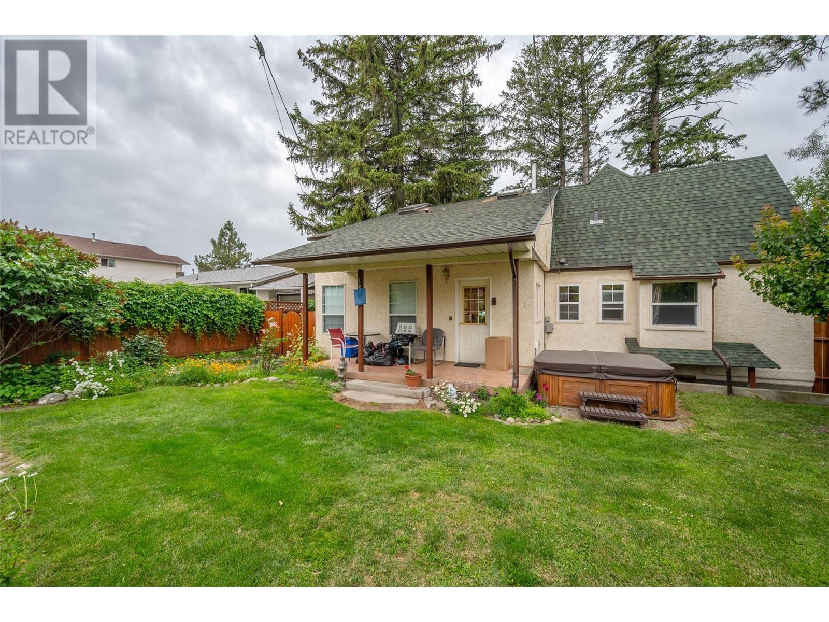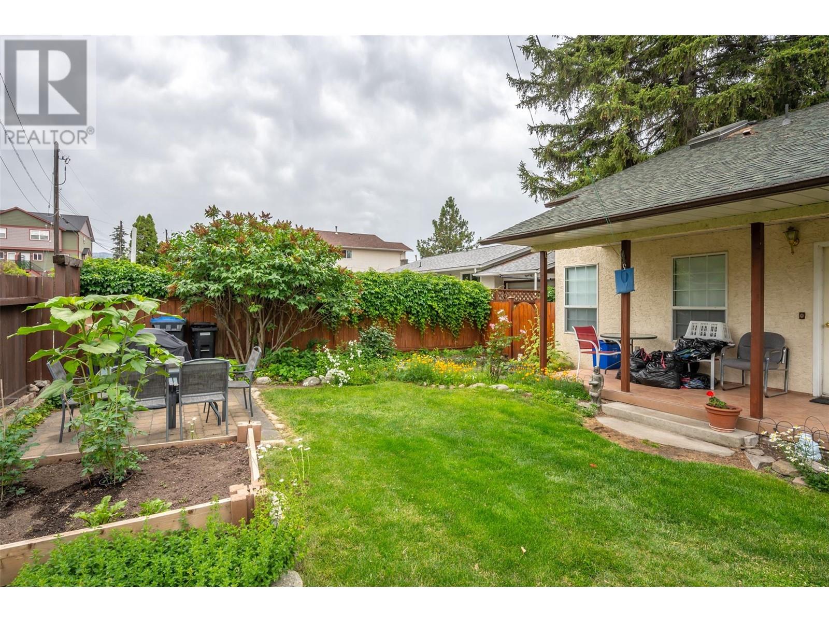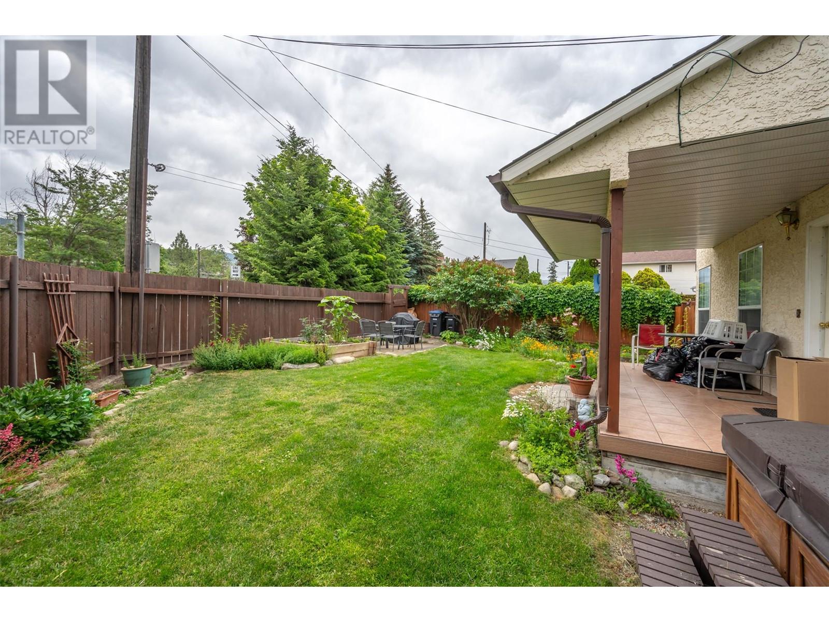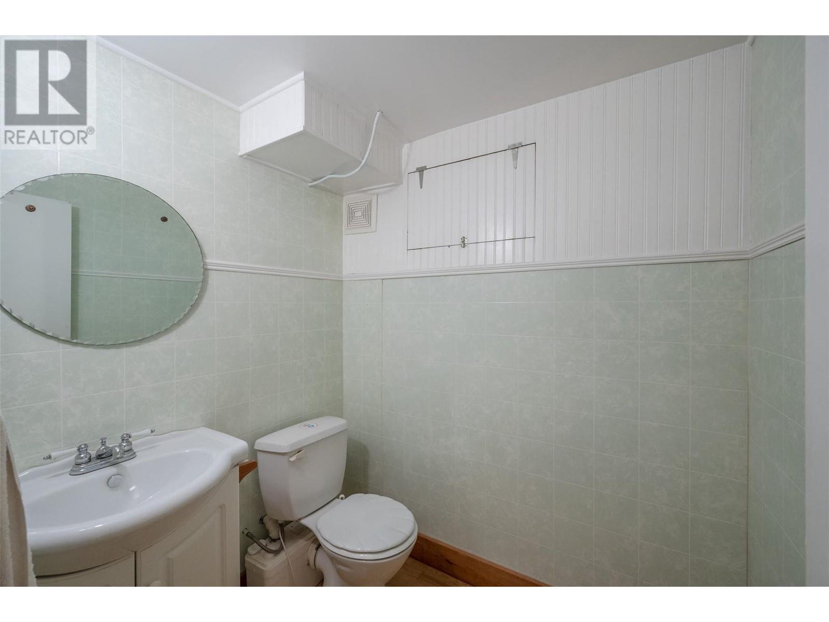548 Burns Street Penticton, British Columbia V2A 4X1
$749,000
Discover the perfect blend of charm and wonderful comfort in this delightful character house located close to downtown, schools, and shopping. This home is ideal for families, with 4 bedrooms, 1 being on the main level and 3 bedrooms upstairs. A cozy living room welcomes you with stone fireplace, hardwood floors and large bright windows to let in the natural light, a well-appointed kitchen with island ,stainless appliances, and a bright and airy eating area. Upstairs is 3 bedrooms, an office and 3-piece bath. The downstairs could easily be suited with its own entrance. This home has been upgraded with electric heat pumps offering you both heating and cooling comfort. Enjoy your completely private backyard that is completely fenced with beautiful landscaping, garden boxes, a private gate and shed. Schedule a viewing today and fall in love with this charming house. (id:42365)
Property Details
| MLS® Number | 10318300 |
| Property Type | Single Family |
| Neigbourhood | Main North |
| Amenities Near By | Schools, Shopping |
Building
| Bathroom Total | 3 |
| Bedrooms Total | 4 |
| Constructed Date | 1925 |
| Construction Style Attachment | Detached |
| Cooling Type | Heat Pump |
| Half Bath Total | 1 |
| Heating Type | Forced Air, See Remarks |
| Stories Total | 3 |
| Size Interior | 2344 Sqft |
| Type | House |
| Utility Water | Municipal Water |
Parking
| Street | |
| Other |
Land
| Acreage | No |
| Land Amenities | Schools, Shopping |
| Sewer | Municipal Sewage System |
| Size Irregular | 0.13 |
| Size Total | 0.13 Ac|under 1 Acre |
| Size Total Text | 0.13 Ac|under 1 Acre |
| Zoning Type | Unknown |
Rooms
| Level | Type | Length | Width | Dimensions |
|---|---|---|---|---|
| Second Level | 3pc Bathroom | Measurements not available | ||
| Second Level | Den | 9'4'' x 8'8'' | ||
| Second Level | Bedroom | 11' x 11'4'' | ||
| Second Level | Bedroom | 10' x 7'11'' | ||
| Second Level | Bedroom | 15' x 8' | ||
| Basement | 2pc Bathroom | Measurements not available | ||
| Basement | Storage | 19'8'' x 14'10'' | ||
| Basement | Storage | 4'6'' x 11'10'' | ||
| Basement | Recreation Room | 19'9'' x 9'11'' | ||
| Main Level | 4pc Bathroom | Measurements not available | ||
| Main Level | Laundry Room | 7'5'' x 8'1'' | ||
| Main Level | Office | 7'2'' x 11'5'' | ||
| Main Level | Primary Bedroom | 16'7'' x 9'10'' | ||
| Main Level | Kitchen | 15'4'' x 17'10'' | ||
| Main Level | Living Room | 16'5'' x 19'3'' |
https://www.realtor.ca/real-estate/27101213/548-burns-street-penticton-main-north


484 Main Street
Penticton, British Columbia V2A 5C5
(250) 493-2244
(250) 492-6640
Interested?
Contact us for more information









