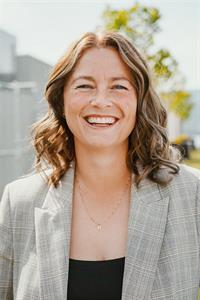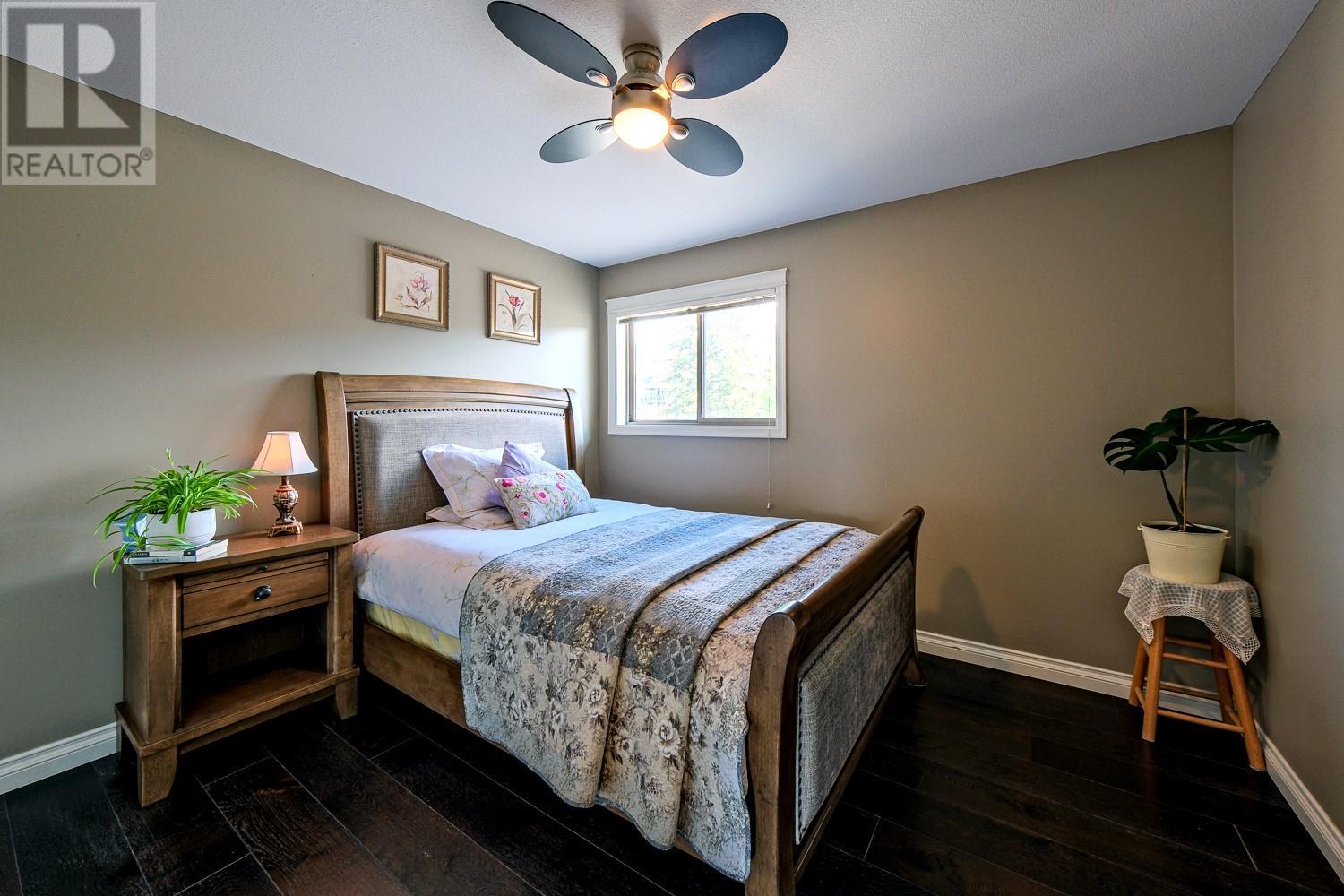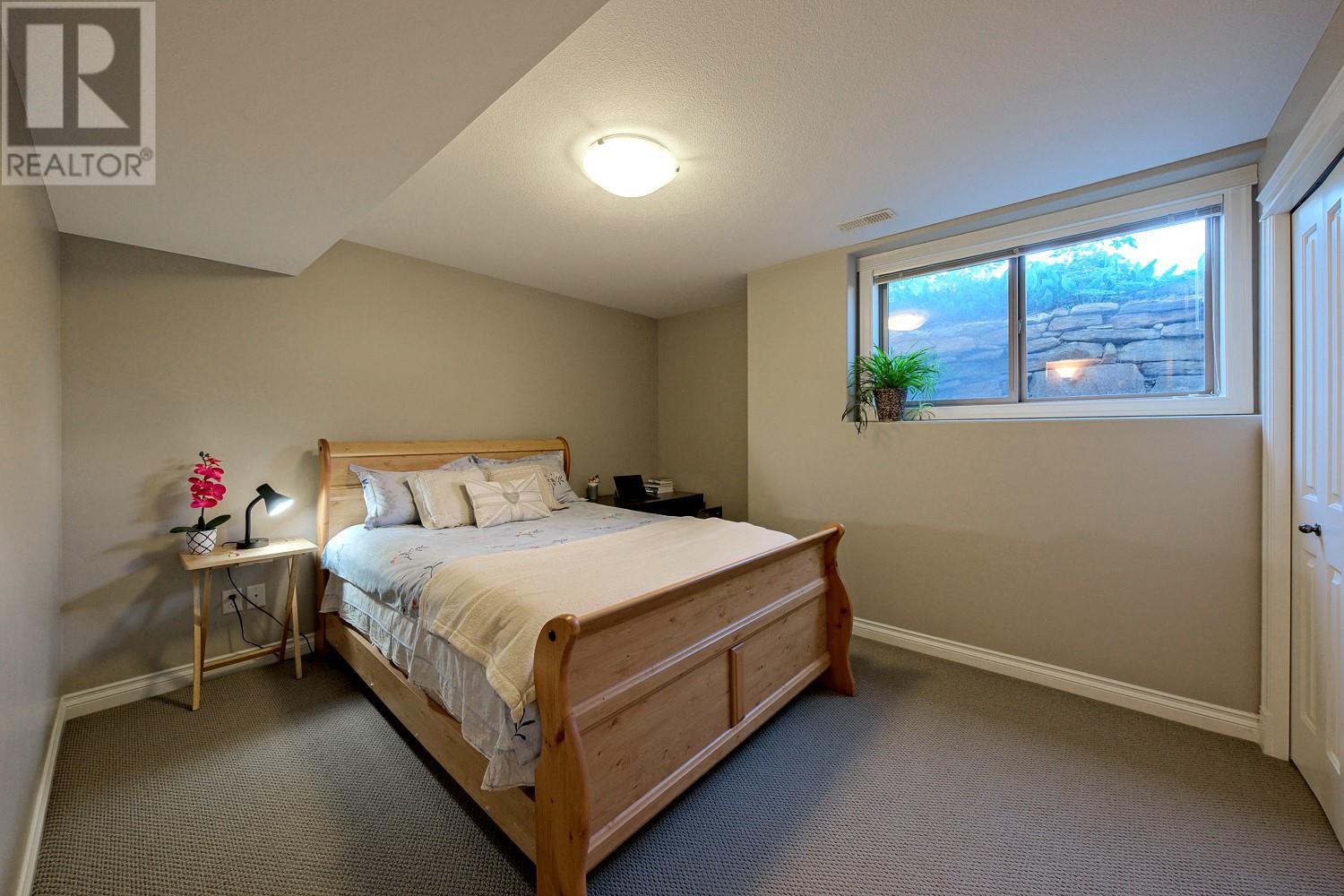524 Curlew Drive Kelowna, British Columbia V1W 4M2
$1,439,000
Welcome to your perfect family haven! This beautiful 5-bedroom, 4-bathroom home is nestled in the welcoming Mission Hills neighbourhood, offering the blend of comfort and convenience. Upon entering, you'll be greeted by spacious, light-filled living areas designed for both relaxation and entertainment. Step outside to your private backyard oasis, where beautifully landscaped grounds create a serene escape. This home is ideally located close to top-rated schools, shopping centres, and recreation, ensuring you have everything you need within easy reach. Don't miss the opportunity to make this exceptional property your forever home in a family-friendly neighbourhood! (id:42365)
Property Details
| MLS® Number | 10316744 |
| Property Type | Single Family |
| Neigbourhood | Upper Mission |
| Amenities Near By | Park, Schools, Shopping |
| Community Features | Family Oriented |
| Features | Private Setting, Central Island, Jacuzzi Bath-tub |
| Parking Space Total | 2 |
| View Type | Mountain View, Valley View, View (panoramic) |
Building
| Bathroom Total | 4 |
| Bedrooms Total | 5 |
| Appliances | Refrigerator, Dishwasher, Dryer, Range - Electric, Washer |
| Basement Type | Full |
| Constructed Date | 2004 |
| Construction Style Attachment | Detached |
| Cooling Type | Central Air Conditioning |
| Exterior Finish | Stucco |
| Fire Protection | Security System |
| Fireplace Present | Yes |
| Fireplace Type | Insert |
| Flooring Type | Carpeted, Hardwood, Tile |
| Half Bath Total | 1 |
| Heating Type | Forced Air, See Remarks |
| Roof Material | Asphalt Shingle |
| Roof Style | Unknown |
| Stories Total | 2 |
| Size Interior | 3303 Sqft |
| Type | House |
| Utility Water | Municipal Water |
Parking
| Attached Garage | 2 |
Land
| Acreage | No |
| Fence Type | Fence |
| Land Amenities | Park, Schools, Shopping |
| Landscape Features | Landscaped, Underground Sprinkler |
| Sewer | Municipal Sewage System |
| Size Irregular | 0.29 |
| Size Total | 0.29 Ac|under 1 Acre |
| Size Total Text | 0.29 Ac|under 1 Acre |
| Zoning Type | Unknown |
Rooms
| Level | Type | Length | Width | Dimensions |
|---|---|---|---|---|
| Second Level | Full Ensuite Bathroom | 10'8'' x 5'11'' | ||
| Second Level | Full Bathroom | 7'10'' x 7'0'' | ||
| Second Level | Bedroom | 11'0'' x 10'10'' | ||
| Second Level | Bedroom | 11'11'' x 10'11'' | ||
| Second Level | Primary Bedroom | 14'4'' x 14'4'' | ||
| Basement | Full Bathroom | Measurements not available | ||
| Basement | Bedroom | 14'4'' x 11'3'' | ||
| Basement | Bedroom | 12'4'' x 12'1'' | ||
| Basement | Recreation Room | 26'11'' x 26'0'' | ||
| Main Level | Partial Bathroom | Measurements not available | ||
| Main Level | Family Room | 17'5'' x 14'4'' | ||
| Main Level | Other | 14'8'' x 9'3'' | ||
| Main Level | Kitchen | 16'1'' x 8'11'' | ||
| Main Level | Dining Room | 12'5'' x 12'4'' | ||
| Main Level | Living Room | 31'10'' x 14'3'' |
https://www.realtor.ca/real-estate/27046920/524-curlew-drive-kelowna-upper-mission

(778) 214-4600

100 - 1553 Harvey Avenue
Kelowna, British Columbia V1Y 6G1
(250) 717-5000
(250) 861-8462
Interested?
Contact us for more information
































