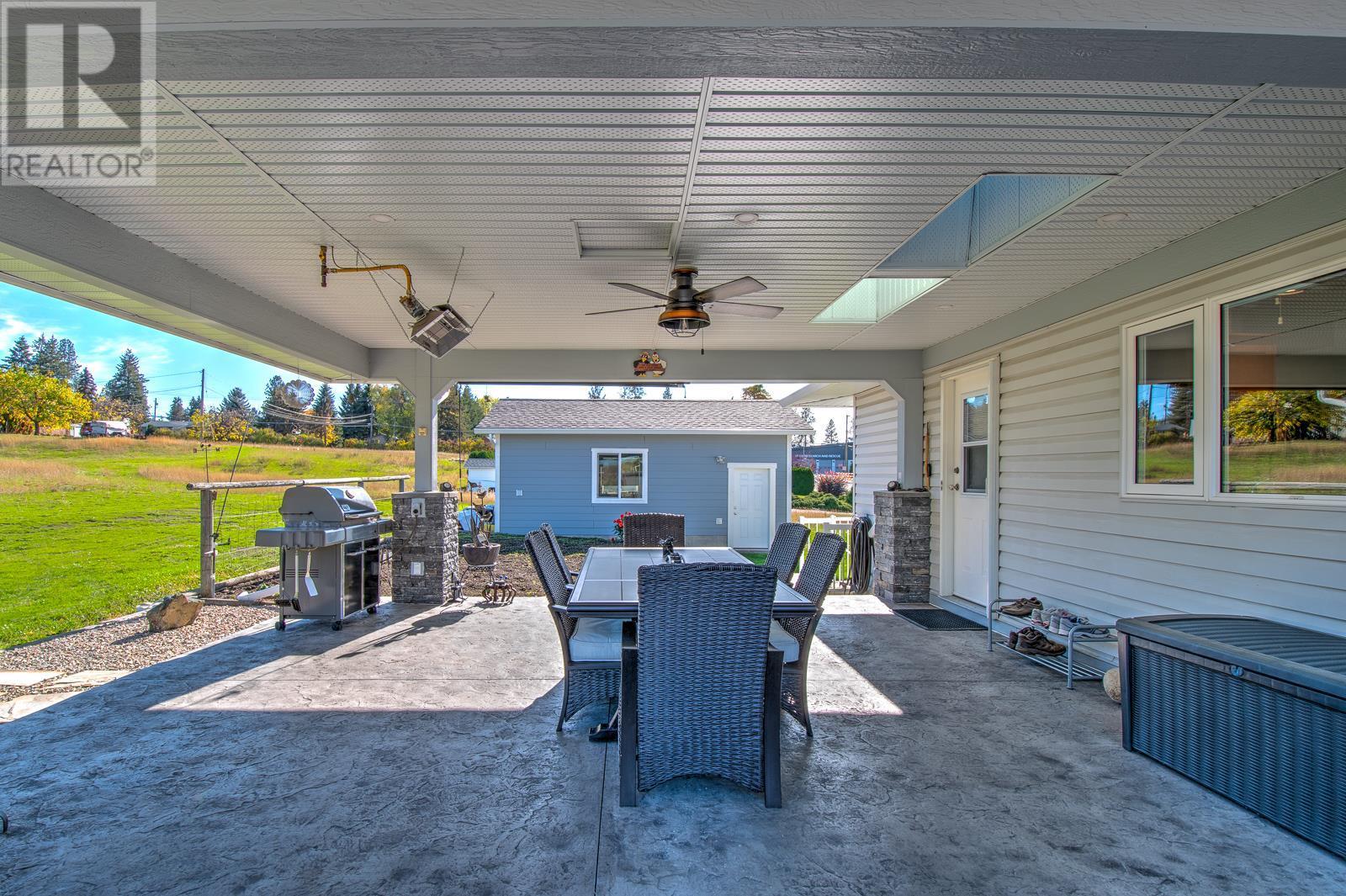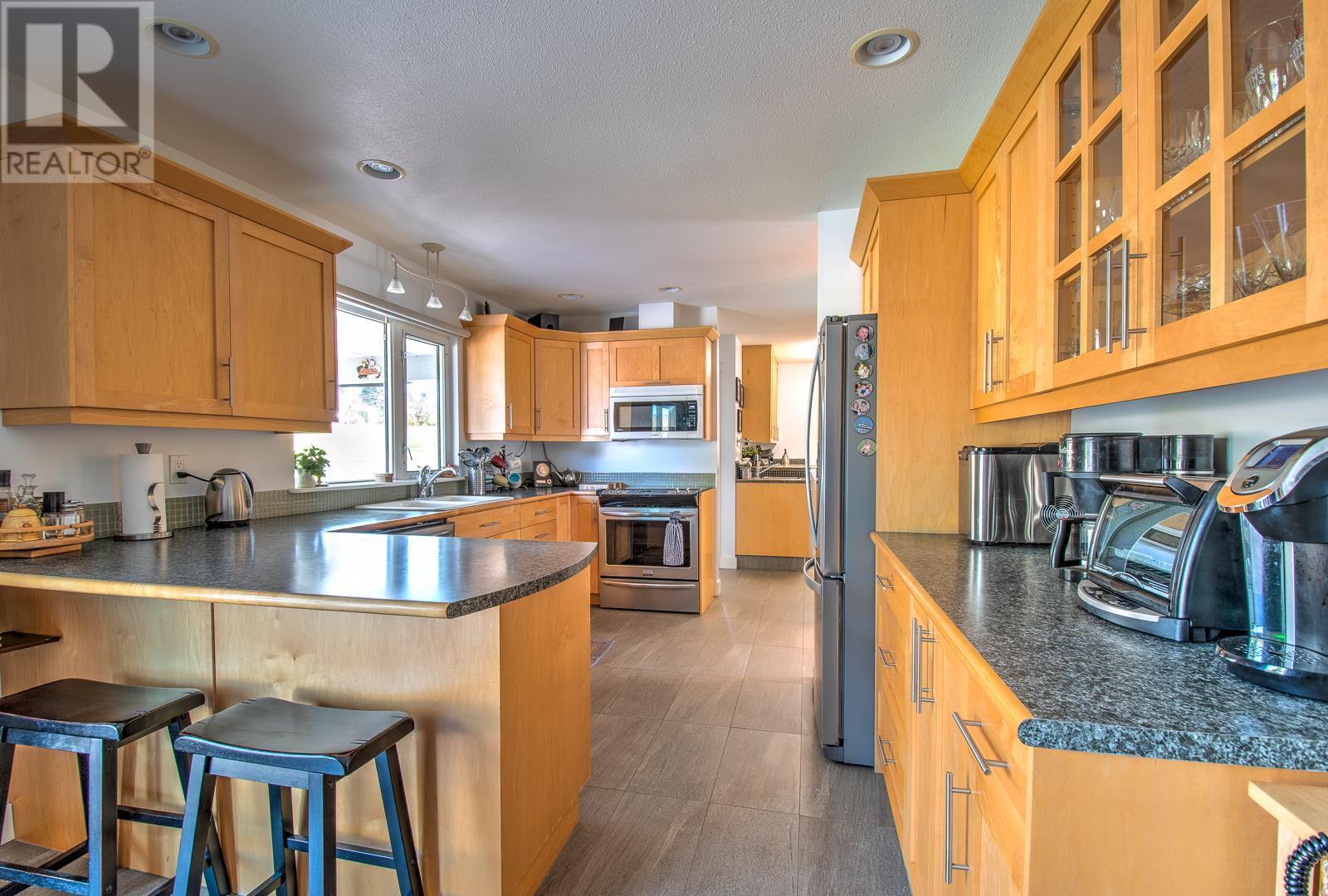5225 Cunningham Road Vernon, British Columbia V1B 3K5
$979,900
This sprawling rancher with a fully finished basement is a meticulously maintained, quality-built home with a value of features! The main floor boasts 1740 sq. ft. of elegantly designed living space. The bright kitchen, adorned with maple shaker cabinetry, a custom-built wall pantry, newer appliances and ceramic tile floor. Slider doors from a spacious breakfast nook lead to an expansive 1000+ sq. ft. stamped concrete patio. This outdoor oasis includes a custom-built 600 sq. ft. canopy w skylights & mounted gas ceiling heater, perfect for year-round enjoyment. The ample dining room boasts a maple hardwood floor. The large sunken living room is centered with a large picture window. The spacious primary bedroom offers retreat with a 3-piece ensuite +walk-in closet + 2nd closet. A generous second bedroom features an etched window. A 4-piece main bath, convenient back door half bath, and a laundry room complete the main floor. The basement has suite potential with separate entrance & sports a large rec room with an oversized bedroom & 3 pc bath + cold storage room Updates over years include roof, gutters, extra insulation, patio, Low E windows, flooring, window coverings, LED lighting +. Located in a desirable neighborhood, this home offers easy access to local amenities, parks, schools, providing a perfect blend of convenience and lifestyle. Enjoy the nearby walking trails, vibrant community events, and the friendly atmosphere that make this area a wonderful place to call home. (id:42365)
Property Details
| MLS® Number | 10315708 |
| Property Type | Single Family |
| Neigbourhood | North BX |
| Amenities Near By | Golf Nearby, Park, Recreation, Schools, Shopping, Ski Area |
| Features | Irregular Lot Size |
| Parking Space Total | 7 |
Building
| Bathroom Total | 4 |
| Bedrooms Total | 3 |
| Appliances | Refrigerator, Dishwasher, Dryer, Range - Electric, Microwave, Washer |
| Basement Type | Full |
| Constructed Date | 1990 |
| Construction Style Attachment | Detached |
| Cooling Type | Central Air Conditioning |
| Exterior Finish | Brick, Vinyl Siding, Composite Siding |
| Fire Protection | Smoke Detector Only |
| Flooring Type | Carpeted, Ceramic Tile, Linoleum |
| Half Bath Total | 1 |
| Heating Type | Forced Air, See Remarks |
| Roof Material | Asphalt Shingle |
| Roof Style | Unknown |
| Stories Total | 1 |
| Size Interior | 3480 Sqft |
| Type | House |
| Utility Water | Municipal Water |
Parking
| See Remarks |
Land
| Access Type | Easy Access |
| Acreage | No |
| Land Amenities | Golf Nearby, Park, Recreation, Schools, Shopping, Ski Area |
| Landscape Features | Landscaped, Underground Sprinkler |
| Sewer | Septic Tank |
| Size Frontage | 118 Ft |
| Size Irregular | 0.27 |
| Size Total | 0.27 Ac|under 1 Acre |
| Size Total Text | 0.27 Ac|under 1 Acre |
| Zoning Type | Unknown |
Rooms
| Level | Type | Length | Width | Dimensions |
|---|---|---|---|---|
| Basement | 3pc Bathroom | 11'1'' x 13'8'' | ||
| Basement | Bedroom | 21'1'' x 12'7'' | ||
| Basement | Recreation Room | 22'11'' x 10'11'' | ||
| Basement | Den | 17'8'' x 12'3'' | ||
| Basement | Family Room | 17'8'' x 20'6'' | ||
| Main Level | Other | 30' x 17' | ||
| Main Level | Other | 10'2'' x 8'3'' | ||
| Main Level | Other | 6'8'' x 8'9'' | ||
| Main Level | Other | 21'7'' x 22'5'' | ||
| Main Level | Workshop | 24'3'' x 18'3'' | ||
| Main Level | Partial Bathroom | 7' x 5'2'' | ||
| Main Level | Laundry Room | 12'5'' x 12'2'' | ||
| Main Level | 4pc Bathroom | 5'7'' x 9'8'' | ||
| Main Level | Bedroom | 16' x 12'11'' | ||
| Main Level | 3pc Ensuite Bath | 5'7'' x 9'7'' | ||
| Main Level | Primary Bedroom | 15' x 16'4'' | ||
| Main Level | Dining Nook | 12'10'' x 10'11'' | ||
| Main Level | Kitchen | 13'8'' x 15'4'' | ||
| Main Level | Foyer | 5'4'' x 13'8'' | ||
| Main Level | Dining Room | 12'2'' x 13' | ||
| Main Level | Living Room | 14'9'' x 15'10'' |
https://www.realtor.ca/real-estate/26979496/5225-cunningham-road-vernon-north-bx

Personal Real Estate Corporation
(250) 549-2103
www.mikesandstra.com/
https://mike.sandstra@century21.ca/
https://mike.sandstra@century21.ca/
https://michaelsandstra/

3405 27 St
Vernon, British Columbia V1T 4W8
(250) 549-2103
(250) 549-2106
executivesrealty.c21.ca/
Interested?
Contact us for more information




















































