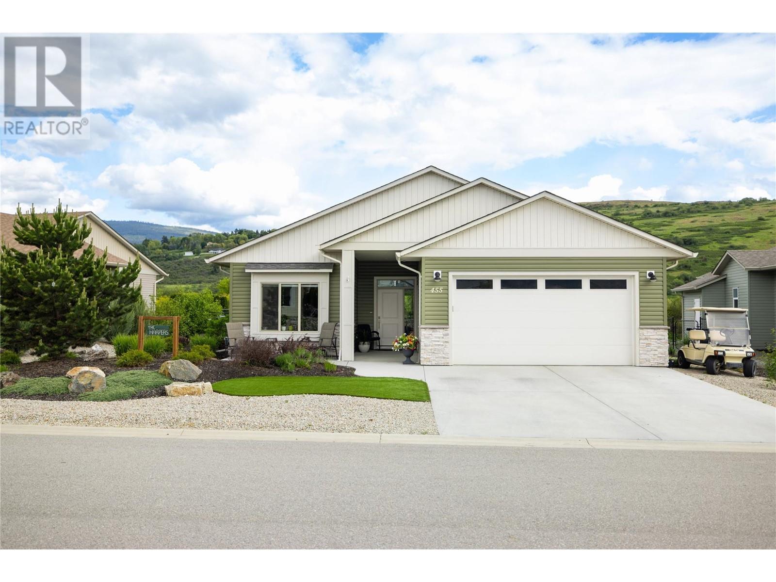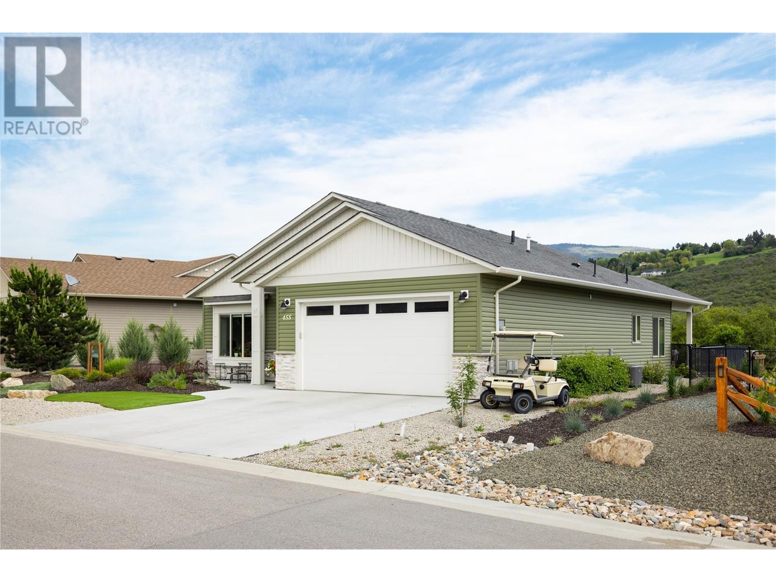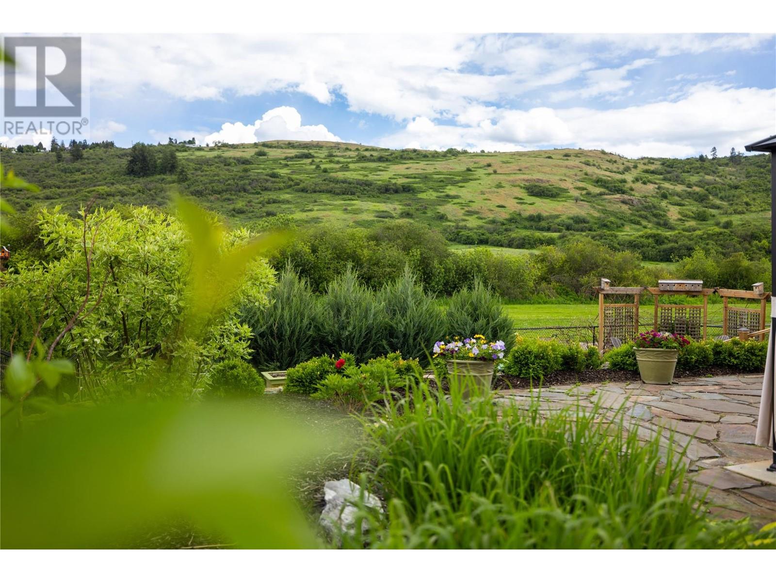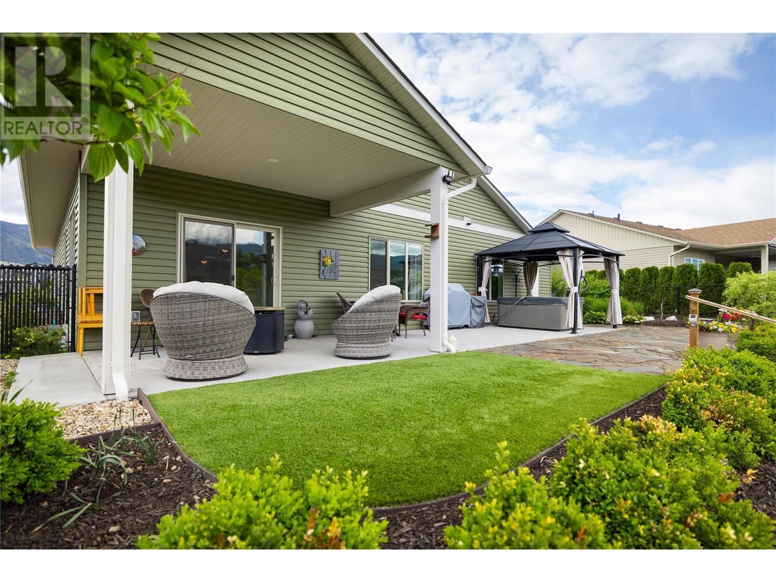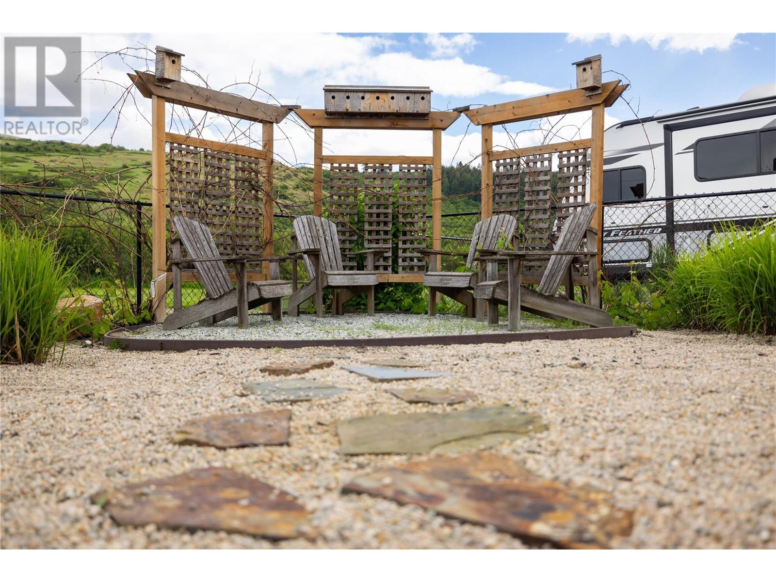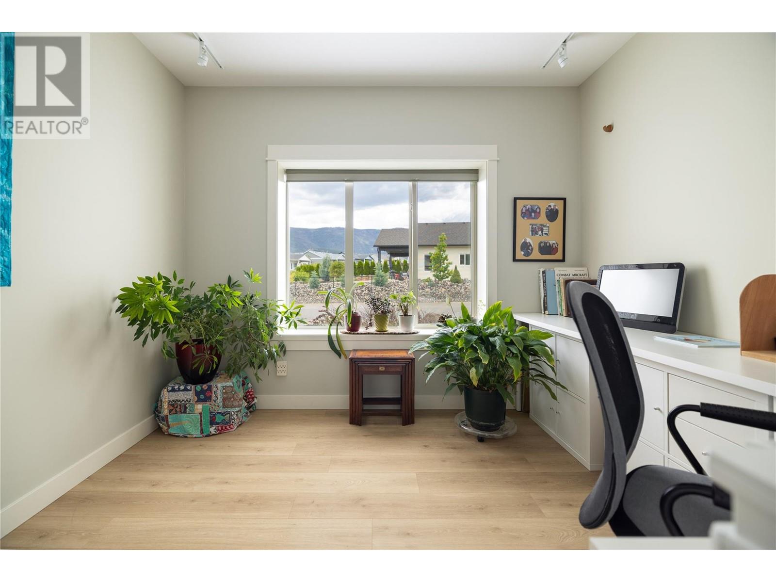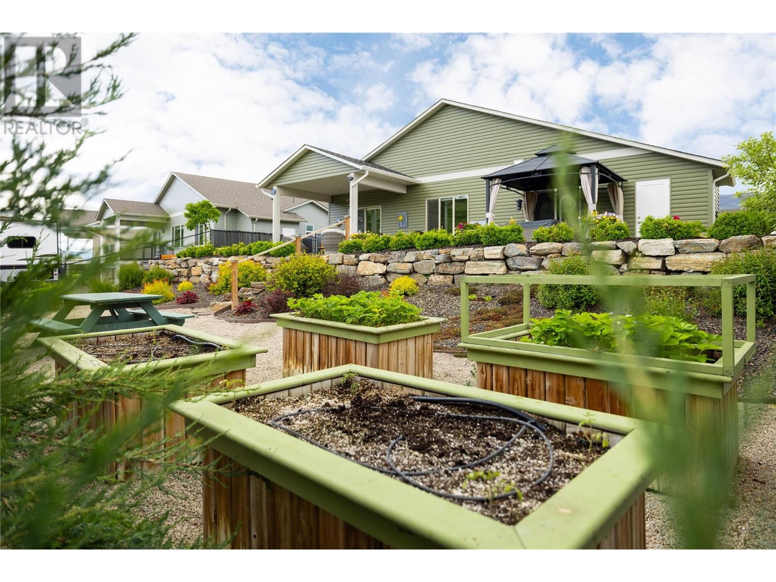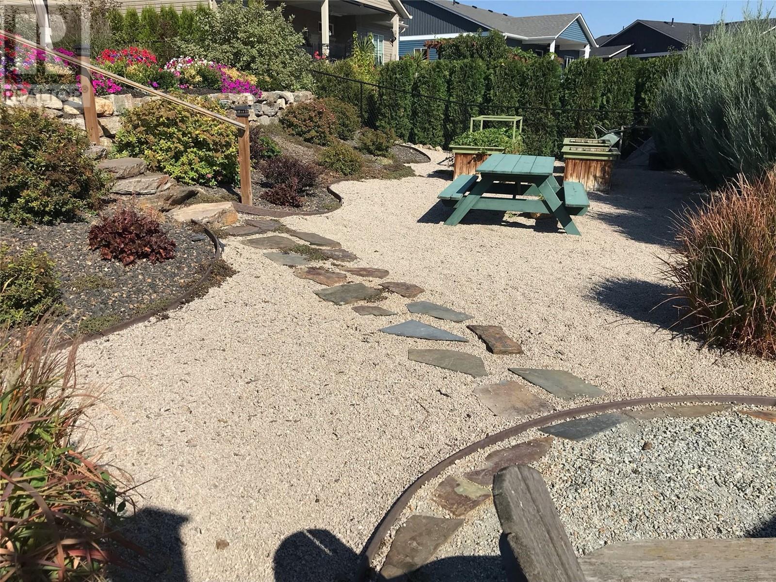455 4 Street Vernon, British Columbia V1H 1Z1
$728,000Maintenance,
$417 Monthly
Maintenance,
$417 MonthlyThis is what 40+ living in the Okanagan is all about. Tranquil and serene 2 bedroom home has the perfect location in Desert Cove. This property celebrates the Okanagan valley with its fully fenced, beautifully landscaped private outdoor living space. Enjoy your morning coffee while over looking the rolling valley and quiet terrain. Entertain your family and friends in the open concept living area that is complimented with large and bright windows and fine finishing that include quartz counter tops, a stunning backsplash, newer appliances, lighting and more. Large partially finished basement is ready for your ideas to create a third bedroom, art room or rec room. Experience the full charm of Desert Cove living with access to the clubhouse's amenities including a saltwater pool, hot tub, and various recreational facilities. Book your showing today. (id:42365)
Property Details
| MLS® Number | 10316270 |
| Property Type | Single Family |
| Neigbourhood | Swan Lake West |
| Community Features | Seniors Oriented |
| Parking Space Total | 4 |
| Pool Type | Inground Pool, Outdoor Pool, Pool |
Building
| Bathroom Total | 2 |
| Bedrooms Total | 2 |
| Constructed Date | 2019 |
| Construction Style Attachment | Detached |
| Cooling Type | Central Air Conditioning |
| Heating Type | Forced Air |
| Stories Total | 2 |
| Size Interior | 2511 Sqft |
| Type | House |
| Utility Water | Community Water User's Utility |
Parking
| Attached Garage | 2 |
Land
| Acreage | No |
| Sewer | Septic Tank |
| Size Irregular | 0.17 |
| Size Total | 0.17 Ac|under 1 Acre |
| Size Total Text | 0.17 Ac|under 1 Acre |
| Zoning Type | Unknown |
Rooms
| Level | Type | Length | Width | Dimensions |
|---|---|---|---|---|
| Main Level | Living Room | 13' x 15'3'' | ||
| Main Level | Primary Bedroom | 13'11'' x 13'1'' | ||
| Main Level | 4pc Ensuite Bath | 7'11'' x 7'10'' | ||
| Main Level | Full Bathroom | 5'8'' x 4'9'' | ||
| Main Level | Bedroom | 9'7'' x 10'11'' | ||
| Main Level | Laundry Room | 8'5'' x 15'3'' | ||
| Main Level | Dining Room | 9'8'' x 12'9'' | ||
| Main Level | Kitchen | 12'4'' x 9'0'' |
https://www.realtor.ca/real-estate/27011072/455-4-street-vernon-swan-lake-west
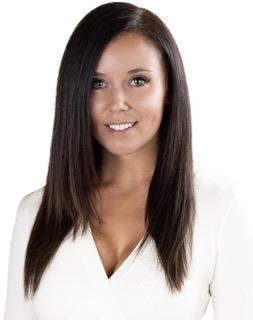
Personal Real Estate Corporation
(250) 306-2706
www.amber-lee.ca/
https://www.instagram.com/amber_lee_realtor/

3405 27 St
Vernon, British Columbia V1T 4W8
(250) 549-2103
(250) 549-2106
executivesrealty.c21.ca/
Interested?
Contact us for more information

