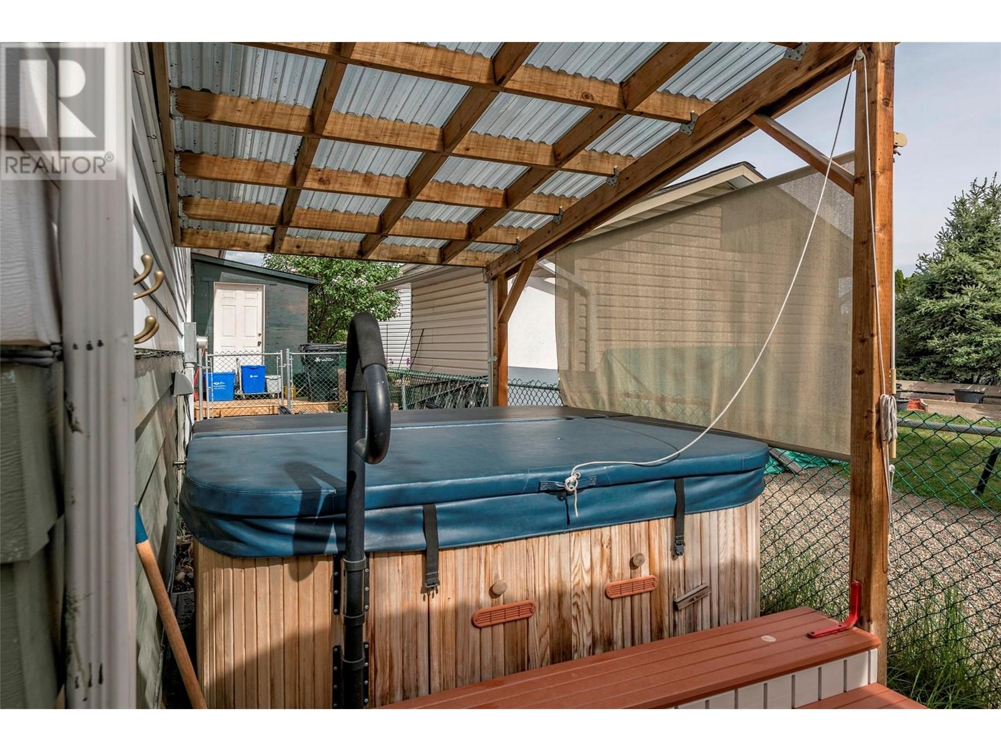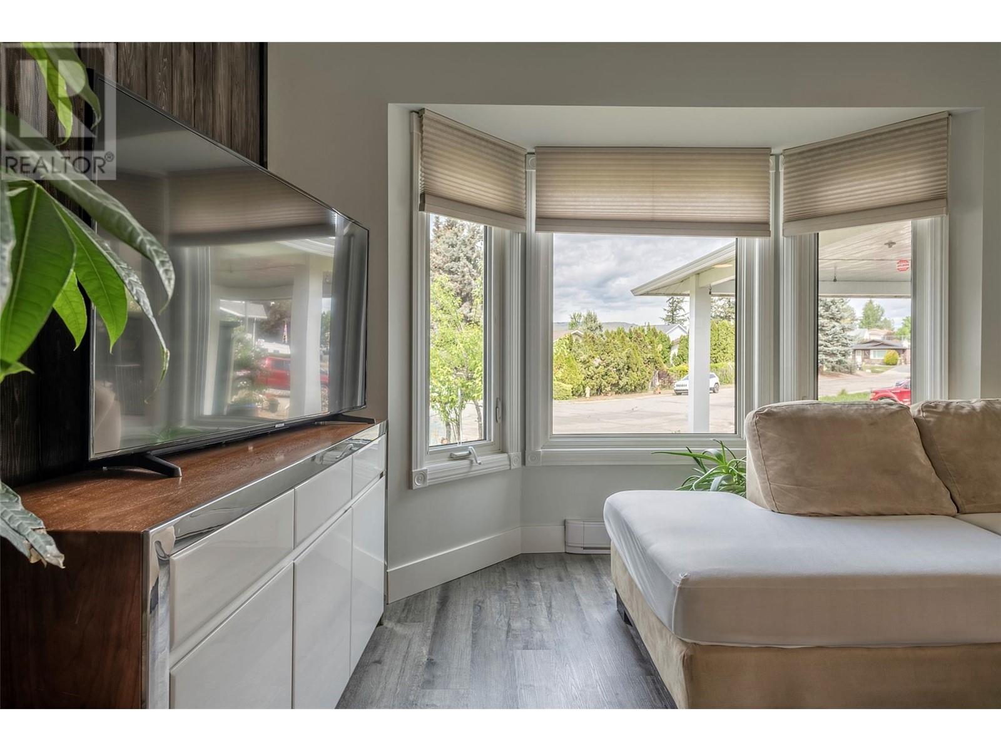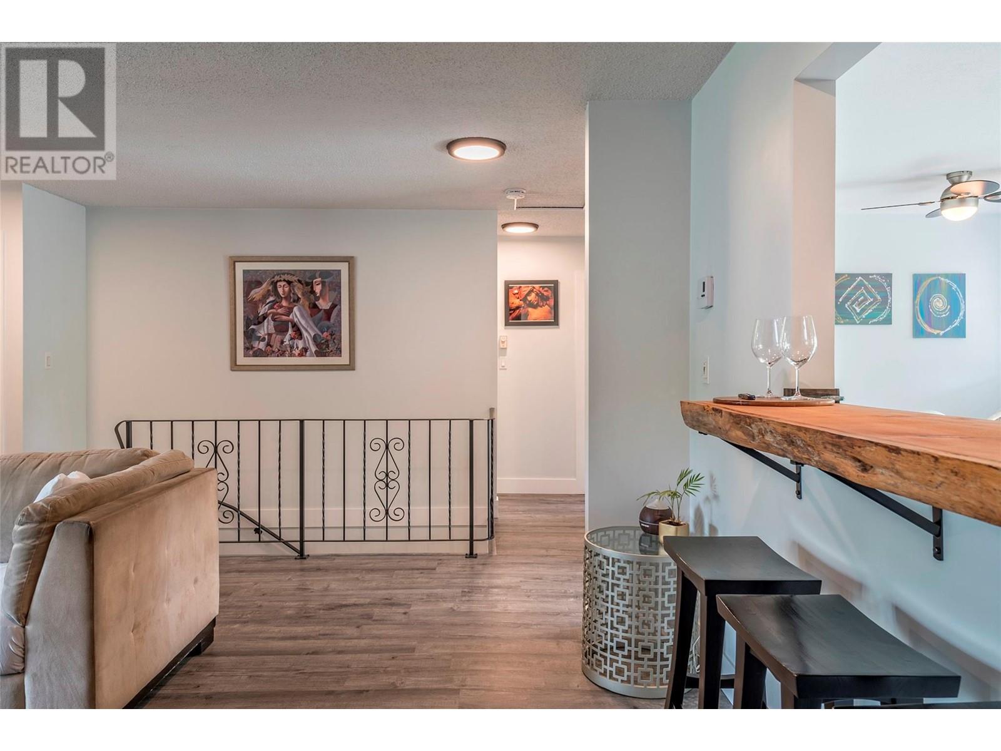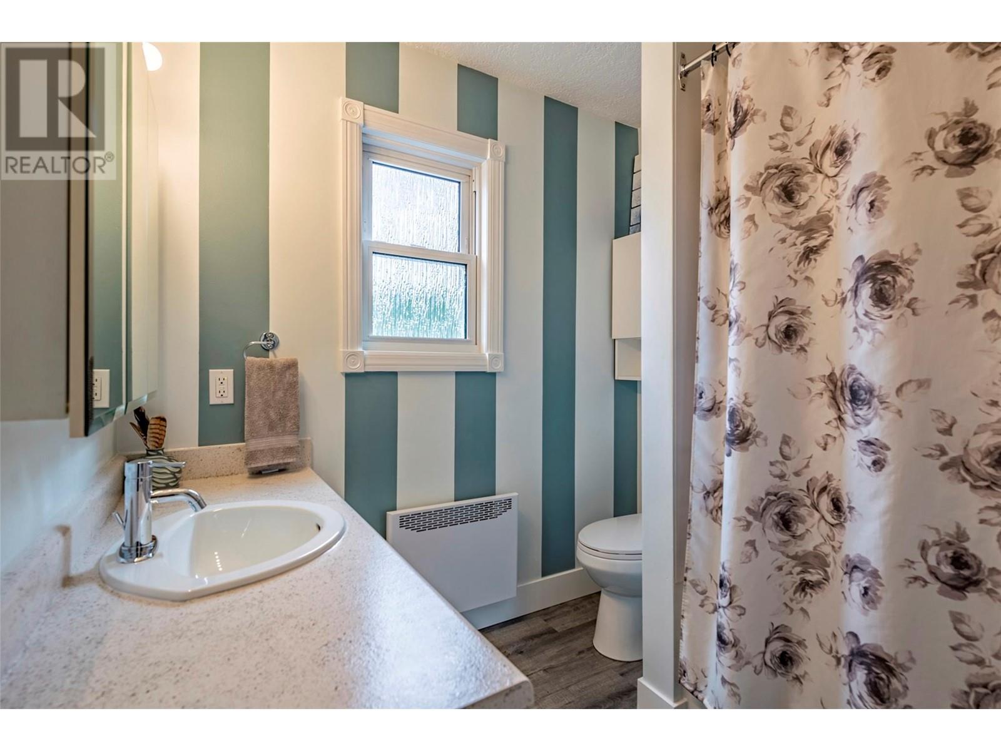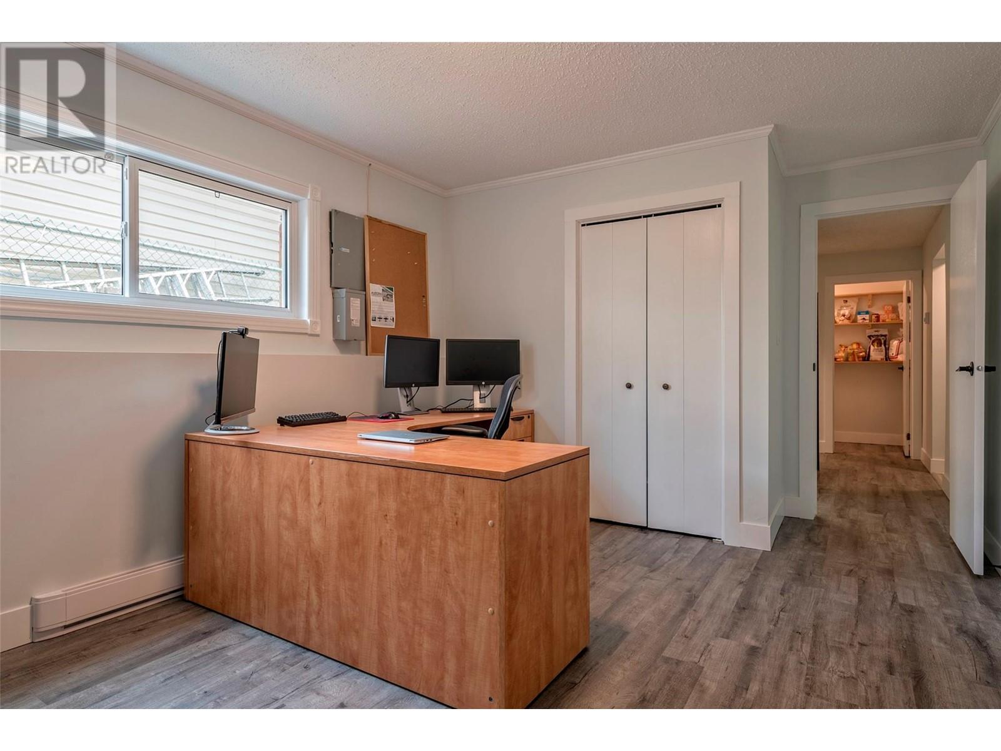4309 18th Street Vernon, British Columbia V1T 4Z6
$669,000
Discover your dream home in the heart of Harwood! Nestled in a quiet cul-de-sac within a family-friendly neighborhood, this recently updated, move-in-ready family home features 4 bedrooms plus den and 2 bathrooms. Upon entering, you'll be greeted by a stunning T&G wood feature wall, bathed in natural light. The spacious kitchen leads to a covered patio overlooking a fully fenced backyard oasis perfect for family gatherings. The yard is adorned with garden beds, raspberry bushes, plum, pear, cherry trees, and red and white grapes. Inside, enjoy new interior paint, feature walls in upper bedrooms and the bathroom, and a locally sourced live-edge bar and shelf in the living room. The basement offers suite potential with two bedrooms, den, and separate entrance. Upgrades include flooring, trims, baseboards, refinished counters and cabinets, decora plugs and switches, lighting, sinks, some plumbing fixtures, an RO system in the kitchen, and extra R40 insulation in the attic. Exterior improvements feature a new deck that leads to the hot tub pergola, new front porch, new stairs to the rear deck, and a deck behind the front shed for bins. The carport has refurbished beams and posts, with a new address. The roof is 6 years old and the hot water tank is 5 years old. Located within walking distance to schools, this home offers modern amenities and charming details, perfect for creating lasting memories. Contact us today to schedule a viewing and make this dream home yours! (id:42365)
Property Details
| MLS® Number | 10314334 |
| Property Type | Single Family |
| Neigbourhood | Harwood |
| Amenities Near By | Park, Recreation, Schools, Shopping, Ski Area |
| Community Features | Family Oriented |
| Features | Cul-de-sac, Level Lot, Irregular Lot Size, Balcony |
| Parking Space Total | 4 |
| Road Type | Cul De Sac |
Building
| Bathroom Total | 2 |
| Bedrooms Total | 4 |
| Appliances | Refrigerator, Dishwasher, Dryer, Range - Electric, Washer |
| Basement Type | Full |
| Constructed Date | 1978 |
| Construction Style Attachment | Detached |
| Exterior Finish | Aluminum |
| Flooring Type | Laminate, Vinyl |
| Heating Fuel | Electric |
| Heating Type | Baseboard Heaters |
| Roof Material | Asphalt Shingle |
| Roof Style | Unknown |
| Stories Total | 2 |
| Size Interior | 2004 Sqft |
| Type | House |
| Utility Water | Municipal Water |
Parking
| See Remarks |
Land
| Access Type | Easy Access |
| Acreage | No |
| Fence Type | Fence |
| Land Amenities | Park, Recreation, Schools, Shopping, Ski Area |
| Landscape Features | Landscaped, Level |
| Sewer | Municipal Sewage System |
| Size Frontage | 40 Ft |
| Size Irregular | 0.13 |
| Size Total | 0.13 Ac|under 1 Acre |
| Size Total Text | 0.13 Ac|under 1 Acre |
| Zoning Type | Unknown |
Rooms
| Level | Type | Length | Width | Dimensions |
|---|---|---|---|---|
| Basement | Den | 10'2'' x 13'7'' | ||
| Basement | Bedroom | 8'7'' x 13'5'' | ||
| Basement | Storage | 10'9'' x 4'2'' | ||
| Basement | Laundry Room | 7'3'' x 5'11'' | ||
| Basement | 3pc Bathroom | 7'2'' x 7'7'' | ||
| Basement | Bedroom | 10'9'' x 16'4'' | ||
| Basement | Recreation Room | 19'3'' x 13'10'' | ||
| Main Level | 4pc Bathroom | 7'11'' x 9'9'' | ||
| Main Level | Bedroom | 11'3'' x 8'4'' | ||
| Main Level | Primary Bedroom | 11'2'' x 15'11'' | ||
| Main Level | Dining Room | 10'8'' x 10'4'' | ||
| Main Level | Living Room | 12'3'' x 19'3'' | ||
| Main Level | Kitchen | 8'9'' x 10'4'' |
https://www.realtor.ca/real-estate/27004466/4309-18th-street-vernon-harwood

(250) 558-9021
www.charlieveaudry.com/
https://www.facebook.com/charlie.veaudry.3/
https://www.linkedin.com/in/charlie-veaudry-a1a36720/
https://twitter.com/charlieveaudry

3405 27 St
Vernon, British Columbia V1T 4W8
(250) 549-2103
(250) 549-2106
executivesrealty.c21.ca/
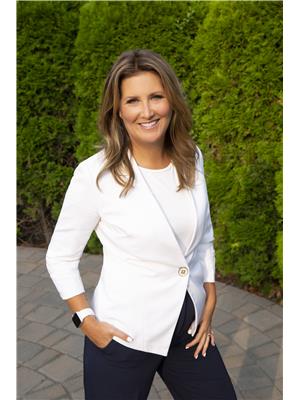
(250) 540-9770
www.michelledallyn.com/
https://www.facebook.com/profile.php?id=100087281163888&mibextid=LQQJ4d
https://www.instagram.com/michelle.dallyn

5603 27th Street
Vernon, British Columbia V1T 8Z5
(250) 549-4161
(250) 549-7007
https://www.remaxvernon.com/
Interested?
Contact us for more information





