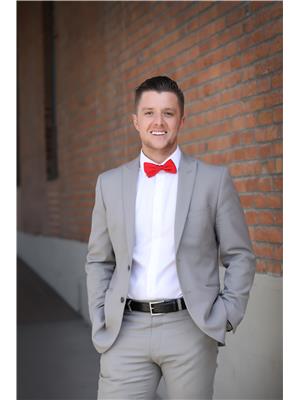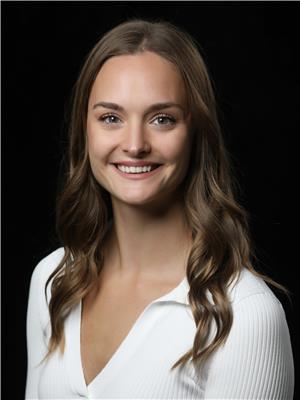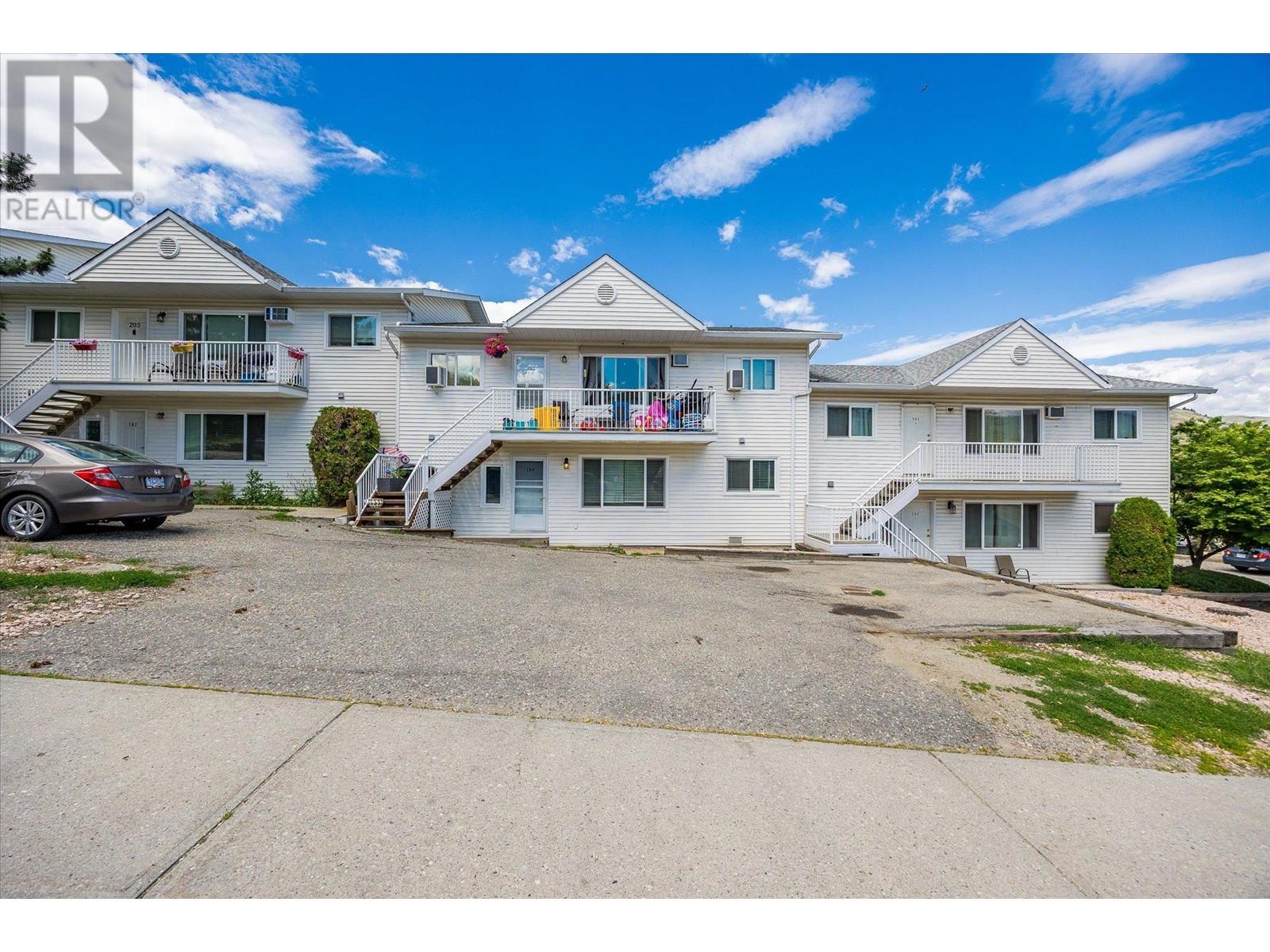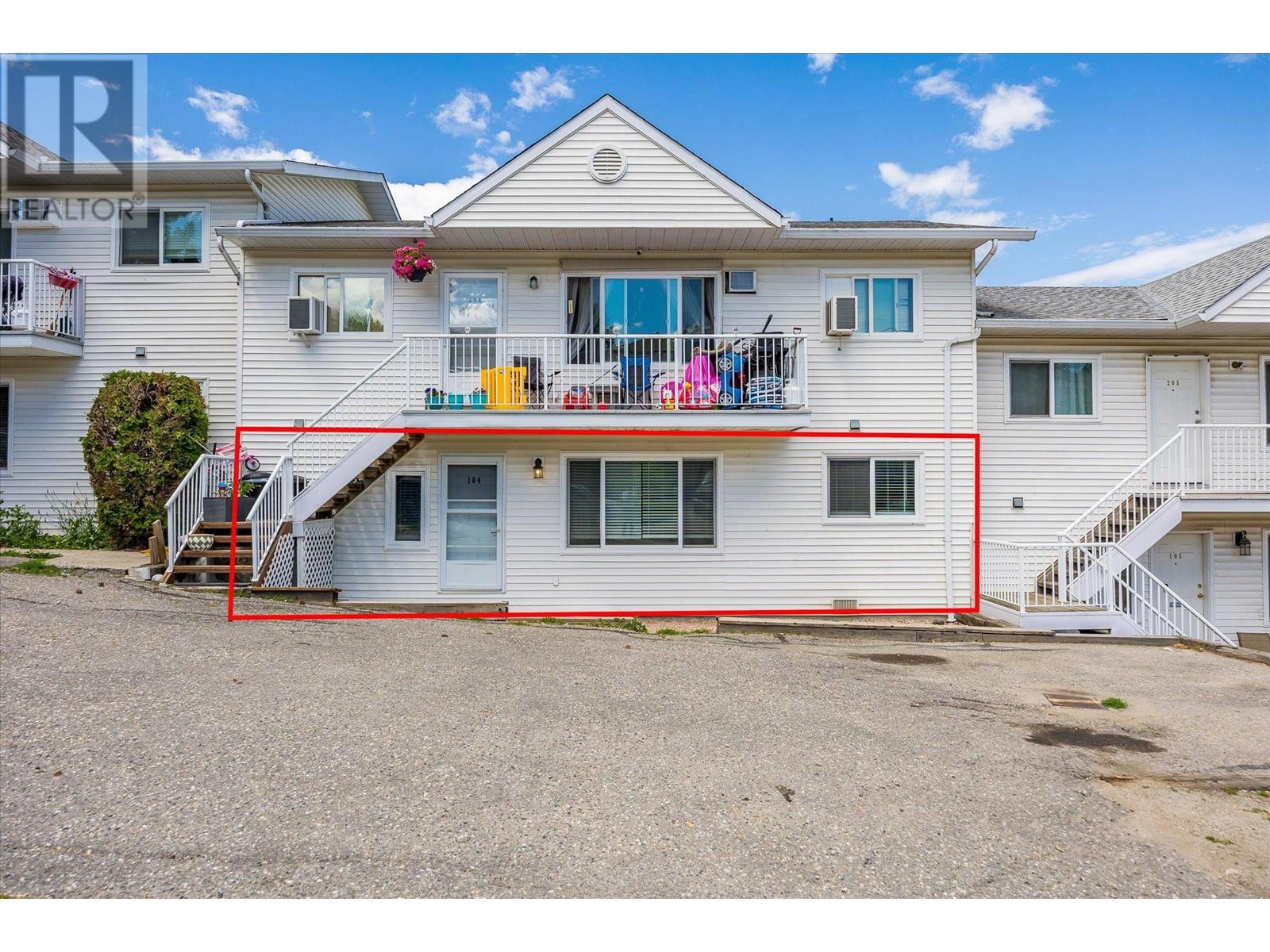4305 Bellevue Drive Unit# 104 Vernon, British Columbia V1T 9J2
$300,000Maintenance, Ground Maintenance, Property Management, Sewer, Waste Removal, Water
$284.54 Monthly
Maintenance, Ground Maintenance, Property Management, Sewer, Waste Removal, Water
$284.54 MonthlyLooking for your first home or next investment property? We have the one for you! Located in a split-level townhome, this updated 2 bed/ 2 bath unit has many perks inside and out. Conveniently located on the lower level with easy access, the pet-friendly home features a split-bedroom layout (with bathrooms on either side), a bright living space with large windows for ample natural light, and an extra outdoor storage space. Updates throughout include newer paint, hot water tank, washer and dryer and windows. Situated in the Lakeview Place community, you’re surrounded by nearby amenities including shopping centres, public transit, parks, schools, Vernon’s Regional Airport, and Vernon’s downtown core for all your essentials. Call our team to schedule your private viewing today! (id:42365)
Property Details
| MLS® Number | 10314835 |
| Property Type | Single Family |
| Neigbourhood | Mission Hill |
| Community Name | Lakeview Place |
| Amenities Near By | Public Transit, Airport, Schools |
| Community Features | Pets Allowed |
| Parking Space Total | 1 |
| View Type | Mountain View, View (panoramic) |
Building
| Bathroom Total | 2 |
| Bedrooms Total | 2 |
| Appliances | Refrigerator, Dishwasher, Dryer, Range - Electric, Washer |
| Basement Type | Crawl Space |
| Constructed Date | 1980 |
| Construction Style Attachment | Attached |
| Exterior Finish | Vinyl Siding |
| Fire Protection | Smoke Detector Only |
| Fireplace Fuel | Electric |
| Fireplace Present | Yes |
| Fireplace Type | Unknown |
| Flooring Type | Laminate |
| Heating Fuel | Electric |
| Heating Type | Baseboard Heaters |
| Roof Material | Asphalt Shingle |
| Roof Style | Unknown |
| Stories Total | 1 |
| Size Interior | 796 Sqft |
| Type | Row / Townhouse |
| Utility Water | Municipal Water |
Parking
| Street |
Land
| Access Type | Easy Access |
| Acreage | No |
| Land Amenities | Public Transit, Airport, Schools |
| Sewer | Municipal Sewage System |
| Size Total Text | Under 1 Acre |
| Zoning Type | Unknown |
Rooms
| Level | Type | Length | Width | Dimensions |
|---|---|---|---|---|
| Main Level | Primary Bedroom | 11'4'' x 9'8'' | ||
| Main Level | Living Room | 11'10'' x 16'10'' | ||
| Main Level | Kitchen | 8'3'' x 9'10'' | ||
| Main Level | Dining Room | 8'4'' x 7' | ||
| Main Level | Bedroom | 11'6'' x 9' | ||
| Main Level | 4pc Bathroom | 4'11'' x 9'7'' | ||
| Main Level | 3pc Ensuite Bath | 8'3'' x 5'8'' |
https://www.realtor.ca/real-estate/27037732/4305-bellevue-drive-unit-104-vernon-mission-hill

Personal Real Estate Corporation
(250) 826-7917
tjsteph.com/
https://tjdumonceaux/
https://tjdumonceaux/

#1 - 1890 Cooper Road
Kelowna, British Columbia V1Y 8B7
(250) 860-1100
(250) 860-0595
https://royallepagekelowna.com/

(778) 808-5181

#1 - 1890 Cooper Road
Kelowna, British Columbia V1Y 8B7
(250) 860-1100
(250) 860-0595
https://royallepagekelowna.com/
Interested?
Contact us for more information





















