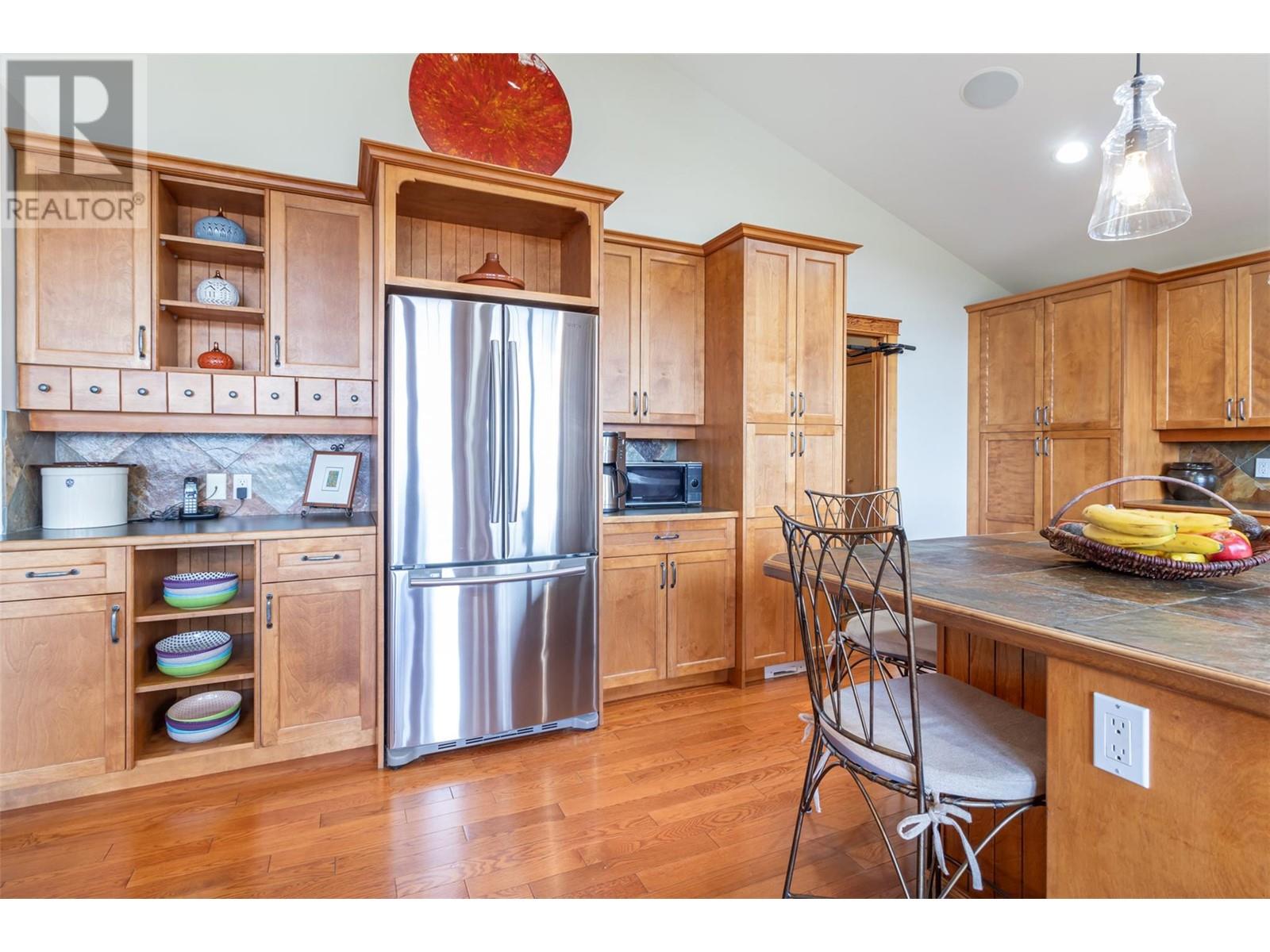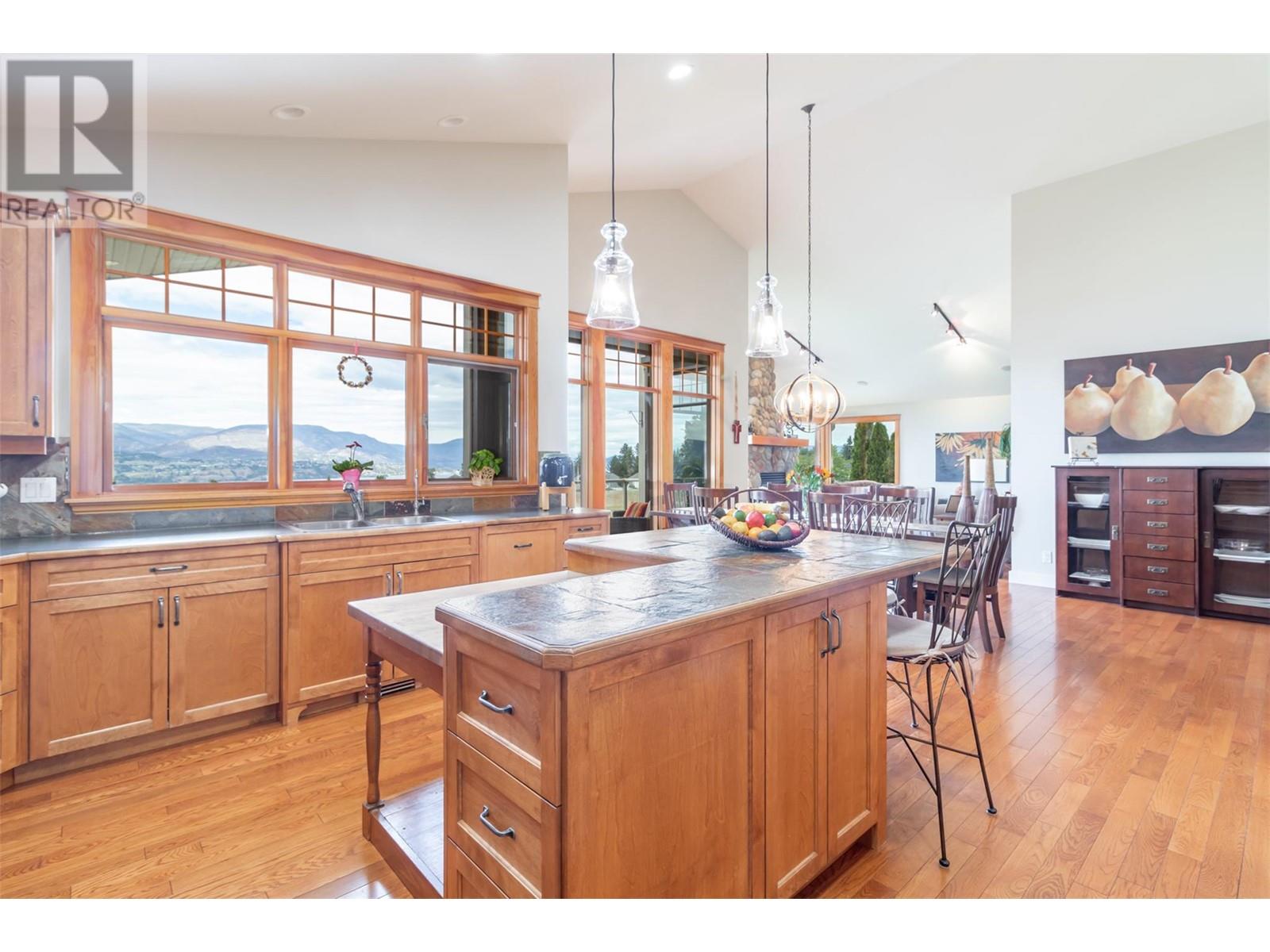420 Tulameen Road Kelowna, British Columbia V1W 4T9
$1,320,000
It truly feels like home when you step through the front door! Massive vaulted ceilings, open concept living spaces and panoramic lake views make this house shine. This well designed walkout rancher has all living necessities on the main floor, making it perfect for empty nesters and families alike! The quality craftsmanship of this custom built home, by Worman Homes, is evident. Entertaining is a delight in the massive kitchen, which leads into great room that features a cozy river rock gas fireplace. Head out to the wood burning fireplace on the covered deck (all year round) and cook your favourite foods on the built in barbecue. The master bedroom has an ensuite that features a soaker tub and a walk in closet. Lower level is inclusive of expansive lake views, a large family room, two bedrooms and tons of storage. Another rare feature, not to be missed, is the 19'x21' workshop located under the garage. It's a perfect ""man cave"" equipped with air compressor and shop-dust-collector. It could be finished and accessed from the basement with some minor renovations! Please verify property lines. The pool sized 0.191 acre lot is irrigated. Double car garage has upgraded epoxy floor and an electric vehicle charger. Book a private viewing today! (id:42365)
Property Details
| MLS® Number | 10318044 |
| Property Type | Single Family |
| Neigbourhood | Kettle Valley |
| Amenities Near By | Golf Nearby, Park, Recreation, Schools, Shopping, Ski Area |
| Community Features | Family Oriented |
| Features | Irregular Lot Size, Central Island, Balcony, Two Balconies |
| Parking Space Total | 4 |
| View Type | City View, Lake View, Mountain View, Valley View |
Building
| Bathroom Total | 3 |
| Bedrooms Total | 4 |
| Appliances | Refrigerator, Dishwasher, Dryer, Range - Gas, Washer |
| Architectural Style | Ranch |
| Basement Type | Full |
| Constructed Date | 2000 |
| Construction Style Attachment | Detached |
| Cooling Type | Central Air Conditioning |
| Exterior Finish | Brick, Composite Siding |
| Fire Protection | Security System, Smoke Detector Only |
| Fireplace Fuel | Gas,wood |
| Fireplace Present | Yes |
| Fireplace Type | Unknown,conventional |
| Flooring Type | Carpeted, Ceramic Tile, Hardwood, Slate |
| Half Bath Total | 1 |
| Heating Type | Forced Air, See Remarks |
| Roof Material | Asphalt Shingle |
| Roof Style | Unknown |
| Stories Total | 2 |
| Size Interior | 3290 Sqft |
| Type | House |
| Utility Water | Municipal Water |
Parking
| Attached Garage | 2 |
Land
| Access Type | Easy Access |
| Acreage | No |
| Land Amenities | Golf Nearby, Park, Recreation, Schools, Shopping, Ski Area |
| Landscape Features | Landscaped, Underground Sprinkler |
| Sewer | Municipal Sewage System |
| Size Irregular | 0.19 |
| Size Total | 0.19 Ac|under 1 Acre |
| Size Total Text | 0.19 Ac|under 1 Acre |
| Zoning Type | Unknown |
Rooms
| Level | Type | Length | Width | Dimensions |
|---|---|---|---|---|
| Basement | Workshop | 19' x 21'3'' | ||
| Basement | Utility Room | 3'8'' x 7'10'' | ||
| Basement | Storage | 6'4'' x 12'10'' | ||
| Basement | Recreation Room | 25'7'' x 24'11'' | ||
| Basement | Exercise Room | 8'4'' x 18'7'' | ||
| Basement | Bedroom | 16'4'' x 10'7'' | ||
| Basement | Bedroom | 16'11'' x 15'11'' | ||
| Basement | 4pc Bathroom | 10'6'' x 6'3'' | ||
| Main Level | Laundry Room | 12' x 14'10'' | ||
| Main Level | Foyer | 9'9'' x 17'5'' | ||
| Main Level | Other | 7'3'' x 9'3'' | ||
| Main Level | Bedroom | 10'7'' x 12'7'' | ||
| Main Level | Primary Bedroom | 15'5'' x 11'11'' | ||
| Main Level | Living Room | 16'2'' x 16'3'' | ||
| Main Level | Kitchen | 19'3'' x 15'7'' | ||
| Main Level | Other | 19'3'' x 21'8'' | ||
| Main Level | 5pc Ensuite Bath | 11'7'' x 10'11'' | ||
| Main Level | Dining Room | 13'2'' x 18'3'' | ||
| Main Level | 2pc Bathroom | 4'7'' x 4'11'' |
https://www.realtor.ca/real-estate/27092971/420-tulameen-road-kelowna-kettle-valley


#1 - 1890 Cooper Road
Kelowna, British Columbia V1Y 8B7
(250) 860-1100
(250) 860-0595
https://royallepagekelowna.com/
Interested?
Contact us for more information























































