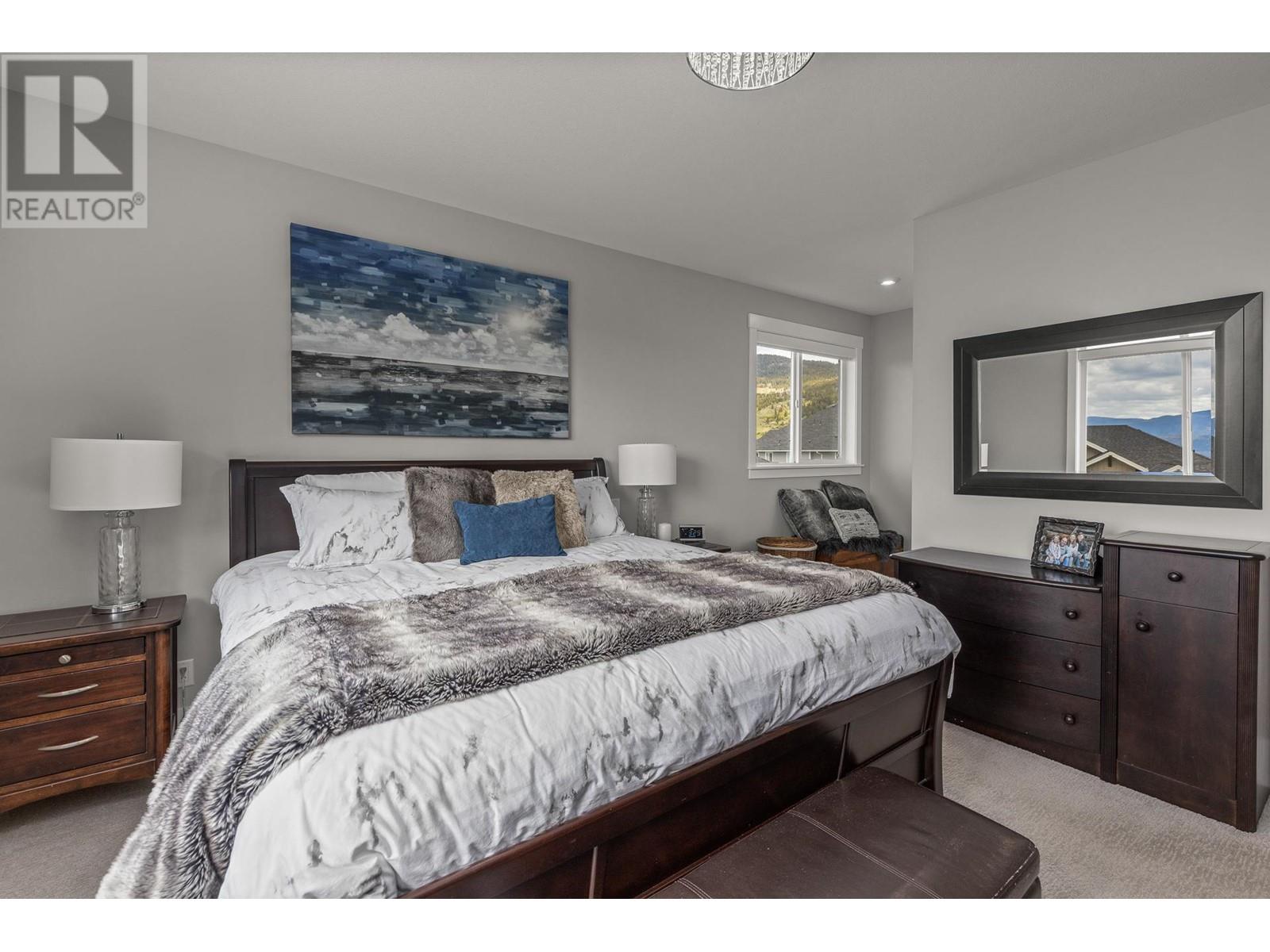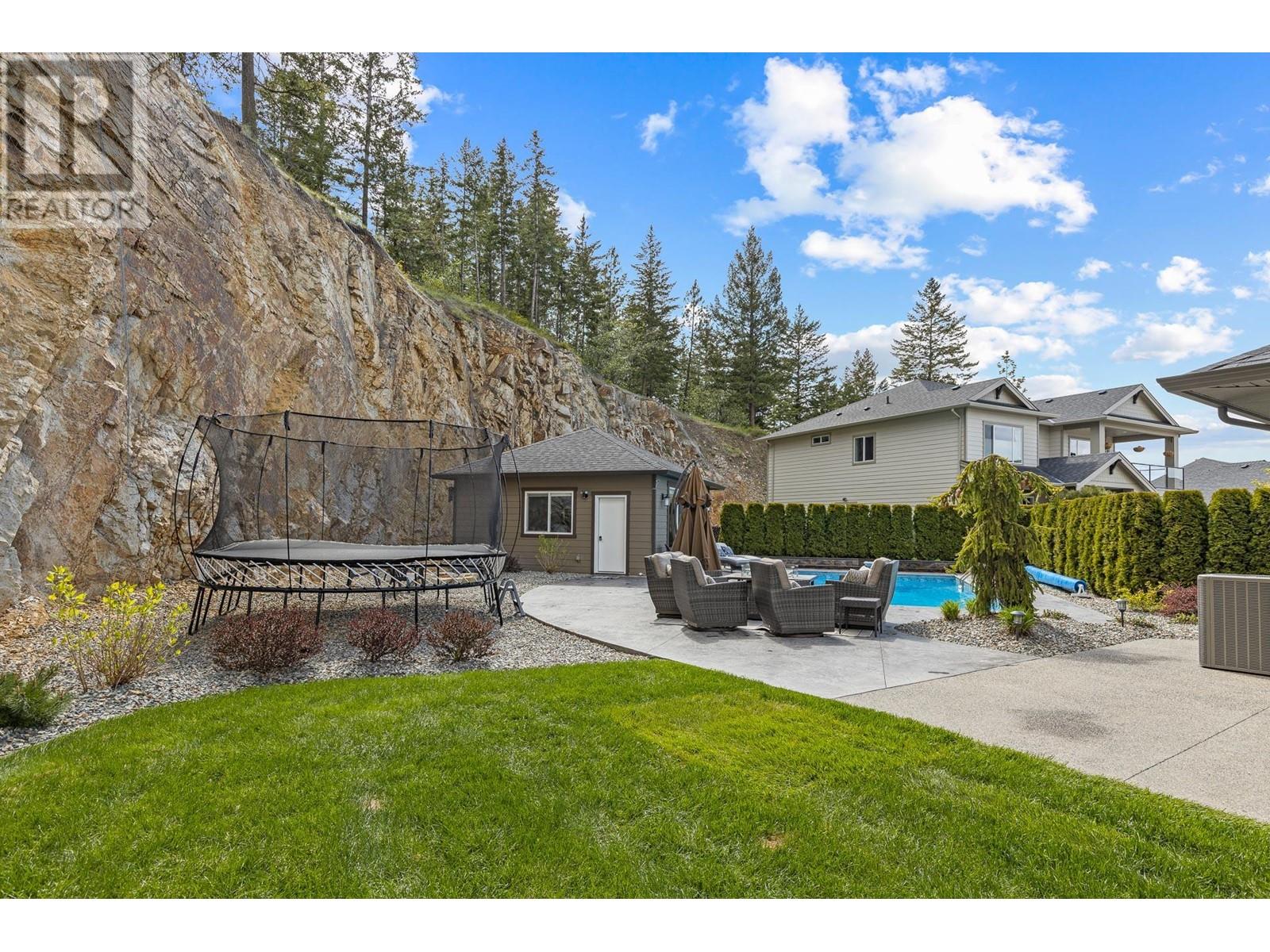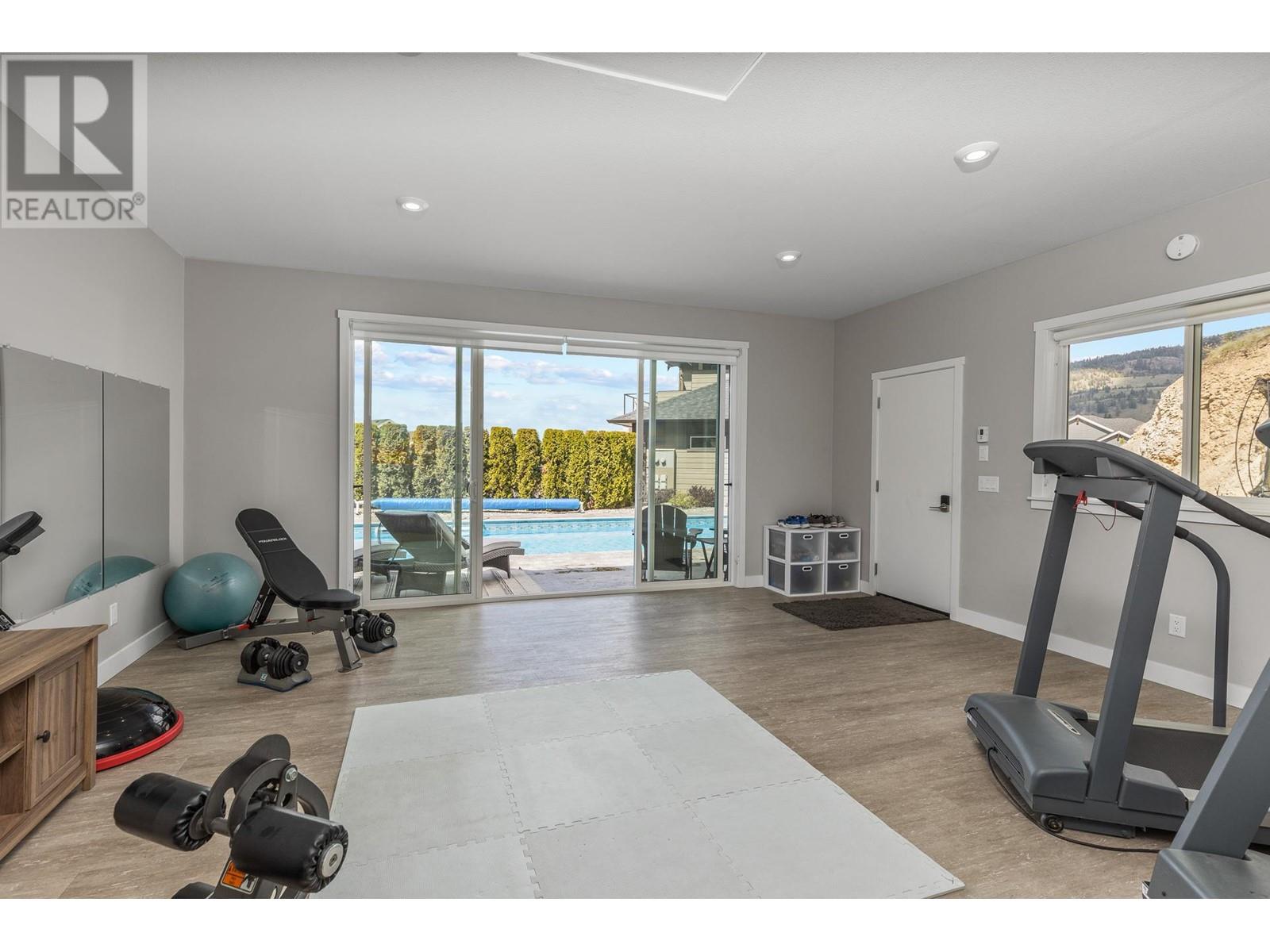405 Prestwick Street Kelowna, British Columbia V1P 1R7
$1,499,900
Spend the Summer Poolside! Spectacular designed 7 bedrooms and 3.5 bathroom Home. Complete with a private 2 bedroom legal suite. Huge open concept living area with large windows that let in lots of natural light. The living room has 11' high ceilings and a tiled gas fireplace. There are 3 bedrooms on the main floor and 2 decks - one at the front and one at the rear of the home. The large master has a full, 5 piece en-suite with double vanities and heated floor. Partial views of Okanagan Lake and the valley and mountains. On the lower level is a 2 bedroom LEGAL suite with it's own laundry. There's also another large bedroom with en-suite and addition bedroom or den. The 4 car garage comprises a triple and a tandem with 778 sq ft of space! There is also a detached 20X20 Gym/Workshop/Clubhouse situated behind the oversized salt water pool. This is an exceptionally spacious home in a great area close to schools and recreation. (id:42365)
Open House
This property has open houses!
12:00 pm
Ends at:2:00 pm
Property Details
| MLS® Number | 10318637 |
| Property Type | Single Family |
| Neigbourhood | Black Mountain |
| Amenities Near By | Golf Nearby, Airport |
| Community Features | Rentals Allowed |
| Features | Central Island, Two Balconies |
| Parking Space Total | 10 |
| Pool Type | Inground Pool, Outdoor Pool, Pool |
| View Type | Lake View, Mountain View |
Building
| Bathroom Total | 4 |
| Bedrooms Total | 7 |
| Appliances | Dishwasher, Dryer, Range - Gas, Microwave, Washer |
| Basement Type | Full |
| Constructed Date | 2016 |
| Construction Style Attachment | Detached |
| Cooling Type | Central Air Conditioning |
| Exterior Finish | Stone, Composite Siding |
| Fire Protection | Smoke Detector Only |
| Fireplace Fuel | Gas |
| Fireplace Present | Yes |
| Fireplace Type | Unknown |
| Flooring Type | Carpeted, Ceramic Tile, Hardwood |
| Half Bath Total | 1 |
| Heating Type | Forced Air, See Remarks |
| Roof Material | Asphalt Shingle |
| Roof Style | Unknown |
| Stories Total | 2 |
| Size Interior | 3536 Sqft |
| Type | House |
| Utility Water | Municipal Water |
Parking
| See Remarks | |
| Attached Garage | 4 |
Land
| Acreage | No |
| Fence Type | Fence |
| Land Amenities | Golf Nearby, Airport |
| Sewer | Municipal Sewage System |
| Size Frontage | 129 Ft |
| Size Irregular | 0.34 |
| Size Total | 0.34 Ac|under 1 Acre |
| Size Total Text | 0.34 Ac|under 1 Acre |
| Zoning Type | Unknown |
Rooms
| Level | Type | Length | Width | Dimensions |
|---|---|---|---|---|
| Basement | Den | 10'6'' x 11'0'' | ||
| Basement | Partial Bathroom | 7'8'' x 4'6'' | ||
| Basement | 4pc Bathroom | 12'10'' x 5'4'' | ||
| Basement | Bedroom | 16'10'' x 11'8'' | ||
| Basement | Kitchen | 10'10'' x 9'0'' | ||
| Basement | Bedroom | 10'0'' x 9'10'' | ||
| Basement | Bedroom | 13'6'' x 11'0'' | ||
| Basement | Bedroom | 11'0'' x 10'6'' | ||
| Basement | Recreation Room | 15'2'' x 13'5'' | ||
| Main Level | 4pc Bathroom | 9'6'' x 5'6'' | ||
| Main Level | Bedroom | 10'0'' x 9'6'' | ||
| Main Level | Bedroom | 10'0'' x 9'6'' | ||
| Main Level | 5pc Ensuite Bath | 10'8'' x 10'2'' | ||
| Main Level | Primary Bedroom | 15'0'' x 13'6'' | ||
| Main Level | Laundry Room | 9'6'' x 6'8'' | ||
| Main Level | Living Room | 18'6'' x 17'10'' | ||
| Main Level | Dining Room | 15'4'' x 13'0'' | ||
| Main Level | Kitchen | 16'0'' x 12'2'' |
https://www.realtor.ca/real-estate/27126863/405-prestwick-street-kelowna-black-mountain


100 - 1553 Harvey Avenue
Kelowna, British Columbia V1Y 6G1
(250) 717-5000
(250) 861-8462
Interested?
Contact us for more information





















































