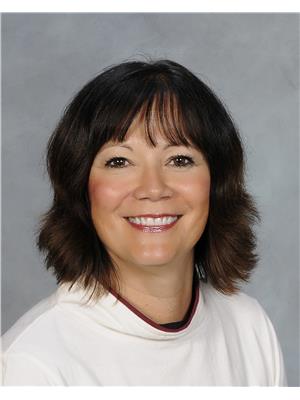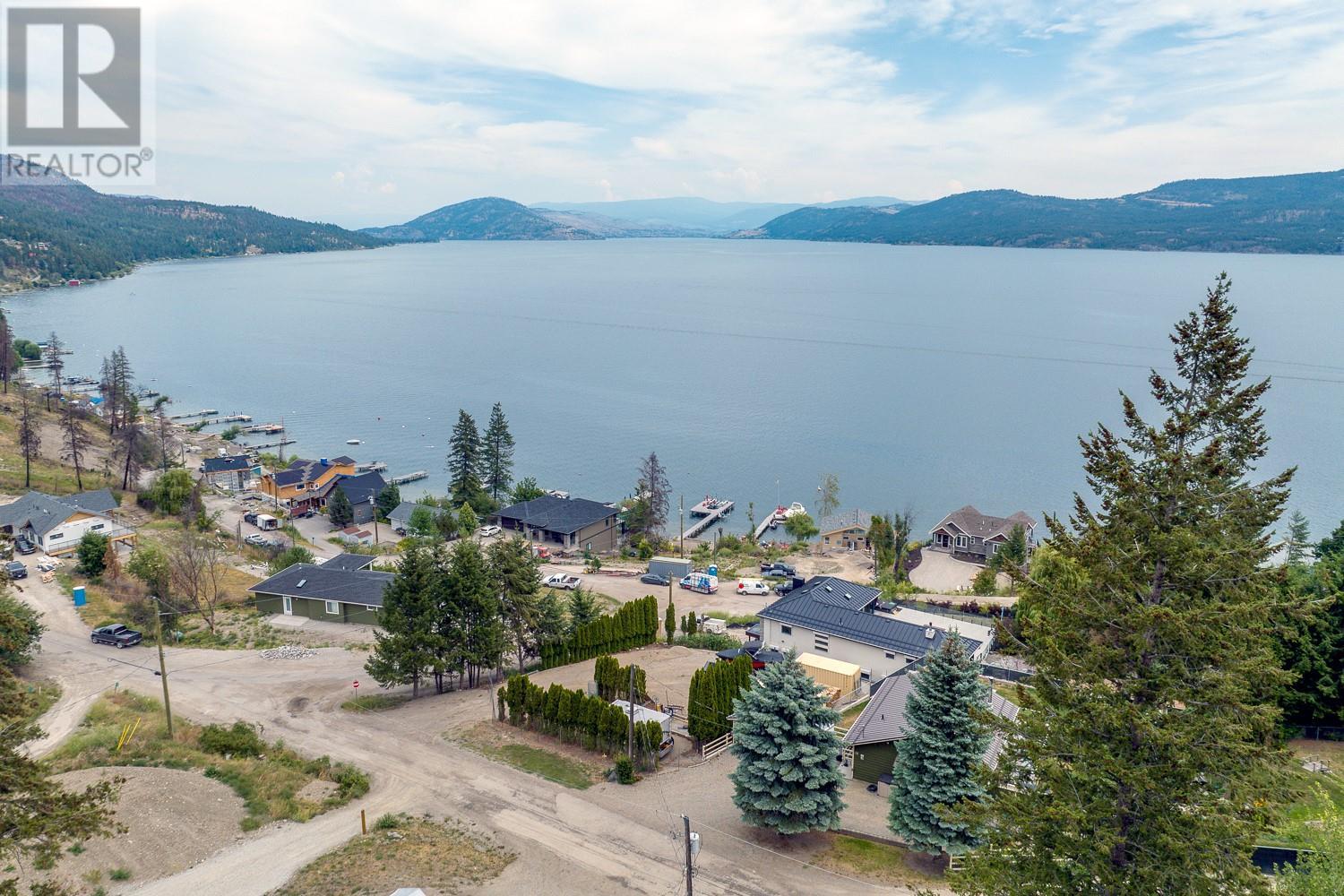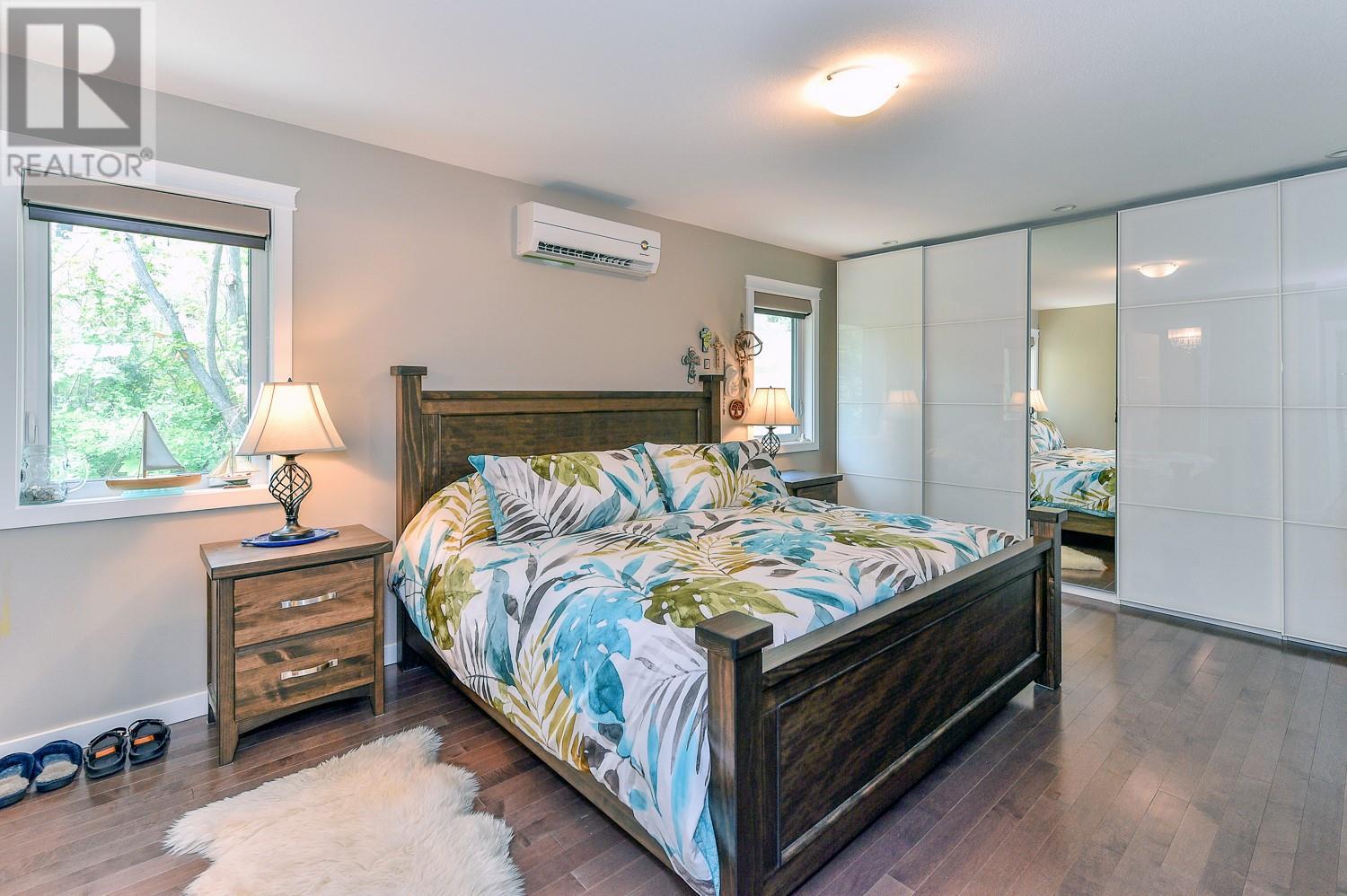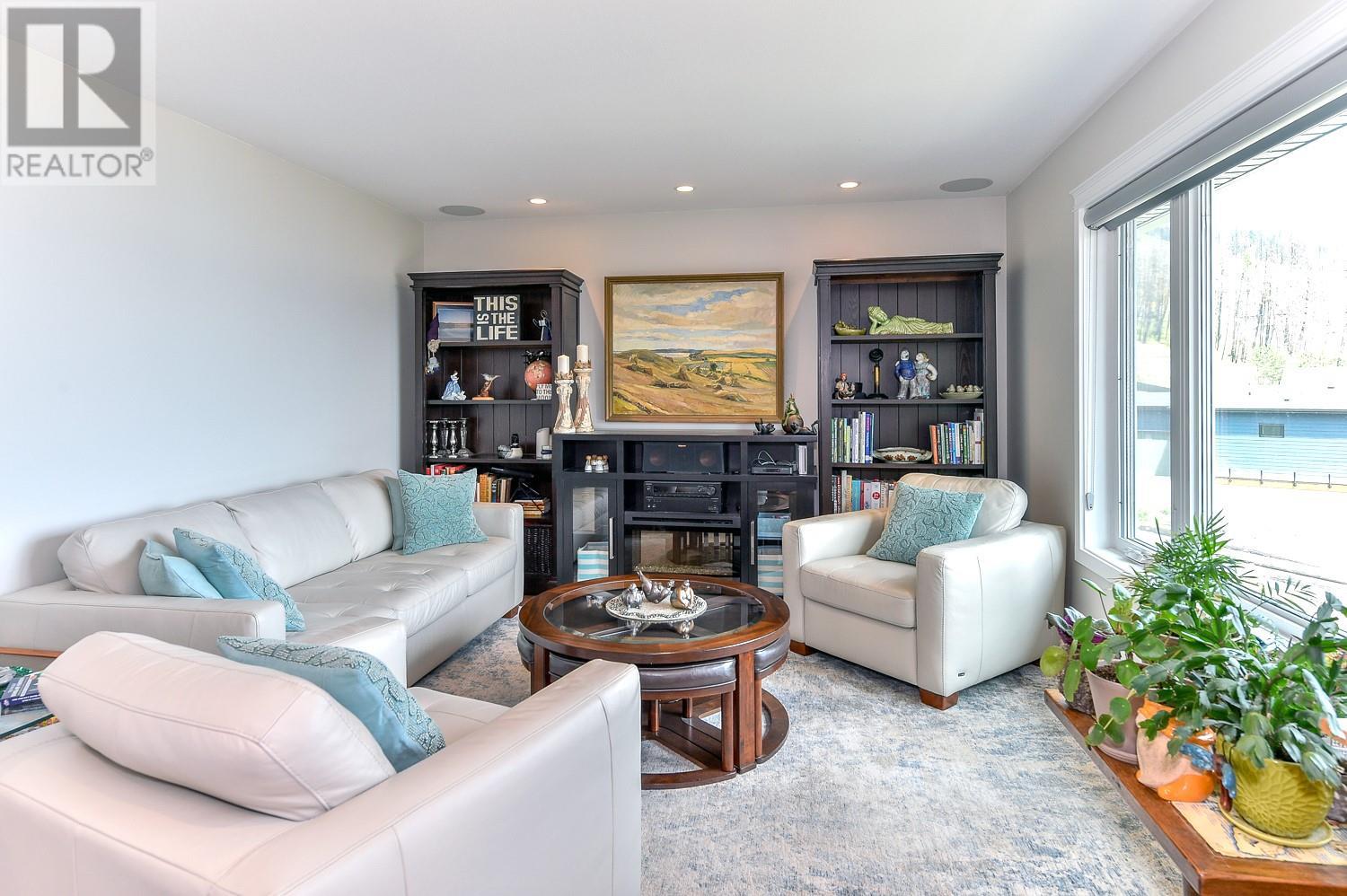36 Kenyon Road Vernon, British Columbia V1H 2E4
$829,900
This renovated, gorgeous home has so much to offer. It has killer lake views and is a 5-minute stroll to the beach and dock. It has three bedrooms plus a den/office. There are 2.5 baths, one of which is an amazing ensuite. The gourmet kitchen is complete with a newer induction stove top and quartz countertops. There is loads of parking. This is the perfect home for a family, investment, retirement, or self-employed person needing space. Don't miss out. There are also miles of trails right behind you for ATVing, sledding, hiking, or any other nature-loving hobby you may have. Low taxes, no speculation tax, and friendly neighbors. What a score! (id:42365)
Property Details
| MLS® Number | 10317080 |
| Property Type | Single Family |
| Neigbourhood | Okanagan North |
| Amenities Near By | Recreation |
| Community Features | Family Oriented, Rural Setting |
| Water Front Type | Waterfront Nearby |
Building
| Bathroom Total | 3 |
| Bedrooms Total | 3 |
| Appliances | Refrigerator, Cooktop, Dishwasher, Dryer, Microwave, See Remarks, Hood Fan, Washer/dryer Stack-up, Wine Fridge, Oven - Built-in |
| Constructed Date | 1998 |
| Construction Style Attachment | Detached |
| Cooling Type | Central Air Conditioning |
| Fireplace Fuel | Unknown |
| Fireplace Present | Yes |
| Fireplace Type | Decorative |
| Half Bath Total | 1 |
| Heating Fuel | Electric |
| Heating Type | In Floor Heating |
| Roof Material | Asphalt Shingle |
| Roof Style | Unknown |
| Stories Total | 1 |
| Size Interior | 2060 Sqft |
| Type | House |
| Utility Water | Private Utility |
Parking
| See Remarks |
Land
| Access Type | Easy Access |
| Acreage | No |
| Land Amenities | Recreation |
| Sewer | Septic Tank |
| Size Frontage | 80 Ft |
| Size Irregular | 0.52 |
| Size Total | 0.52 Ac|under 1 Acre |
| Size Total Text | 0.52 Ac|under 1 Acre |
| Zoning Type | Unknown |
Rooms
| Level | Type | Length | Width | Dimensions |
|---|---|---|---|---|
| Basement | Foyer | 10' x 12'4'' | ||
| Basement | Family Room | 14'9'' x 12'4'' | ||
| Basement | Storage | 10'7'' x 11'2'' | ||
| Basement | Den | 11'11'' x 11'2'' | ||
| Basement | Bedroom | 10' x 9' | ||
| Basement | Bedroom | 12'3'' x 11'2'' | ||
| Basement | Full Bathroom | 6'2'' x 8' | ||
| Main Level | Laundry Room | 10'11'' x 18'2'' | ||
| Main Level | Partial Bathroom | 3'2'' x 5'9'' | ||
| Main Level | Dining Room | 9' x 10' | ||
| Main Level | Full Ensuite Bathroom | 10'3'' x 8'9'' | ||
| Main Level | Primary Bedroom | 21'1'' x 11'10'' | ||
| Main Level | Living Room | 11'10'' x 12'2'' | ||
| Main Level | Kitchen | 10'11'' x 18'2'' |
https://www.realtor.ca/real-estate/27046850/36-kenyon-road-vernon-okanagan-north


1631 Dickson Ave, Suite 1100
Kelowna, British Columbia V1Y 0B5
(833) 817-6506
www.exprealty.ca/
Interested?
Contact us for more information























































