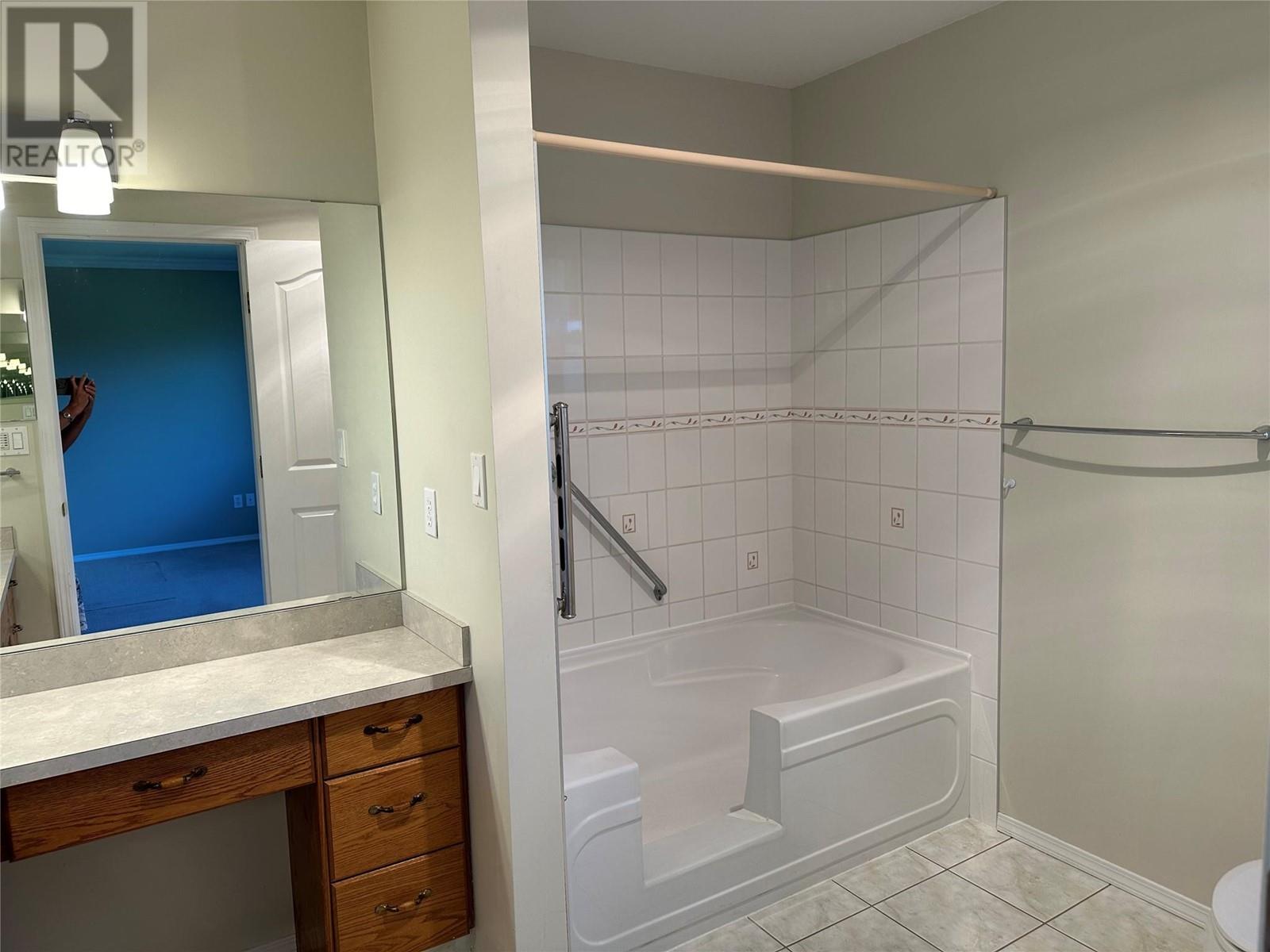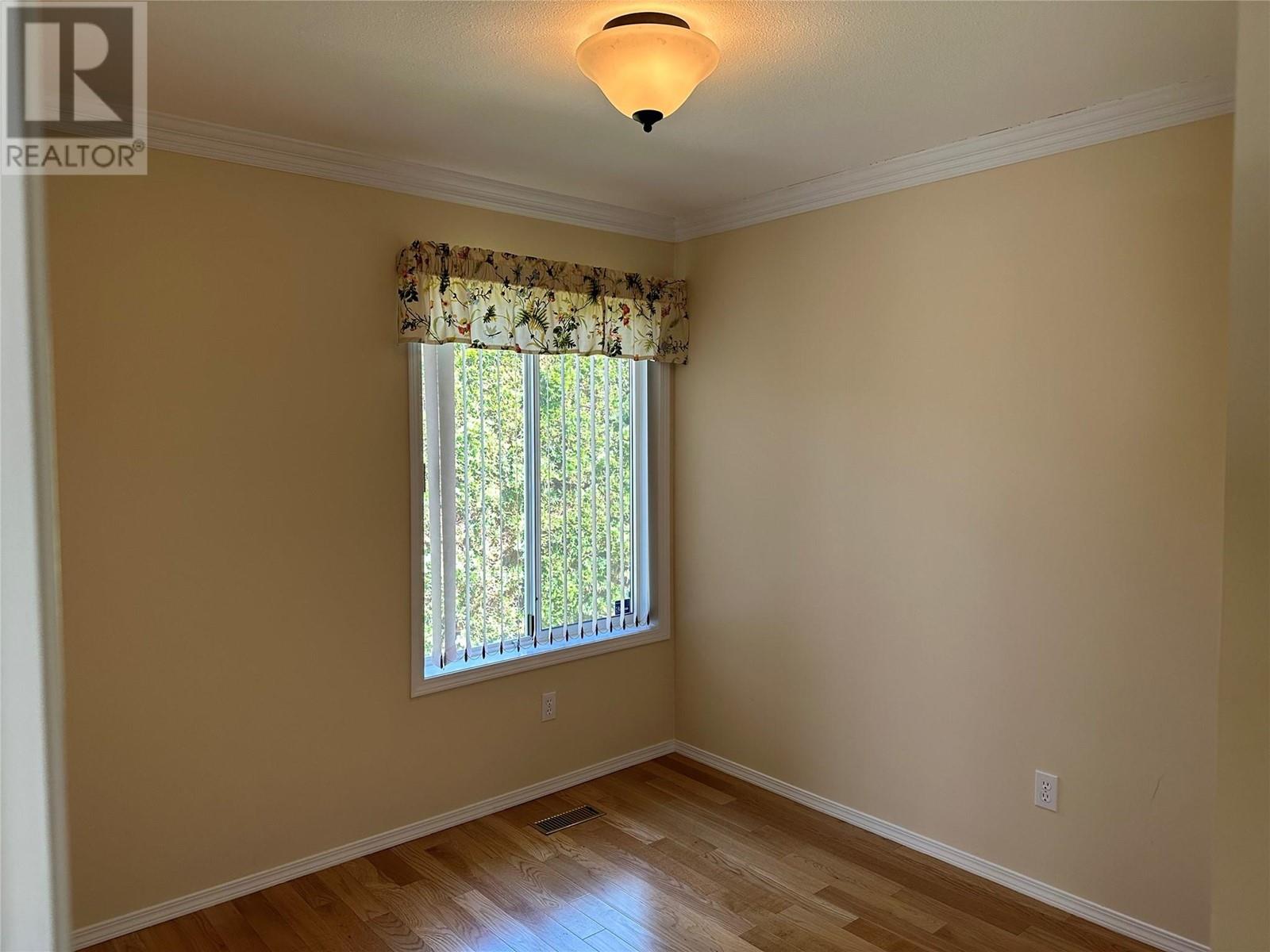3400 Wilson Street Unit# 183 Penticton, British Columbia V2A 8J1
$799,900Maintenance,
$75 Monthly
Maintenance,
$75 MonthlyLife in The Springs is good. A great 55+ community close to shopping, lake, beach, and park. Meet with your friends at the clubhouse for games and conversation. This 3 bedroom, one level home has hardwood flooring and tile, with carpet in the bedrooms, skylights, sun tubes, french doors, phantom screens, central vac, extra wide garage, glassed in patio, and tons of storage! Newer gas furnace and central air too keep you comfortable, 200amp Service, new pex piping and an energy guide of 76! The large, pie shaped backyard is enclosed with high hedges for privacy and a cute flower and veggie garden. It's time to relax and enjoy. Book your viewing today. (id:42365)
Property Details
| MLS® Number | 10318360 |
| Property Type | Single Family |
| Neigbourhood | Main South |
| Community Features | Seniors Oriented |
| Parking Space Total | 2 |
| Water Front Type | Waterfront On Lake |
Building
| Bathroom Total | 2 |
| Bedrooms Total | 3 |
| Appliances | Refrigerator, Dishwasher, Range - Electric |
| Constructed Date | 1992 |
| Construction Style Attachment | Detached |
| Cooling Type | Central Air Conditioning |
| Exterior Finish | Vinyl Siding |
| Fire Protection | Controlled Entry |
| Flooring Type | Hardwood, Tile |
| Heating Type | Forced Air, See Remarks |
| Roof Material | Asphalt Shingle |
| Roof Style | Unknown |
| Stories Total | 1 |
| Size Interior | 1987 Sqft |
| Type | House |
| Utility Water | Municipal Water |
Parking
| Attached Garage | 2 |
Land
| Acreage | No |
| Fence Type | Fence |
| Sewer | Municipal Sewage System |
| Size Irregular | 0.13 |
| Size Total | 0.13 Ac|under 1 Acre |
| Size Total Text | 0.13 Ac|under 1 Acre |
| Surface Water | Lake |
| Zoning Type | Unknown |
Rooms
| Level | Type | Length | Width | Dimensions |
|---|---|---|---|---|
| Main Level | Utility Room | 6' x 6' | ||
| Main Level | Laundry Room | 15' x 8' | ||
| Main Level | Bedroom | 9' x 9' | ||
| Main Level | Full Bathroom | Measurements not available | ||
| Main Level | Bedroom | 14' x 9' | ||
| Main Level | Full Ensuite Bathroom | Measurements not available | ||
| Main Level | Primary Bedroom | 17' x 12' | ||
| Main Level | Media | 13' x 12' | ||
| Main Level | Living Room | 19' x 11'5'' | ||
| Main Level | Dining Room | 12' x 11'5'' | ||
| Main Level | Dining Nook | 10' x 8'8'' | ||
| Main Level | Kitchen | 14' x 10' |
https://www.realtor.ca/real-estate/27131916/3400-wilson-street-unit-183-penticton-main-south

(250) 809-1861

645 Main Street
Penticton, British Columbia V2A 5C9
(833) 817-6506
(866) 263-9200
www.exprealty.ca/

(778) 931-0051

645 Main Street
Penticton, British Columbia V2A 5C9
(833) 817-6506
(866) 263-9200
www.exprealty.ca/
Interested?
Contact us for more information






























