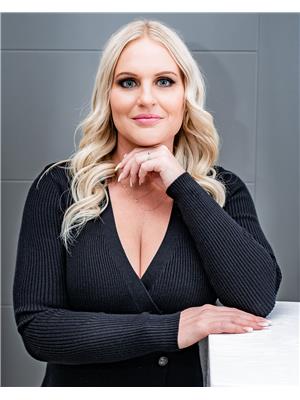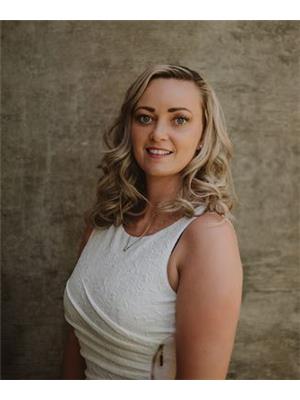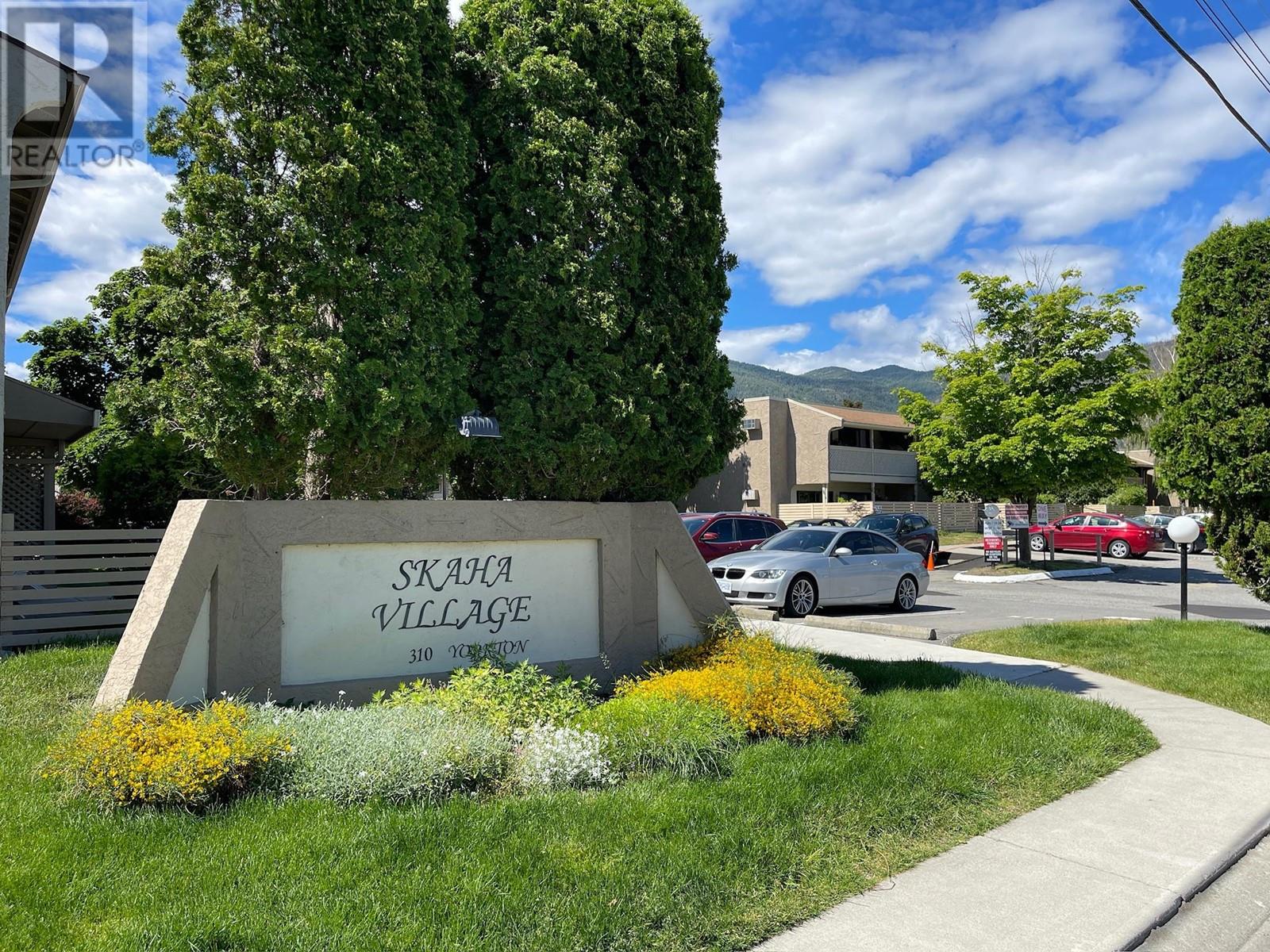310 Yorkton Avenue Unit# 6 Penticton, British Columbia V2A 6Z8
$550,000Maintenance,
$508 Monthly
Maintenance,
$508 MonthlyWelcome to paradise at #6-310 Yorkton Ave, nestled in the coveted Skaha Village! This immaculate 3-bedroom, 2-bathroom sanctuary has undergone a stunning full renovation, showcasing top-tier finishes throughout including a chefs dream kitchen and more. Step into your own private oasis with a breathtaking outdoor space, complete with custom shade sails and a serene seating area, perfect for entertaining or unwinding in style. The complex offers resort-like amenities, including a sprawling outdoor swimming pool set amidst meticulously landscaped park-like grounds. With the beach and shopping just a leisurely stroll away, this is beach town living at its finest. No Age restrictions, and pet on approval. (id:42365)
Property Details
| MLS® Number | 10316853 |
| Property Type | Single Family |
| Neigbourhood | Main South |
| Amenities Near By | Golf Nearby, Airport, Park, Schools, Shopping |
| Community Features | Rentals Allowed |
| Features | Two Balconies |
| Parking Space Total | 1 |
| Pool Type | Pool |
| Storage Type | Storage, Locker |
| View Type | Mountain View |
Building
| Bathroom Total | 2 |
| Bedrooms Total | 3 |
| Appliances | Range, Refrigerator, Dishwasher, Dryer, Microwave, Washer |
| Constructed Date | 1976 |
| Construction Style Attachment | Attached |
| Cooling Type | Wall Unit |
| Exterior Finish | Stucco |
| Half Bath Total | 1 |
| Heating Type | Other |
| Roof Material | Asphalt Shingle |
| Roof Style | Unknown |
| Stories Total | 2 |
| Size Interior | 1254 Sqft |
| Type | Row / Townhouse |
| Utility Water | Municipal Water |
Parking
| See Remarks | |
| Other |
Land
| Access Type | Easy Access |
| Acreage | No |
| Land Amenities | Golf Nearby, Airport, Park, Schools, Shopping |
| Landscape Features | Landscaped |
| Sewer | Municipal Sewage System |
| Size Total Text | Under 1 Acre |
| Zoning Type | Unknown |
Rooms
| Level | Type | Length | Width | Dimensions |
|---|---|---|---|---|
| Second Level | Primary Bedroom | 12'1'' x 14'4'' | ||
| Second Level | Bedroom | 9'1'' x 10'1'' | ||
| Second Level | Bedroom | 12'1'' x 14'5'' | ||
| Second Level | 3pc Bathroom | Measurements not available | ||
| Main Level | Living Room | 13'10'' x 13'1'' | ||
| Main Level | Kitchen | 14'8'' x 10'8'' | ||
| Main Level | Foyer | 7'1'' x 14'8'' | ||
| Main Level | Dining Room | 7'10'' x 13'1'' | ||
| Main Level | 2pc Bathroom | Measurements not available |
https://www.realtor.ca/real-estate/27043432/310-yorkton-avenue-unit-6-penticton-main-south


302 Eckhardt Avenue West
Penticton, British Columbia V2A 2A9
(250) 492-2266
(250) 492-3005

(778) 931-2226

302 Eckhardt Avenue West
Penticton, British Columbia V2A 2A9
(250) 492-2266
(250) 492-3005
Interested?
Contact us for more information












































