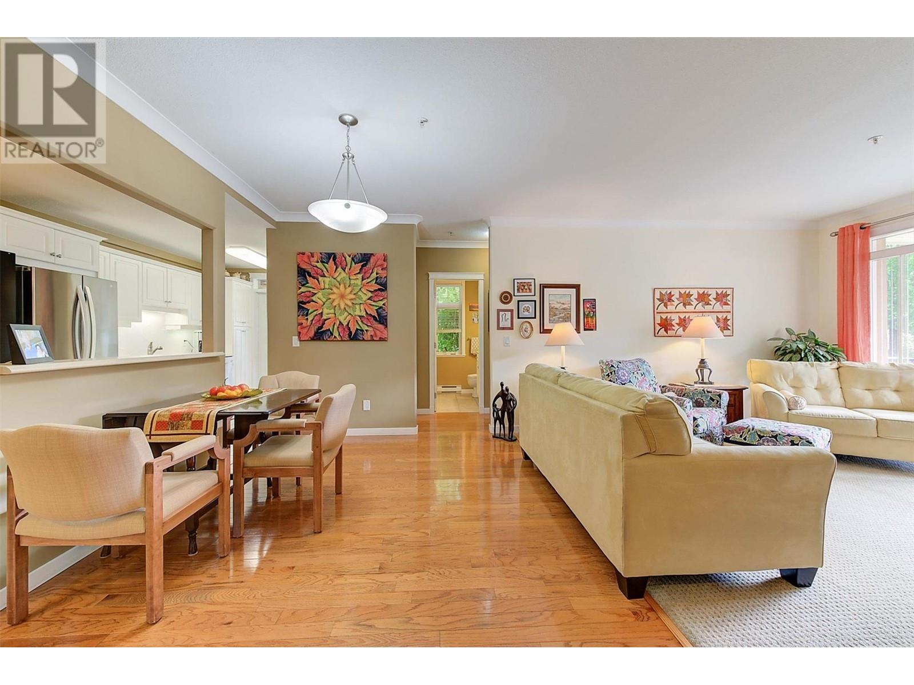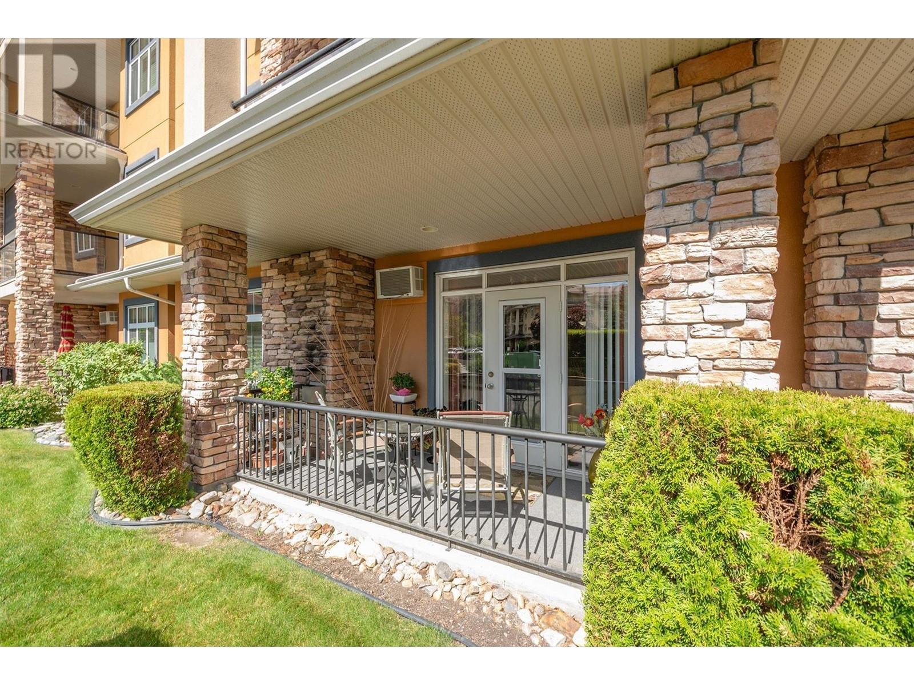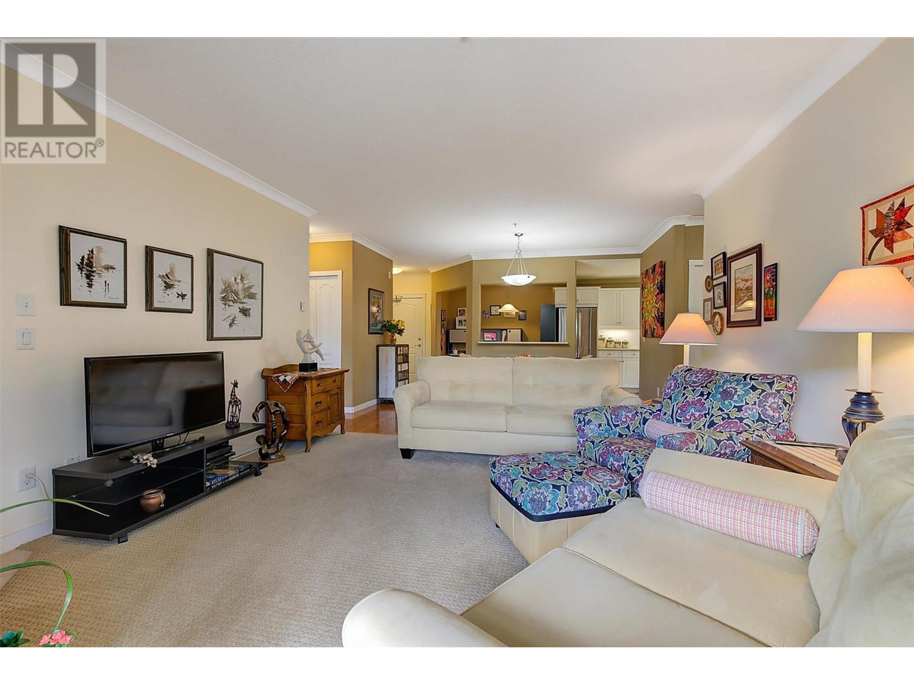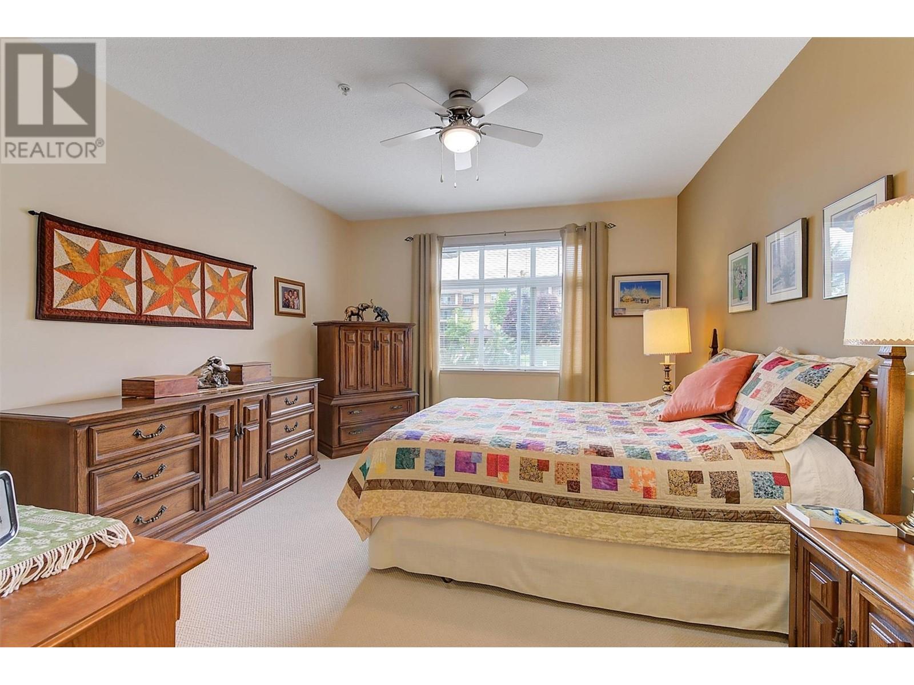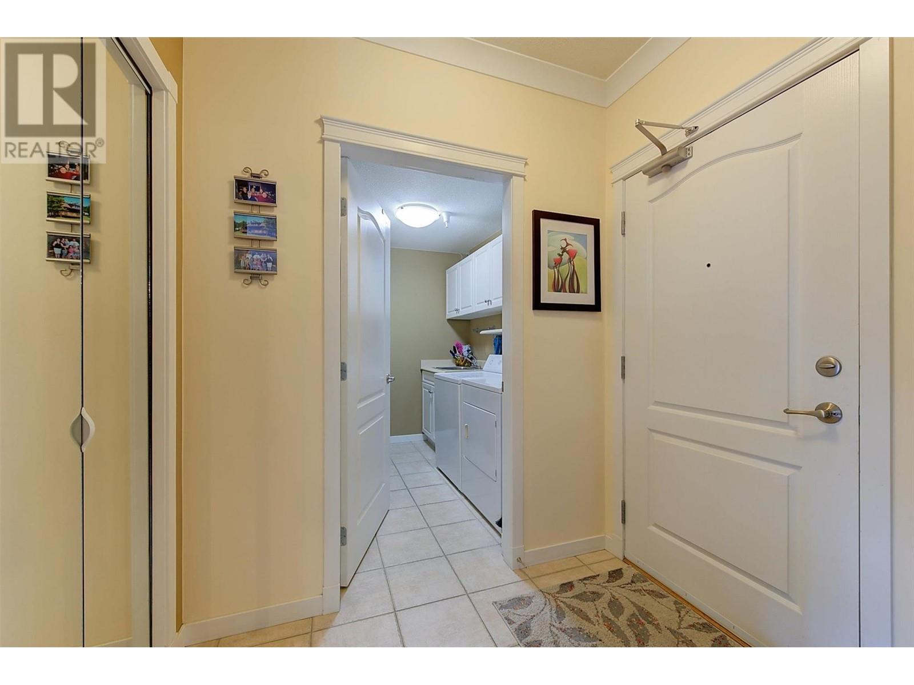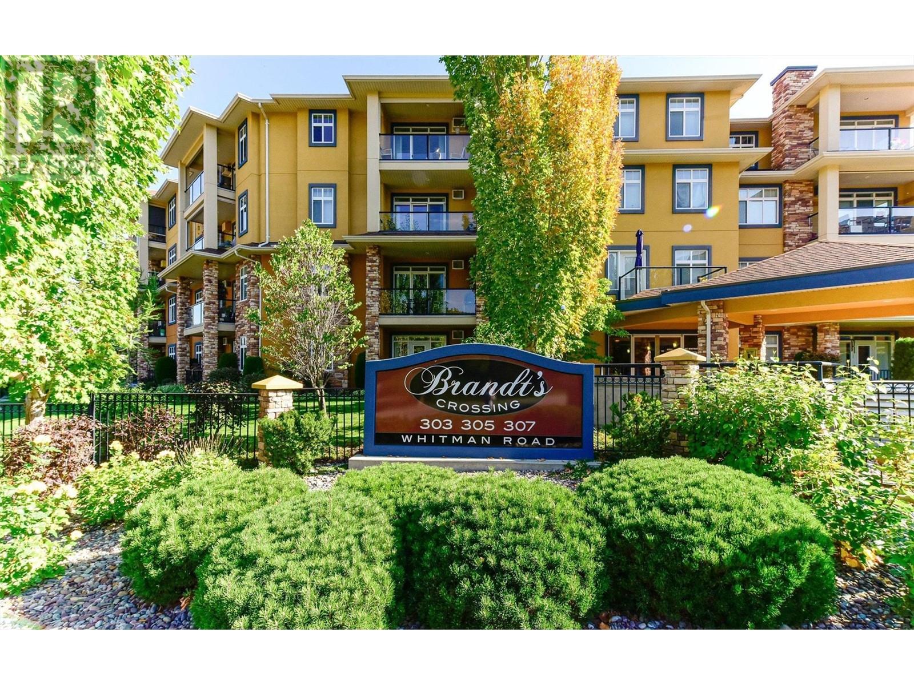307 Whitman Road Unit# 101 Kelowna, British Columbia V1V 2P3
$515,000Maintenance,
$416.11 Monthly
Maintenance,
$416.11 MonthlyWelcome to Brandt's Crossing! This lovely 2 bedroom, 2 bathroom corner unit offers tons of natural light, facing south east and south west. Private exterior door access off one of the two ground level patios. No need for hallways or stairs. Ideal floor plan offering bright white kitchen with pantry & plenty of drawers, bedrooms on opposite sides for privacy. Everything you need is a step away-grocery shopping, transit, a park across the street and plenty of walking trails. Don't miss out on this fantastic opportunity to own a beautiful and well-appointed condo. (id:42365)
Property Details
| MLS® Number | 10317293 |
| Property Type | Single Family |
| Neigbourhood | Glenmore |
| Community Name | Brandt's Crossing |
| Amenities Near By | Golf Nearby, Park, Schools, Shopping |
| Community Features | Rentals Not Allowed, Seniors Oriented |
| Features | Level Lot, Two Balconies |
| Parking Space Total | 1 |
| Storage Type | Storage, Locker |
| View Type | Mountain View |
Building
| Bathroom Total | 2 |
| Bedrooms Total | 2 |
| Constructed Date | 2004 |
| Cooling Type | Wall Unit |
| Exterior Finish | Stone, Stucco |
| Fire Protection | Sprinkler System-fire, Smoke Detector Only |
| Fireplace Fuel | Gas |
| Fireplace Present | Yes |
| Fireplace Type | Unknown |
| Flooring Type | Carpeted, Ceramic Tile, Hardwood |
| Heating Fuel | Electric |
| Heating Type | Baseboard Heaters |
| Roof Material | Asphalt Shingle |
| Roof Style | Unknown |
| Stories Total | 1 |
| Size Interior | 1160 Sqft |
| Type | Apartment |
| Utility Water | Municipal Water |
Parking
| Underground |
Land
| Access Type | Easy Access |
| Acreage | No |
| Land Amenities | Golf Nearby, Park, Schools, Shopping |
| Landscape Features | Landscaped, Level |
| Sewer | Municipal Sewage System |
| Size Total Text | Under 1 Acre |
| Zoning Type | Unknown |
Rooms
| Level | Type | Length | Width | Dimensions |
|---|---|---|---|---|
| Main Level | Laundry Room | 8'5'' x 5'10'' | ||
| Main Level | Office | 8'1'' x 6'8'' | ||
| Main Level | Full Bathroom | 6'3'' x 7'9'' | ||
| Main Level | Bedroom | 11' x 12' | ||
| Main Level | Full Ensuite Bathroom | 8'5'' x 5'6'' | ||
| Main Level | Primary Bedroom | 12'4'' x 14'1'' | ||
| Main Level | Dining Room | 14'1'' x 5'8'' | ||
| Main Level | Kitchen | 12'10'' x 9'2'' | ||
| Main Level | Living Room | 14'1'' x 16'7'' |
https://www.realtor.ca/real-estate/27101405/307-whitman-road-unit-101-kelowna-glenmore

(250) 575-3827

#1 - 1890 Cooper Road
Kelowna, British Columbia V1Y 8B7
(250) 860-1100
(250) 860-0595
https://royallepagekelowna.com/
Interested?
Contact us for more information






