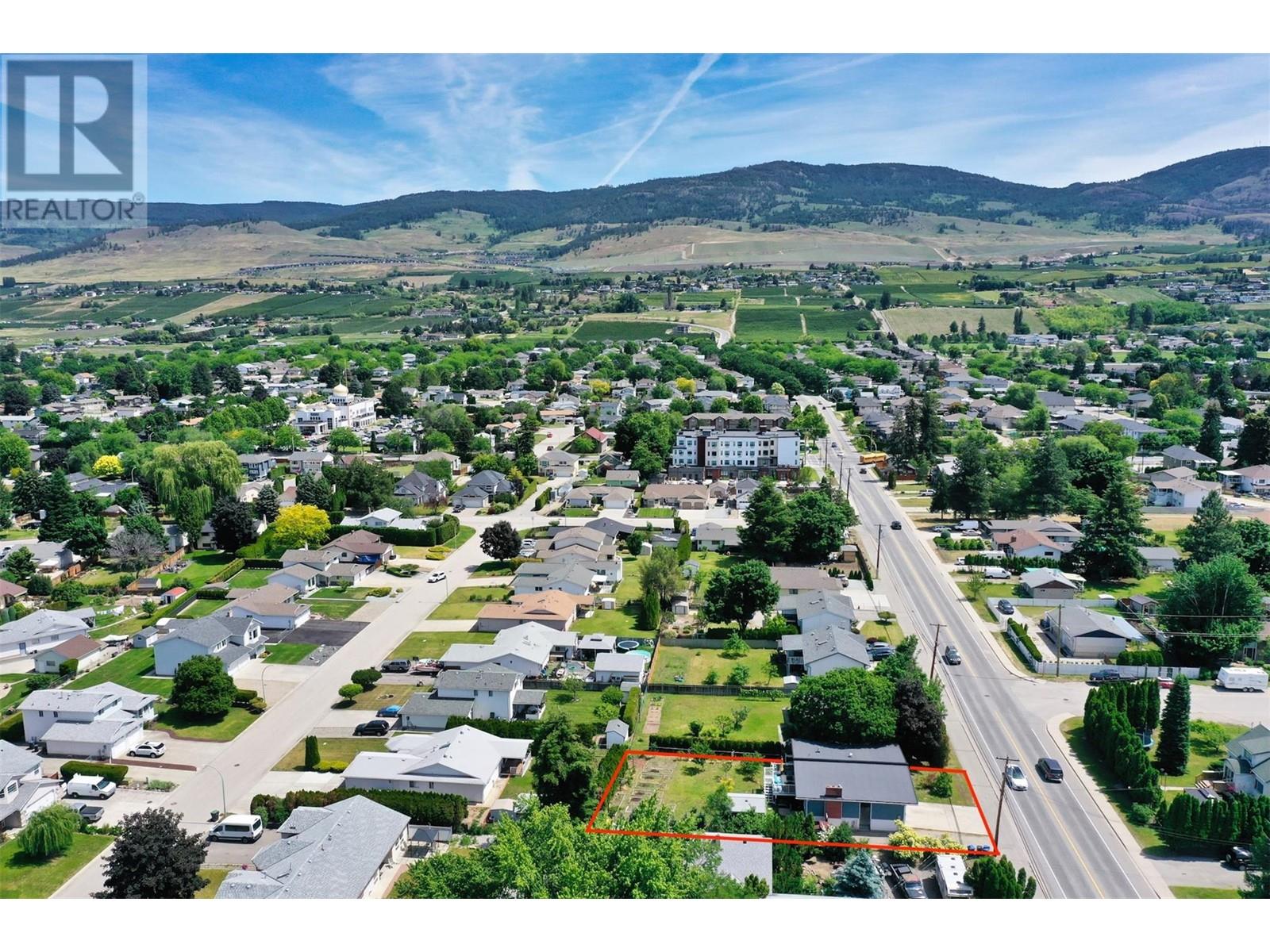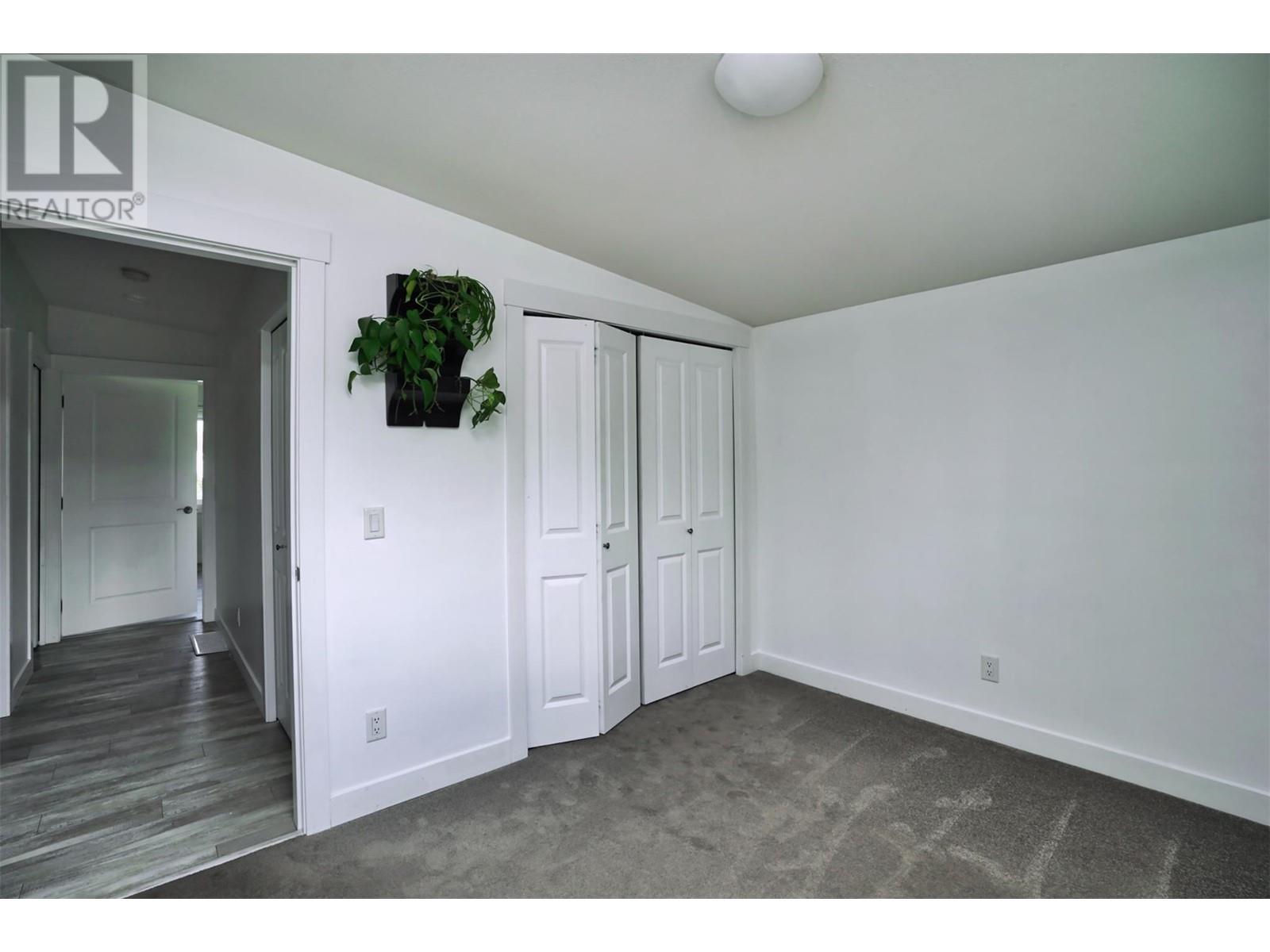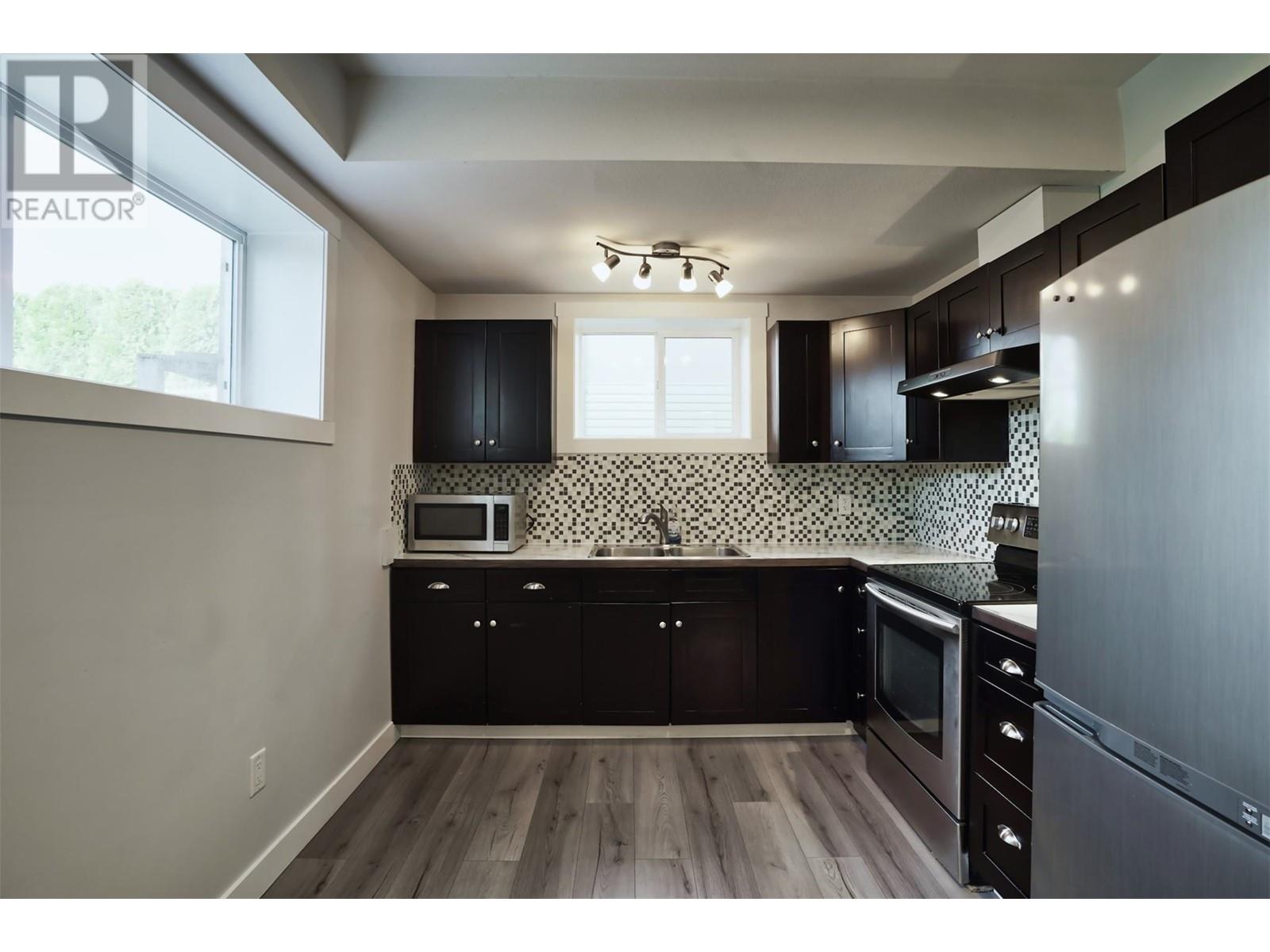276 Mccurdy Road Kelowna, British Columbia V1X 2N9
$1,089,000
Welcome to 276 McCurdy Rd – a beautifully renovated 5-bedroom rancher in North Rutland. This exceptional home blends modern design and cozy comfort, perfect for families and investors alike. The main floor features a spacious open-concept kitchen and living room, bathed in natural light from large windows. The chef's kitchen boasts high-end appliances and a central island, ideal for entertaining. Three generously sized bedrooms are on the main level, with the master suite offering tranquility. Step out from the dining room onto a huge patio, perfect for Okanagan living and summer BBQs. The lower level features a fully renovated, soundproof 2-bedroom in-law suite with higher ceilings, a modern kitchen, living area, and separate entrance – ideal for extended family or rental income. The private 0.2-acre backyard is an oasis with fruit trees, gardening boxes, and a heated, powered shed with a loft currently used as a secluded office, perfect for working from home. Conveniently located near excellent schools, playgrounds, YMCA, transit, UBCO, and local amenities, this home offers both comfort and convenience. The area benefits from the OCP 2040, supporting thoughtful future development, enhancing long-term value. (id:42365)
Property Details
| MLS® Number | 10316882 |
| Property Type | Single Family |
| Neigbourhood | Rutland North |
| Features | Central Island |
| Parking Space Total | 5 |
| View Type | Mountain View |
Building
| Bathroom Total | 3 |
| Bedrooms Total | 5 |
| Architectural Style | Ranch |
| Constructed Date | 1960 |
| Construction Style Attachment | Detached |
| Cooling Type | Central Air Conditioning |
| Exterior Finish | Wood Siding |
| Fireplace Fuel | Wood |
| Fireplace Present | Yes |
| Fireplace Type | Conventional |
| Flooring Type | Mixed Flooring |
| Heating Type | See Remarks |
| Roof Material | Other |
| Roof Style | Unknown |
| Stories Total | 1 |
| Size Interior | 2306 Sqft |
| Type | House |
| Utility Water | Irrigation District |
Parking
| See Remarks | |
| Carport | |
| R V | 1 |
Land
| Acreage | No |
| Fence Type | Fence |
| Sewer | Municipal Sewage System |
| Size Irregular | 0.21 |
| Size Total | 0.21 Ac|under 1 Acre |
| Size Total Text | 0.21 Ac|under 1 Acre |
| Zoning Type | Unknown |
Rooms
| Level | Type | Length | Width | Dimensions |
|---|---|---|---|---|
| Basement | Full Bathroom | 11'0'' x 7'0'' | ||
| Basement | Living Room | 15'0'' x 13'0'' | ||
| Basement | Kitchen | 9'6'' x 9'0'' | ||
| Basement | Bedroom | 12'0'' x 10'0'' | ||
| Basement | Bedroom | 12'0'' x 11'0'' | ||
| Basement | Bedroom | 10'3'' x 10'4'' | ||
| Basement | Loft | 9'0'' x 6'0'' | ||
| Basement | Workshop | 9'0'' x 11'0'' | ||
| Main Level | 4pc Ensuite Bath | Measurements not available | ||
| Main Level | Full Bathroom | 9'0'' x 7'0'' | ||
| Main Level | Dining Room | 15'0'' x 10'0'' | ||
| Main Level | Living Room | 18'0'' x 13'0'' | ||
| Main Level | Kitchen | 11'1'' x 15'0'' | ||
| Main Level | Bedroom | 11'10'' x 9'6'' | ||
| Main Level | Primary Bedroom | 11'10'' x 11'10'' |
https://www.realtor.ca/real-estate/27045338/276-mccurdy-road-kelowna-rutland-north

(250) 301-5385
nick-vanrensburg.c21.ca/
https://www.facebook.com/NickVanRensburgRealEstate
www.linkedin.com/in/nickvanrensburg

251 Harvey Ave
Kelowna, British Columbia V1Y 6C2
(250) 869-0101
(250) 869-0105
https://assurancerealty.c21.ca/
Interested?
Contact us for more information



















































