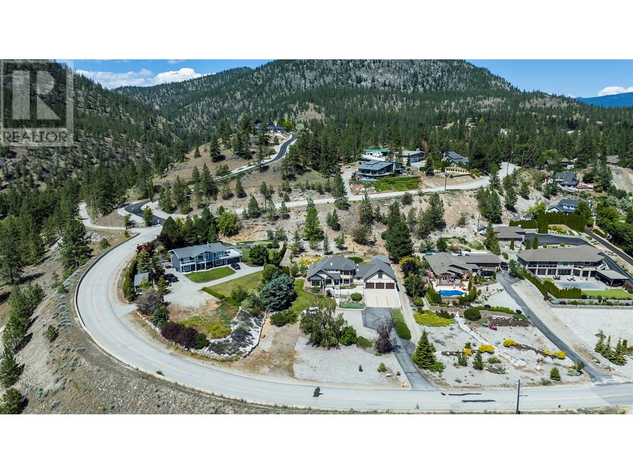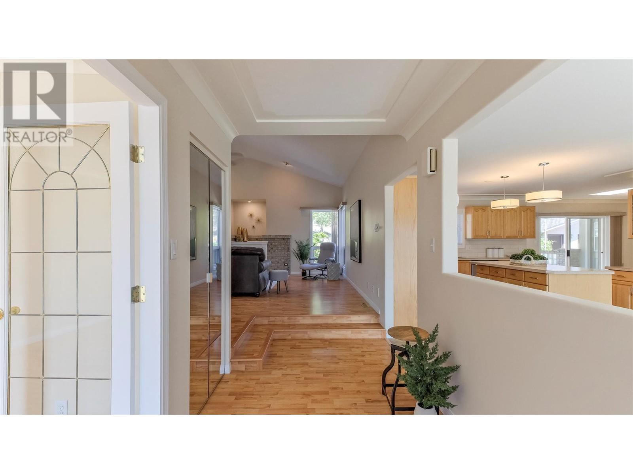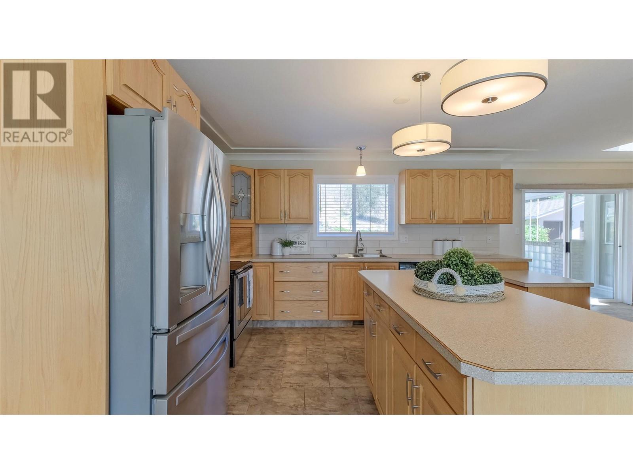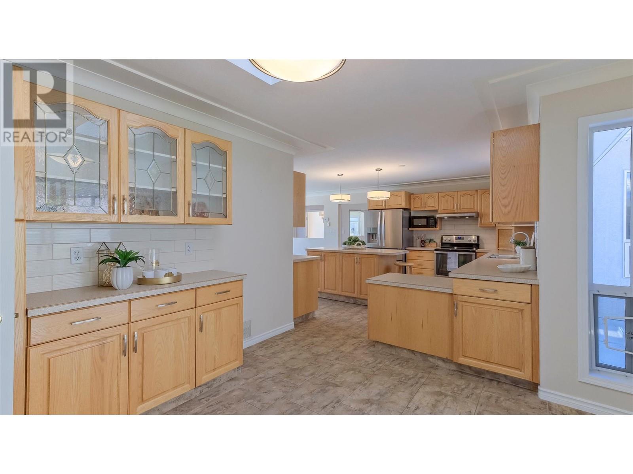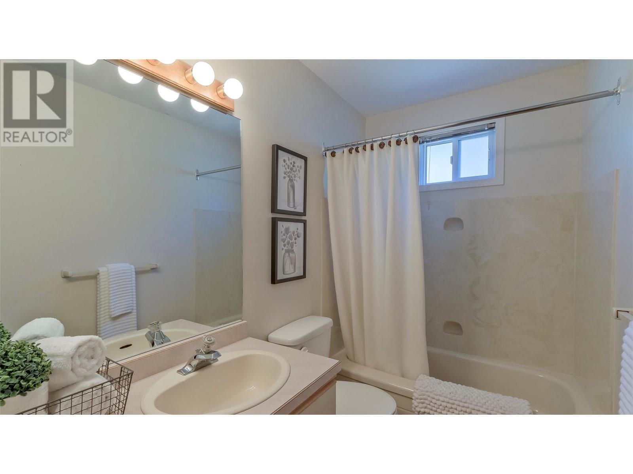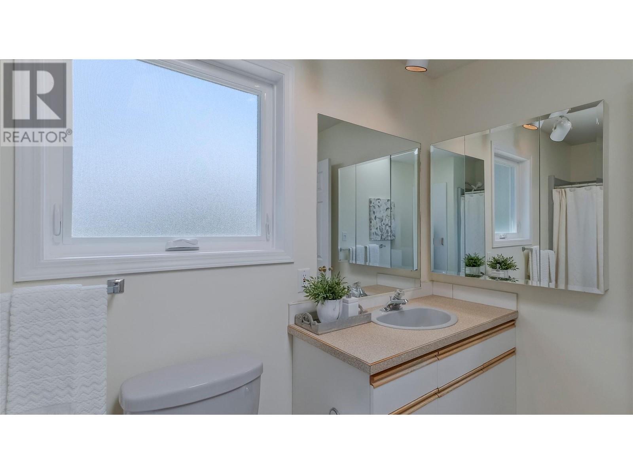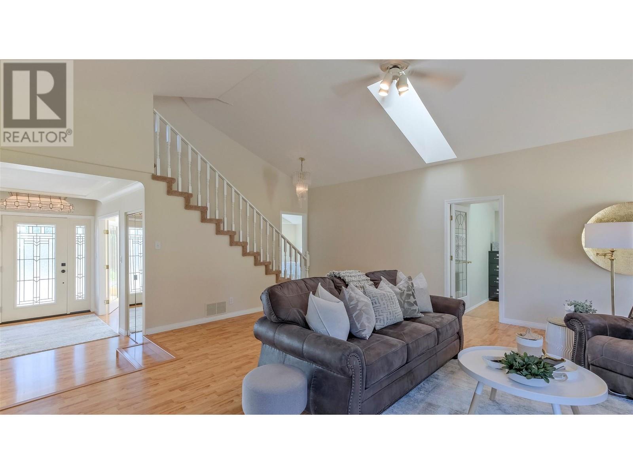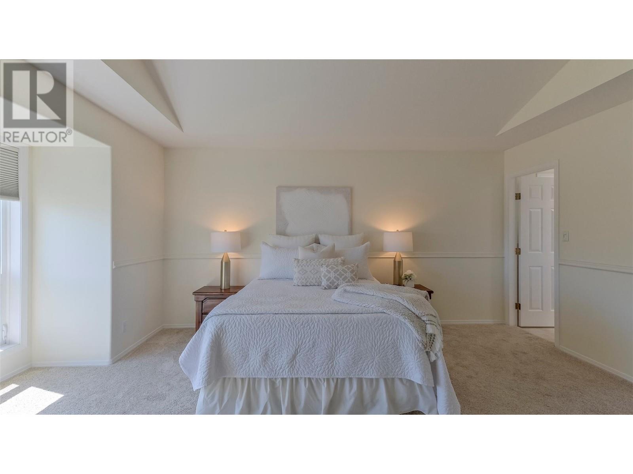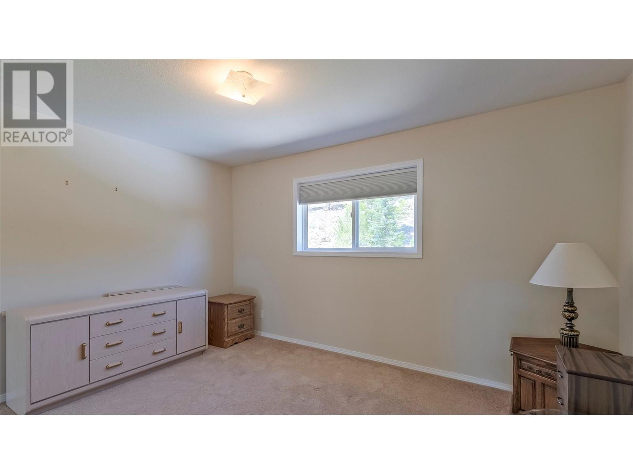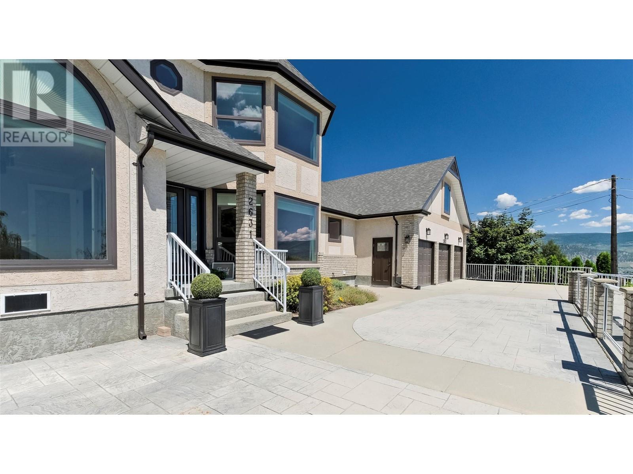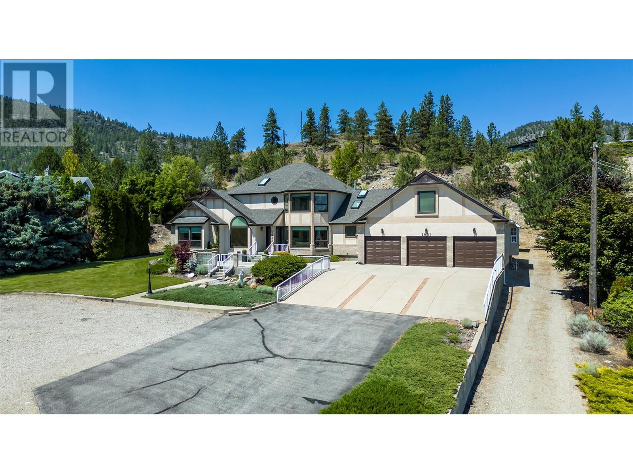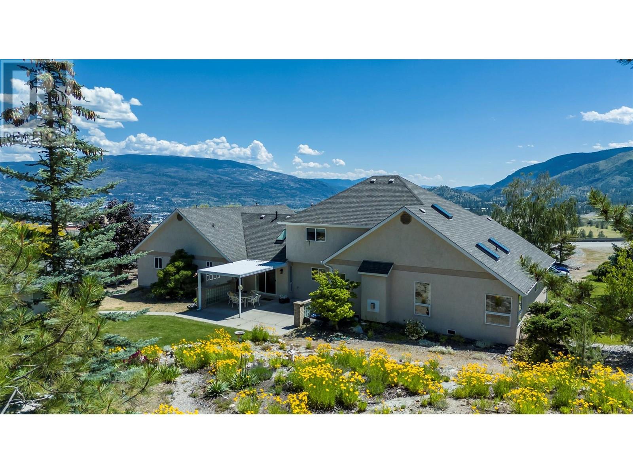2631 Forsyth Drive Penticton, British Columbia V2A 8Y9
$1,280,000
Introducing a charming home, built in 1991 by Kone Construction for the builder's own family. Priced attractively, this residence offers an expansive main floor of 2,680 square feet, featuring the primary bedroom, a guest bedroom, laundry, living and dining areas, and a one-bedroom in-law suite—ideal for parents, guests, or additional rental income. The upper level includes two more bedrooms, a den, and a full bathroom. Situated on a spacious 1-acre parcel, the property provides ample surface parking for RVs, boats, and more. Additionally, it has an attached triple car garage and a detached garage/workshop. Enjoy lake and city views from this beautiful home. Quick possession is possible! (id:42365)
Property Details
| MLS® Number | 10317899 |
| Property Type | Single Family |
| Neigbourhood | Husula/West Bench/Sage Mesa |
| Parking Space Total | 4 |
| View Type | City View, Lake View, Mountain View, Valley View |
Building
| Bathroom Total | 4 |
| Bedrooms Total | 5 |
| Appliances | Range, Refrigerator, Dishwasher, Dryer, Microwave, Washer |
| Basement Type | Crawl Space |
| Constructed Date | 1991 |
| Construction Style Attachment | Detached |
| Cooling Type | Central Air Conditioning |
| Exterior Finish | Brick, Stucco |
| Fireplace Fuel | Gas |
| Fireplace Present | Yes |
| Fireplace Type | Unknown |
| Heating Fuel | Electric |
| Heating Type | Baseboard Heaters, Forced Air, See Remarks |
| Roof Material | Asphalt Shingle |
| Roof Style | Unknown |
| Stories Total | 2 |
| Size Interior | 3340 Sqft |
| Type | House |
| Utility Water | See Remarks |
Parking
| Attached Garage | 4 |
| Detached Garage | 4 |
| Other | |
| R V |
Land
| Acreage | Yes |
| Landscape Features | Underground Sprinkler |
| Sewer | Septic Tank |
| Size Irregular | 1 |
| Size Total | 1 Ac|100+ Acres |
| Size Total Text | 1 Ac|100+ Acres |
| Zoning Type | Unknown |
Rooms
| Level | Type | Length | Width | Dimensions |
|---|---|---|---|---|
| Second Level | Bedroom | 13'4'' x 13' | ||
| Second Level | Bedroom | 13'5'' x 15' | ||
| Second Level | 4pc Bathroom | Measurements not available | ||
| Main Level | 4pc Ensuite Bath | Measurements not available | ||
| Main Level | 3pc Bathroom | Measurements not available | ||
| Main Level | 4pc Bathroom | Measurements not available | ||
| Main Level | Other | 11'2'' x 10'6'' | ||
| Main Level | Office | 13'6'' x 18'7'' | ||
| Main Level | Bedroom | 9'11'' x 13' | ||
| Main Level | Mud Room | 3'6'' x 16'5'' | ||
| Main Level | Living Room | 10' x 13'2'' | ||
| Main Level | Laundry Room | 11'2'' x 9'1'' | ||
| Main Level | Kitchen | 14'1'' x 10'9'' | ||
| Main Level | Family Room | 19'11'' x 26'4'' | ||
| Main Level | Dining Room | 13'6'' x 18' | ||
| Main Level | Primary Bedroom | 16'1'' x 17'8'' | ||
| Main Level | Kitchen | 14'1'' x 10'9'' | ||
| Main Level | Den | 12'4'' x 12'5'' | ||
| Main Level | Bedroom | 13'1'' x 9'11'' |
https://www.realtor.ca/real-estate/27087486/2631-forsyth-drive-penticton-husulawest-benchsage-mesa
Personal Real Estate Corporation
(250) 487-7000
www.teamthompson.com/
https://www.facebook.com/teamthompsonn
https://www.instagram.com/teamthompsonrealestate/

104 - 399 Main Street
Penticton, British Columbia V2A 5B7
(778) 476-7778
(778) 476-7776
www.chamberlainpropertygroup.ca/

(250) 462-8249
www.teamthompson.com/
https://www.instagram.com/julianaharstone.realestate/

104 - 399 Main Street
Penticton, British Columbia V2A 5B7
(778) 476-7778
(778) 476-7776
www.chamberlainpropertygroup.ca/
Interested?
Contact us for more information


