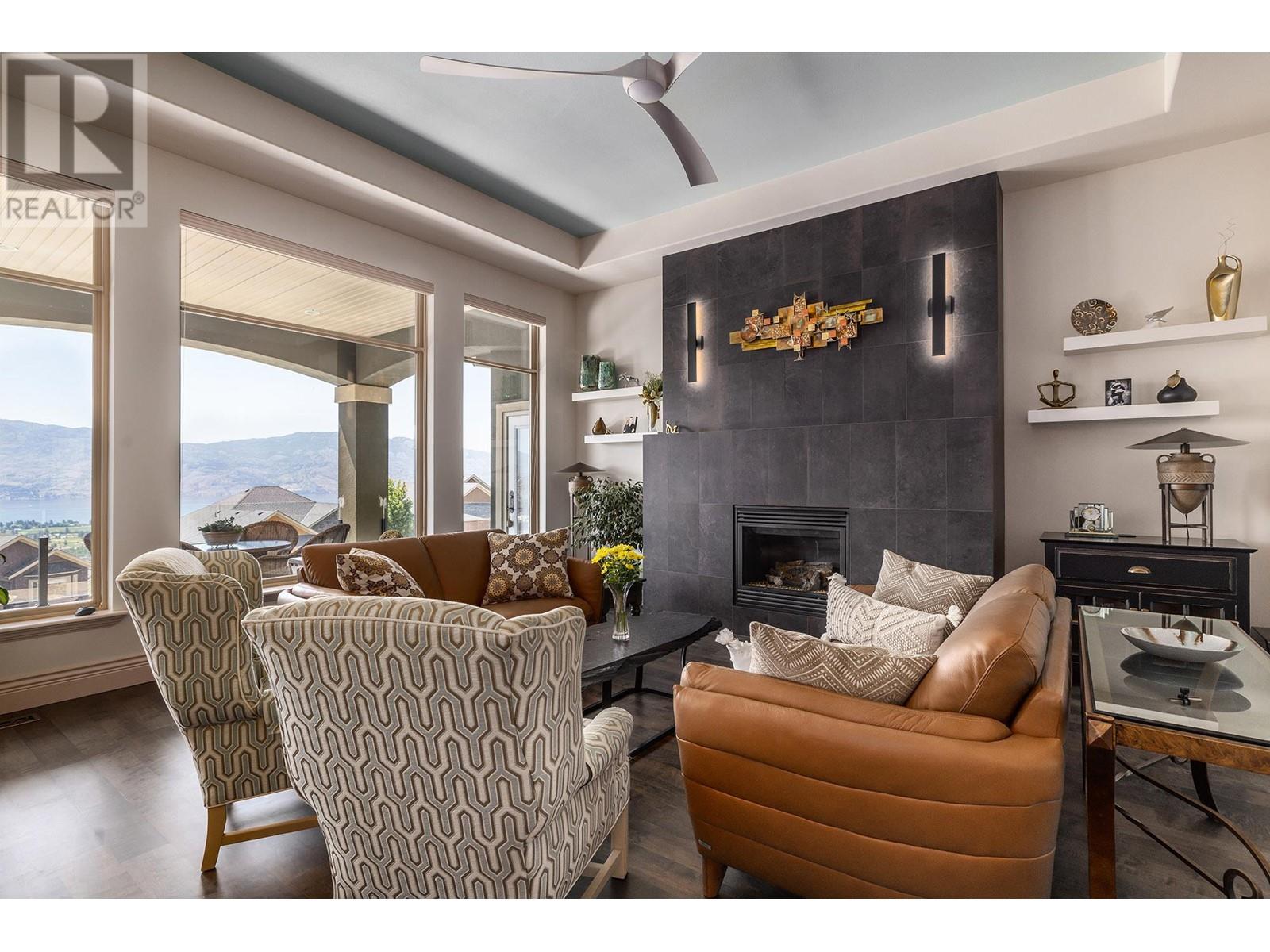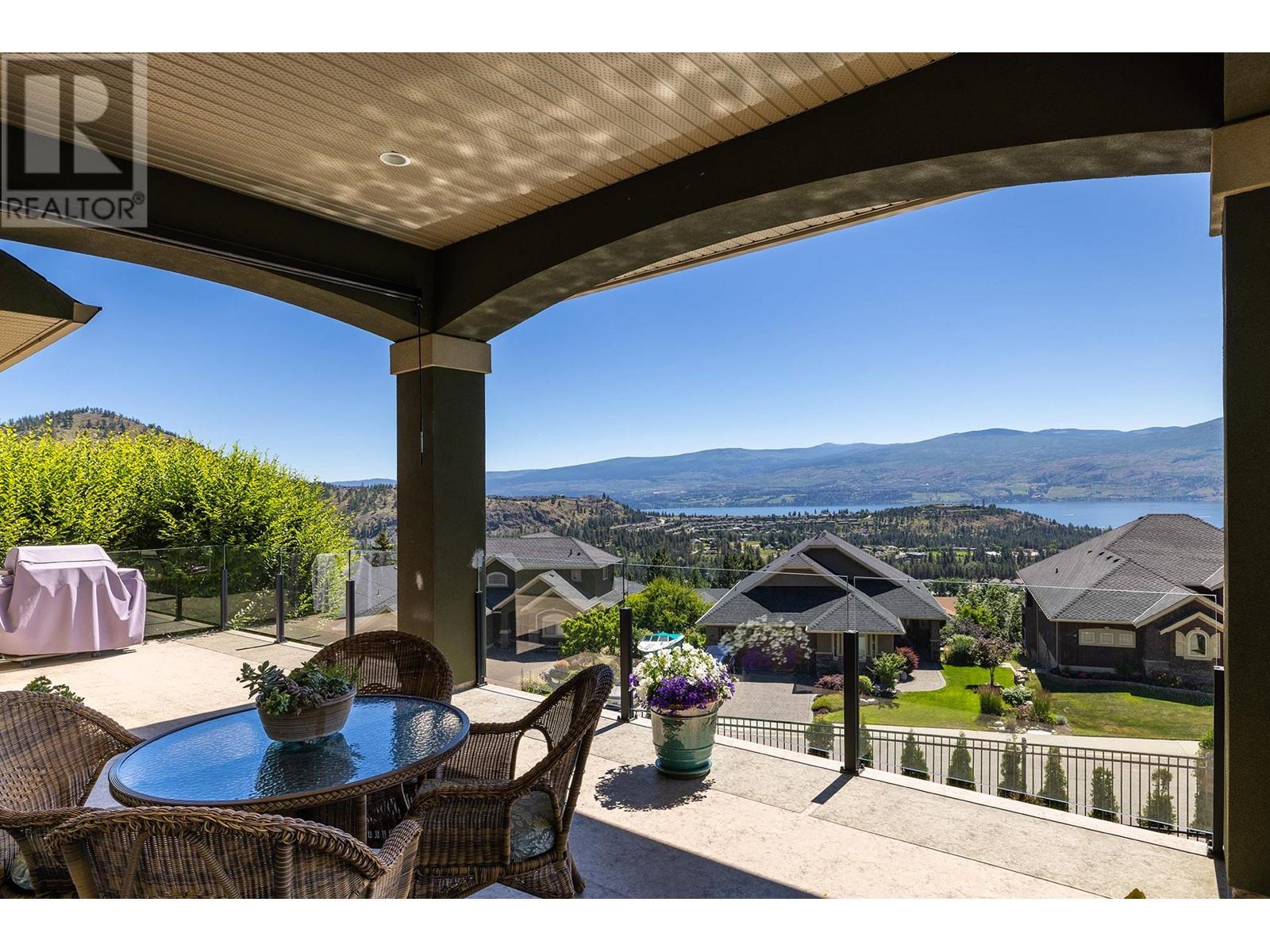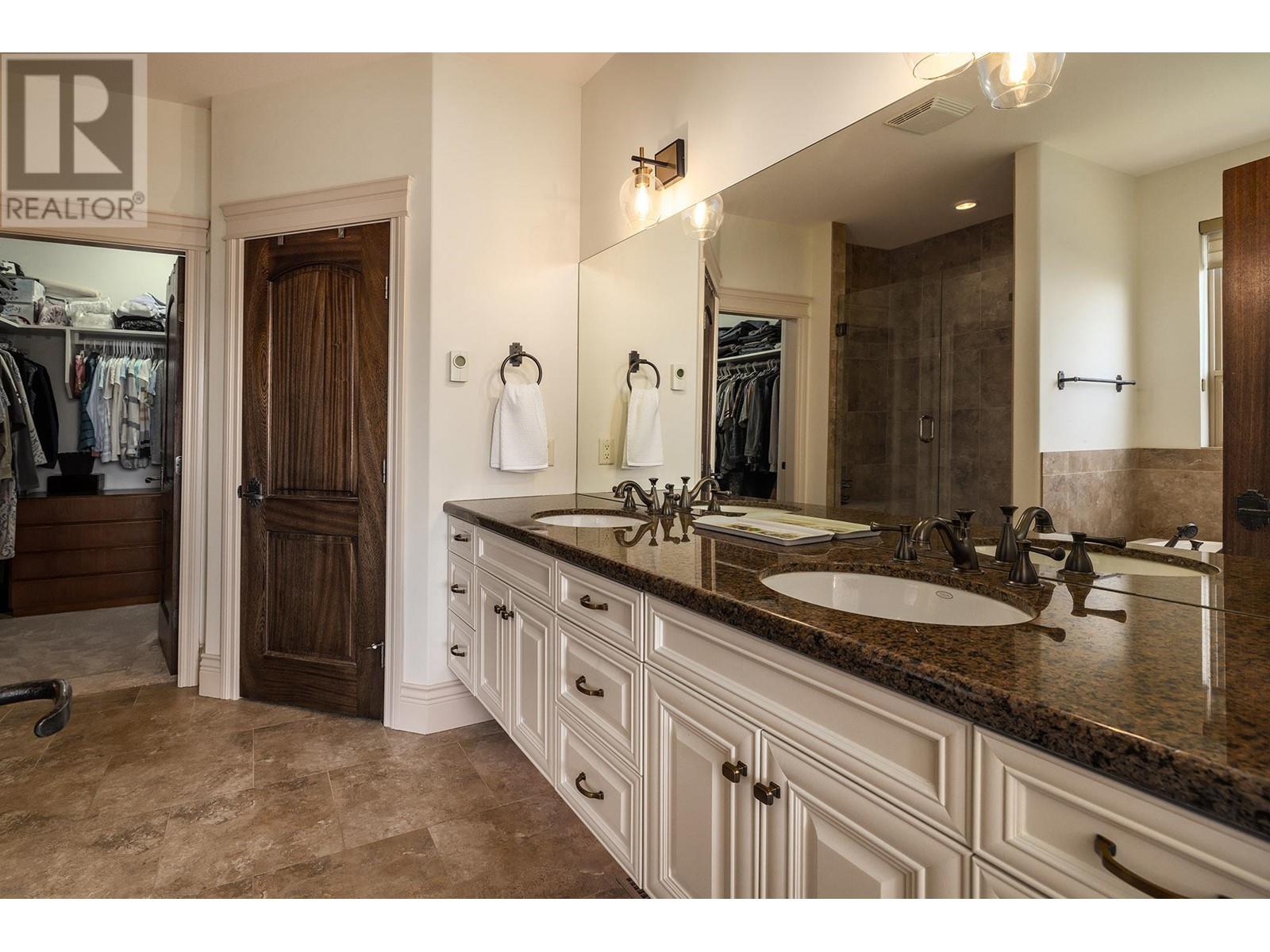2241 Hihannah Drive West Kelowna, British Columbia V4T 3C9
$1,599,900
VIEW + POOL | Welcome to 2241 Hihannah Drive, nestled amid West Kelowna’s spectacular SHANNON LAKE. This recenlty updated home sits on a private + manicured 9100 SqFt lot. Boasting 3,564 sqft of living space w/ RANCHER STYLE primary on the main. 3 bed | 3 bath + wine room & wet bar. Updated interior detail professionally selected for a timeless finish and functional flow. Updates include: Refinished H/W floors, carpets, upgraded cabinets, Hot water on demand, modern fireplace, interior lighting package, kitchen counters, hardware and faucet. Main floor opens up seamlessly to the rest of the home, great for entertaining inside and out. Entertainers kitchen w/ GAS range + double wall oven and oversized island. Luxurious primary & spa ensuite w/ XL shower & WIC. Immerse yourself into the OKANAGAN LIFE w/ sun drenched LAKE VIEWS, new POOL, large covered balcony + patio. Extra large: 22 x 28 garage w/ 80 amp sub panel for EV plug. THIS MUST BE THE PLACE (id:42365)
Property Details
| MLS® Number | 10318775 |
| Property Type | Single Family |
| Neigbourhood | Shannon Lake |
| Amenities Near By | Golf Nearby, Recreation, Schools, Shopping |
| Parking Space Total | 6 |
| Pool Type | Pool |
| View Type | City View, Lake View, Mountain View |
Building
| Bathroom Total | 3 |
| Bedrooms Total | 3 |
| Appliances | Refrigerator, Dishwasher, Dryer, Range - Gas, Microwave, Oven - Built-in |
| Architectural Style | Ranch |
| Basement Type | Full |
| Constructed Date | 2008 |
| Construction Style Attachment | Detached |
| Cooling Type | Central Air Conditioning |
| Exterior Finish | Stone, Stucco |
| Fireplace Fuel | Gas |
| Fireplace Present | Yes |
| Fireplace Type | Unknown |
| Half Bath Total | 1 |
| Heating Type | Forced Air, See Remarks |
| Roof Material | Asphalt Shingle |
| Roof Style | Unknown |
| Stories Total | 2 |
| Size Interior | 3563 Sqft |
| Type | House |
| Utility Water | Municipal Water |
Parking
| Attached Garage | 2 |
Land
| Access Type | Easy Access, Highway Access |
| Acreage | No |
| Land Amenities | Golf Nearby, Recreation, Schools, Shopping |
| Landscape Features | Underground Sprinkler |
| Sewer | Municipal Sewage System |
| Size Irregular | 0.21 |
| Size Total | 0.21 Ac|under 1 Acre |
| Size Total Text | 0.21 Ac|under 1 Acre |
| Zoning Type | Unknown |
Rooms
| Level | Type | Length | Width | Dimensions |
|---|---|---|---|---|
| Second Level | Mud Room | 9'4'' x 8'5'' | ||
| Second Level | Primary Bedroom | 13'5'' x 19'4'' | ||
| Second Level | Living Room | 16'4'' x 18' | ||
| Second Level | Laundry Room | 8'10'' x 8'5'' | ||
| Second Level | Kitchen | 13'10'' x 12'11'' | ||
| Second Level | 5pc Ensuite Bath | Measurements not available | ||
| Second Level | Dining Room | 13'10'' x 9'10'' | ||
| Second Level | Den | 11'2'' x 11'4'' | ||
| Second Level | 2pc Bathroom | Measurements not available | ||
| Main Level | Wine Cellar | 6'8'' x 7'8'' | ||
| Main Level | Utility Room | 10'4'' x 10'7'' | ||
| Main Level | Storage | 8'2'' x 7'8'' | ||
| Main Level | Storage | 18'1'' x 5'6'' | ||
| Main Level | Recreation Room | 13'4'' x 22'6'' | ||
| Main Level | Family Room | 16'11'' x 24'4'' | ||
| Main Level | Dining Nook | 11' x 7'3'' | ||
| Main Level | Bedroom | 12'10'' x 10'4'' | ||
| Main Level | Bedroom | 12'10'' x 14'11'' | ||
| Main Level | 3pc Bathroom | Measurements not available |
https://www.realtor.ca/real-estate/27131913/2241-hihannah-drive-west-kelowna-shannon-lake

1473 Water St
Kelowna, British Columbia V1Y 1J6
(604) 681-8898
www.rennie.com/
Interested?
Contact us for more information



































