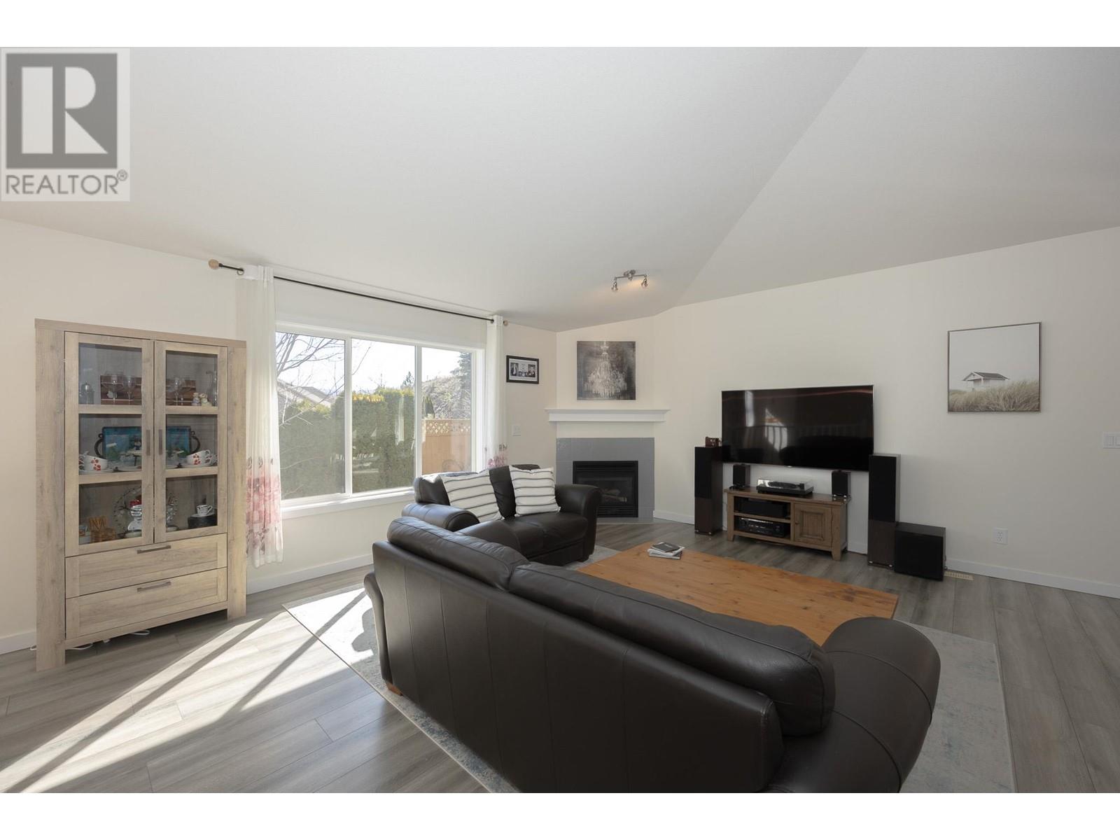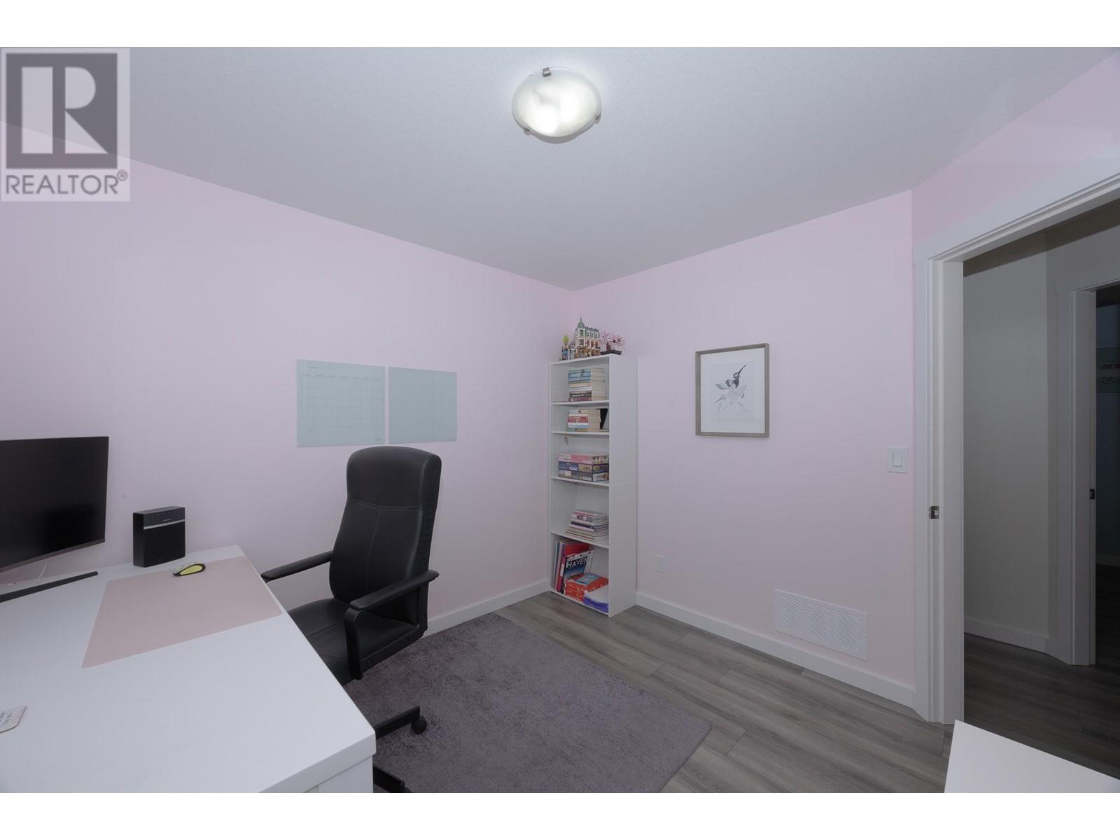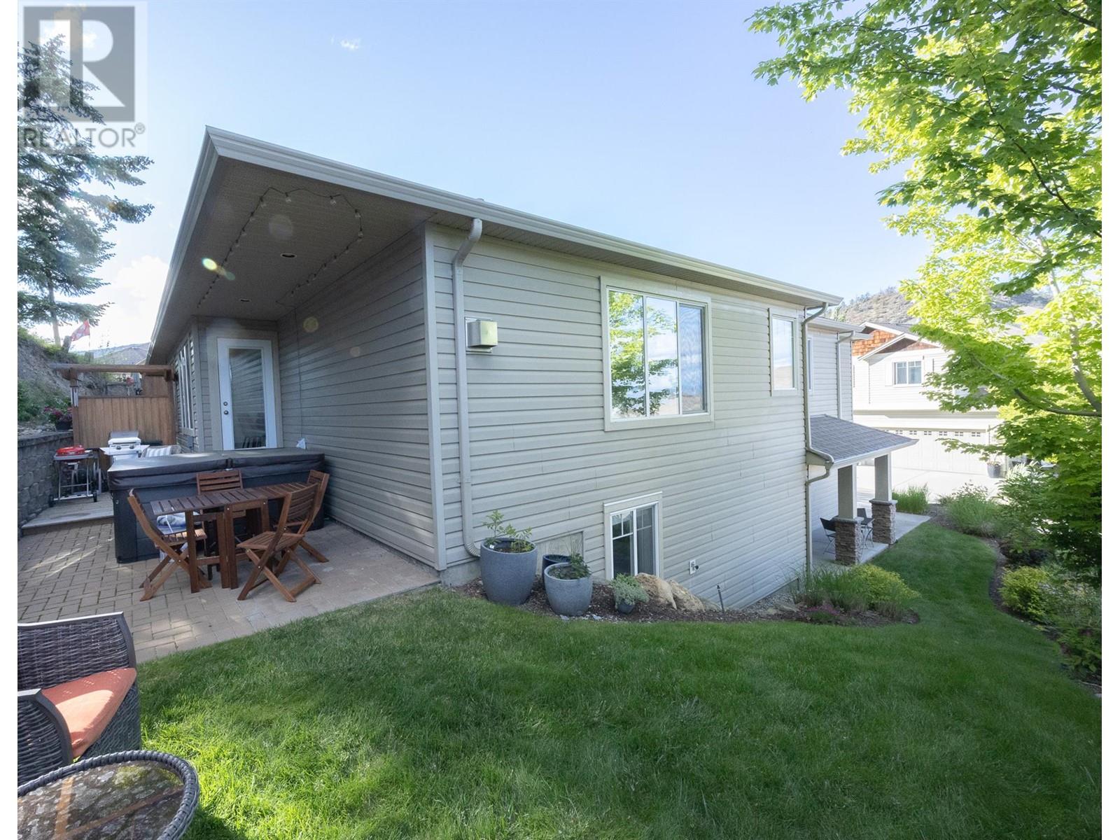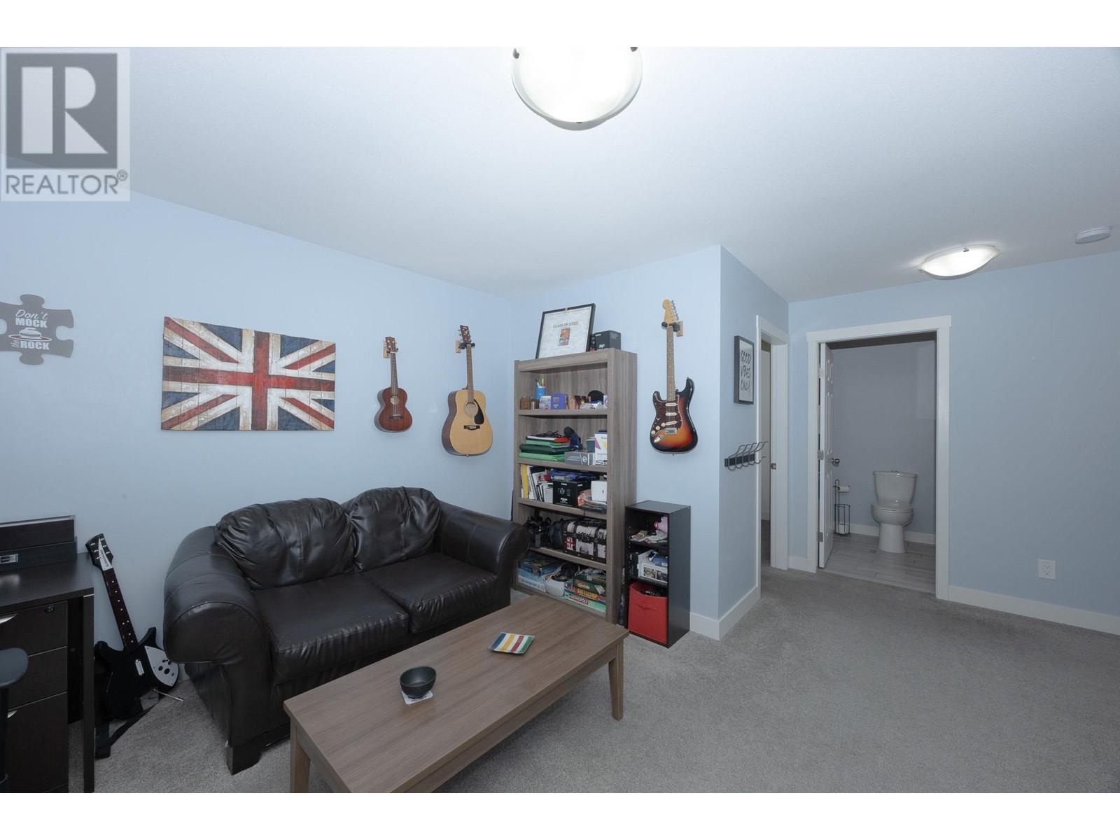2175 Shannon Ridge Drive Unit# 8 West Kelowna, British Columbia V4T 2L1
$699,900Maintenance,
$251.85 Monthly
Maintenance,
$251.85 MonthlyGreat opportunity to own a spacious townhouse in Shannon Lake! This corner unit located in a quiet cul de sac offers 3 bedrooms, den, 3 full bathrooms, living room AND family room. The bathrooms and kitchen appliances have been recently updated, giving the home a fresh look. This +/- 1870 finished sq ft spacious layout allows for seamless flow between the living room, kitchen, and outdoor areas, making it ideal for hosting gatherings with family and friends. Vaulted ceilings in the living room-kitchen areas allow for this space to feel larger and allows for extra natural light to filter the home. This townhouse also features a double car garage, providing ample space for parking and storage. The backyard is peaceful and quiet, perfect for relaxing in the hot tub or entertaining. Walking distance to Elementary and Middle Schools, close to all amenities and shopping. (id:42365)
Property Details
| MLS® Number | 10316786 |
| Property Type | Single Family |
| Neigbourhood | Shannon Lake |
| Community Name | The Knoll |
| Parking Space Total | 2 |
| View Type | Mountain View |
Building
| Bathroom Total | 3 |
| Bedrooms Total | 3 |
| Constructed Date | 2005 |
| Construction Style Attachment | Attached |
| Cooling Type | Central Air Conditioning |
| Exterior Finish | Vinyl Siding |
| Fireplace Fuel | Gas |
| Fireplace Present | Yes |
| Fireplace Type | Unknown |
| Flooring Type | Carpeted, Laminate, Tile |
| Heating Type | See Remarks |
| Roof Material | Asphalt Shingle |
| Roof Style | Unknown |
| Stories Total | 2 |
| Size Interior | 1868 Sqft |
| Type | Row / Townhouse |
| Utility Water | Municipal Water |
Parking
| Attached Garage | 2 |
Land
| Acreage | No |
| Sewer | Municipal Sewage System |
| Size Total Text | Under 1 Acre |
| Zoning Type | Unknown |
Rooms
| Level | Type | Length | Width | Dimensions |
|---|---|---|---|---|
| Lower Level | Recreation Room | 20' x 14' | ||
| Lower Level | Den | 10' x 10' | ||
| Lower Level | Full Bathroom | 6' x 8' | ||
| Lower Level | Laundry Room | 8' x 9' | ||
| Main Level | Living Room | 16' x 19' | ||
| Main Level | Dining Room | 10' x 11' | ||
| Main Level | Kitchen | 9' x 11' | ||
| Main Level | Full Bathroom | 10' x 5' | ||
| Main Level | Full Ensuite Bathroom | 8' x 7' | ||
| Main Level | Primary Bedroom | 11' x 20' | ||
| Main Level | Bedroom | 10' x 10' | ||
| Main Level | Bedroom | 10' x 10' | ||
| Main Level | Foyer | 15'7'' x 9'7'' |


2700 Richter St
Kelowna, British Columbia V1Y 2R5
(250) 860-4300
(250) 860-1600

2700 Richter St
Kelowna, British Columbia V1Y 2R5
(250) 860-4300
(250) 860-1600
Interested?
Contact us for more information








































