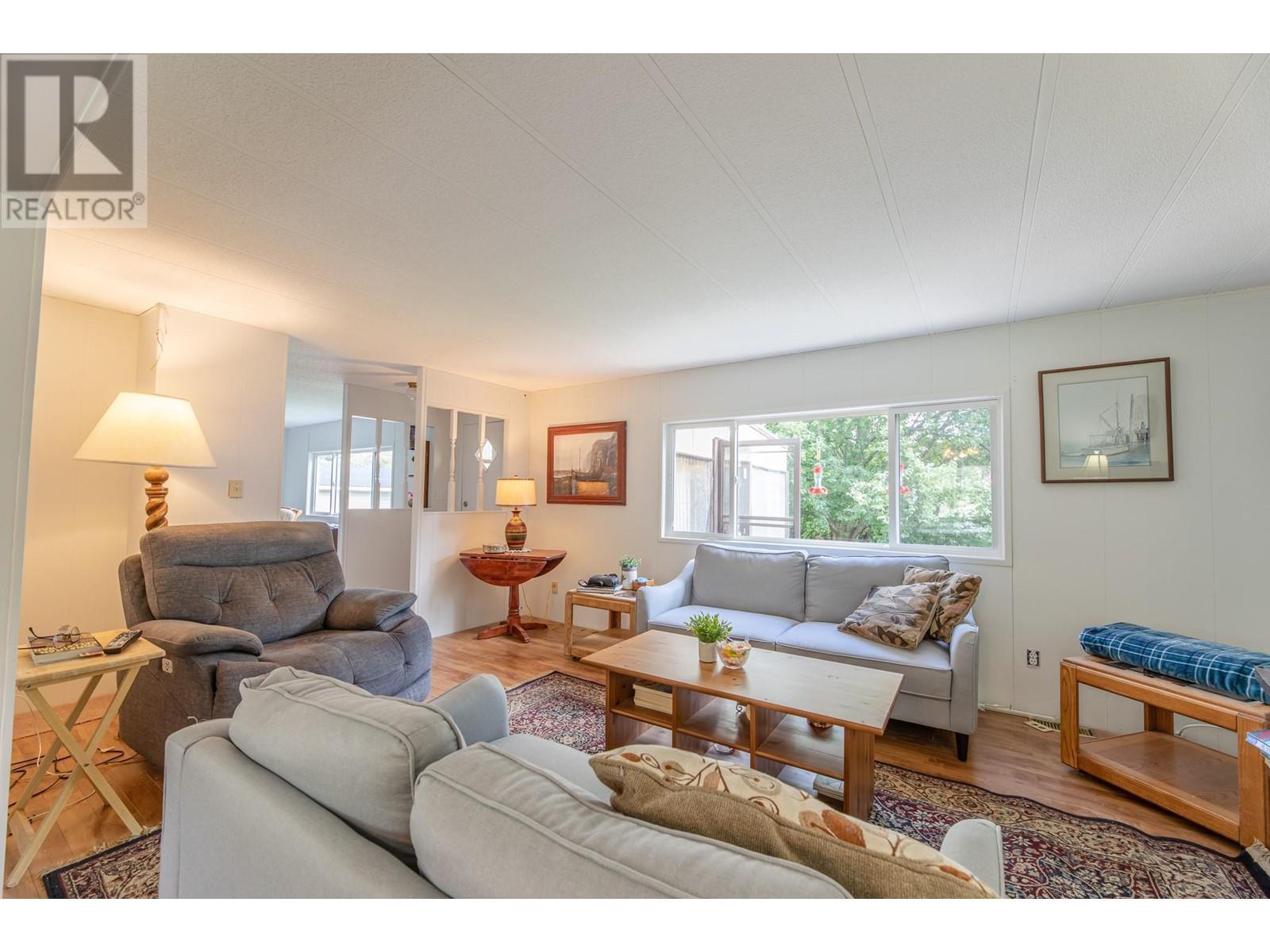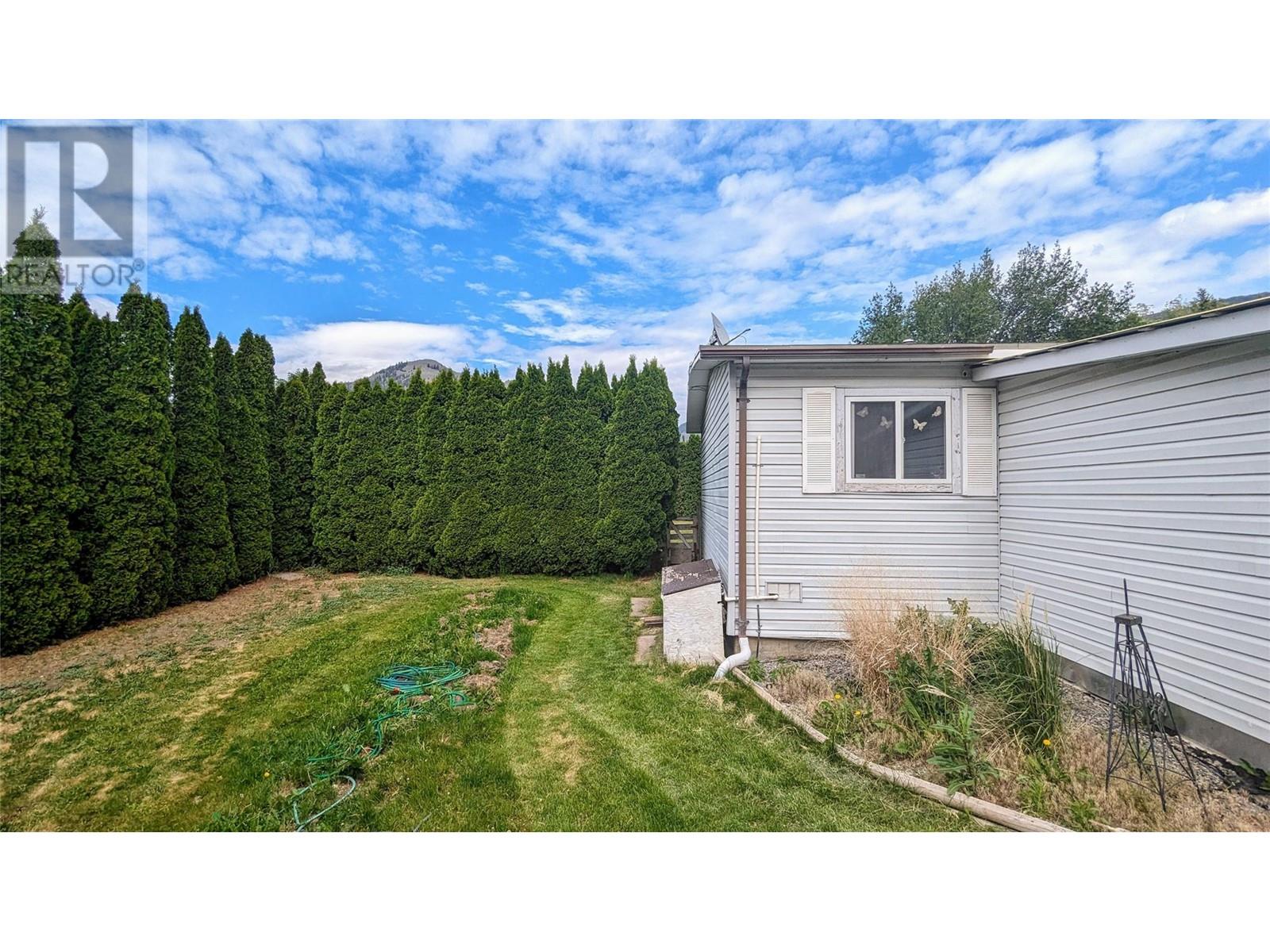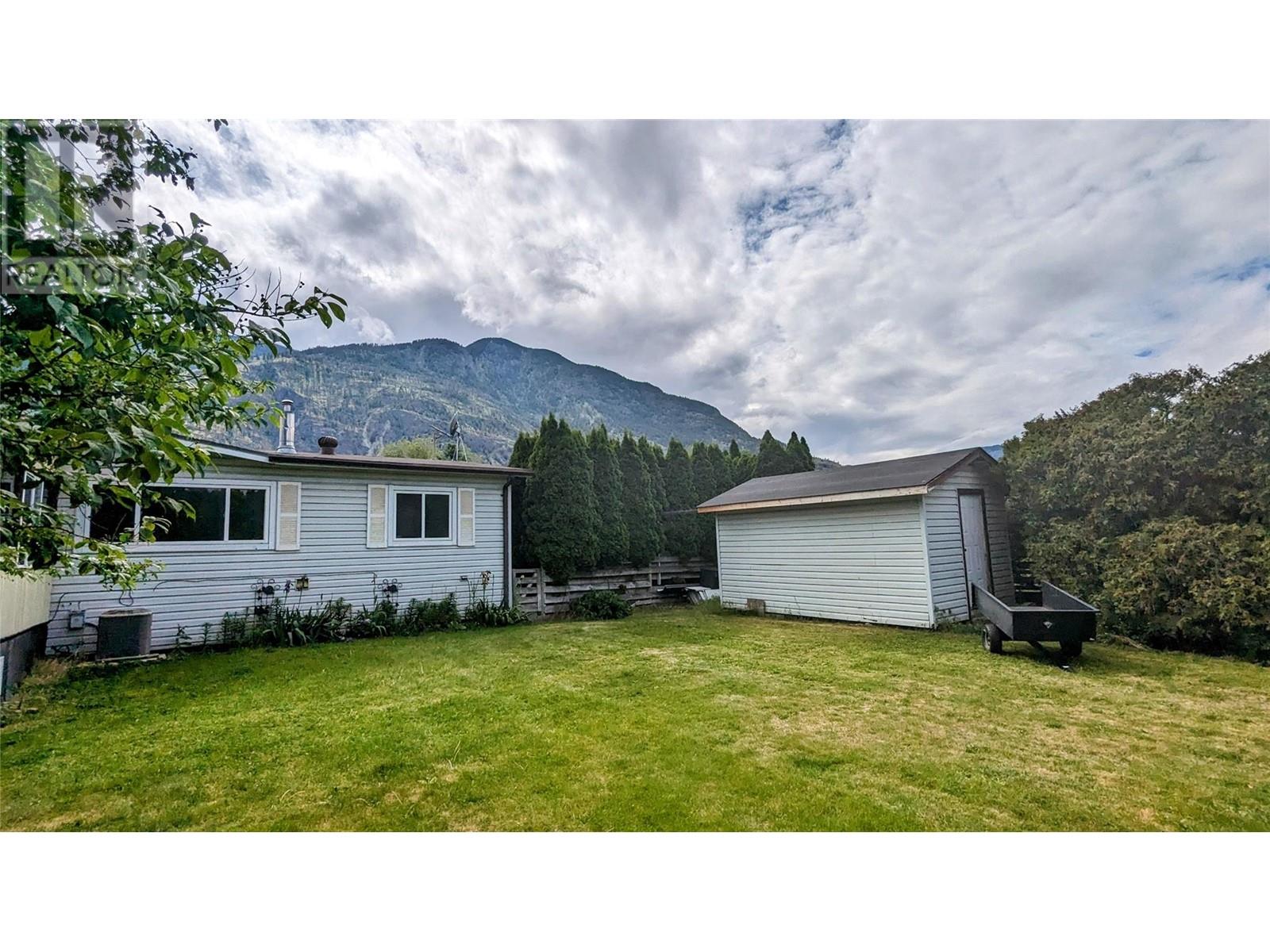2096 Main Street Cawston, British Columbia V0X 1C1
$497,654
Affordability and Privacy! Perfect for the growing family this 3 bed, 2 bath manufactured home is ideal for those wanting space, privacy and the convenience of living within walking distance of an elementary school and grocery store. Enjoy the beautiful scenery of this gorgeous sprawling 1/2 acre property. The California layout home has been freshly painted and boasts a new gas furnace, 3 bedrooms,2 full bathrooms, den, sunroom, Central AIR, tons of storage and a gas fireplace. The large primary bedroom has a 4 piece ensuite with a sunken tub and separate shower. 2 more bedrooms are on the other side of the home giving space for everyone. Outside has a double garage, covered RV storage recently converted to a shed, powered garden shed, garden area, its own WELL, fully fenced backyard for kids and pets to play safely and a mature cedar hedge for privacy with access to Hwy 3. Come see for yourself. (id:42365)
Property Details
| MLS® Number | 10316896 |
| Property Type | Single Family |
| Neigbourhood | Cawston |
| Amenities Near By | Recreation, Schools |
| Community Features | Rural Setting |
| Features | Level Lot |
| Parking Space Total | 12 |
| View Type | Mountain View |
Building
| Bathroom Total | 2 |
| Bedrooms Total | 3 |
| Appliances | Range, Refrigerator, Dishwasher, Dryer, Washer, Water Softener |
| Basement Type | Crawl Space |
| Constructed Date | 1981 |
| Cooling Type | Central Air Conditioning |
| Exterior Finish | Vinyl Siding |
| Fireplace Fuel | Gas |
| Fireplace Present | Yes |
| Fireplace Type | Unknown |
| Flooring Type | Laminate, Linoleum |
| Heating Type | Forced Air, See Remarks |
| Roof Material | Unknown |
| Roof Style | Unknown |
| Stories Total | 1 |
| Size Interior | 1665 Sqft |
| Type | Manufactured Home |
| Utility Water | Well |
Parking
| See Remarks | |
| Detached Garage | 2 |
| Other | |
| R V | 2 |
Land
| Access Type | Easy Access |
| Acreage | No |
| Current Use | Mobile Home |
| Fence Type | Chain Link |
| Land Amenities | Recreation, Schools |
| Landscape Features | Landscaped, Level, Underground Sprinkler |
| Sewer | Septic Tank |
| Size Irregular | 0.5 |
| Size Total | 0.5 Ac|under 1 Acre |
| Size Total Text | 0.5 Ac|under 1 Acre |
| Zoning Type | Unknown |
Rooms
| Level | Type | Length | Width | Dimensions |
|---|---|---|---|---|
| Main Level | Sunroom | 11'8'' x 11'8'' | ||
| Main Level | Pantry | 7'7'' x 3'8'' | ||
| Main Level | Primary Bedroom | 11'6'' x 11'5'' | ||
| Main Level | Living Room | 18'5'' x 11'4'' | ||
| Main Level | Laundry Room | 5'0'' x 6'5'' | ||
| Main Level | Kitchen | 11'5'' x 11'1'' | ||
| Main Level | Mud Room | 15'3'' x 11'8'' | ||
| Main Level | Family Room | 14'8'' x 11'5'' | ||
| Main Level | 4pc Ensuite Bath | 7'10'' x 11'6'' | ||
| Main Level | Dining Room | 10'1'' x 11'5'' | ||
| Main Level | Bedroom | 8'5'' x 11'4'' | ||
| Main Level | Bedroom | 11'6'' x 9'3'' | ||
| Main Level | 4pc Bathroom | 7' x 7'5'' |
https://www.realtor.ca/real-estate/27035845/2096-main-street-cawston-cawston

201 - 311 Main Street
Penticton, British Columbia V2A 5B7
(250) 462-7334
(250) 490-4988
Interested?
Contact us for more information












































