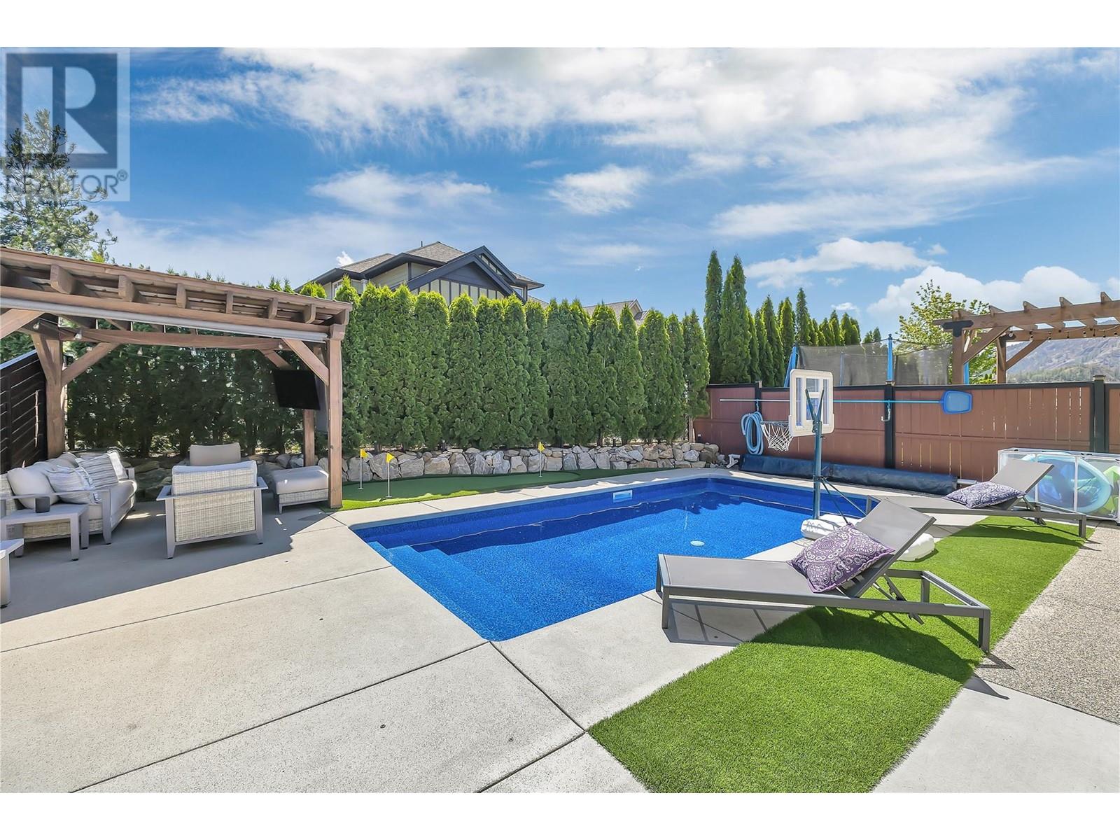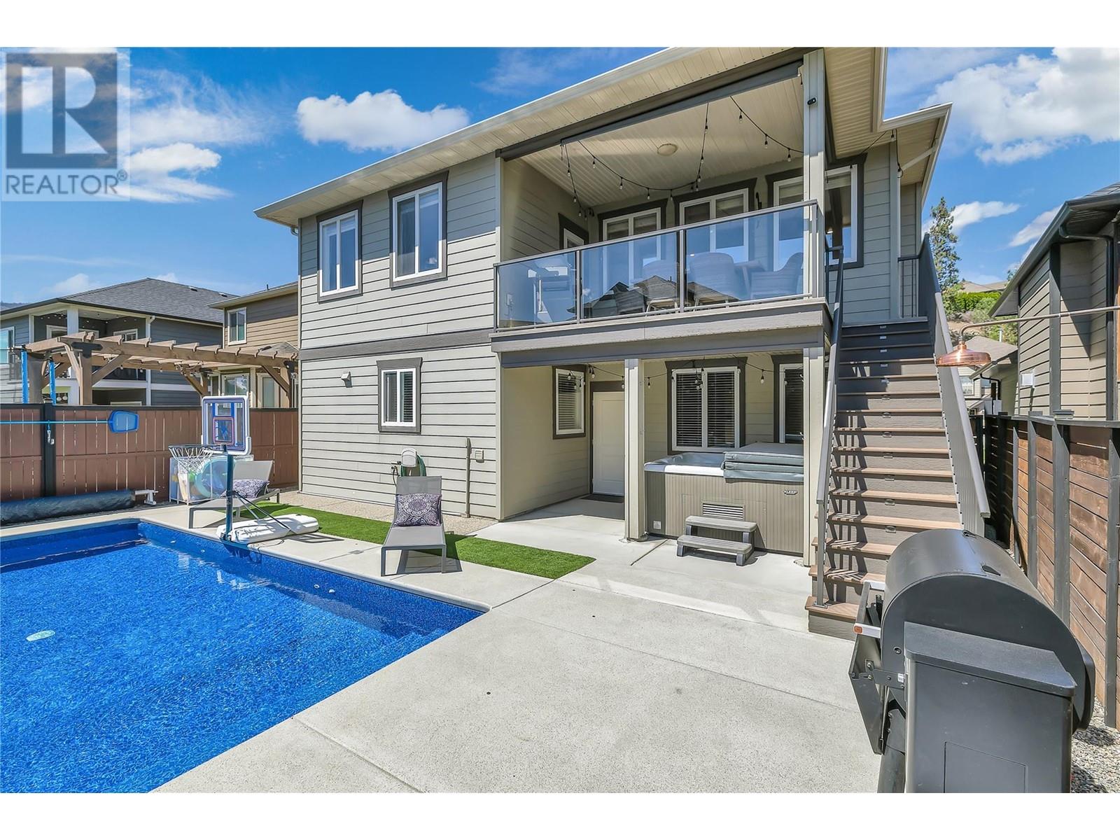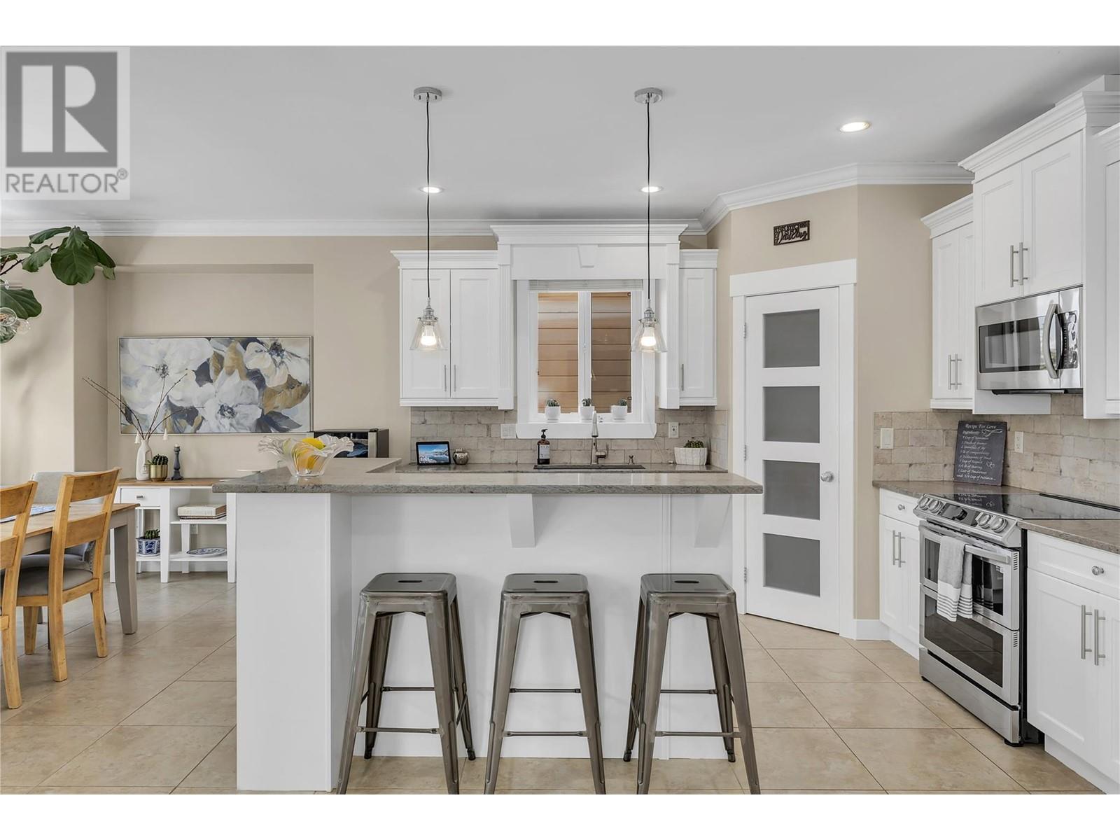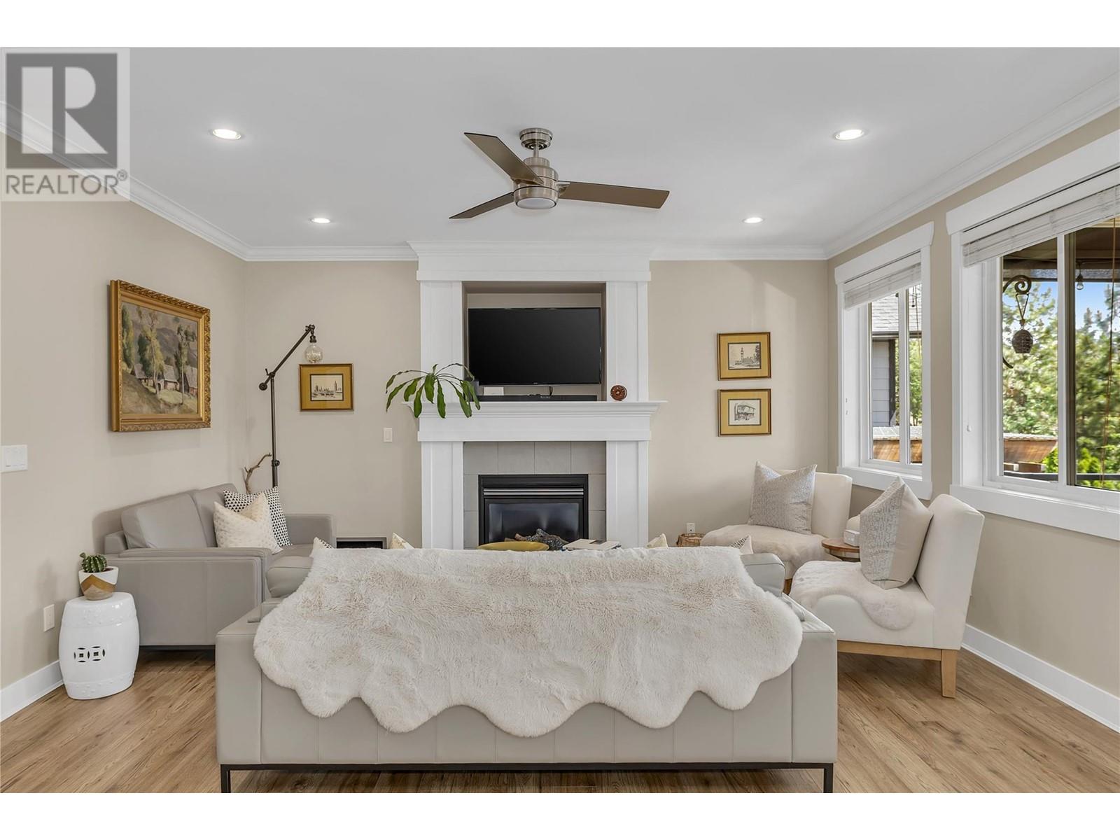2041 Sunview Drive West Kelowna, British Columbia V1Z 4C2
$1,199,000
Dive into the Okanagan summer in your very own pool! This stunning home offers three spacious bedrooms, a versatile den that can easily be converted into a fourth bedroom, plus a fantastic two-bedroom in-law suite with separate laundry, perfect for family or rental income. No expense has been spared on recent upgrades, including fully renovated bathrooms, a bright kitchen with quartz countertops, a new hot water tank, and a pool heater. The backyard is a true haven with a sparkling pool, sunshade pergola, and hot tub. The garage is a dream come true for those who appreciate staying organized with cabinetry, a bench, and storage systems for optimal organization. Located in one of the most family-friendly neighborhoods, this home is minutes from top-rated schools, scenic hiking trails, and a short drive to downtown Kelowna. Don't miss this exceptional opportunity to own a piece of paradise in the heart of Okanagan! (id:42365)
Property Details
| MLS® Number | 10316337 |
| Property Type | Single Family |
| Neigbourhood | West Kelowna Estates |
| Amenities Near By | Park, Schools |
| Features | Central Island |
| Parking Space Total | 2 |
| Pool Type | Inground Pool |
| View Type | Mountain View |
Building
| Bathroom Total | 4 |
| Bedrooms Total | 5 |
| Appliances | Refrigerator, Dishwasher, Dryer, Range - Electric, Washer |
| Constructed Date | 2008 |
| Construction Style Attachment | Detached |
| Cooling Type | Central Air Conditioning |
| Exterior Finish | Stone, Composite Siding |
| Fireplace Fuel | Gas |
| Fireplace Present | Yes |
| Fireplace Type | Unknown |
| Flooring Type | Carpeted, Ceramic Tile |
| Half Bath Total | 1 |
| Heating Type | Forced Air, See Remarks |
| Roof Material | Asphalt Shingle |
| Roof Style | Unknown |
| Stories Total | 1 |
| Size Interior | 3005 Sqft |
| Type | House |
| Utility Water | Irrigation District |
Parking
| Attached Garage | 2 |
Land
| Acreage | No |
| Fence Type | Fence |
| Land Amenities | Park, Schools |
| Landscape Features | Landscaped, Underground Sprinkler |
| Sewer | Municipal Sewage System |
| Size Frontage | 3 Ft |
| Size Irregular | 0.11 |
| Size Total | 0.11 Ac|under 1 Acre |
| Size Total Text | 0.11 Ac|under 1 Acre |
| Zoning Type | Unknown |
Rooms
| Level | Type | Length | Width | Dimensions |
|---|---|---|---|---|
| Second Level | Primary Bedroom | 18'4'' x 14'2'' | ||
| Second Level | Bedroom | 14'5'' x 9'10'' | ||
| Second Level | Kitchen | 14'9'' x 13'3'' | ||
| Second Level | Other | 18'4'' x 9'1'' | ||
| Second Level | Family Room | 19'7'' x 16' | ||
| Second Level | Full Bathroom | Measurements not available | ||
| Second Level | Full Ensuite Bathroom | Measurements not available | ||
| Second Level | Bedroom | 16'2'' x 14'2'' | ||
| Second Level | Dining Room | 17'4'' x 9'2'' | ||
| Main Level | Living Room | 16'8'' x 12'10'' | ||
| Main Level | Other | 3'11'' x 6'9'' | ||
| Main Level | Laundry Room | 9'3'' x 10'7'' | ||
| Main Level | Den | 9'8'' x 11'0'' | ||
| Main Level | Dining Room | 8'11'' x 13'11'' | ||
| Main Level | Full Bathroom | Measurements not available | ||
| Main Level | Partial Bathroom | Measurements not available | ||
| Main Level | Bedroom | 12'2'' x 10'9'' | ||
| Main Level | Bedroom | 10'7'' x 9'11'' | ||
| Main Level | Kitchen | 16' x 9'2'' | ||
| Main Level | Other | 18'2'' x 20'7'' |
https://www.realtor.ca/real-estate/27033297/2041-sunview-drive-west-kelowna-west-kelowna-estates


100 - 1553 Harvey Avenue
Kelowna, British Columbia V1Y 6G1
(250) 717-5000
(250) 861-8462
Interested?
Contact us for more information





















































