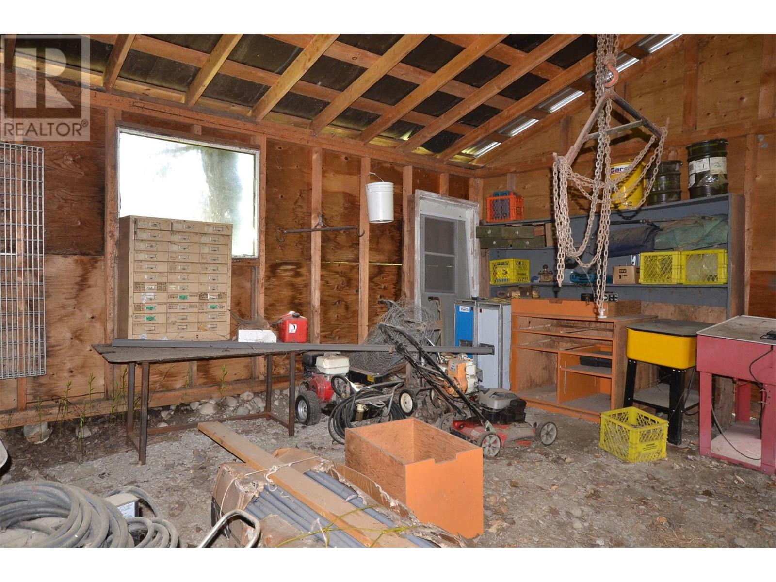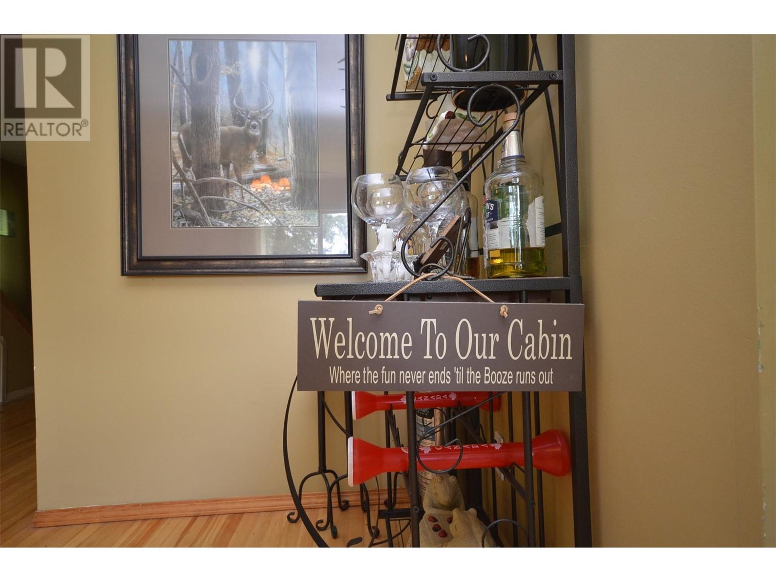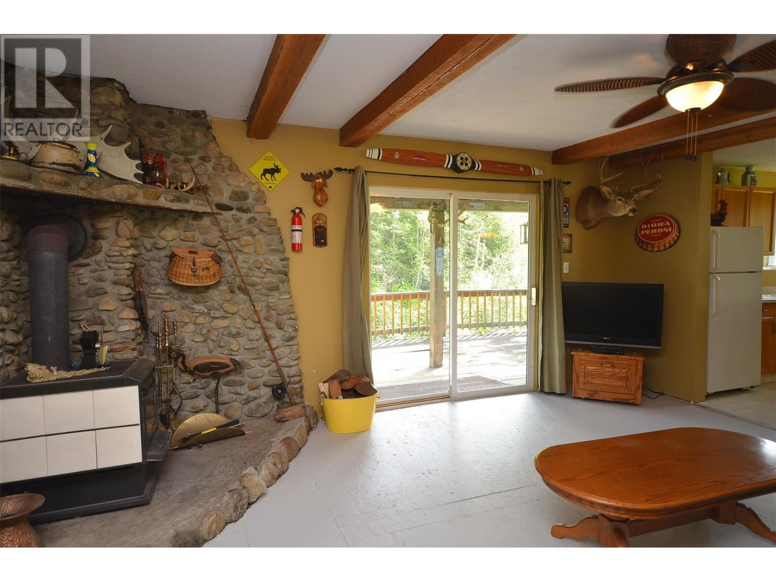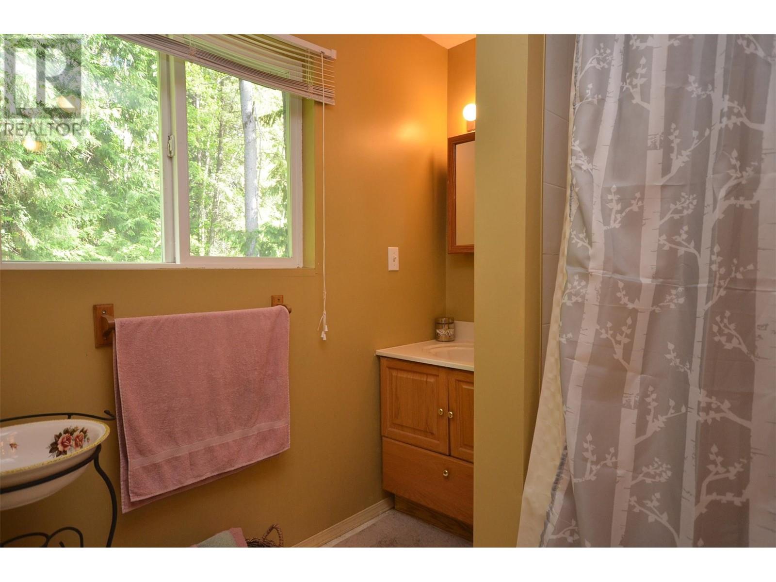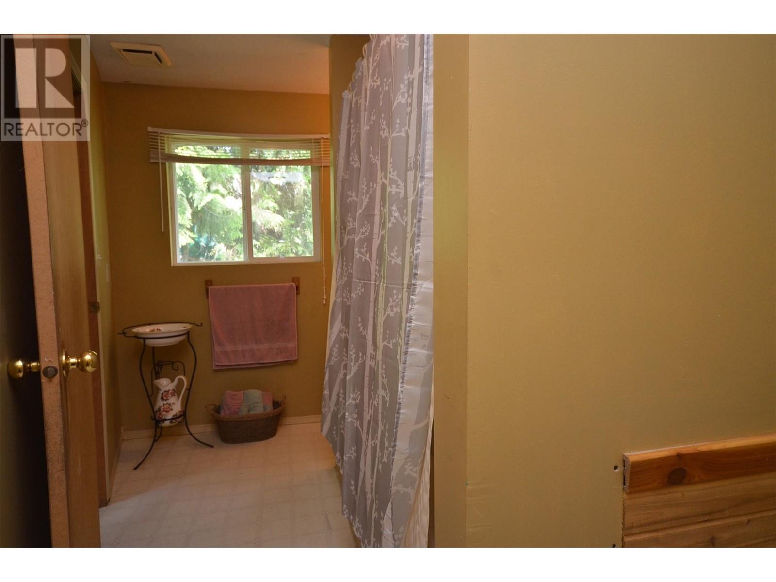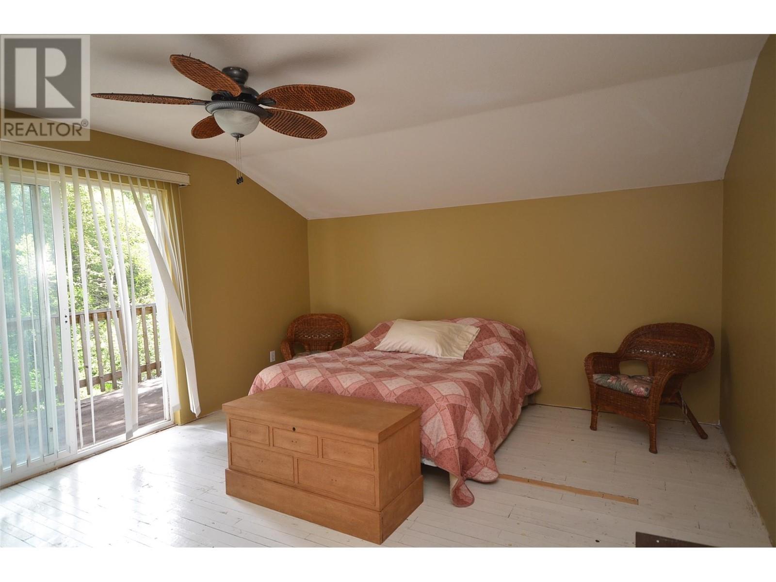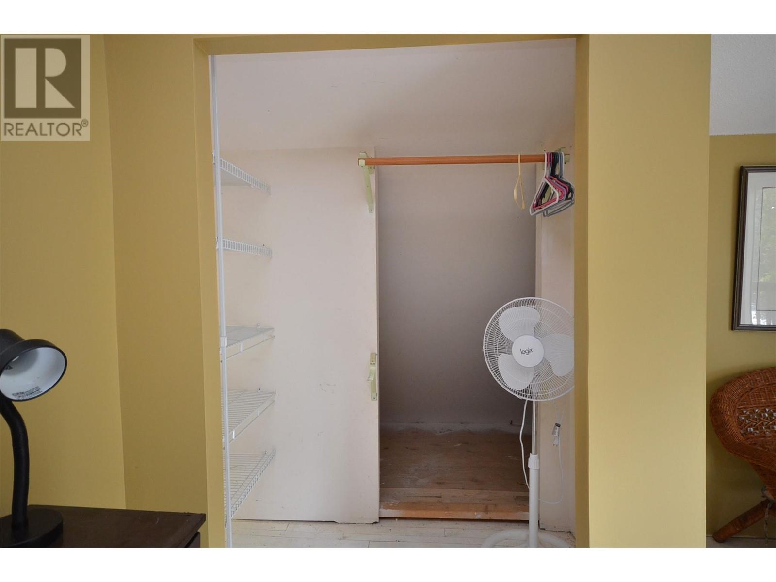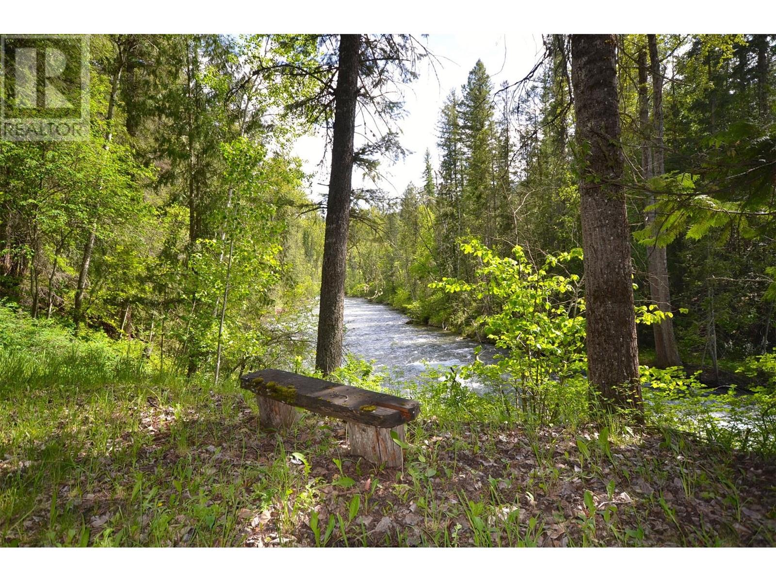202 North Fork Road Cherryville, British Columbia V0E 2G3
$599,000
Welcome to your own piece of paradise on the banks of Beautiful Cherry Creek in Cherryville. 3.9 Acres of beautiful, gently sloping land stretches along the creek for you to enjoy. Indulge in your morning coffee from the deck. Sing campfire songs around the fire pit! Delight in the gorgeous wood stove on cool days! This three bedroom, open plan house is built for a laid back lifestyle or as the perfect cabin for year round enjoyment. A fisherman’s or hunter’s dream! Two wells, (one is artesian) are perfect for gardeners! The machine shed and covered storage add to the appeal. Located in the heart of Cherryville, close to shopping, school and the community centre. Check the feature sheet https://drive.google.com/file/d/12dwTh4jP_OE9KCzDXlOnEE_1ze1JZPgX/view?usp=drive_link for more information or call Don at 250 938 2100. (id:42365)
Property Details
| MLS® Number | 10315353 |
| Property Type | Single Family |
| Neigbourhood | Cherryville |
| Community Features | Rural Setting |
| Features | Sloping, Central Island, Balcony |
| View Type | Valley View, View Of Water, View (panoramic) |
| Water Front Type | Waterfront On Creek |
Building
| Bathroom Total | 1 |
| Bedrooms Total | 3 |
| Appliances | Refrigerator, Range - Electric, Hood Fan |
| Constructed Date | 1976 |
| Construction Style Attachment | Detached |
| Exterior Finish | Vinyl Siding |
| Fireplace Present | Yes |
| Fireplace Type | Free Standing Metal |
| Flooring Type | Hardwood, Linoleum, Wood |
| Heating Type | Baseboard Heaters, See Remarks |
| Roof Material | Steel |
| Roof Style | Unknown |
| Stories Total | 2 |
| Size Interior | 1408 Sqft |
| Type | House |
| Utility Water | Dug Well, Well |
Parking
| See Remarks | |
| R V |
Land
| Acreage | Yes |
| Landscape Features | Sloping |
| Size Irregular | 3.9 |
| Size Total | 3.9 Ac|1 - 5 Acres |
| Size Total Text | 3.9 Ac|1 - 5 Acres |
| Surface Water | Creeks |
| Zoning Type | Unknown |
Rooms
| Level | Type | Length | Width | Dimensions |
|---|---|---|---|---|
| Second Level | Primary Bedroom | 13'2'' x 17'5'' | ||
| Second Level | Bedroom | 14' x 6'9'' | ||
| Second Level | Bedroom | 10' x 11' | ||
| Main Level | Mud Room | 12' x 7'8'' | ||
| Main Level | 4pc Bathroom | 6'2'' x 12'10'' | ||
| Main Level | Living Room | 17'5'' x 13'9'' | ||
| Main Level | Kitchen | 14' x 12' | ||
| Main Level | Dining Room | 10' x 14' |
https://www.realtor.ca/real-estate/26997528/202-north-fork-road-cherryville-cherryville
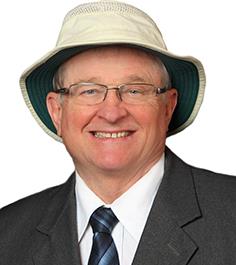

3405 27 St
Vernon, British Columbia V1T 4W8
(250) 549-2103
(250) 549-2106
executivesrealty.c21.ca/
Interested?
Contact us for more information





