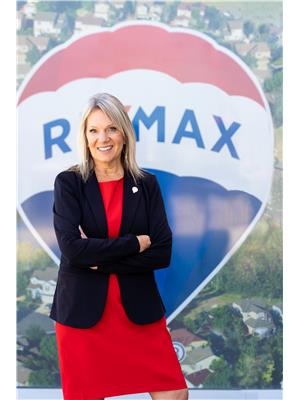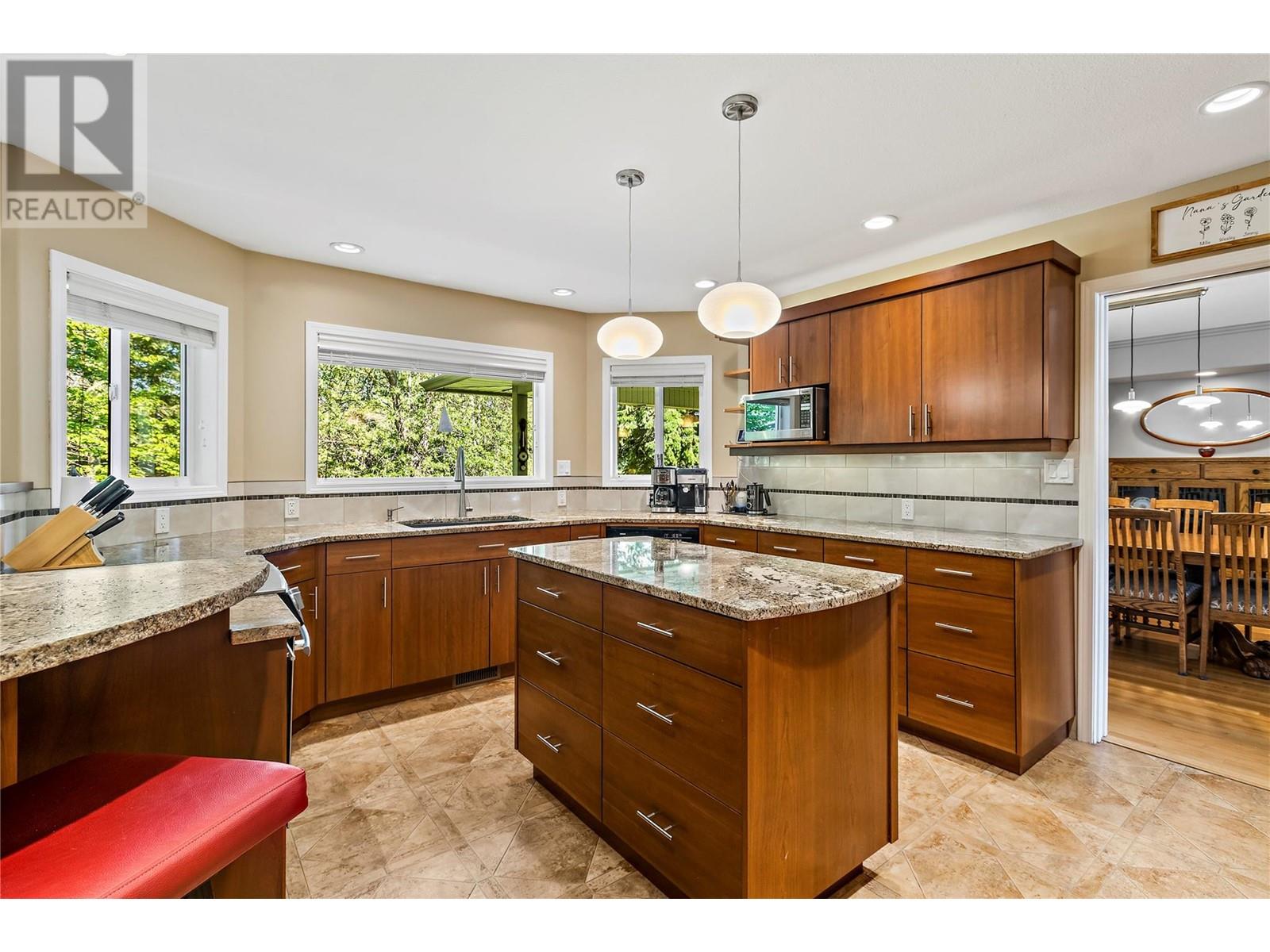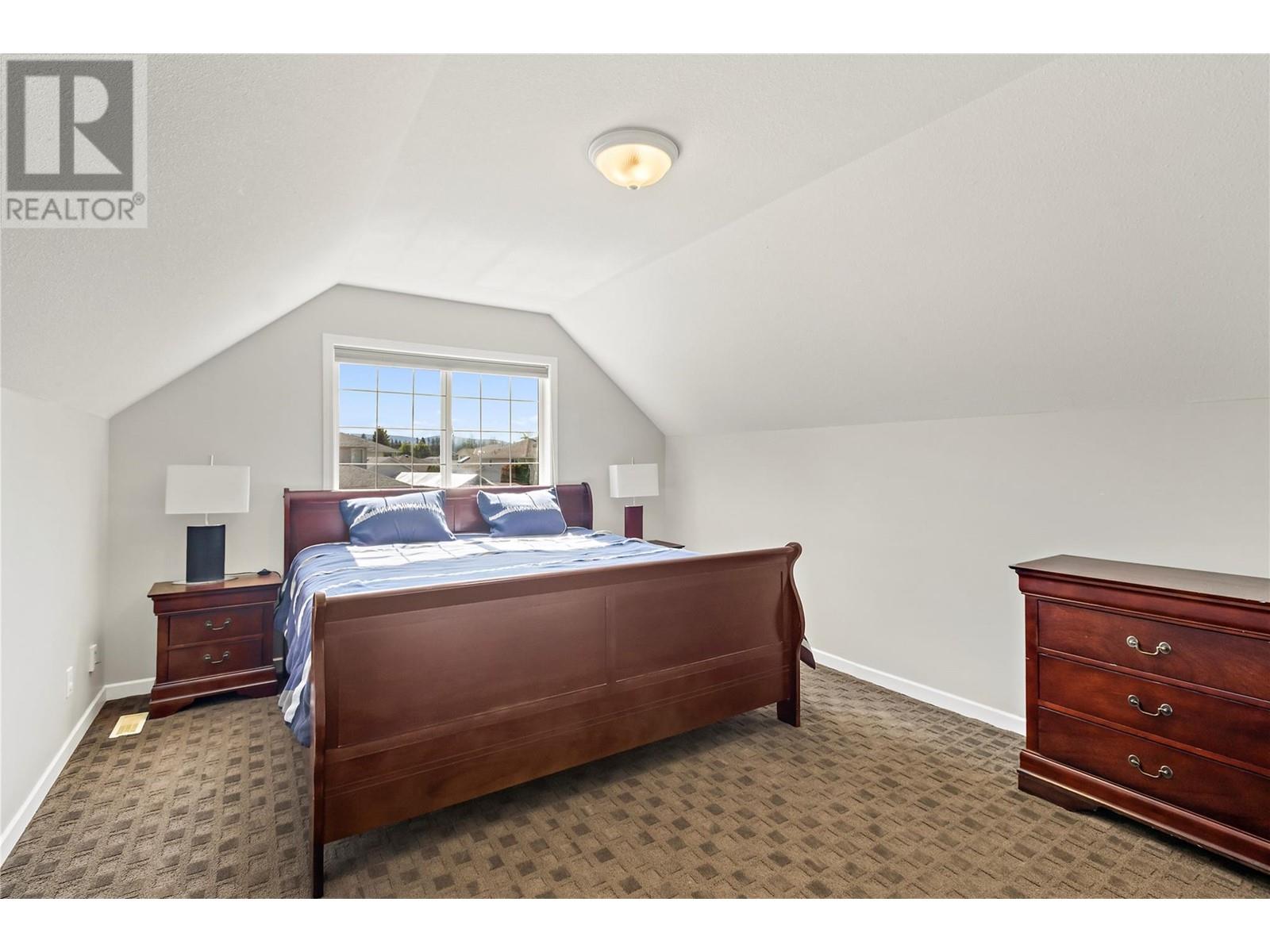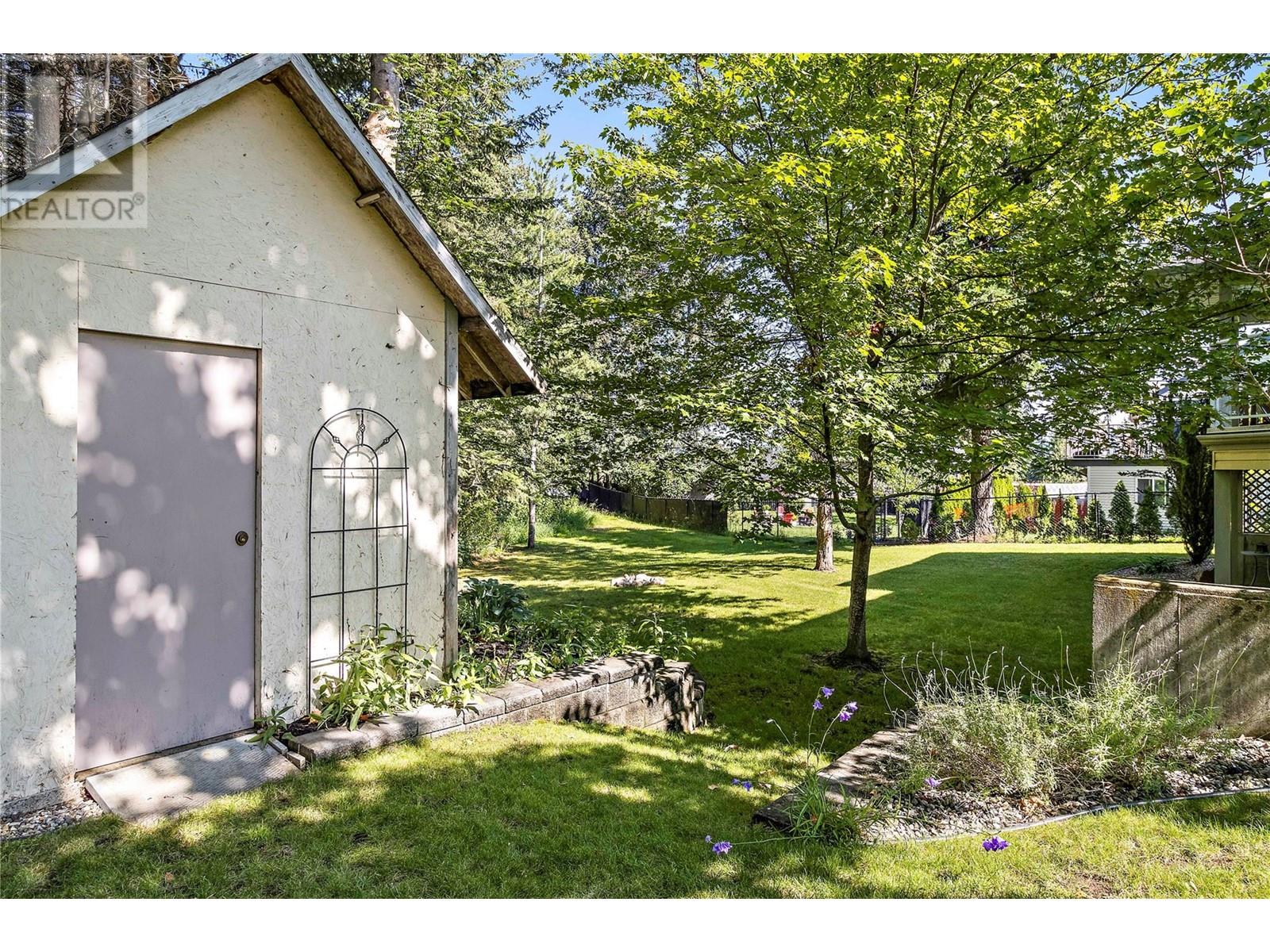1841 18 Street Se Salmon Arm, British Columbia V1E 1L4
$849,900
BEAUTY OF A HOME.......Are you looking for a large family home that has room for everyone?.....then this is it. Almost 4000 sq ft in this 2 story full basement home, located on a quiet established dead end street. From the moment you walk into the Foyer you can sense how spacious this beautiful home is. The main floor has a newer kitchen that will be the envy of you friends, granite countertops, abundant counter and storage space, island, breakfast bar, attached family room and access to a covered deck where you can keep an eye on the kids in the back yard. Rounding out the main floor is a spacious living room with gas fireplace, dining room with hutch alcove that can easily seat 12 people, laundry, mudroom and a 2 piece bath. The second level contains a generous primary bedroom with ensuite and your very own private deck. 3 kids bedrooms, full bathroom with double sinks, and a convenient laundry Shute. Bright walk out basement boasts a den, recreation room, bedroom, full bath, loads of storage and level access to your back yard. Enjoy the extra large garage that will fit a full sized truck, shed, U/G sprinklers, RV parking and a flat back yard that abuts Badger Park which makes this property very private. (id:42365)
Property Details
| MLS® Number | 10318409 |
| Property Type | Single Family |
| Neigbourhood | SE Salmon Arm |
| Parking Space Total | 2 |
Building
| Bathroom Total | 4 |
| Bedrooms Total | 6 |
| Constructed Date | 1994 |
| Construction Style Attachment | Detached |
| Cooling Type | Central Air Conditioning |
| Exterior Finish | Vinyl Siding |
| Half Bath Total | 1 |
| Heating Type | Forced Air, See Remarks |
| Roof Material | Asphalt Shingle |
| Roof Style | Unknown |
| Stories Total | 3 |
| Size Interior | 3825 Sqft |
| Type | House |
| Utility Water | Municipal Water |
Parking
| Attached Garage | 2 |
Land
| Acreage | No |
| Sewer | Municipal Sewage System |
| Size Irregular | 0.18 |
| Size Total | 0.18 Ac|under 1 Acre |
| Size Total Text | 0.18 Ac|under 1 Acre |
| Zoning Type | Unknown |
Rooms
| Level | Type | Length | Width | Dimensions |
|---|---|---|---|---|
| Second Level | Bedroom | 16'4'' x 11'9'' | ||
| Second Level | 5pc Bathroom | 8'7'' x 7'4'' | ||
| Second Level | Bedroom | 12'9'' x 10' | ||
| Second Level | Bedroom | 13'7'' x 9'8'' | ||
| Second Level | Bedroom | 10' x 12'5'' | ||
| Second Level | Full Ensuite Bathroom | 8'6'' x 7'5'' | ||
| Second Level | Primary Bedroom | 17' x 12'6'' | ||
| Basement | Storage | 11'9'' x 8'2'' | ||
| Basement | Full Bathroom | 7'8'' x 5'8'' | ||
| Basement | Recreation Room | 20'8'' x 11'9'' | ||
| Basement | Bedroom | 13' x 12' | ||
| Basement | Den | 12'4'' x 9'6'' | ||
| Main Level | Mud Room | 8'5'' x 3'7'' | ||
| Main Level | Laundry Room | 7' x 7'5'' | ||
| Main Level | Foyer | 10' x 9'8'' | ||
| Main Level | 2pc Bathroom | 5'9'' x 2'7'' | ||
| Main Level | Living Room | 16' x 12'4'' | ||
| Main Level | Family Room | 15' x 11'7'' | ||
| Main Level | Dining Room | 13' x 12'4'' | ||
| Main Level | Kitchen | 15' x 15' |
https://www.realtor.ca/real-estate/27127121/1841-18-street-se-salmon-arm-se-salmon-arm

Personal Real Estate Corporation
(250) 804-9327
https://www.youtube.com/embed/_LeGTyWqEik
www.rochelledale.com/

#105-650 Trans Canada Hwy
Salmon Arm, British Columbia V1E 2S6
(250) 832-7051
(250) 832-2777
https://www.remaxshuswap.ca/
Interested?
Contact us for more information























































