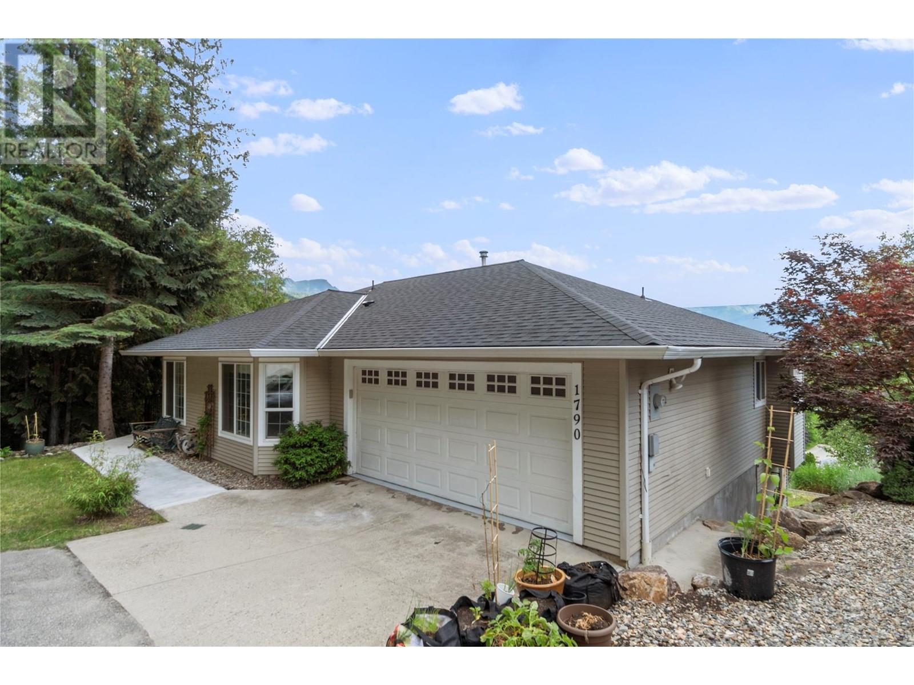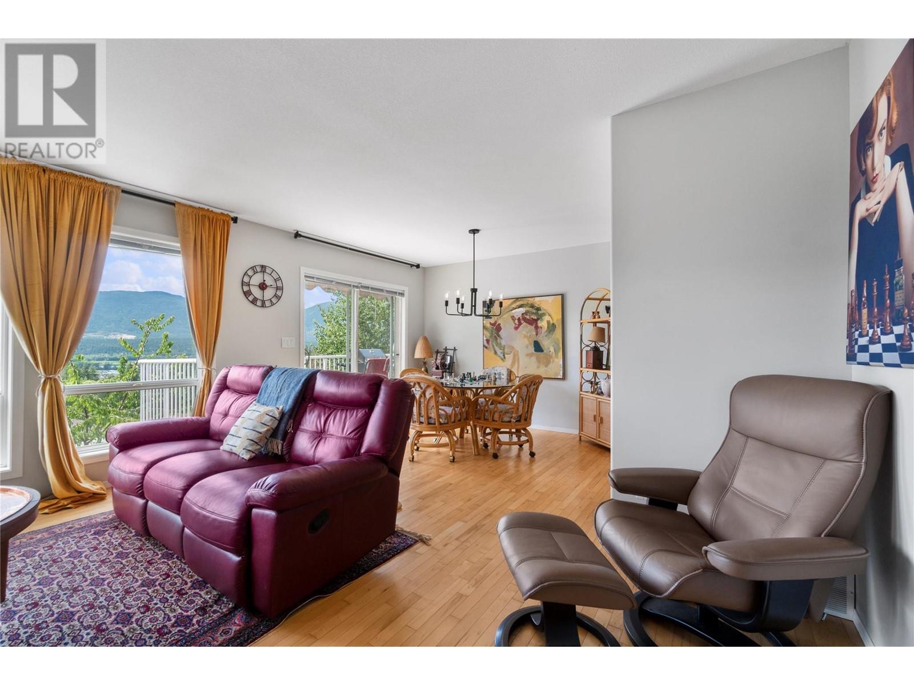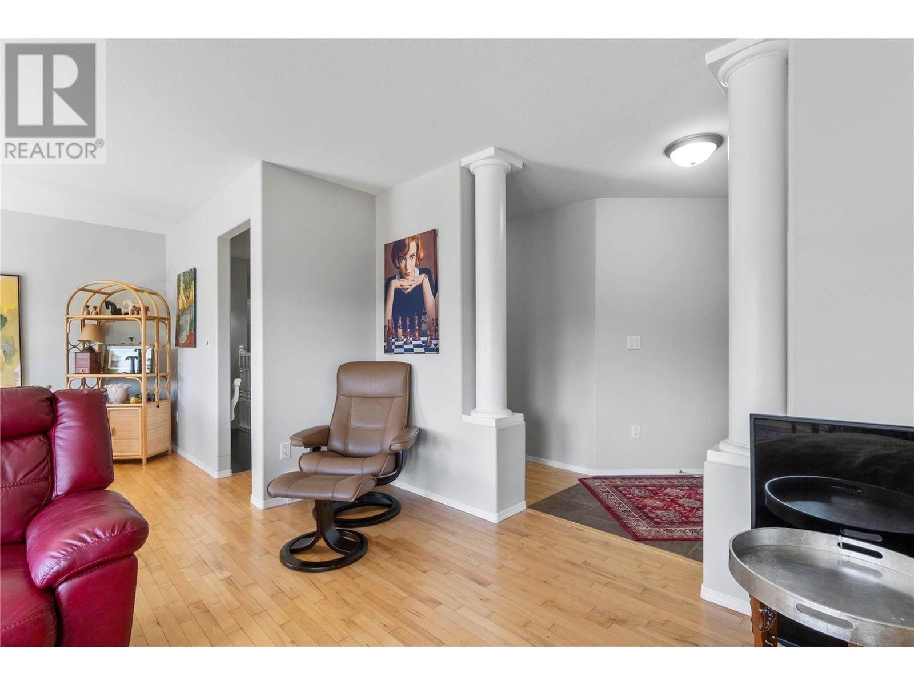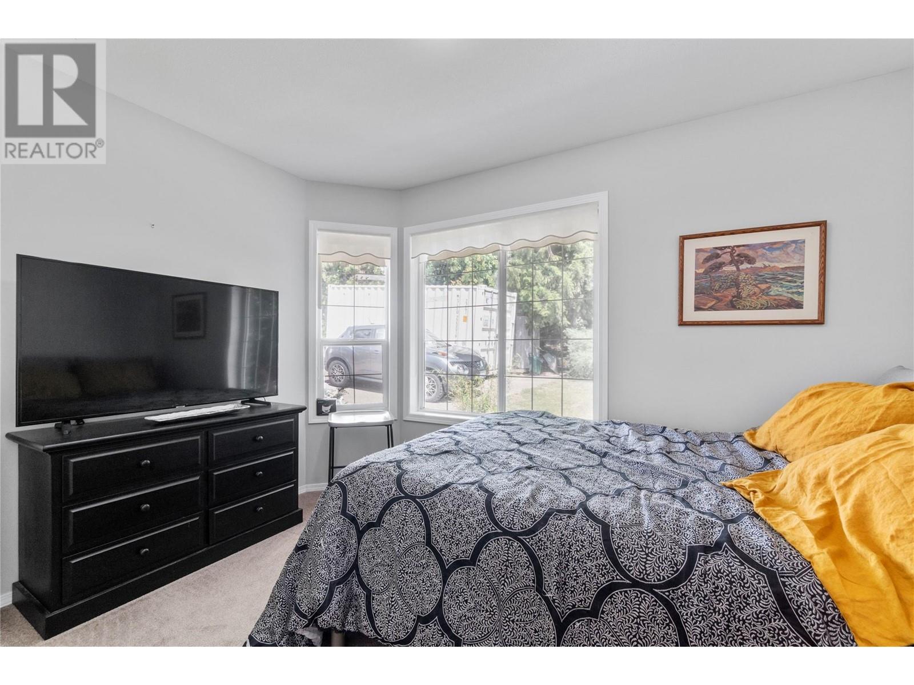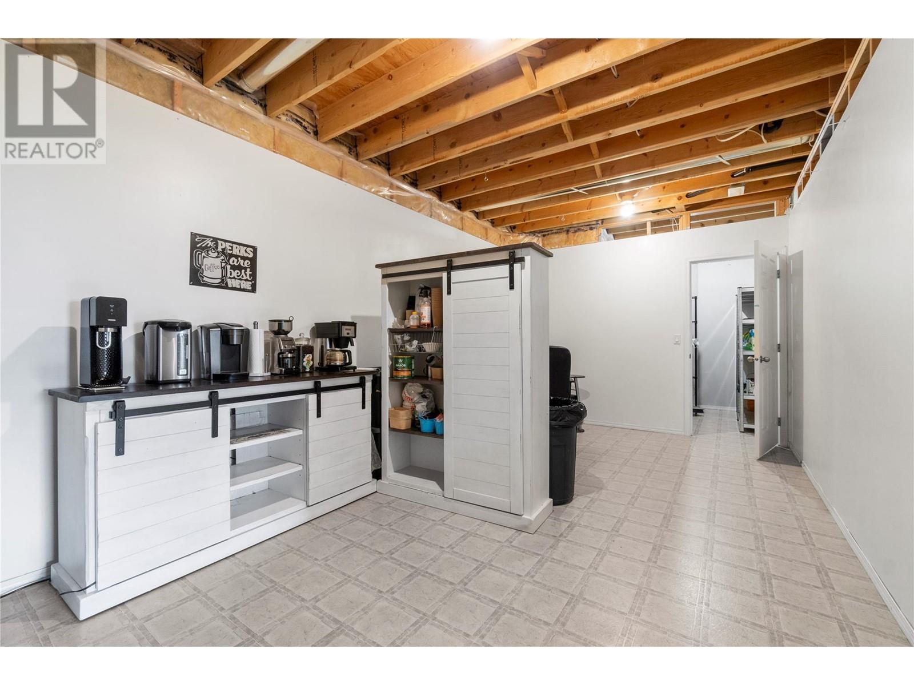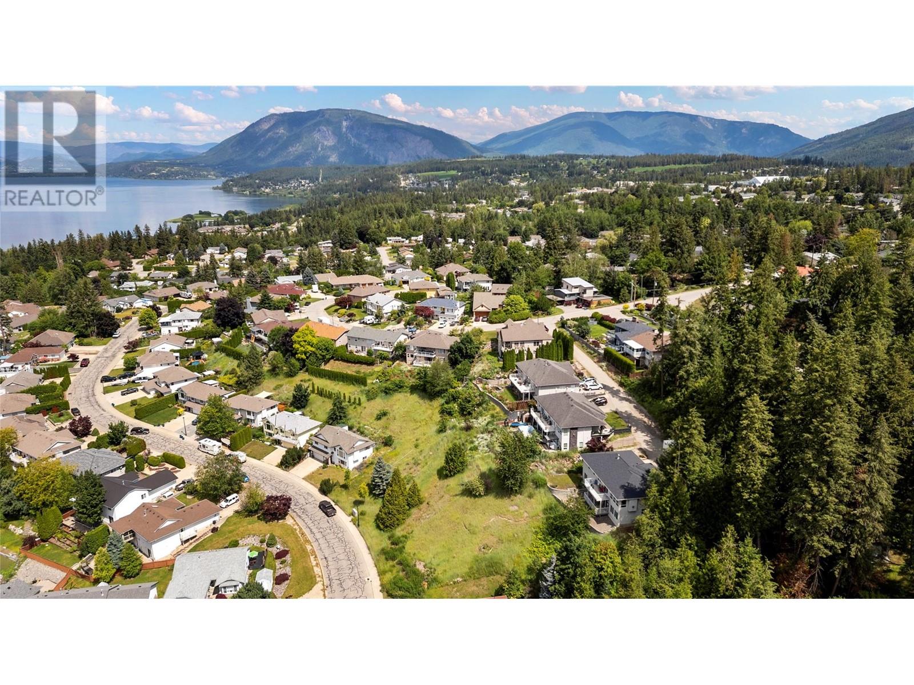1790 3 Avenue Se Salmon Arm, British Columbia V1E 1M1
$789,000
Situated at the end of a private drive, you will find this fully finished 2850 sq ft, 4 bedroom, 3 bathroom rancher on a full walk out basement. The home was built in 2003 on a large lot with views of the lake and stunning views of Mount Ida and the City. The main floor features 9 feet ceilings, a bright kitchen with maple cabinets, pantry, stainless steel appliances, quartz counters & breakfast nook. There is a large open plan living room/dining room with sliding door leading out to the deck. Master bedroom with ensuite and walk in closet, two further bedrooms and family bathroom on the main floor. The main floor bathrooms feature quartz counters. The laundry is on the main floor, there is direct access to the double car garage. The lower level has a huge recreation room with sliding glass door leading out onto the deck, bedroom with ensuite bathroom, large den and lots of room for storage. The lower level has potential for an in-law suite or additional bedroom. Central air, new roof in 2024, newer hot water tank. Realtor deems all information to be correct yet does not guarantee this nor are we liable in any way for any mistakes, errors, or omissions. All measurements are approximate. Buyer to verify all information. (id:42365)
Property Details
| MLS® Number | 10318505 |
| Property Type | Single Family |
| Neigbourhood | SE Salmon Arm |
| Features | Cul-de-sac, Private Setting, Treed, Irregular Lot Size, One Balcony |
| Parking Space Total | 2 |
| Road Type | Cul De Sac |
| View Type | Lake View, Mountain View, Valley View, View (panoramic) |
Building
| Bathroom Total | 3 |
| Bedrooms Total | 4 |
| Appliances | Refrigerator, Dishwasher, Dryer, Range - Electric, Washer |
| Architectural Style | Ranch |
| Basement Type | Full |
| Constructed Date | 2003 |
| Construction Style Attachment | Detached |
| Cooling Type | Central Air Conditioning |
| Exterior Finish | Vinyl Siding |
| Fireplace Fuel | Gas |
| Fireplace Present | Yes |
| Fireplace Type | Unknown |
| Flooring Type | Carpeted, Ceramic Tile, Hardwood, Linoleum |
| Heating Type | Forced Air, See Remarks |
| Roof Material | Asphalt Shingle |
| Roof Style | Unknown |
| Stories Total | 1 |
| Size Interior | 2850 Sqft |
| Type | House |
| Utility Water | Municipal Water |
Parking
| See Remarks | |
| Attached Garage | 2 |
Land
| Acreage | No |
| Sewer | Municipal Sewage System |
| Size Frontage | 80 Ft |
| Size Irregular | 0.32 |
| Size Total | 0.32 Ac|under 1 Acre |
| Size Total Text | 0.32 Ac|under 1 Acre |
| Zoning Type | Residential |
Rooms
| Level | Type | Length | Width | Dimensions |
|---|---|---|---|---|
| Basement | Den | 10'4'' x 19'9'' | ||
| Basement | Storage | 6'4'' x 2'9'' | ||
| Basement | Bedroom | 10'10'' x 19' | ||
| Basement | Full Ensuite Bathroom | 7'11'' x 10'2'' | ||
| Basement | Recreation Room | 42'4'' x 11'4'' | ||
| Main Level | 3pc Ensuite Bath | 6'5'' x 6'4'' | ||
| Main Level | Primary Bedroom | 14'5'' x 11'7'' | ||
| Main Level | Bedroom | 8'11'' x 10'6'' | ||
| Main Level | Bedroom | 10'5'' x 11'8'' | ||
| Main Level | Laundry Room | 7'0'' x 4'11'' | ||
| Main Level | 4pc Bathroom | 6'6'' x 7'0'' | ||
| Main Level | Dining Nook | 8'2'' x 8'9'' | ||
| Main Level | Kitchen | 11'3'' x 13'0'' | ||
| Main Level | Foyer | 7' x 6'6'' | ||
| Main Level | Dining Room | 9'0'' x 11'5'' | ||
| Main Level | Living Room | 13'8'' x 14'9'' |
https://www.realtor.ca/real-estate/27127671/1790-3-avenue-se-salmon-arm-se-salmon-arm
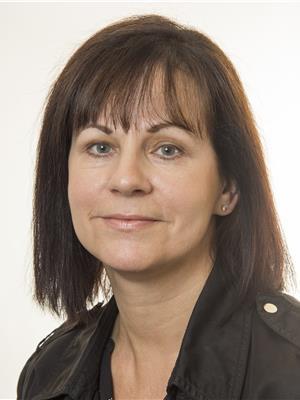
(250) 515-2822

404-251 Trans Canada Hwy Nw
Salmon Arm, British Columbia V1E 3B8
(250) 832-7871
(250) 832-7573
Interested?
Contact us for more information


