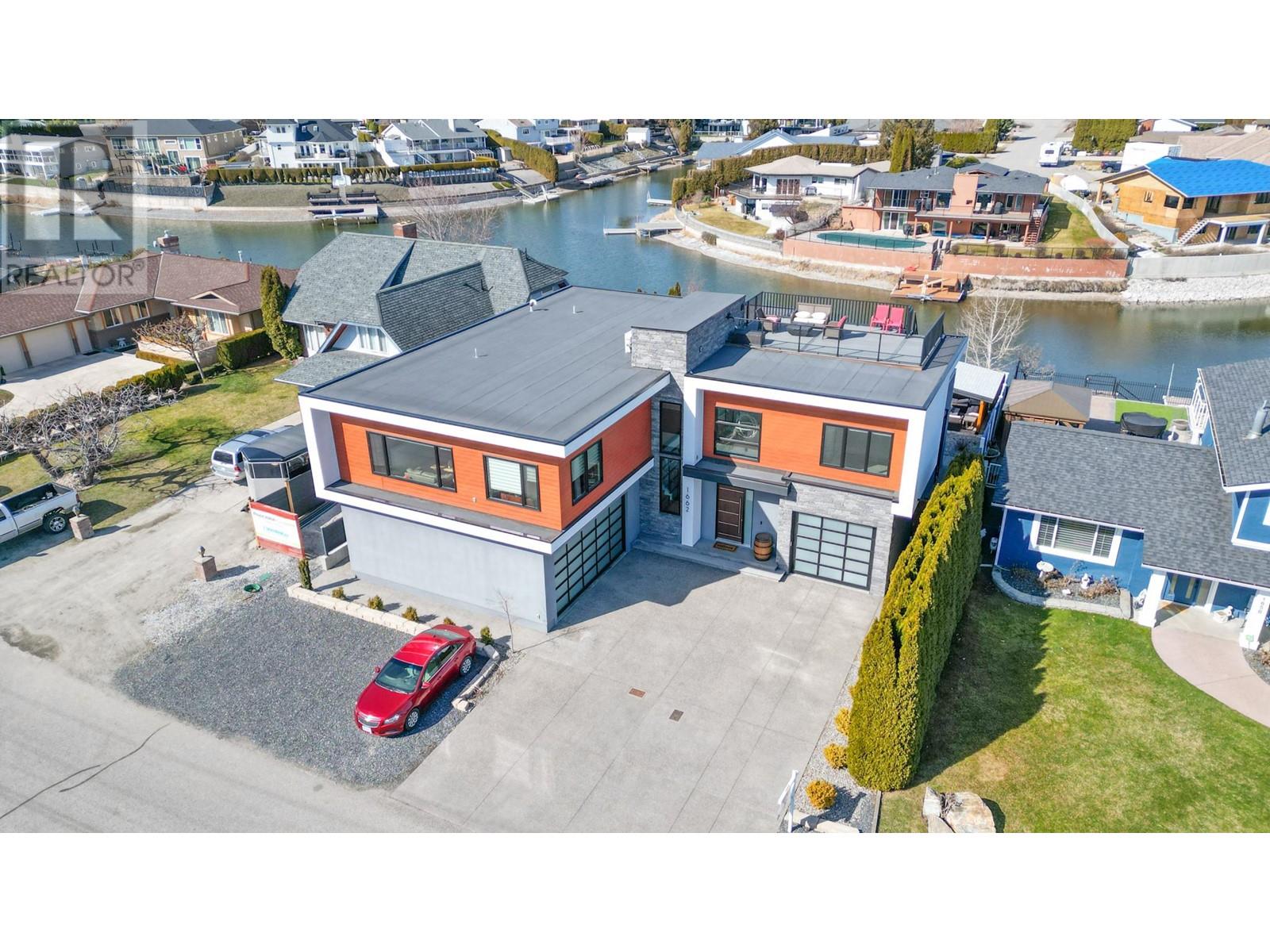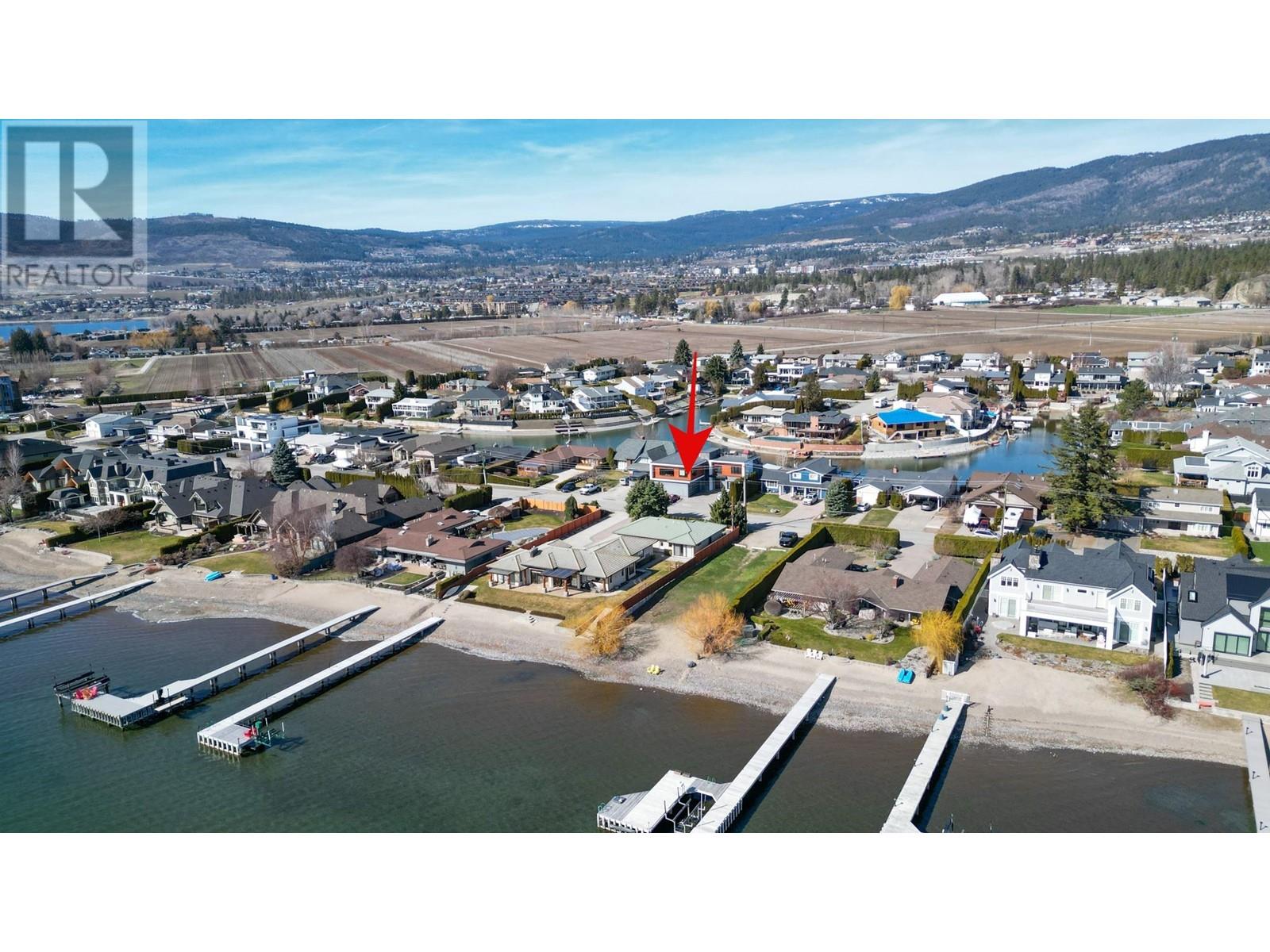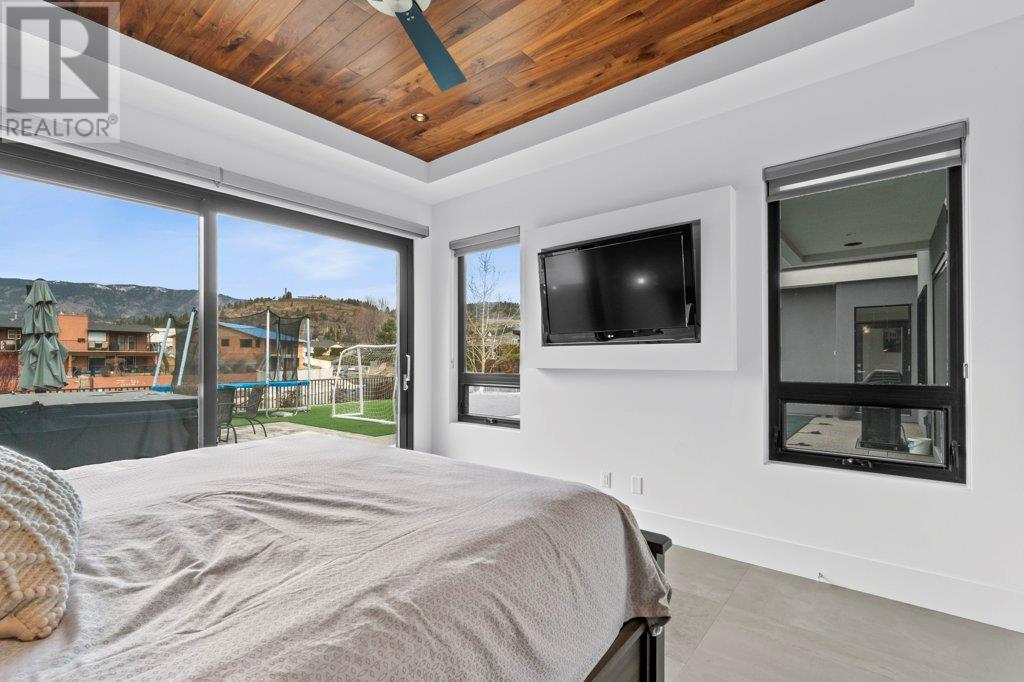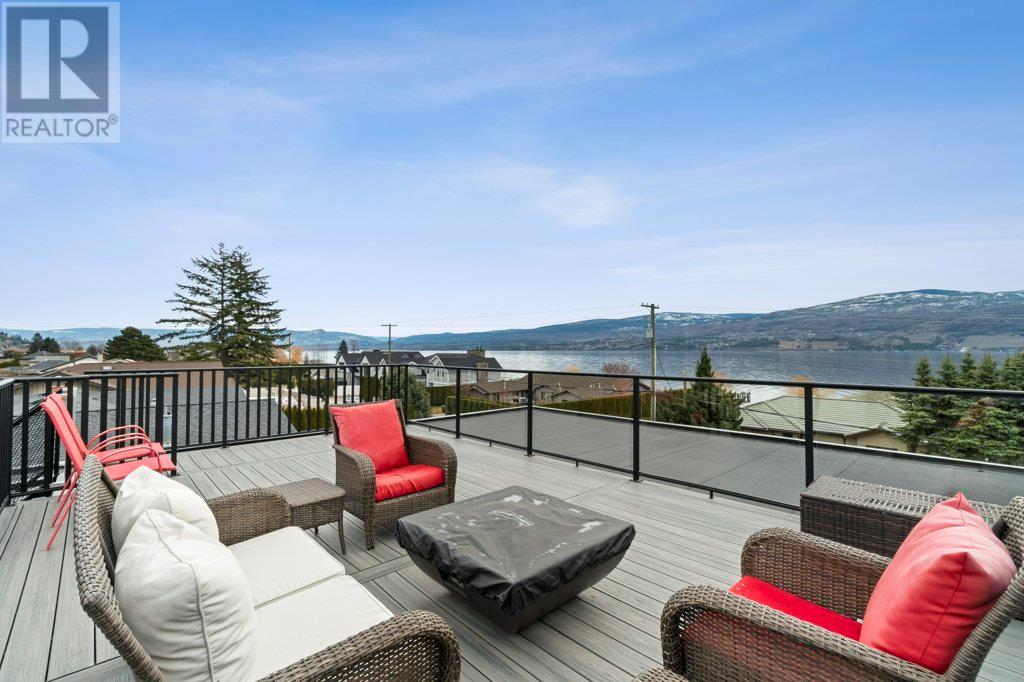1662 Pritchard Drive West Kelowna, British Columbia V4T 1X2
$2,650,000
Lakefront living without the lakefront taxes! Discover this stunning home on the Pritchard canal, offering an unparalleled blend of elegance and comfort. Featuring 22-foot lofted ceilings and a wall of windows, the great room is both spacious and inviting. The backyard is a private oasis, complete with a pool and a breathtaking view of the canal. Inside, every detail has been meticulously designed. The custom kitchen is a chef's dream, boasting quartz countertops, an oversized fridge, double wall ovens, a built-in wine fridge, and a Butler's Pantry. The main floor primary bedroom opens directly to the yard and pool, and includes a luxurious ensuite with a steam shower for ultimate relaxation. Upstairs, the home is perfectly arranged for families or guests, with three bedrooms and two bathrooms, including a Jack & Jill bathroom. The rec room is perfect for kids and offers access to a rooftop patio with unobstructed views of the surrounding area and the lake, making it an ideal space to relax. The low-maintenance yard is designed for luxurious leisure, featuring a concrete saltwater pool surrounded by maintenance-free artificial turf, a gazebo, multiple patio areas, and a dock on the canal with room for a lift. Every aspect of this exquisite home has been thoughtfully considered, offering both opulence and comfort in a beautiful waterfront setting. This truly is a dream home for those seeking the pinnacle of waterfront living. (id:42365)
Property Details
| MLS® Number | 10318249 |
| Property Type | Single Family |
| Neigbourhood | Lakeview Heights |
| Parking Space Total | 3 |
| Pool Type | Inground Pool |
Building
| Bathroom Total | 5 |
| Bedrooms Total | 5 |
| Constructed Date | 2019 |
| Construction Style Attachment | Detached |
| Cooling Type | Central Air Conditioning |
| Flooring Type | Hardwood, Tile |
| Half Bath Total | 1 |
| Heating Fuel | Electric, Other |
| Heating Type | Forced Air |
| Stories Total | 2 |
| Size Interior | 4248 Sqft |
| Type | House |
| Utility Water | Irrigation District |
Parking
| Attached Garage | 3 |
Land
| Acreage | No |
| Sewer | Municipal Sewage System |
| Size Irregular | 0.19 |
| Size Total | 0.19 Ac|under 1 Acre |
| Size Total Text | 0.19 Ac|under 1 Acre |
| Surface Water | Lake |
| Zoning Type | Unknown |
Rooms
| Level | Type | Length | Width | Dimensions |
|---|---|---|---|---|
| Second Level | Recreation Room | 14'2'' x 24' | ||
| Second Level | Bedroom | 12' x 13'9'' | ||
| Second Level | 4pc Bathroom | 9' x 5'6'' | ||
| Second Level | Bedroom | 12' x 11'6'' | ||
| Second Level | 5pc Bathroom | 11'3'' x 5'6'' | ||
| Second Level | Other | 6'5'' x 13'8'' | ||
| Second Level | Bedroom | 14' x 13'7'' | ||
| Main Level | Foyer | 10'7'' x 5'10'' | ||
| Main Level | 2pc Bathroom | 7'6'' x 5'6'' | ||
| Main Level | Laundry Room | 6'5'' x 7' | ||
| Main Level | Other | 10'9'' x 7'9'' | ||
| Main Level | 4pc Ensuite Bath | 10'9'' x 10'1'' | ||
| Main Level | Primary Bedroom | 13' x 14'6'' | ||
| Main Level | Mud Room | 8'6'' x 6'6'' | ||
| Main Level | Pantry | 9'8'' x 6'6'' | ||
| Main Level | Kitchen | 10' x 19' | ||
| Main Level | Dining Room | 11' x 18' | ||
| Main Level | Great Room | 14'6'' x 18' | ||
| Additional Accommodation | Full Bathroom | 8'2'' x 5' | ||
| Additional Accommodation | Bedroom | 10'7'' x 12'3'' | ||
| Additional Accommodation | Kitchen | 16'5'' x 10' | ||
| Additional Accommodation | Living Room | 14' x 10'3'' |
https://www.realtor.ca/real-estate/27103405/1662-pritchard-drive-west-kelowna-lakeview-heights
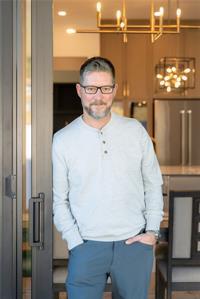

100 - 1553 Harvey Avenue
Kelowna, British Columbia V1Y 6G1
(250) 717-5000
(250) 861-8462


100 - 1553 Harvey Avenue
Kelowna, British Columbia V1Y 6G1
(250) 717-5000
(250) 861-8462
Interested?
Contact us for more information


