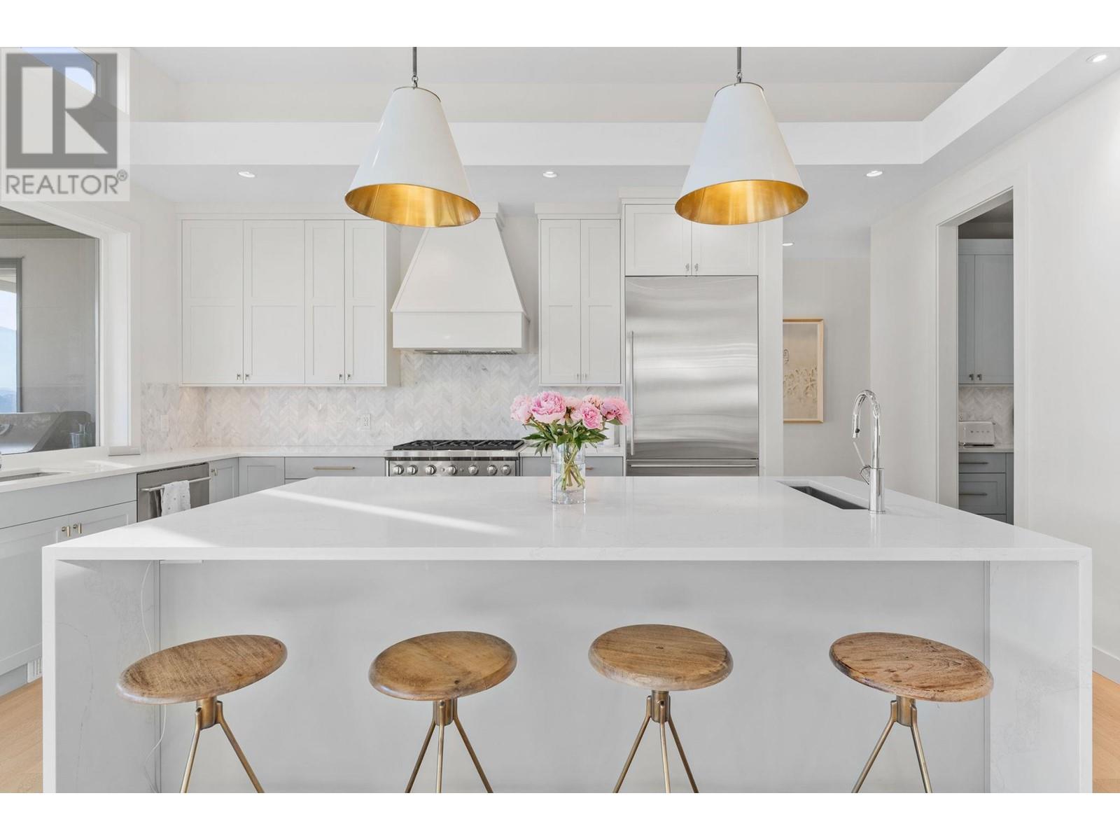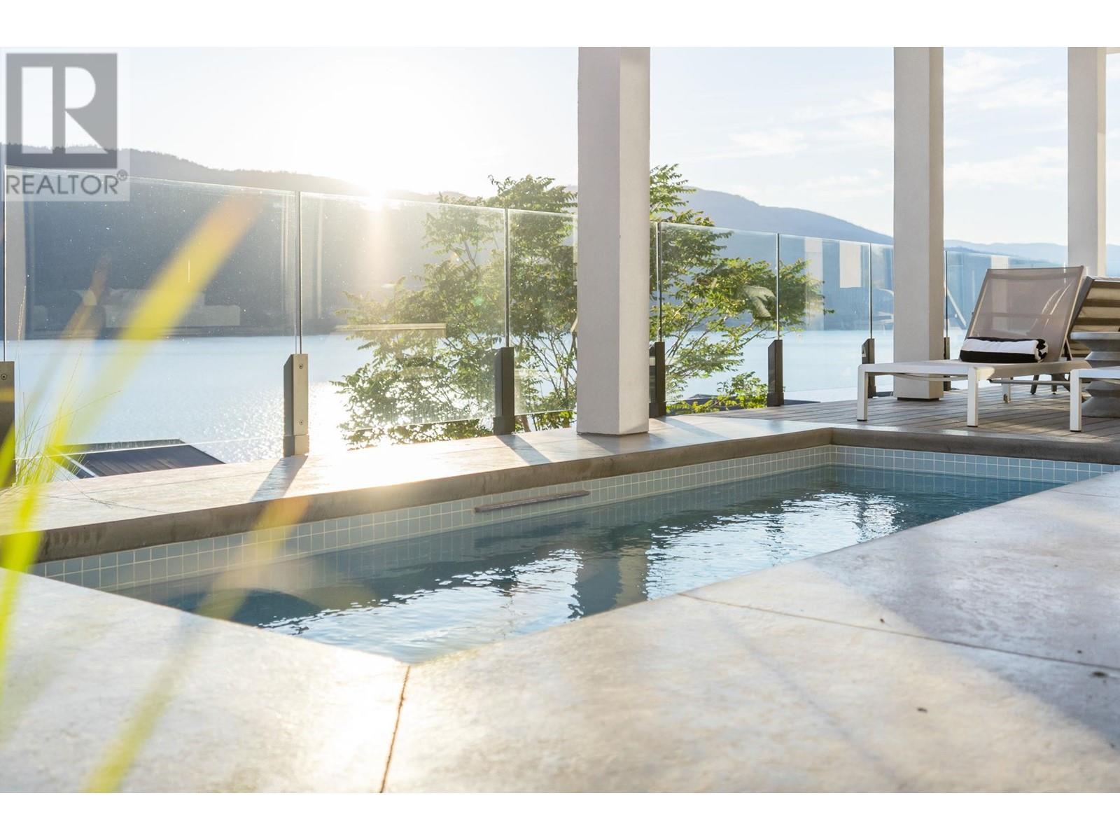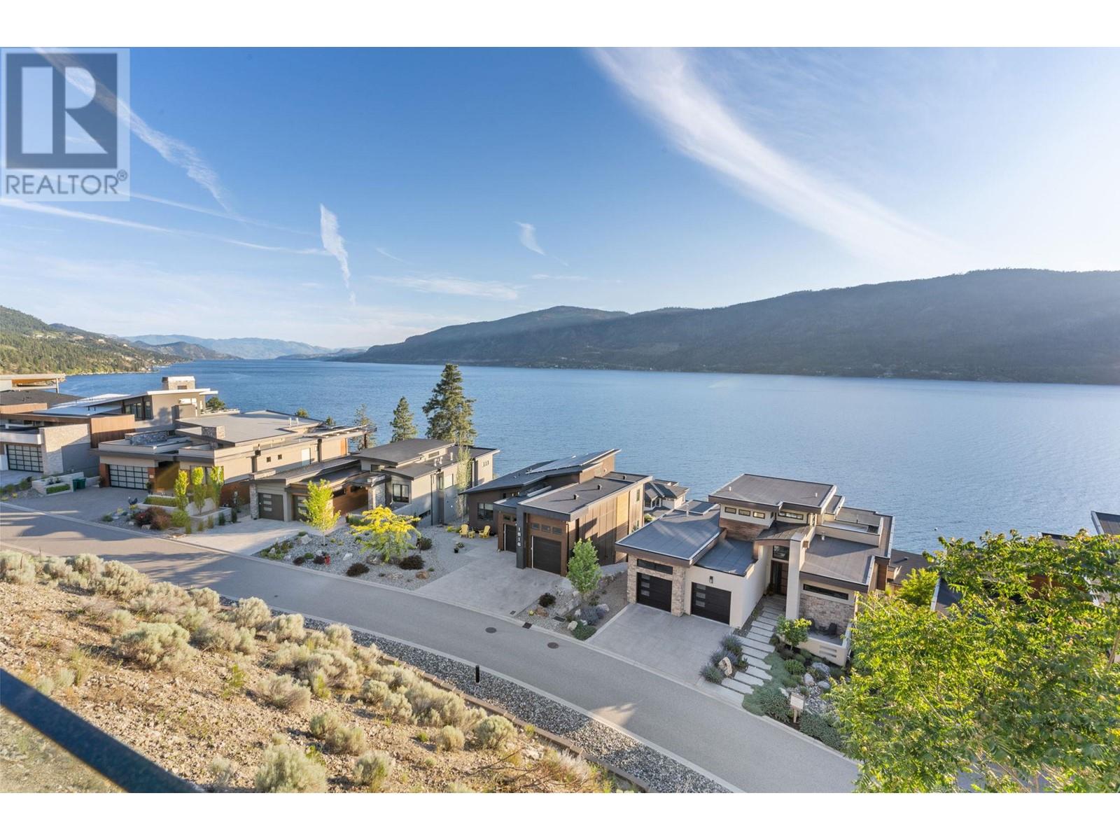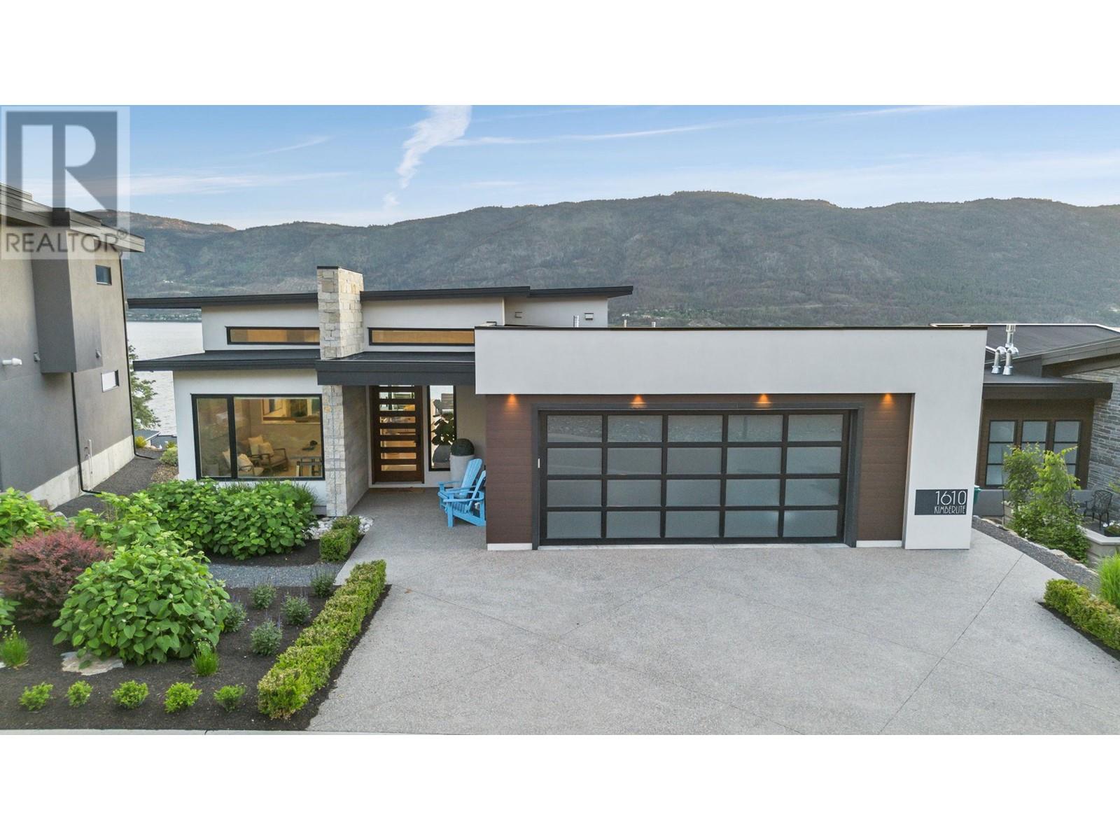1610 Kimberlite Drive Lake Country, British Columbia V4V 2T4
$2,000,000Maintenance, Property Management, Other, See Remarks, Recreation Facilities, Sewer, Waste Removal
$225.84 Monthly
Maintenance, Property Management, Other, See Remarks, Recreation Facilities, Sewer, Waste Removal
$225.84 MonthlyWelcome home to 1610 Kimberlite Drive. Located in the exclusive Waterside phase of Lakestone, this stunning 3100 SqFt custom built home showcases breathtaking panoramic lake and mountain views. Meticulously crafted with impeccable attention to detail, this home is a testament to refined luxury. Step into the main floor's expansive open-concept living space, adorned with high ceilings that invite an abundance of natural light, Nana Wall doors seamlessly connect the indoor living space with the outdoors, offering a cohesive transition between the luxurious interior and the stunning patio area with built-in heaters, ensuring year-round enjoyment of the breathtaking surroundings. A gourmet kitchen awaits, with top-of-the-line Wolf appliances, sub-zero fridge, sleek quartz countertops and a walk-in pantry. Indulge in the serenity of the luxurious master suite, offering stunning lake views and a spa-like ensuite complete with an oversized walk-in shower, soaker tub, and a thoughtfully designed walk-in closet. The walk out basement is beautifully designed with 2 spacious bedrooms, a secondary living area & wet bar perfect for entertaining. Step outside to a heated plunge pool creating an outdoor oasis perfect for enjoying the Okanagan summers. Lakestone itself presents an array of exceptional amenities, from over 25 kilometers of scenic walking trails to two exclusive clubhouses with pools, hot tubs, fitness facilities, and more. (id:42365)
Property Details
| MLS® Number | 10316878 |
| Property Type | Single Family |
| Neigbourhood | Lake Country South West |
| Features | Central Island, Balcony |
| Parking Space Total | 4 |
| Pool Type | Inground Pool, Outdoor Pool, Pool |
| View Type | Lake View, Mountain View, Valley View, View Of Water, View (panoramic) |
Building
| Bathroom Total | 3 |
| Bedrooms Total | 3 |
| Appliances | Refrigerator, Dishwasher, Range - Gas, Microwave, Washer & Dryer |
| Architectural Style | Ranch |
| Constructed Date | 2017 |
| Construction Style Attachment | Detached |
| Cooling Type | Central Air Conditioning |
| Exterior Finish | Stucco |
| Fireplace Fuel | Gas |
| Fireplace Present | Yes |
| Fireplace Type | Unknown |
| Flooring Type | Hardwood |
| Half Bath Total | 1 |
| Heating Type | Forced Air, See Remarks |
| Roof Material | Asphalt Shingle |
| Roof Style | Unknown |
| Stories Total | 2 |
| Size Interior | 3100 Sqft |
| Type | House |
| Utility Water | Municipal Water |
Parking
| Attached Garage | 2 |
Land
| Acreage | No |
| Sewer | Municipal Sewage System |
| Size Irregular | 0.24 |
| Size Total | 0.24 Ac|under 1 Acre |
| Size Total Text | 0.24 Ac|under 1 Acre |
| Zoning Type | Unknown |
Rooms
| Level | Type | Length | Width | Dimensions |
|---|---|---|---|---|
| Basement | Recreation Room | 34'2'' x 26'2'' | ||
| Basement | 4pc Bathroom | 12'6'' x 9'3'' | ||
| Basement | Bedroom | 16'5'' x 13'10'' | ||
| Basement | Bedroom | 13'1'' x 12'10'' | ||
| Main Level | Office | 10' x 11'11'' | ||
| Main Level | Partial Bathroom | Measurements not available | ||
| Main Level | 5pc Ensuite Bath | 10'11'' x 13'6'' | ||
| Main Level | Primary Bedroom | 13' x 14'7'' | ||
| Main Level | Kitchen | 11'2'' x 17'10'' | ||
| Main Level | Living Room | 19'10'' x 14'2'' |


#1 - 1890 Cooper Road
Kelowna, British Columbia V1Y 8B7
(250) 860-1100
(250) 860-0595
https://royallepagekelowna.com/
Interested?
Contact us for more information
































































