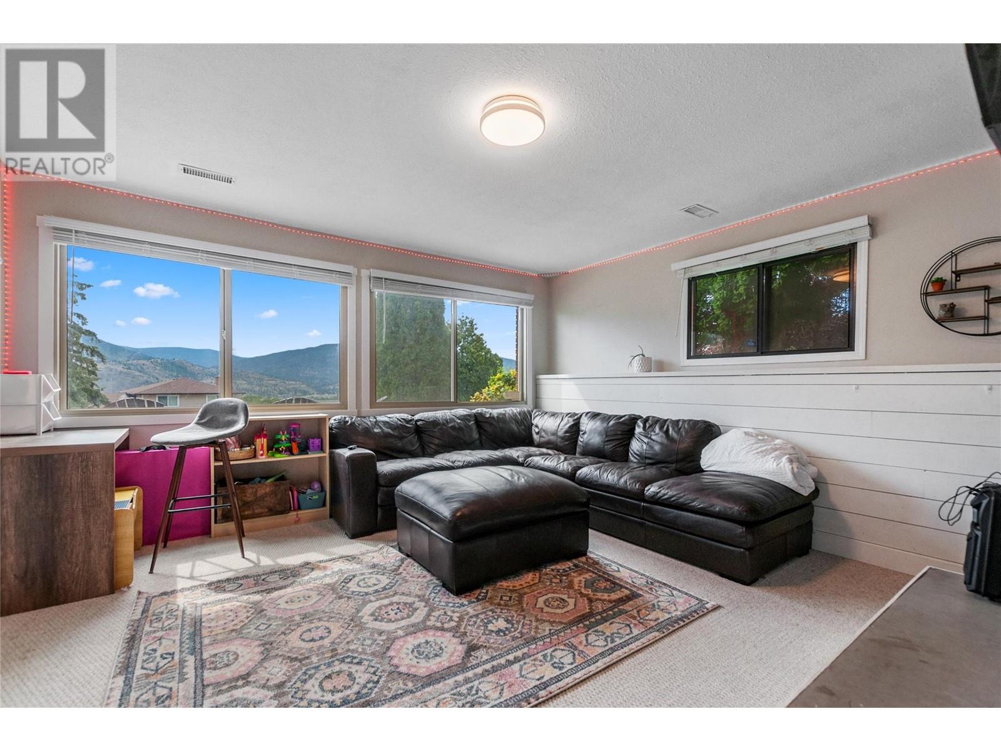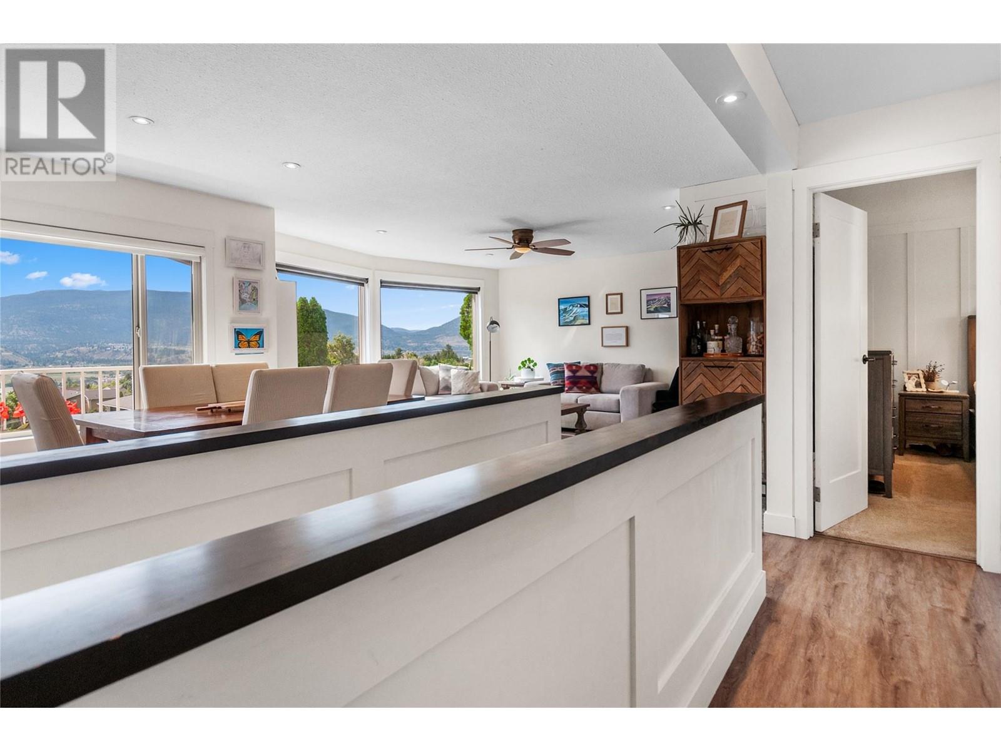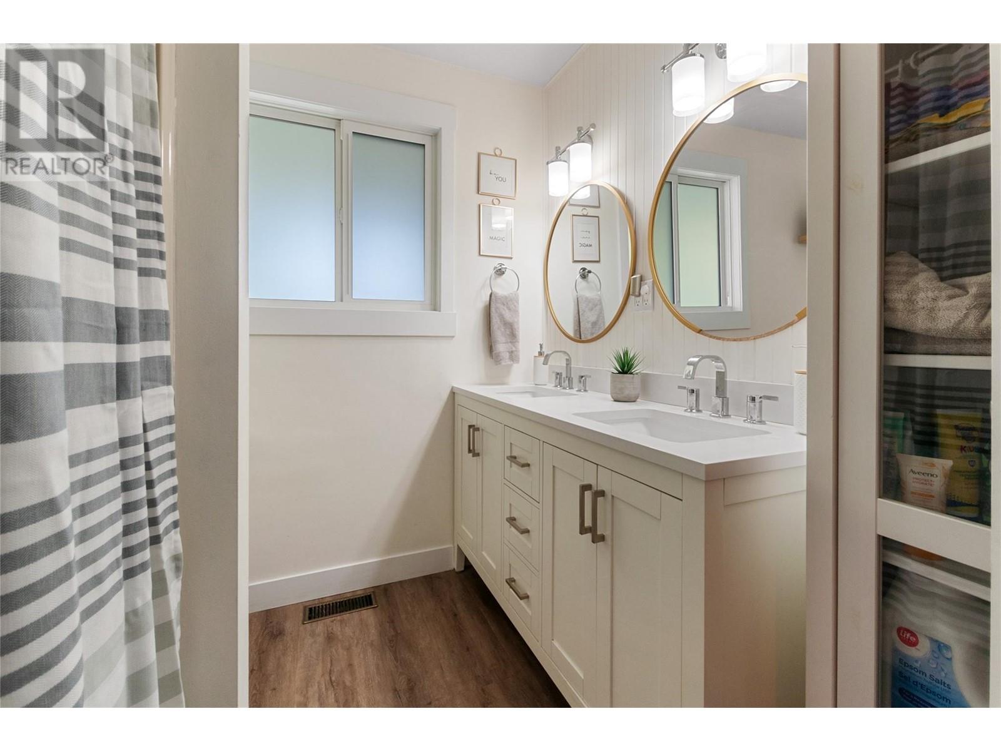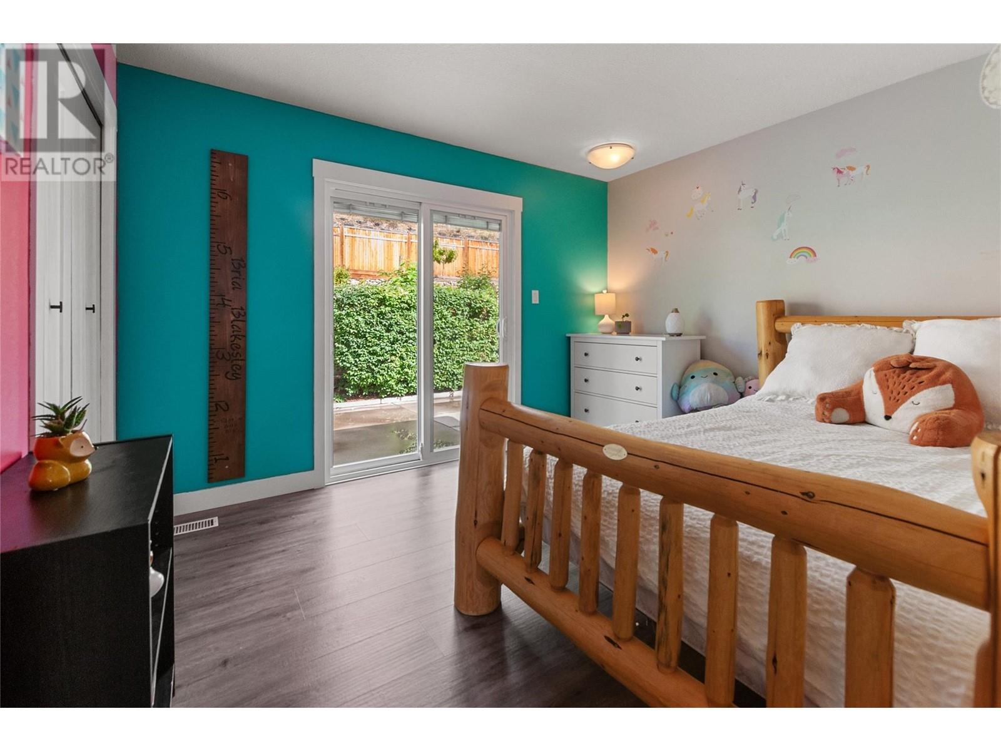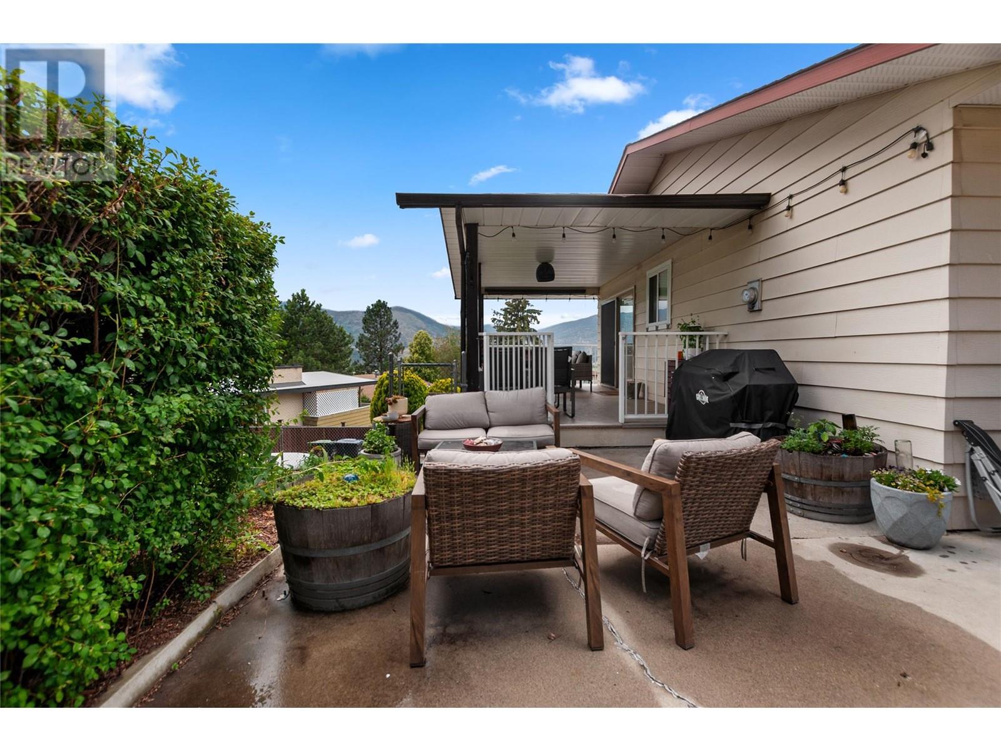156 Dartmouth Place Penticton, British Columbia V2A 7S4
$929,000
Take in the panoramic views spanning to both Skaha and Okanagan lakes from this beautifully renovated four bedroom and three bathroom Wiltse family home on a large .329 acre fully landscaped lot. Enter the large foyer with custom built seating and storage on the main level also featuring a nice family room with gas fireplace, fourth bedroom, three piece bathroom, thoughtfully designed laundry area with loads of storage, and access to the garage with extra workshop space and storage. All three bedrooms on the upper level have access to the large patio, nice primary bedroom with three piece ensuite and walk-in closet, four piece main bathroom, large living area and updated electric fireplace, adjacent dining, stunning new kitchen with quartz counters and stainless appliances, and patio doors to the covered deck to enjoy the views. The massive fenced yard features several varieties of fruit trees and berries, garden boxes, a home for the chickens, and yard space for the kids to play! Large list of upgrades to the luxury vinyl plank flooring, most windows and patio doors, interior doors, and a parking pad for your extra parking needs. Call the Listing Agent for details! (id:42365)
Property Details
| MLS® Number | 10317945 |
| Property Type | Single Family |
| Neigbourhood | Wiltse/Valleyview |
| Features | Balcony |
| Parking Space Total | 2 |
Building
| Bathroom Total | 3 |
| Bedrooms Total | 4 |
| Appliances | Refrigerator, Dishwasher, Oven - Electric, Microwave, Washer & Dryer |
| Constructed Date | 1979 |
| Construction Style Attachment | Detached |
| Cooling Type | Heat Pump |
| Exterior Finish | Aluminum |
| Fire Protection | Smoke Detector Only |
| Fireplace Fuel | Electric,gas |
| Fireplace Present | Yes |
| Fireplace Type | Unknown,unknown |
| Flooring Type | Carpeted, Tile, Vinyl |
| Heating Type | Forced Air, See Remarks |
| Roof Material | Asphalt Shingle |
| Roof Style | Unknown |
| Stories Total | 2 |
| Size Interior | 2288 Sqft |
| Type | House |
| Utility Water | Municipal Water |
Parking
| See Remarks | |
| Attached Garage | 2 |
| R V |
Land
| Acreage | No |
| Sewer | Municipal Sewage System |
| Size Irregular | 0.33 |
| Size Total | 0.33 Ac|under 1 Acre |
| Size Total Text | 0.33 Ac|under 1 Acre |
| Zoning Type | Unknown |
Rooms
| Level | Type | Length | Width | Dimensions |
|---|---|---|---|---|
| Second Level | Primary Bedroom | 13'10'' x 11'4'' | ||
| Second Level | Living Room | 17'3'' x 15'3'' | ||
| Second Level | Kitchen | 11'6'' x 19'2'' | ||
| Second Level | Dining Room | 9'5'' x 9'1'' | ||
| Second Level | Bedroom | 10'3'' x 11'11'' | ||
| Second Level | Bedroom | 10'4'' x 9'6'' | ||
| Second Level | 5pc Bathroom | 7' x 8'3'' | ||
| Second Level | 3pc Ensuite Bath | 5'10'' x 6'8'' | ||
| Main Level | Utility Room | 3'10'' x 6'1'' | ||
| Main Level | Laundry Room | 12'8'' x 12' | ||
| Main Level | Foyer | 12'8'' x 18'6'' | ||
| Main Level | Family Room | 22'11'' x 13'4'' | ||
| Main Level | Bedroom | 12'10'' x 13'5'' | ||
| Main Level | 3pc Bathroom | 5'9'' x 6'2'' |
https://www.realtor.ca/real-estate/27105439/156-dartmouth-place-penticton-wiltsevalleyview


302 Eckhardt Avenue West
Penticton, British Columbia V2A 2A9
(250) 492-2266
(250) 492-3005
Interested?
Contact us for more information




