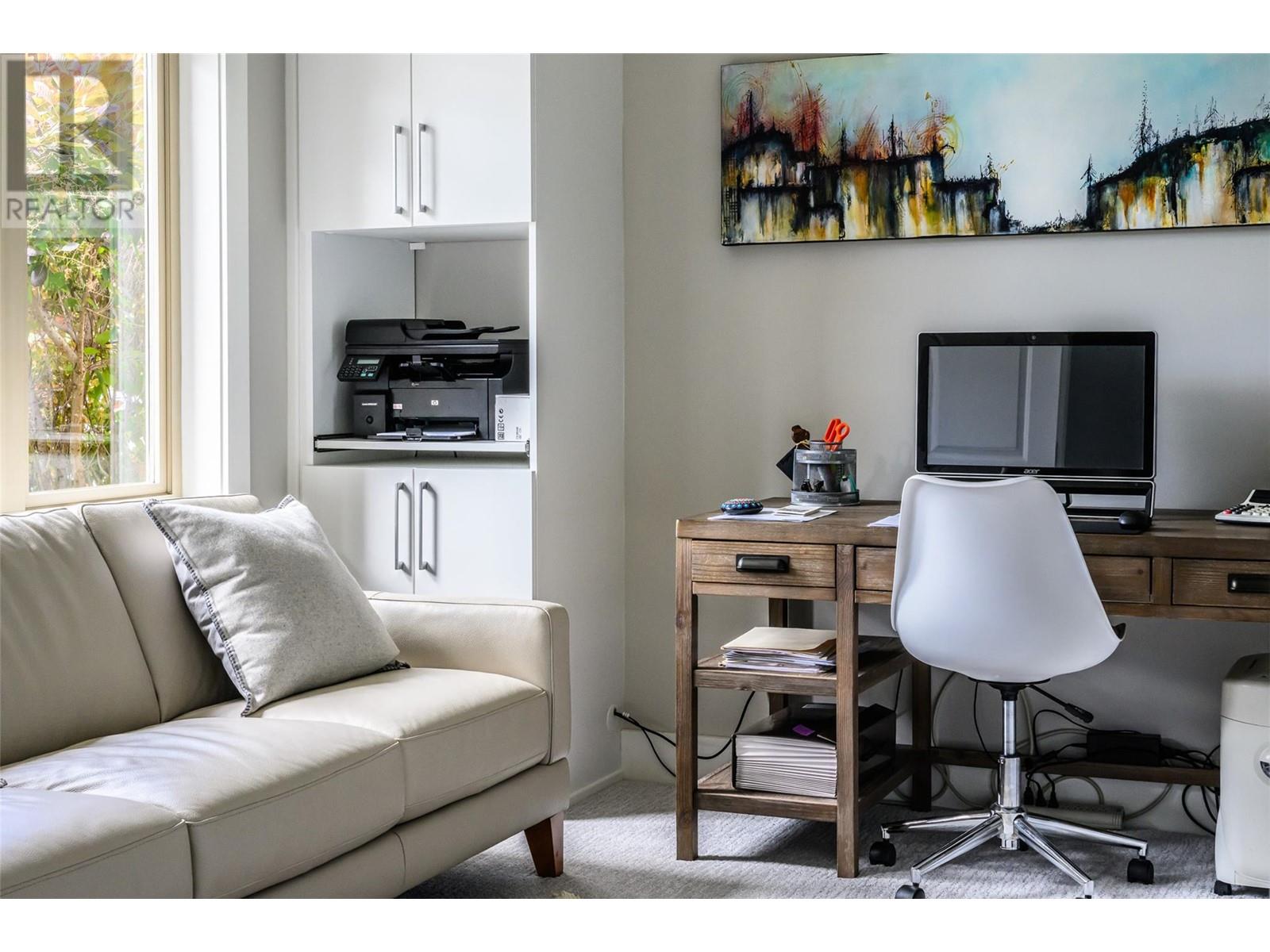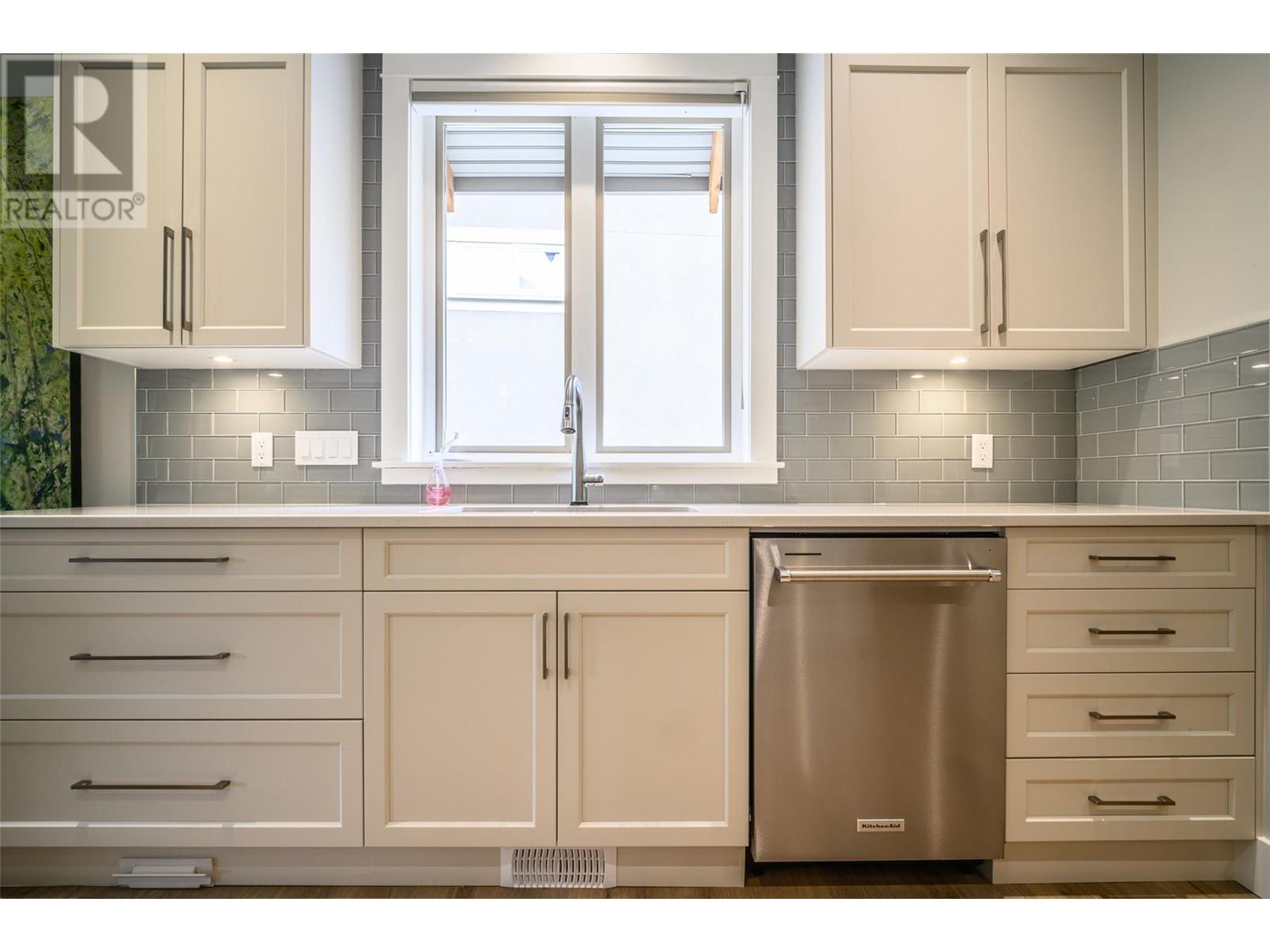146 Dormie Park Crescent Vernon, British Columbia V1H 1Y7
$1,199,000
Welcome to this stunning open concept rancher at Predator Ridge! Overlooking the spectacular 2nd fairway of the world class golf course, this two bedroom, two bathroom rancher with a double garage is meticulous! Enjoy new, neutral-toned wide-plank vinyl flooring, Norelco cabinets, quartz counters, updated lighting/fixtures, and brand-new Kitchen Aid stove, induction oven and stove. The open concept kitchen, living, and dining areas take in the natural views through a massive wall of windows with new Hunter Douglas blinds, leading seamlessly to the east-facing covered back patio and sunny backyard with recent landscaping renovation. Retreat to the oversized master bedroom featuring French door access to the covered patio, a walk-in closet. The bedroom and office have new carpet and newly redesigned closets by California Closets. Additional features include complete renovations in both bathrooms, brand new fireplace mantle, garage door, heat pump, hot water on demand, water softener. (id:42365)
Property Details
| MLS® Number | 10317903 |
| Property Type | Single Family |
| Neigbourhood | Predator Ridge |
| Amenities Near By | Golf Nearby, Park, Recreation |
| Features | Irregular Lot Size, Central Island |
| Parking Space Total | 4 |
| View Type | Mountain View, View (panoramic) |
Building
| Bathroom Total | 2 |
| Bedrooms Total | 2 |
| Appliances | Dishwasher |
| Architectural Style | Ranch |
| Basement Type | Crawl Space |
| Constructed Date | 2004 |
| Construction Style Attachment | Detached |
| Cooling Type | Central Air Conditioning |
| Exterior Finish | Composite Siding |
| Fire Protection | Sprinkler System-fire, Smoke Detector Only |
| Fireplace Present | Yes |
| Fireplace Type | Insert |
| Flooring Type | Carpeted, Tile, Vinyl |
| Heating Type | Forced Air, See Remarks |
| Roof Material | Asphalt Shingle |
| Roof Style | Unknown |
| Stories Total | 1 |
| Size Interior | 1563 Sqft |
| Type | House |
| Utility Water | Municipal Water |
Parking
| Attached Garage | 2 |
Land
| Acreage | No |
| Land Amenities | Golf Nearby, Park, Recreation |
| Landscape Features | Landscaped, Underground Sprinkler |
| Sewer | Municipal Sewage System |
| Size Frontage | 53 Ft |
| Size Irregular | 0.15 |
| Size Total | 0.15 Ac|under 1 Acre |
| Size Total Text | 0.15 Ac|under 1 Acre |
| Zoning Type | Unknown |
Rooms
| Level | Type | Length | Width | Dimensions |
|---|---|---|---|---|
| Main Level | Kitchen | 8'0'' x 11'0'' | ||
| Main Level | Dining Room | 14'0'' x 11'6'' | ||
| Main Level | 5pc Ensuite Bath | Measurements not available | ||
| Main Level | 3pc Bathroom | Measurements not available | ||
| Main Level | Other | 10'4'' x 20'0'' | ||
| Main Level | Bedroom | 11'0'' x 13'2'' | ||
| Main Level | Primary Bedroom | 13'0'' x 15'0'' | ||
| Main Level | Den | 10'0'' x 11'0'' | ||
| Main Level | Living Room | 14'10'' x 20'4'' | ||
| Main Level | Dining Room | 12'10'' x 11'0'' |
https://www.realtor.ca/real-estate/27093042/146-dormie-park-crescent-vernon-predator-ridge

(778) 847-5200

#1 - 1890 Cooper Road
Kelowna, British Columbia V1Y 8B7
(250) 860-1100
(250) 860-0595
https://royallepagekelowna.com/
Interested?
Contact us for more information










































