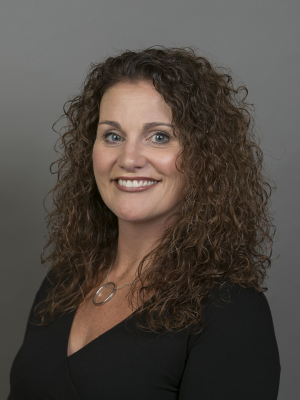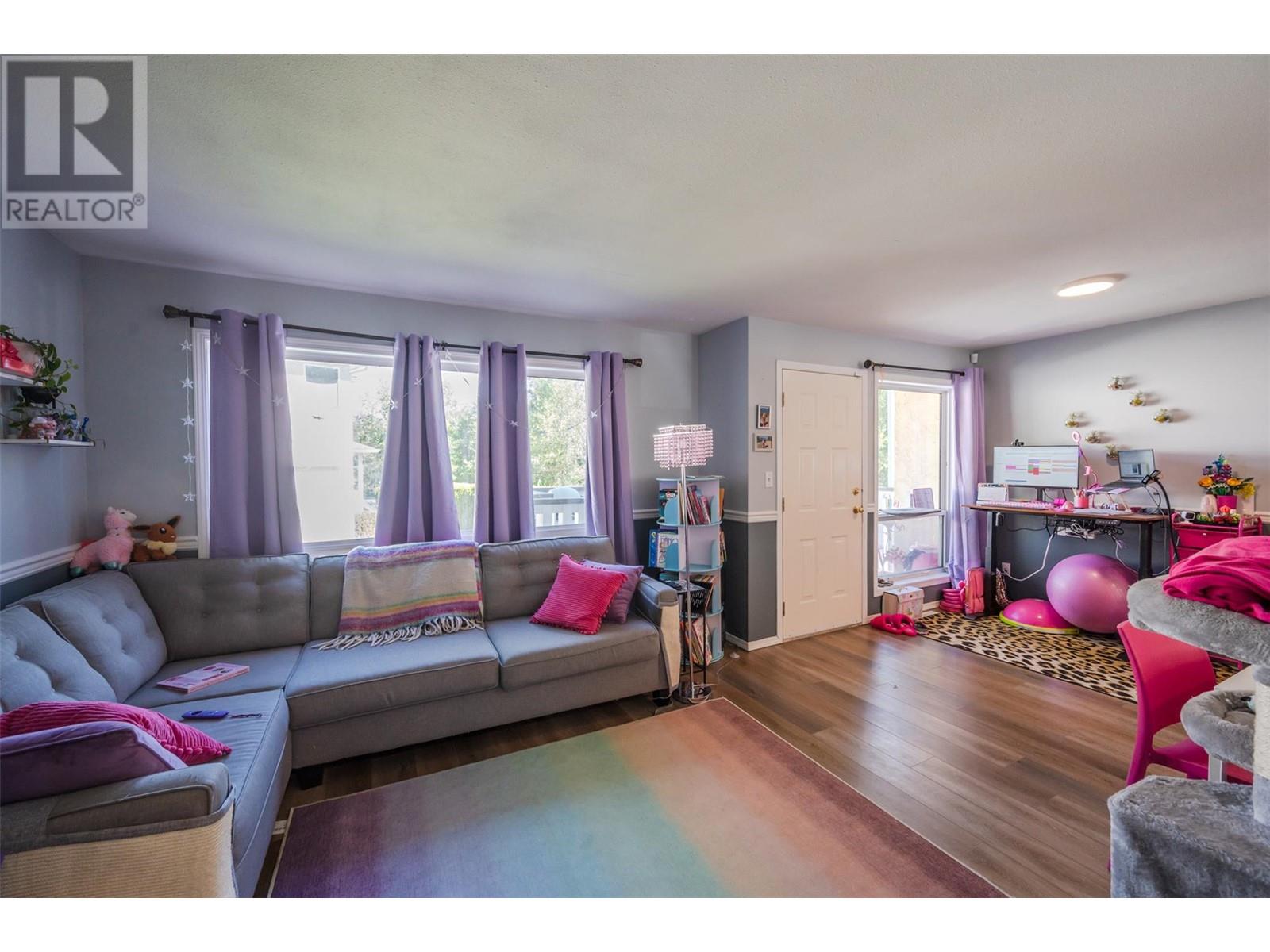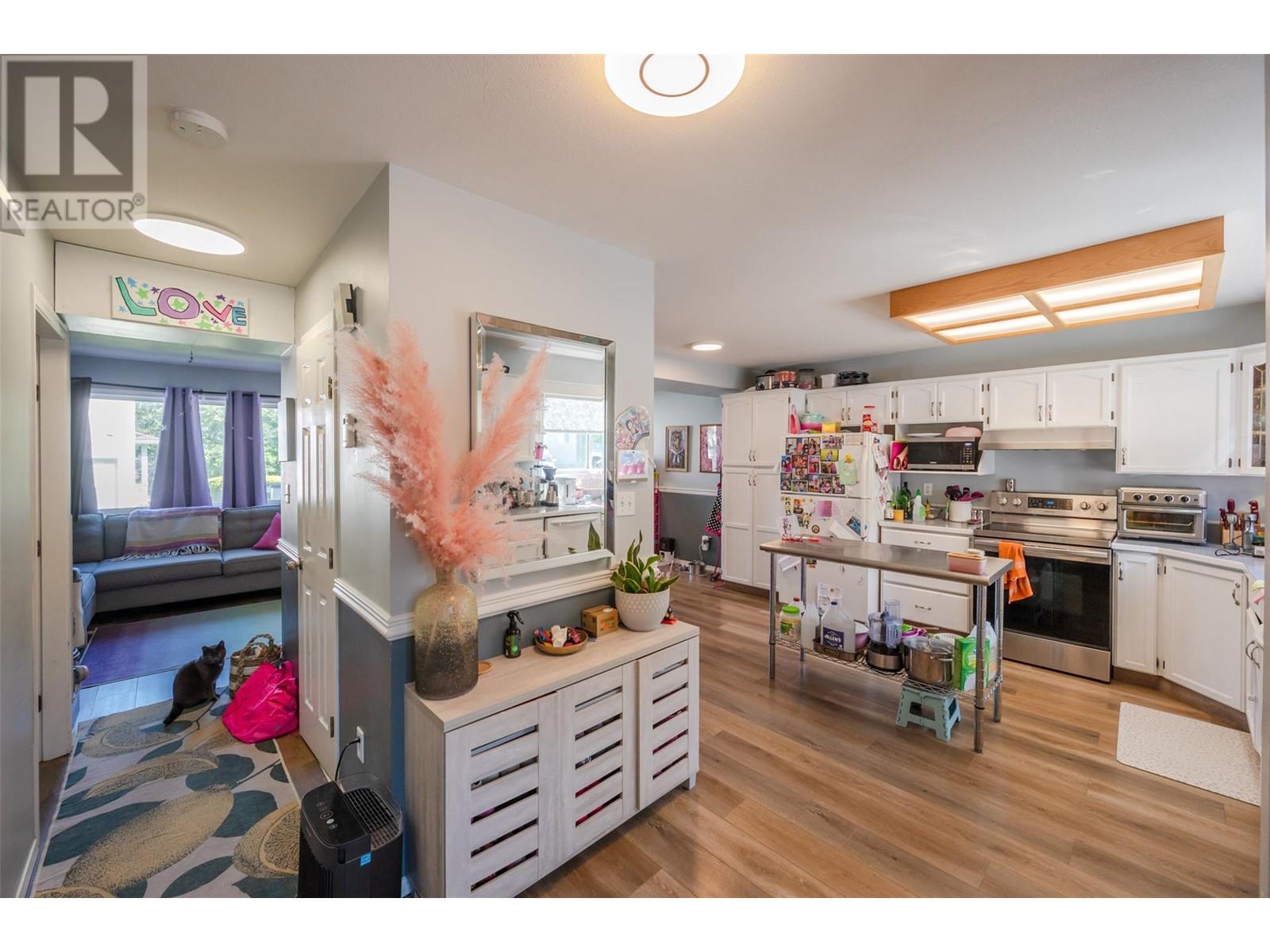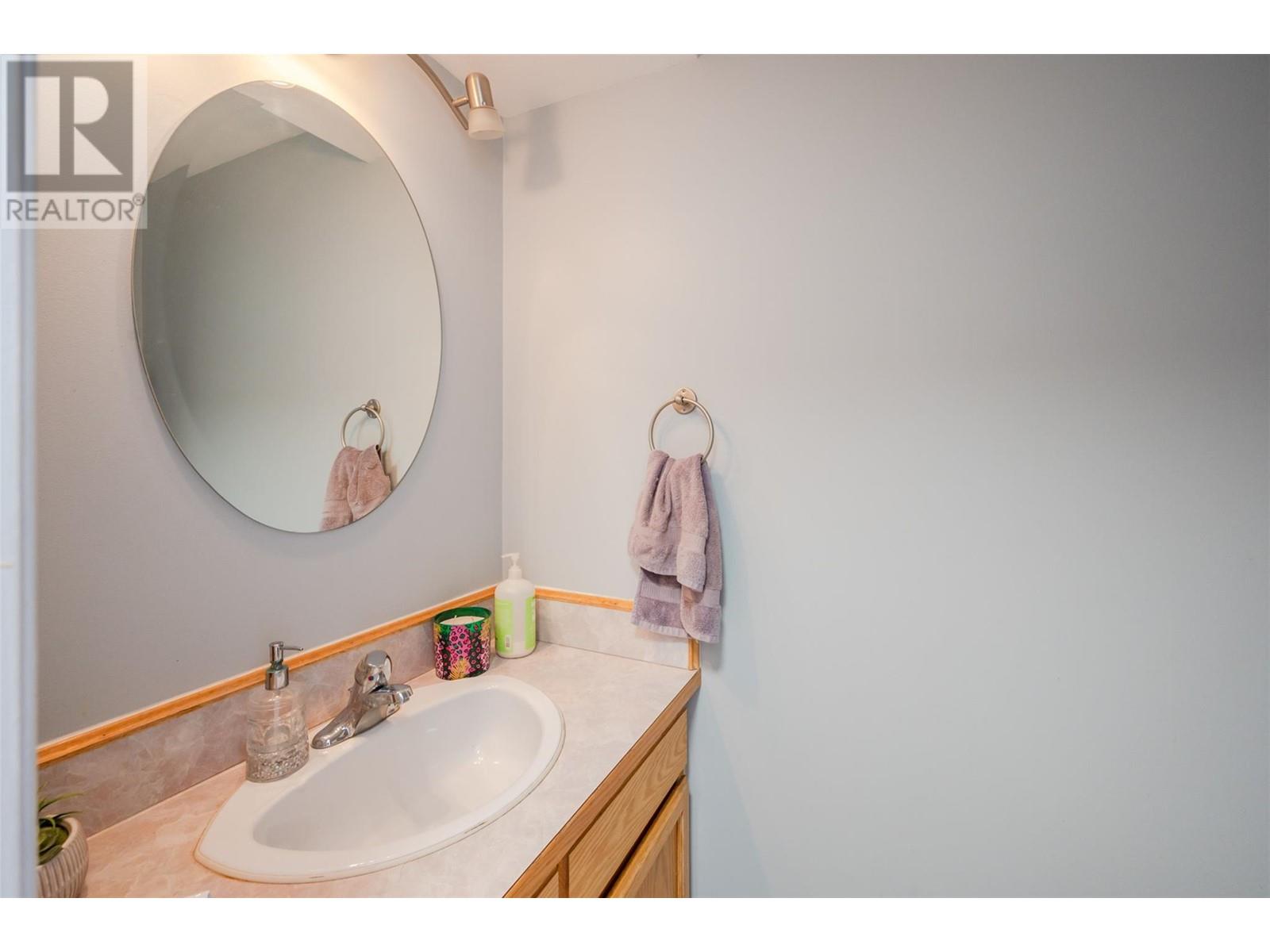1458 Penticton Avenue Unit# 153 Penticton, British Columbia V2A 8L3
$455,000Maintenance, Reserve Fund Contributions, Insurance, Ground Maintenance, Other, See Remarks, Sewer, Waste Removal
$337.72 Monthly
Maintenance, Reserve Fund Contributions, Insurance, Ground Maintenance, Other, See Remarks, Sewer, Waste Removal
$337.72 MonthlyThis bright and airy end unit, with one of the larger floor plans in Cascade Gardens, is the perfect starter or family home. On the main floor there’s a spacious kitchen that flows to the main dining and living areas, as well as a 2-piece bath. Step out onto the spacious back deck and listen to the babbling creek while enjoying your outdoor living space. Plenty of room for both a BBQ and a patio set! Upstairs, you’ll find the maser bedroom, a large and bright master bath, as well as another bedroom and a den. The finished basement has the rec room, another bedroom, and the third bathroom with a shower. This unit comes with two parking spaces right beside the unit, which is not common. There is also central air for the warm Penticton summers! The complex allows for two pets with approval, and restricted rentals. This is a fantastic home at an affordable price and stands out over other units in the complex. *Measurements approximate, taken from iGuide, buyer to verify. (id:42365)
Property Details
| MLS® Number | 10317002 |
| Property Type | Single Family |
| Neigbourhood | Columbia/Duncan |
| Community Name | Cascade Gardens |
| Community Features | Pet Restrictions, Pets Allowed With Restrictions, Rentals Allowed With Restrictions |
| Features | Jacuzzi Bath-tub |
| Parking Space Total | 2 |
Building
| Bathroom Total | 3 |
| Bedrooms Total | 4 |
| Appliances | Range, Refrigerator, Dishwasher, Washer & Dryer |
| Constructed Date | 1992 |
| Construction Style Attachment | Attached |
| Cooling Type | Central Air Conditioning |
| Exterior Finish | Stucco |
| Fire Protection | Security System |
| Fireplace Present | Yes |
| Fireplace Type | Insert |
| Flooring Type | Carpeted, Laminate, Vinyl |
| Half Bath Total | 1 |
| Heating Type | Forced Air, See Remarks |
| Roof Material | Asphalt Shingle |
| Roof Style | Unknown |
| Stories Total | 2 |
| Size Interior | 1617 Sqft |
| Type | Row / Townhouse |
| Utility Water | Government Managed |
Parking
| Stall |
Land
| Acreage | No |
| Sewer | Municipal Sewage System |
| Size Total Text | Under 1 Acre |
| Zoning Type | Residential |
Rooms
| Level | Type | Length | Width | Dimensions |
|---|---|---|---|---|
| Second Level | Primary Bedroom | 10'1'' x 16'4'' | ||
| Second Level | Bedroom | 12'9'' x 12' | ||
| Second Level | Bedroom | 7'11'' x 13'10'' | ||
| Second Level | 3pc Bathroom | 10'6'' x 10'2'' | ||
| Basement | Recreation Room | 17'3'' x 12'2'' | ||
| Basement | Laundry Room | 8'10'' x 7'9'' | ||
| Basement | Bedroom | 11'5'' x 11'10'' | ||
| Basement | 4pc Bathroom | 8'10'' x 4'11'' | ||
| Main Level | Living Room | 12' x 11'1'' | ||
| Main Level | Kitchen | 10'8'' x 15'11'' | ||
| Main Level | Dining Room | 9' x 9'1'' | ||
| Main Level | 2pc Bathroom | 3'3'' x 6'1'' |
https://www.realtor.ca/real-estate/27043219/1458-penticton-avenue-unit-153-penticton-columbiaduncan

(250) 809-6747
(250) 494-5356
13200 Victoria Road N
Summerland, British Columbia V0H 1Z0
(250) 494-7321
(250) 494-7330
www.giantsheadrealty.ca/
Interested?
Contact us for more information














































