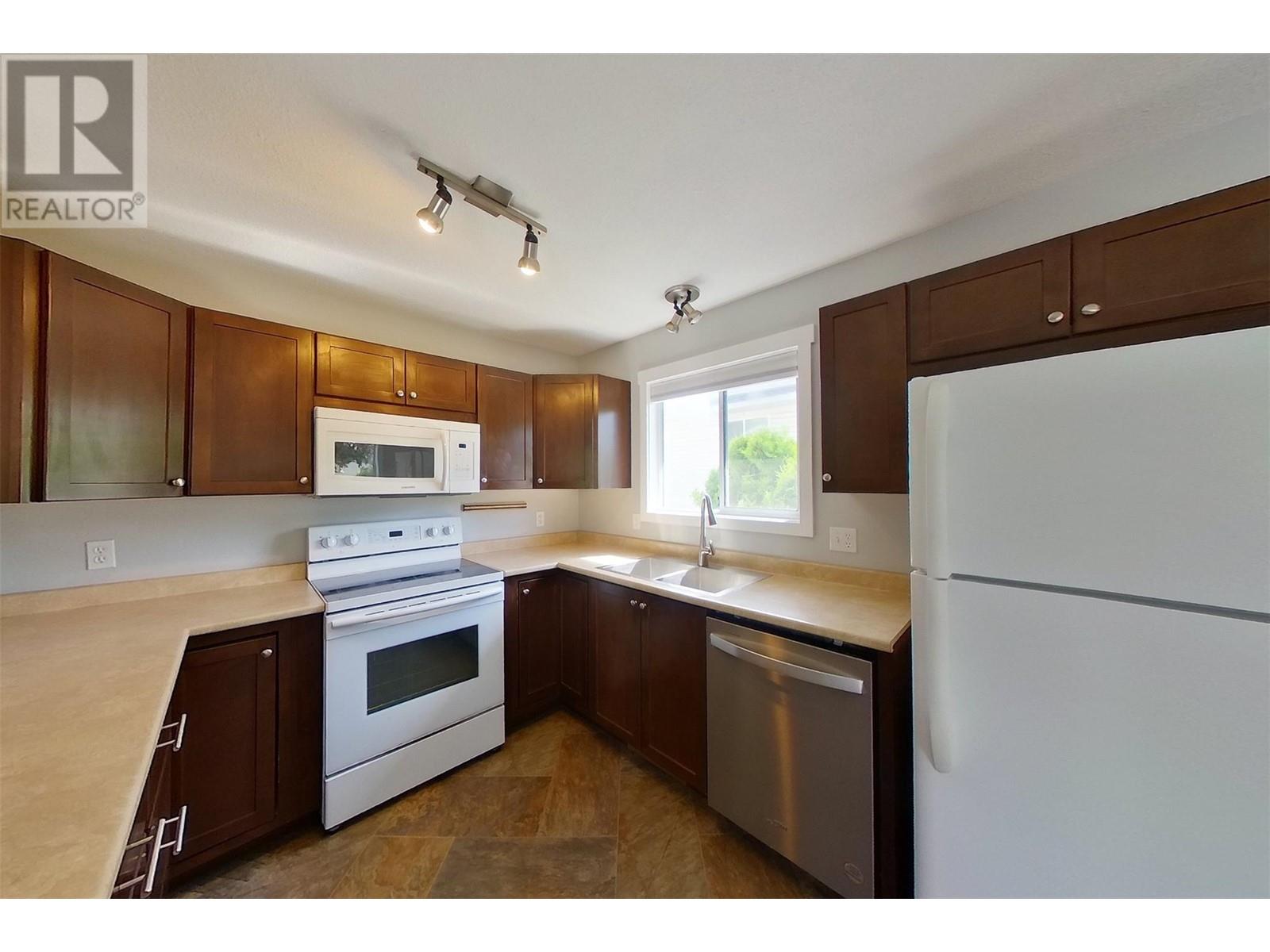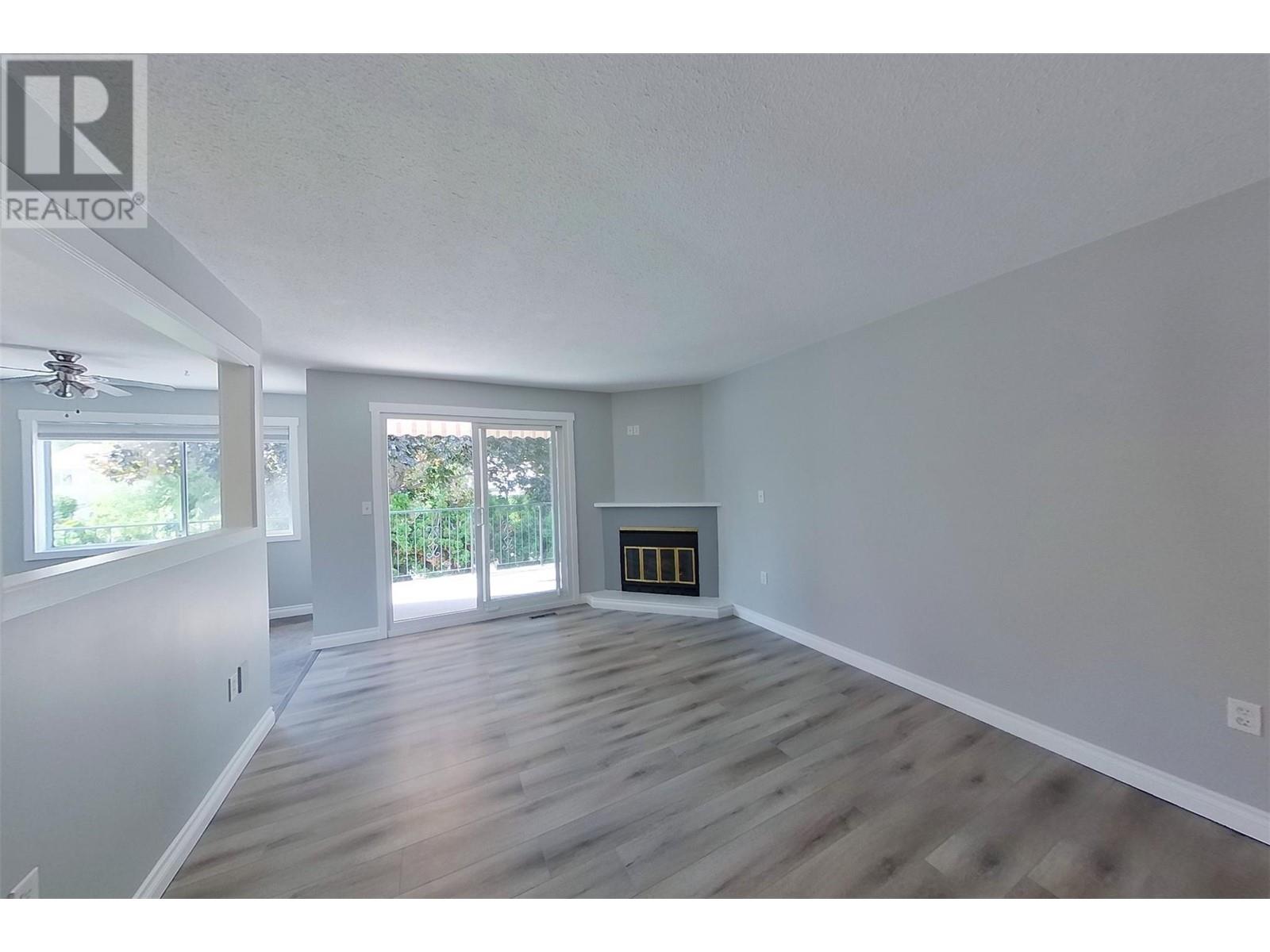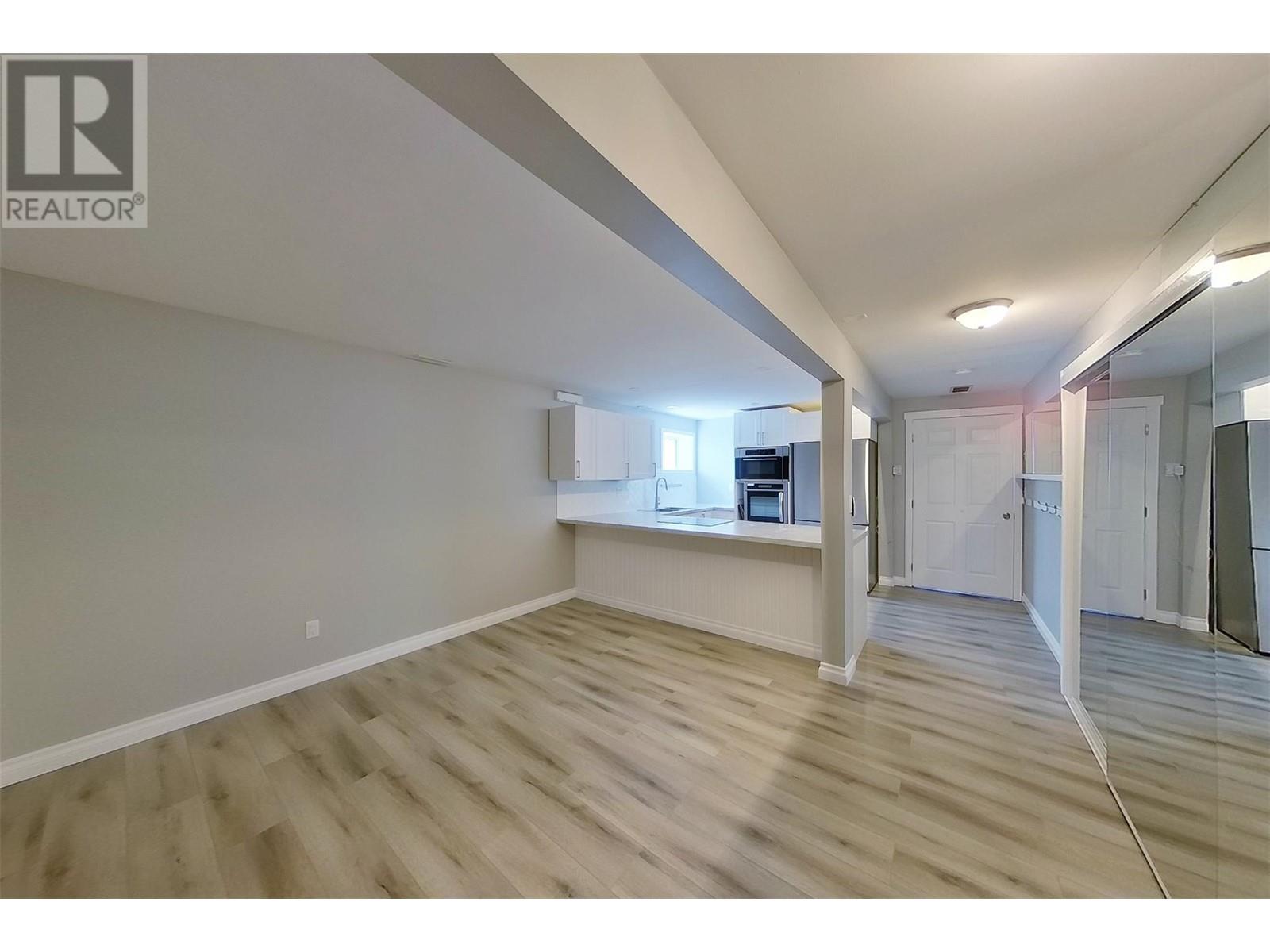1453 Okanagan Avenue Ne Salmon Arm, British Columbia V1E 1N5
$549,900Maintenance,
$60 Monthly
Maintenance,
$60 MonthlyStep into this 3-bedroom, 2-bathroom home, perfect for comfortable living. The large living room and spacious kitchen with an eating area is ideal for family gathering. Enjoy outdoor living on the front deck and in the private backyard, which includes gardens, grape vines, two apple trees, a cherry tree, and an Asian pear tree in the front yard. The lower level has a summer kitchen, making it a great space for hosting guests or additional living space. The inside of this home has been freshly painted with new trim throughout. The property offers plenty of parking, and the carport has been converted into a useful workshop and storage area, with a shed for extra storage. Appliances are included, and there is a new hot water tank and the furnace (heating and cooling) was replaced in 2021. This home is conveniently located close to schools, trails, and grocery stores. (id:42365)
Property Details
| MLS® Number | 10317591 |
| Property Type | Single Family |
| Neigbourhood | NE Salmon Arm |
| Community Features | Pets Allowed |
| Parking Space Total | 4 |
Building
| Bathroom Total | 2 |
| Bedrooms Total | 3 |
| Constructed Date | 1988 |
| Cooling Type | Central Air Conditioning |
| Heating Type | Forced Air, See Remarks |
| Stories Total | 2 |
| Size Interior | 1959 Sqft |
| Type | Duplex |
| Utility Water | Municipal Water |
Land
| Acreage | No |
| Sewer | Municipal Sewage System |
| Size Total Text | Under 1 Acre |
| Zoning Type | Unknown |
Rooms
| Level | Type | Length | Width | Dimensions |
|---|---|---|---|---|
| Lower Level | Workshop | 11'7'' x 15'5'' | ||
| Lower Level | Workshop | 9' x 15'5'' | ||
| Lower Level | Recreation Room | 13'3'' x 9'11'' | ||
| Lower Level | Dining Nook | 5'11'' x 8'8'' | ||
| Lower Level | Full Bathroom | Measurements not available | ||
| Main Level | Bedroom | 8'5'' x 13'4'' | ||
| Main Level | Bedroom | 11'1'' x 9'4'' | ||
| Main Level | Full Bathroom | Measurements not available | ||
| Main Level | Primary Bedroom | 12'2'' x 11'8'' | ||
| Main Level | Living Room | 12'2'' x 19'7'' | ||
| Main Level | Kitchen | 9'4'' x 15'8'' | ||
| Additional Accommodation | Kitchen | 13'3'' x 10'9'' |
https://www.realtor.ca/real-estate/27072633/1453-okanagan-avenue-ne-salmon-arm-ne-salmon-arm


#105-650 Trans Canada Hwy
Salmon Arm, British Columbia V1E 2S6
(250) 832-7051
(250) 832-2777
https://www.remaxshuswap.ca/
Interested?
Contact us for more information





































