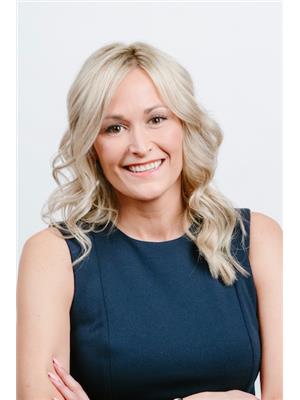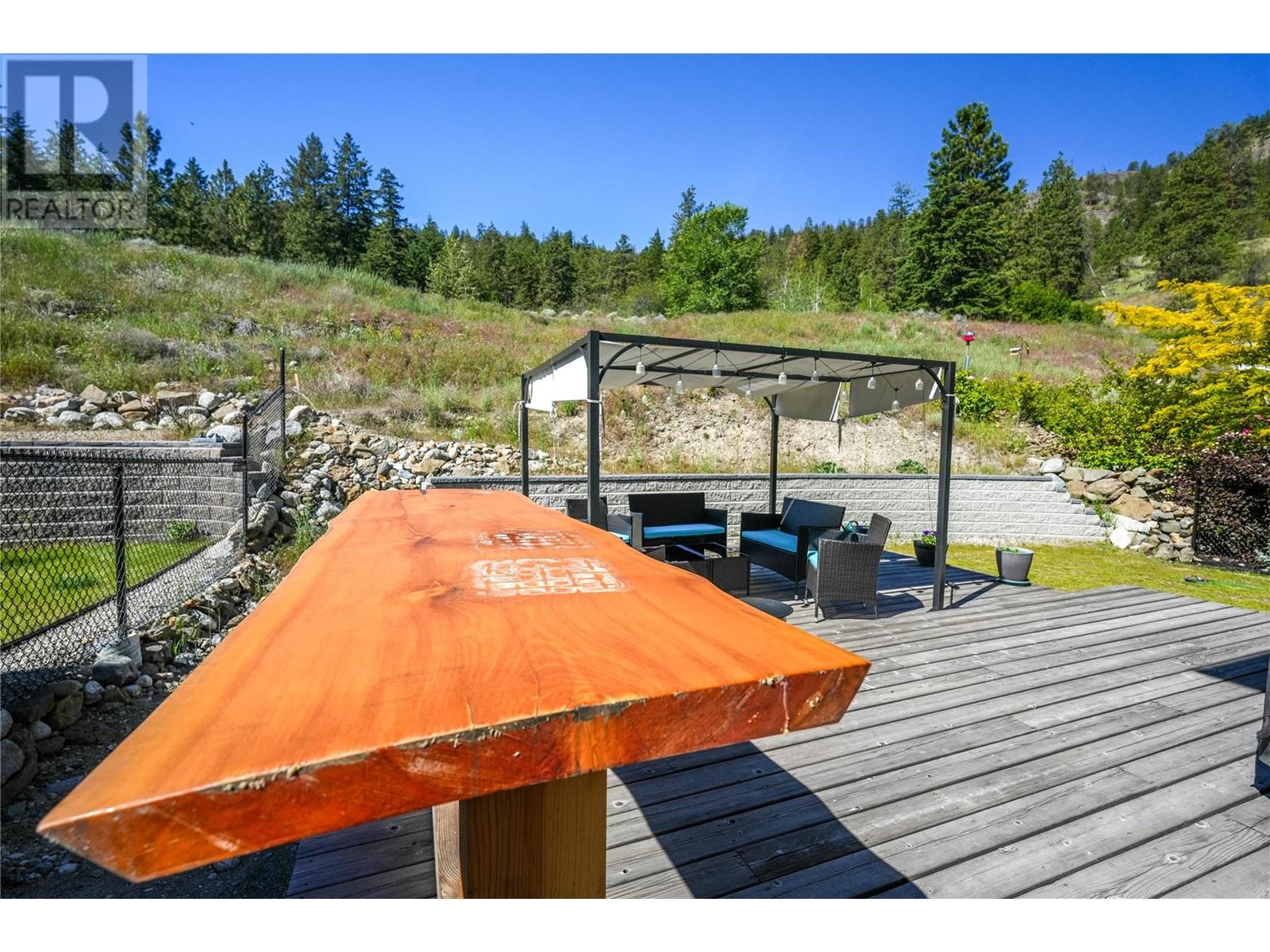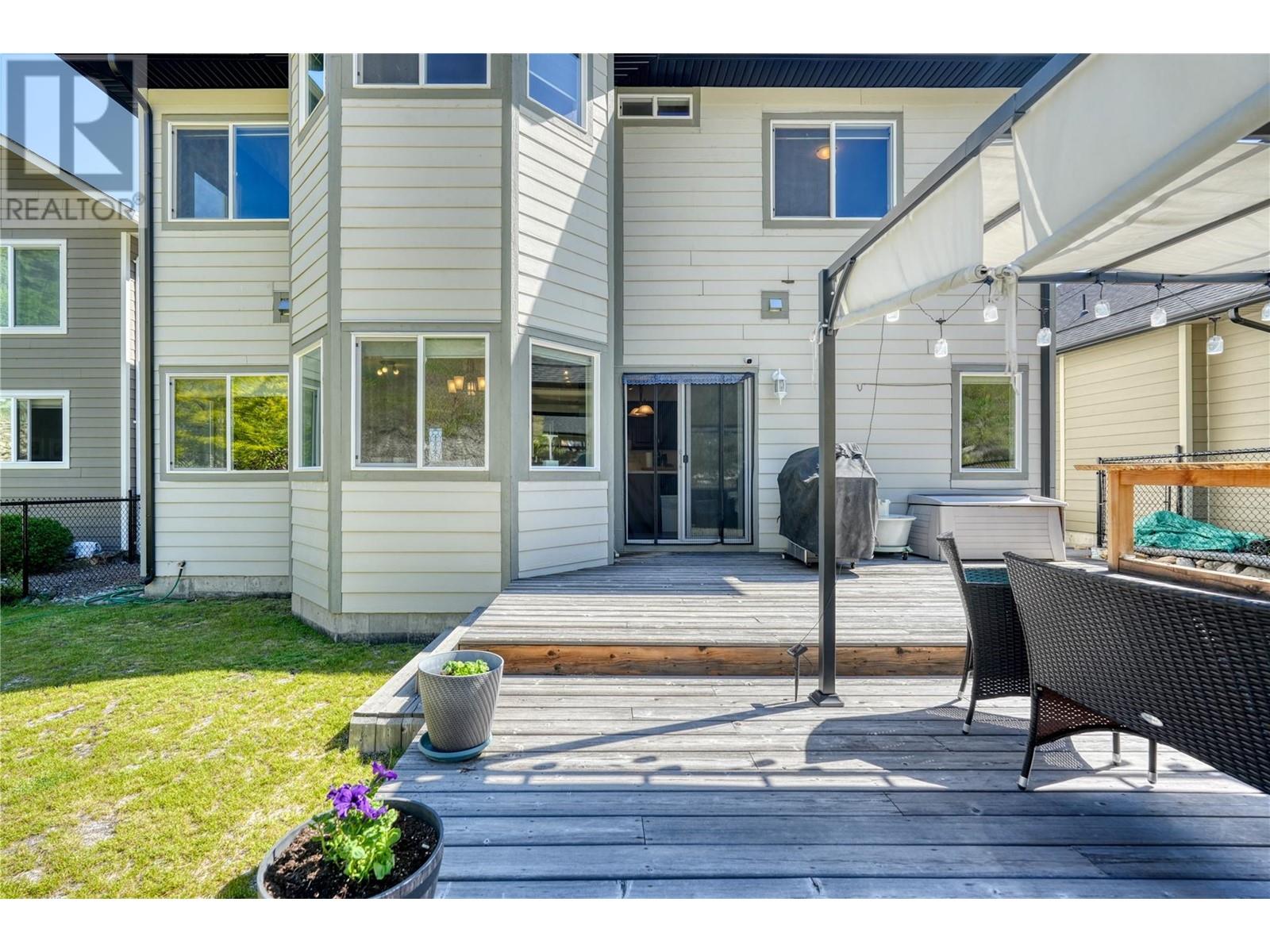14395 Herron Road Unit# 106 Summerland, British Columbia V0H 1Z3
$995,000Maintenance,
$36 Monthly
Maintenance,
$36 MonthlyWelcome to The Cartwright, a premier bare land strata community located just minutes from downtown Summerland. This 2,750 sq ft home offers functionality across three thoughtfully designed levels. On the main floor, you'll find a convenient two-piece bathroom, a formal dining room, a well-appointed kitchen, a spacious living room, and a laundry room directly off the garage. Adjacent to the dining room, a generous deck provides an ideal space for entertaining and enjoying the outdoors. The upper floor boasts four bedrooms, including a luxurious primary suite complete with a walk-in closet and a four-piece ensuite featuring a relaxing soaker tub. An additional four-piece bathroom serves the remaining bedrooms, offering comfort and convenience for family and guests alike. The lower floor is a haven for relaxation and recreation, featuring the ultimate man cave, a four-piece bathroom, and ample storage space. The perfect home, nestled in a great, friendly neighbourhood, for those seeking both convenience and serenity. (id:42365)
Property Details
| MLS® Number | 10316638 |
| Property Type | Single Family |
| Neigbourhood | Summerland Rural |
| Amenities Near By | Recreation, Schools, Shopping |
| Community Features | Family Oriented, Pets Allowed |
| Features | Central Island |
| Parking Space Total | 2 |
| View Type | Mountain View |
Building
| Bathroom Total | 4 |
| Bedrooms Total | 4 |
| Appliances | Range, Refrigerator, Dishwasher, Microwave, Washer & Dryer |
| Constructed Date | 2010 |
| Construction Style Attachment | Detached |
| Cooling Type | Central Air Conditioning |
| Exterior Finish | Composite Siding |
| Flooring Type | Carpeted, Wood |
| Half Bath Total | 1 |
| Heating Type | Forced Air |
| Roof Material | Vinyl Shingles |
| Roof Style | Unknown |
| Stories Total | 3 |
| Size Interior | 2984 Sqft |
| Type | House |
| Utility Water | Municipal Water |
Parking
| Attached Garage | 2 |
Land
| Access Type | Easy Access |
| Acreage | No |
| Land Amenities | Recreation, Schools, Shopping |
| Sewer | Municipal Sewage System |
| Size Irregular | 0.11 |
| Size Total | 0.11 Ac|under 1 Acre |
| Size Total Text | 0.11 Ac|under 1 Acre |
| Zoning Type | Residential |
Rooms
| Level | Type | Length | Width | Dimensions |
|---|---|---|---|---|
| Second Level | Other | 6'9'' x 6'7'' | ||
| Second Level | Bedroom | 11'1'' x 19'6'' | ||
| Second Level | Primary Bedroom | 11'7'' x 15'10'' | ||
| Second Level | Bedroom | 10'7'' x 9'11'' | ||
| Second Level | Bedroom | 12'6'' x 12'8'' | ||
| Second Level | 5pc Ensuite Bath | 9'4'' x 14'11'' | ||
| Second Level | 4pc Bathroom | 4'11'' x 8'10'' | ||
| Lower Level | Utility Room | 10'6'' x 6'5'' | ||
| Lower Level | Recreation Room | 34'0'' x 21'2'' | ||
| Lower Level | 4pc Bathroom | 10'4'' x 6'4'' | ||
| Main Level | Living Room | 17'6'' x 21'7'' | ||
| Main Level | Laundry Room | 5'11'' x 6'9'' | ||
| Main Level | Kitchen | 10'9'' x 15'8'' | ||
| Main Level | Dining Room | 11'10'' x 15'8'' | ||
| Main Level | 2pc Bathroom | 7'2'' x 3'1'' |
https://www.realtor.ca/real-estate/27029600/14395-herron-road-unit-106-summerland-summerland-rural

(250) 809-5797
harbinsonrealestate.com/
https://www.facebook.com/profile.php?id=100064144717849

104 - 399 Main Street
Penticton, British Columbia V2A 5B7
(778) 476-7778
(778) 476-7776
www.chamberlainpropertygroup.ca/
Interested?
Contact us for more information























