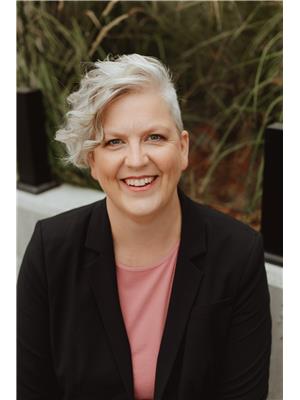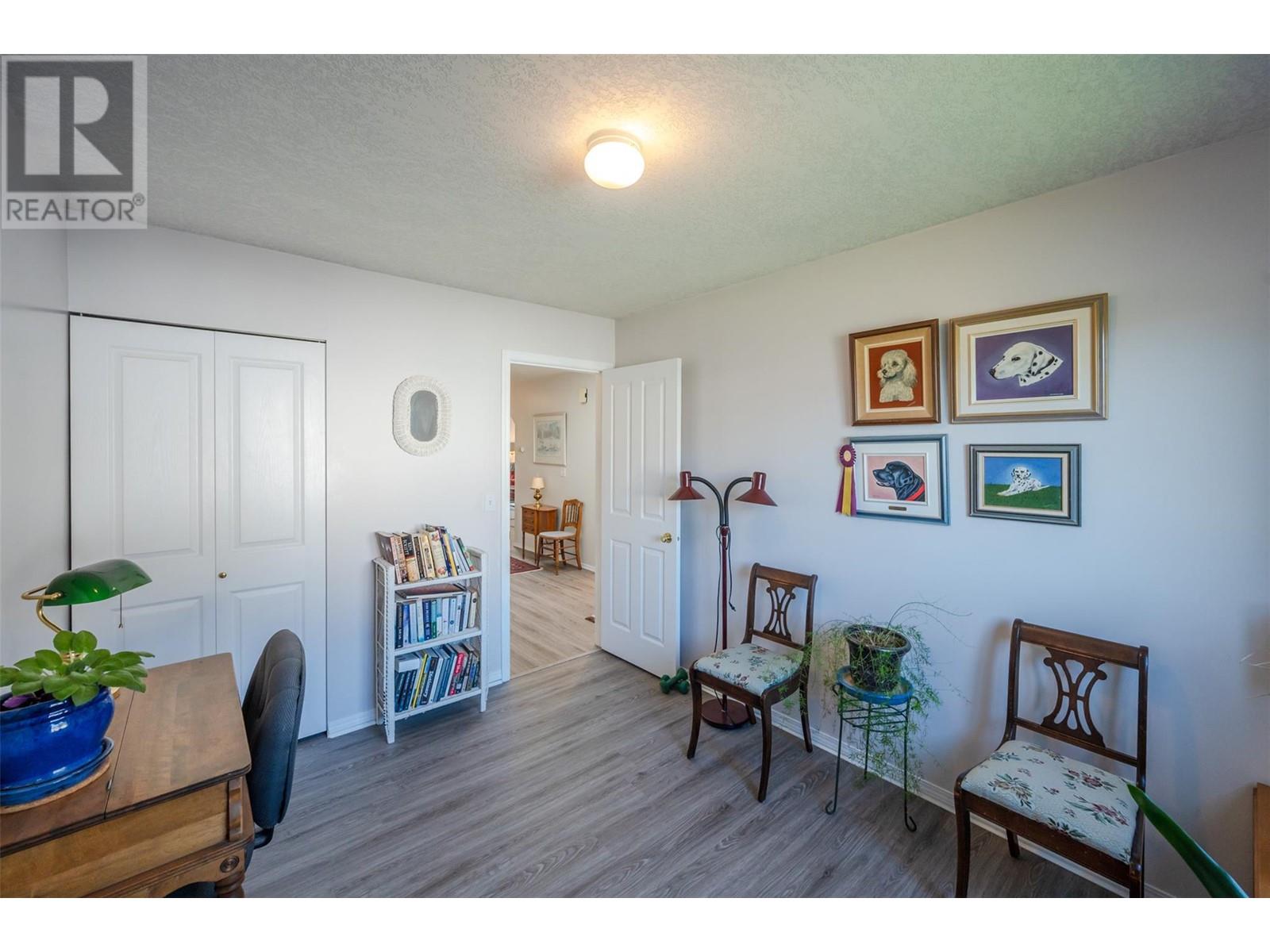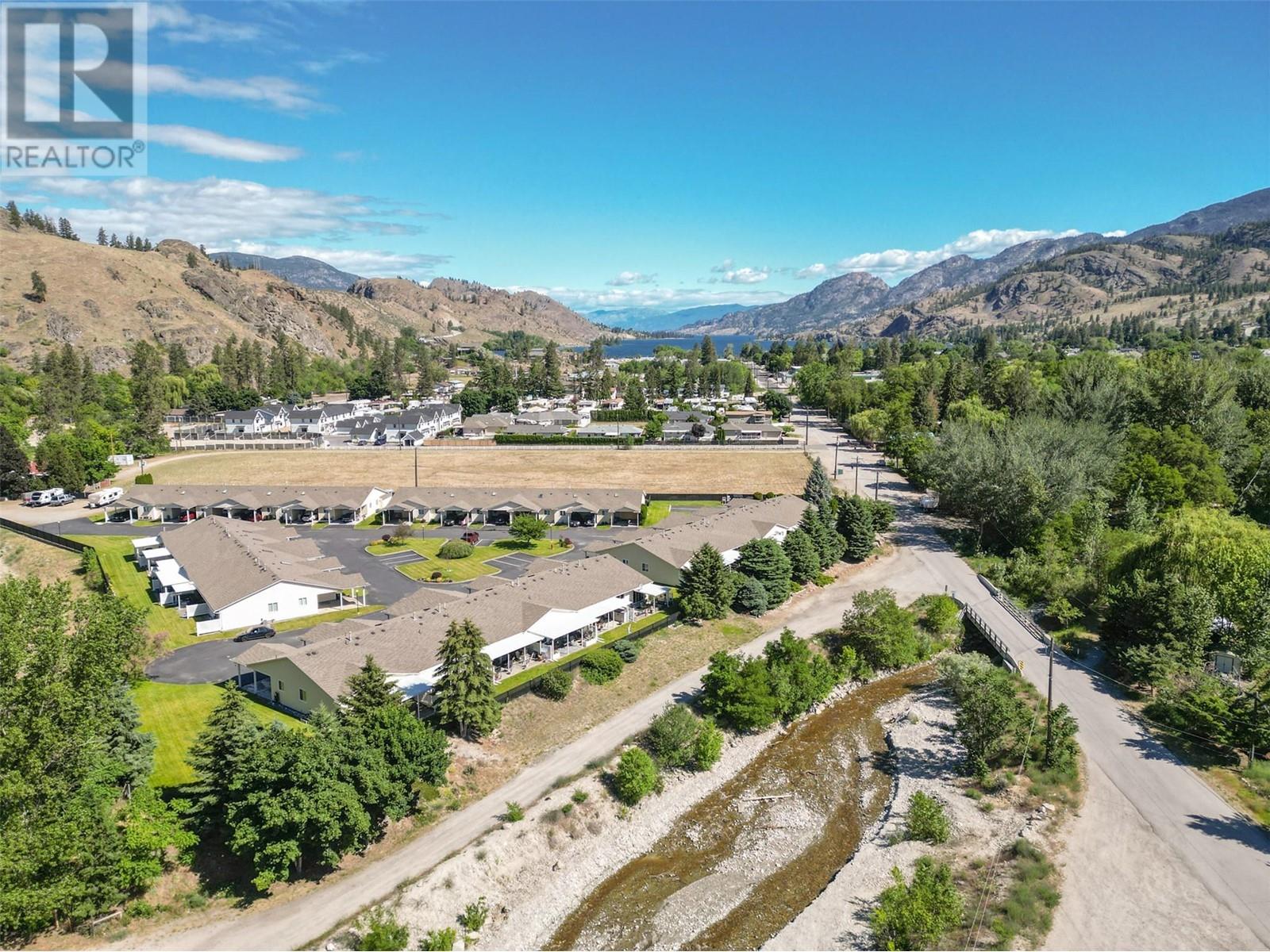1410 Cedar Street Unit# 20 Okanagan Falls, British Columbia V0H 1R4
$475,000Maintenance, Reserve Fund Contributions, Insurance, Ground Maintenance, Property Management, Other, See Remarks, Water
$384 Monthly
Maintenance, Reserve Fund Contributions, Insurance, Ground Maintenance, Property Management, Other, See Remarks, Water
$384 MonthlyWelcome to Cedar Village, a pristine 55+ ground-level townhouse development offering easy living in a safe and beautiful environment in Okanagan Falls. The manicured grounds and unique location are highlighted by mountain views and border a river and nature walk. This 2-bedroom, 2-bathroom home, plus a partially finished basement, is situated in one of the best spots in the development, backing onto the river with no homes in the way of a nice view and exposure. Extensive upgrades to this home include a brand-new modern kitchen, new flooring, paver stone patio, and a covered patio roof extension. The open layout features a large living room and dining area, while the primary bedroom boasts an ensuite and walk-in closet. Enjoy the convenience of single level living with the advantage of extra space in the basement for future development or storage. The property includes two covered parking spots. Cedar Village is just 15 minutes from Penticton and close to Skaha Lake, golf courses, wineries, and the Kettle Valley Rail. This is an excellent opportunity for retirement, a seasonal home, downsizing, or cashing up. (id:42365)
Property Details
| MLS® Number | 10316948 |
| Property Type | Single Family |
| Neigbourhood | Okanagan Falls |
| Community Name | CEDAR VILLAGE |
| Amenities Near By | Park, Recreation, Schools, Shopping |
| Community Features | Rural Setting, Pet Restrictions, Pets Allowed With Restrictions, Rentals Allowed, Seniors Oriented |
| Features | Level Lot, Private Setting |
| Water Front Type | Waterfront On Creek |
Building
| Bathroom Total | 2 |
| Bedrooms Total | 2 |
| Amenities | Other |
| Appliances | Refrigerator, Dishwasher, Dryer, Oven - Electric, Microwave, Washer, Water Softener |
| Basement Type | Full |
| Constructed Date | 1992 |
| Construction Style Attachment | Attached |
| Cooling Type | Central Air Conditioning |
| Exterior Finish | Vinyl Siding |
| Flooring Type | Vinyl |
| Heating Fuel | Electric |
| Heating Type | Forced Air, See Remarks |
| Roof Material | Asphalt Shingle |
| Roof Style | Unknown |
| Stories Total | 1 |
| Size Interior | 1398 Sqft |
| Type | Row / Townhouse |
| Utility Water | Municipal Water |
Parking
| Carport | |
| R V |
Land
| Acreage | No |
| Land Amenities | Park, Recreation, Schools, Shopping |
| Landscape Features | Landscaped, Level |
| Sewer | Municipal Sewage System |
| Size Total Text | Under 1 Acre |
| Surface Water | Creeks |
| Zoning Type | Residential |
Rooms
| Level | Type | Length | Width | Dimensions |
|---|---|---|---|---|
| Basement | Recreation Room | 17'2'' x 10'11'' | ||
| Basement | Office | 8'5'' x 10'11'' | ||
| Main Level | Bedroom | 11'7'' x 9'1'' | ||
| Main Level | Foyer | 8'2'' x 7'1'' | ||
| Main Level | 3pc Bathroom | 8'0'' x 6'4'' | ||
| Main Level | 4pc Ensuite Bath | 4'11'' x 8'9'' | ||
| Main Level | Kitchen | 12'0'' x 11'9'' | ||
| Main Level | Dining Room | 7'3'' x 12'8'' | ||
| Main Level | Living Room | 16'4'' x 12'8'' | ||
| Main Level | Primary Bedroom | 15'7'' x 12'2'' |
https://www.realtor.ca/real-estate/27043024/1410-cedar-street-unit-20-okanagan-falls-okanagan-falls


302 Eckhardt Avenue West
Penticton, British Columbia V2A 2A9
(250) 492-2266
(250) 492-3005

Personal Real Estate Corporation
(250) 462-8733
www.teamgreen.ca/
https://www.facebook.com/profile.php?id=100083051866591

302 Eckhardt Avenue West
Penticton, British Columbia V2A 2A9
(250) 492-2266
(250) 492-3005
Interested?
Contact us for more information

























