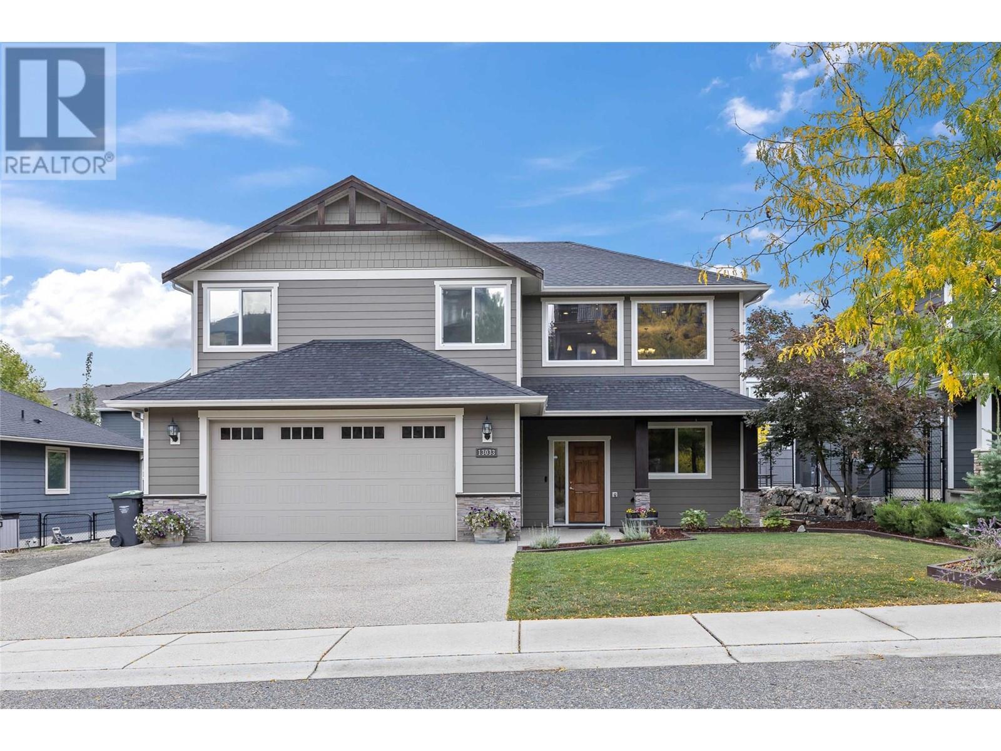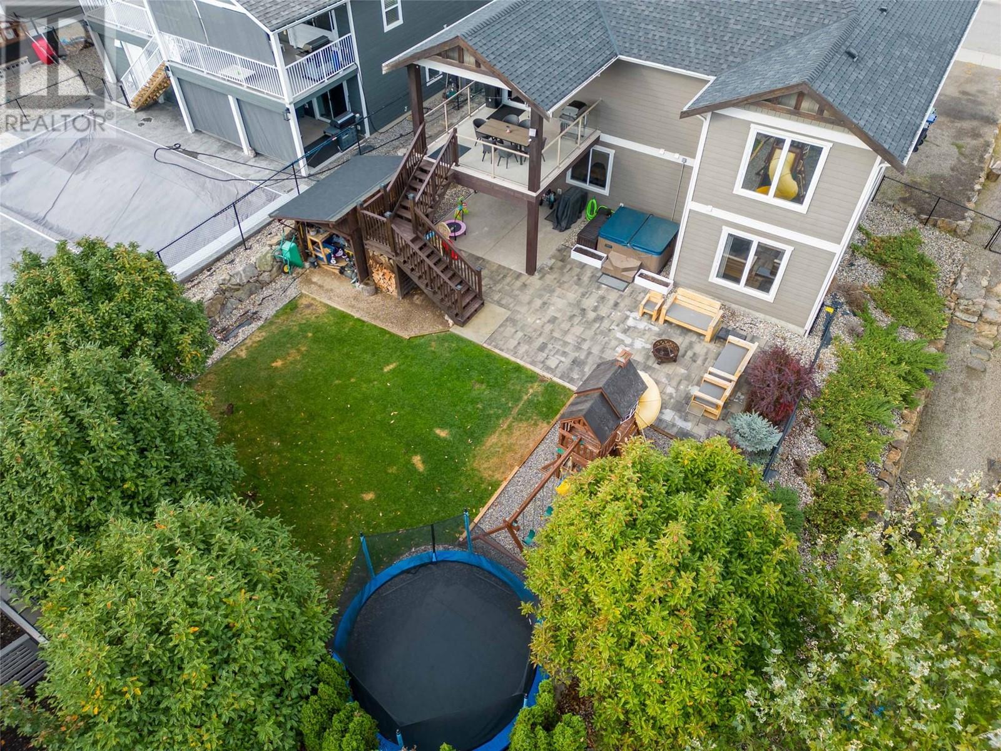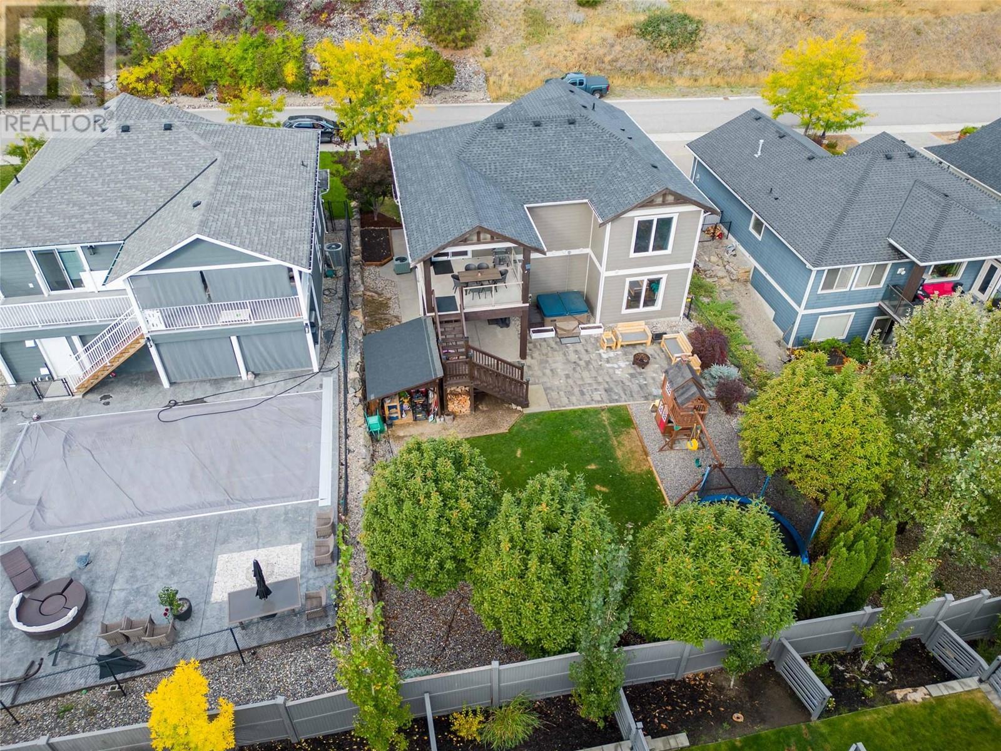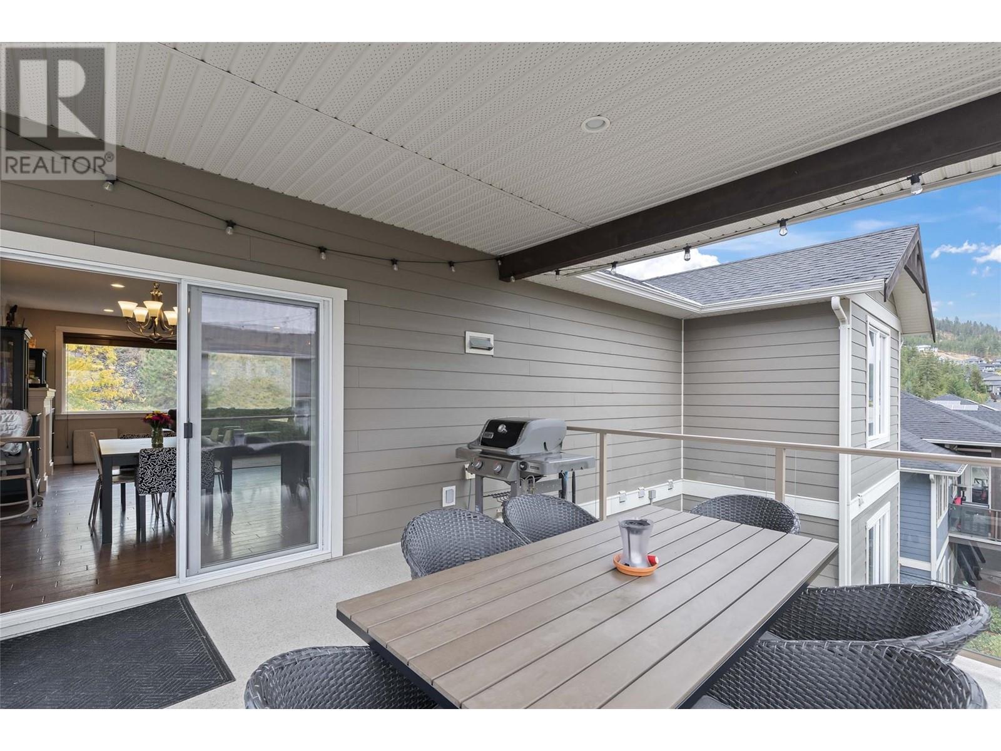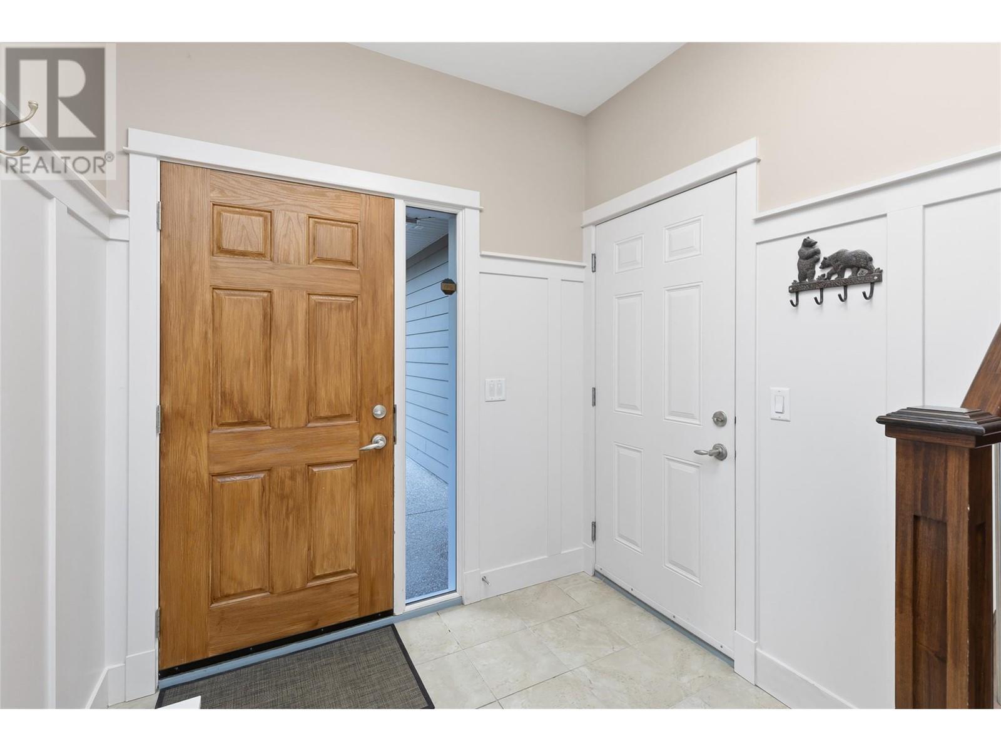13033 Shoreline Drive Lake Country, British Columbia V4V 2N8
$1,100,000
Welcome to 13033 Shoreline Drive, located in The Lakes. This community has an abundance of families and is the jewel of Lake Country. This home has a great layout with 3 bedrooms upstairs, and an above ground 2 bedroom legal suite down. Perfect for investors or families looking for a mortgage helper or space for inlaws. Upstairs features an open floor plan, gas fireplace and oversized covered deck with stairs down to yard. The kitchen has granite counters, spacious island and stainless steel appliances. The ensuite offers a soaker tub and shower plus double sinks. Spacious 2nd and 3rd bedrooms plus laundry up. Downstairs, the Legal Suite is bright and entirely above ground, has 2 beds, full bathroom, stainless steel appliances and gas fireplace and is ready for new tenants! Double garage plus extended length RV parking on the side of the home. Beautifully landscaped yard offers space and privacy, plus room for a pool! (id:42365)
Property Details
| MLS® Number | 10317177 |
| Property Type | Single Family |
| Neigbourhood | Lake Country North West |
| Features | Central Island, One Balcony |
| Parking Space Total | 6 |
| View Type | Mountain View |
| Water Front Type | Waterfront Nearby |
Building
| Bathroom Total | 3 |
| Bedrooms Total | 5 |
| Appliances | Refrigerator, Dishwasher, Dryer, Range - Electric, Microwave, Washer |
| Constructed Date | 2011 |
| Construction Style Attachment | Detached |
| Cooling Type | Central Air Conditioning |
| Exterior Finish | Stone, Composite Siding |
| Fire Protection | Smoke Detector Only |
| Fireplace Fuel | Gas |
| Fireplace Present | Yes |
| Fireplace Type | Unknown |
| Flooring Type | Ceramic Tile, Hardwood, Laminate |
| Heating Type | Forced Air, See Remarks |
| Roof Material | Asphalt Shingle |
| Roof Style | Unknown |
| Stories Total | 2 |
| Size Interior | 2435 Sqft |
| Type | House |
| Utility Water | Municipal Water |
Parking
| See Remarks | |
| Attached Garage | 2 |
| Oversize |
Land
| Acreage | No |
| Fence Type | Fence |
| Landscape Features | Underground Sprinkler |
| Sewer | Municipal Sewage System |
| Size Frontage | 61 Ft |
| Size Irregular | 0.18 |
| Size Total | 0.18 Ac|under 1 Acre |
| Size Total Text | 0.18 Ac|under 1 Acre |
| Zoning Type | Unknown |
Rooms
| Level | Type | Length | Width | Dimensions |
|---|---|---|---|---|
| Basement | 4pc Bathroom | 6'6'' x 5'1'' | ||
| Basement | Bedroom | 11'2'' x 13'7'' | ||
| Basement | Bedroom | 14'7'' x 12'7'' | ||
| Basement | Kitchen | 10' x 9'11'' | ||
| Basement | Living Room | 19'1'' x 15'6'' | ||
| Main Level | 4pc Bathroom | 9'3'' x 5' | ||
| Main Level | Laundry Room | 5'11'' x 5' | ||
| Main Level | Bedroom | 11'5'' x 11'10'' | ||
| Main Level | Bedroom | 11'2'' x 11'4'' | ||
| Main Level | Dining Room | 9'10'' x 12'3'' | ||
| Main Level | 5pc Ensuite Bath | 9'3'' x 8'4'' | ||
| Main Level | Primary Bedroom | 12'10'' x 12'9'' | ||
| Main Level | Kitchen | 12'5'' x 12'3'' | ||
| Main Level | Living Room | 17'10'' x 13'2'' |
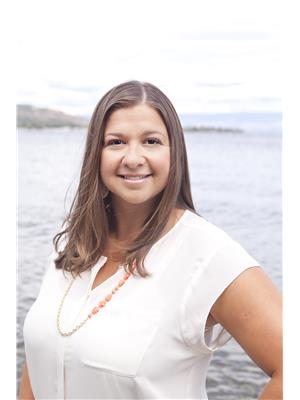
(250) 870-2124

#14 - 1470 Harvey Avenue
Kelowna, British Columbia V1Y 9K8
(250) 860-7500
(250) 868-2488
Interested?
Contact us for more information

