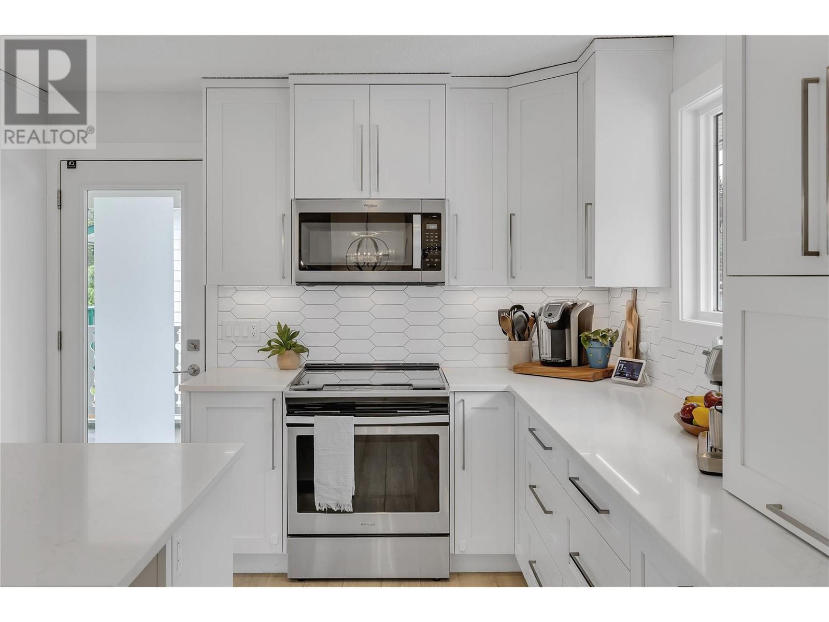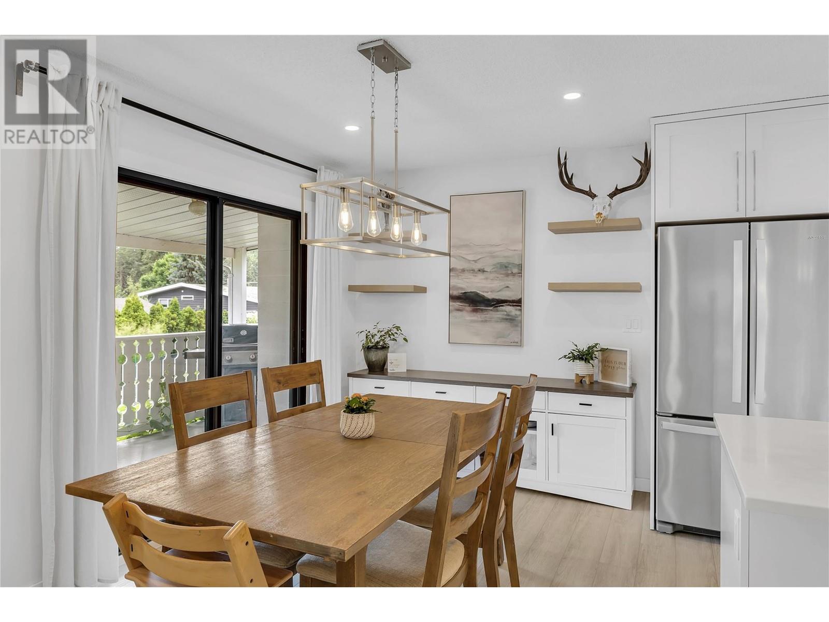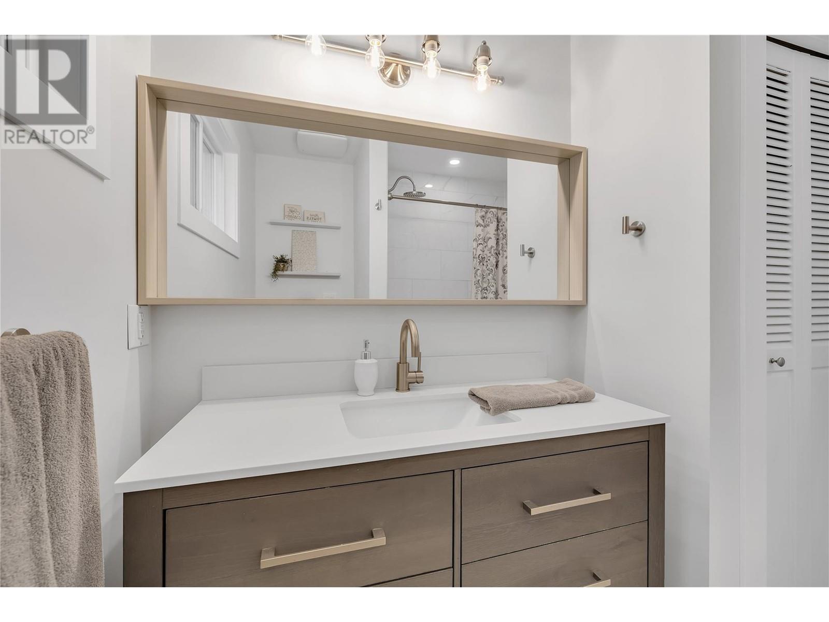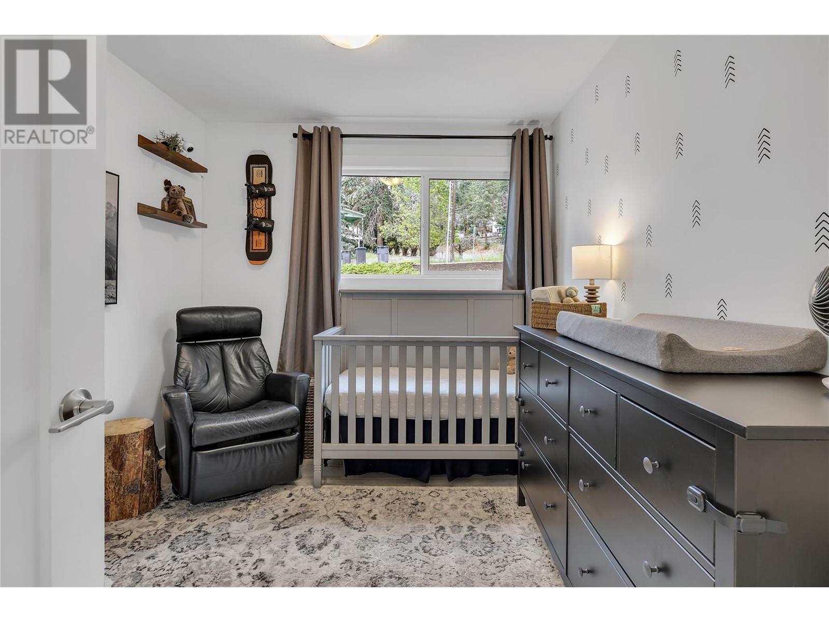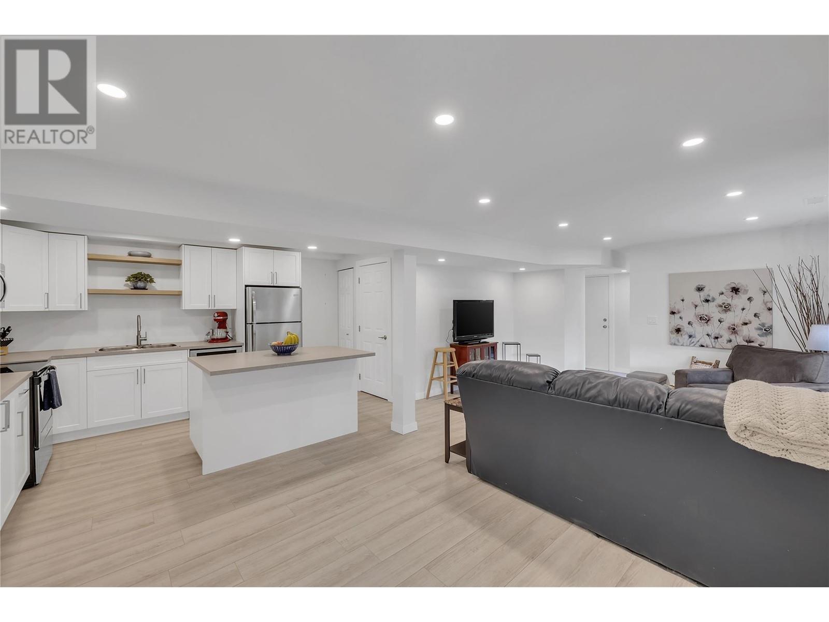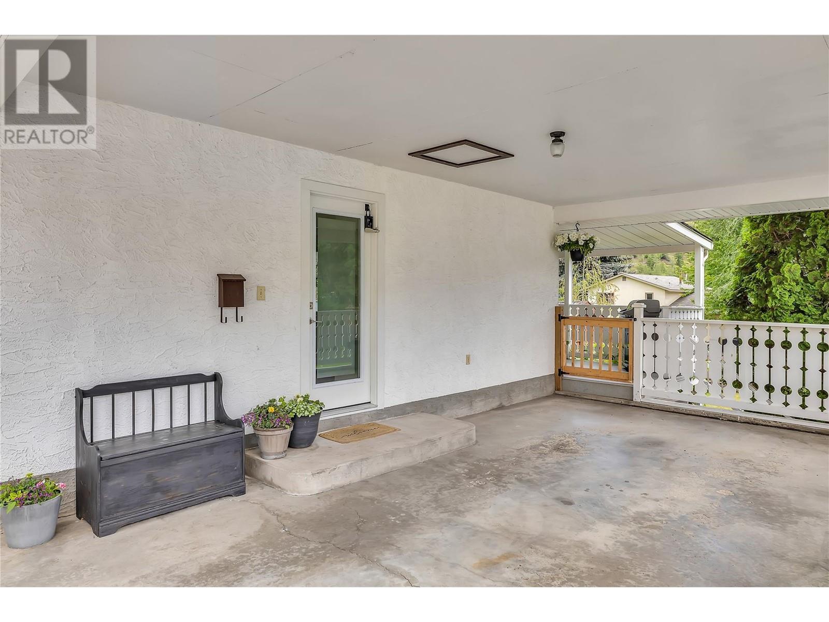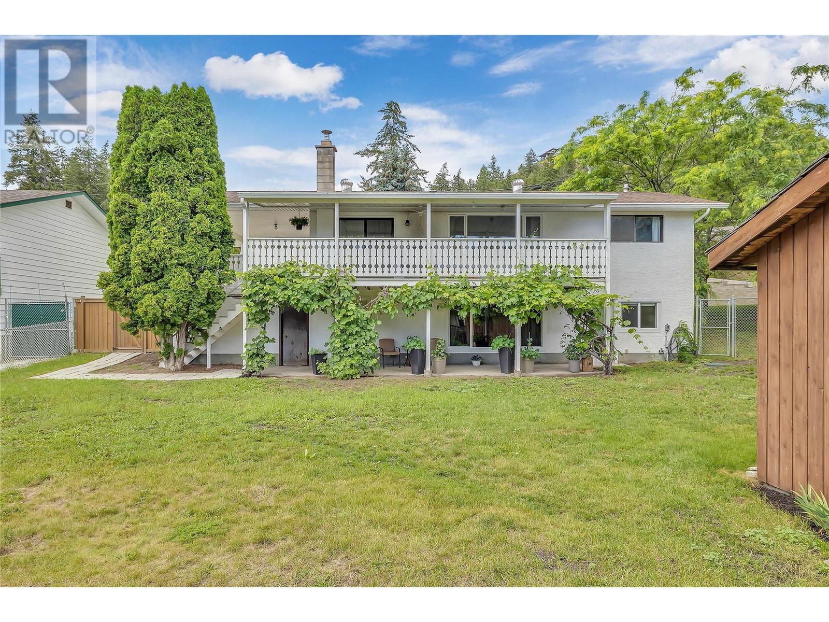1269 Rio Drive Kelowna, British Columbia V1V 1E3
$949,000
Welcome to your dream home in the highly desirable Magic Estates neighborhood! This beautifully renovated 5 bedroom walkout rancher with a 2 bedroom legal suite offers an ideal blend of comfort and convenience. With only two owners, this well-maintained home boasts ample space for family and guests. The interior has been updated with modern finishes throughout for a fresh living experience. A well-equipped primary laundry room offers abundant storage, and the suite has separate laundry as well. Enjoy year-round entertaining on the covered deck, or spend time in the spacious fully fenced backyard that includes a huge 500 sq.ft. workshop/flex space with loads of natural light and a wood-burning stove for year round comfort. Parking is abundant with space for several vehicles. Situated in a prime location, this home is close to schools, downtown, and a plethora of amenities. Outdoor enthusiasts will love the proximity to local trails, Blair Pond, Upper Canyon Park, and the trails leading to Paul’s Tomb swimming area on Okanagan Lake. Don’t miss this rare opportunity to own a gem in Magic Estates. Simply move in and enjoy Kelowna Life. (id:42365)
Property Details
| MLS® Number | 10318694 |
| Property Type | Single Family |
| Neigbourhood | Glenmore |
| Community Features | Pets Allowed, Rentals Allowed |
| Parking Space Total | 5 |
Building
| Bathroom Total | 2 |
| Bedrooms Total | 5 |
| Appliances | Refrigerator, Dishwasher, Dryer, Range - Electric, Washer, Washer/dryer Stack-up |
| Architectural Style | Ranch |
| Basement Type | Full |
| Constructed Date | 1975 |
| Construction Style Attachment | Detached |
| Cooling Type | Central Air Conditioning |
| Exterior Finish | Stucco |
| Flooring Type | Laminate |
| Heating Type | Forced Air, See Remarks |
| Roof Material | Asphalt Shingle |
| Roof Style | Unknown |
| Stories Total | 2 |
| Size Interior | 2436 Sqft |
| Type | House |
| Utility Water | Municipal Water |
Parking
| Carport |
Land
| Acreage | No |
| Sewer | Municipal Sewage System |
| Size Irregular | 0.23 |
| Size Total | 0.23 Ac|under 1 Acre |
| Size Total Text | 0.23 Ac|under 1 Acre |
| Zoning Type | Residential |
Rooms
| Level | Type | Length | Width | Dimensions |
|---|---|---|---|---|
| Basement | Storage | 14'1'' x 15'9'' | ||
| Basement | Utility Room | 7'11'' x 4'4'' | ||
| Basement | Kitchen | 13'10'' x 8'9'' | ||
| Basement | Laundry Room | 9'1'' x 9'6'' | ||
| Main Level | Primary Bedroom | 11'6'' x 14'8'' | ||
| Main Level | Bedroom | 9'1'' x 10'2'' | ||
| Main Level | Bedroom | 13'0'' x 10'2'' | ||
| Main Level | 4pc Bathroom | 8'1'' x 7'1'' | ||
| Main Level | Kitchen | 10'9'' x 13'3'' | ||
| Main Level | Dining Room | 10'9'' x 8'1'' | ||
| Main Level | Living Room | 16'4'' x 14'8'' | ||
| Additional Accommodation | Living Room | 23'6'' x 14'4'' | ||
| Additional Accommodation | Bedroom | 11'7'' x 9'5'' | ||
| Additional Accommodation | Full Bathroom | 7'7'' x 6'3'' | ||
| Additional Accommodation | Primary Bedroom | 11'0'' x 9'6'' |
https://www.realtor.ca/real-estate/27133038/1269-rio-drive-kelowna-glenmore

(250) 575-4300
www.kelownalife.ca/kelowna-life/rob-nelson
https://www.facebook.com/kelownalife/
https://www.linkedin.com/in/robnelsonkelownalife/
https://www.instagram.com/kelownalife/

2700 Richter St
Kelowna, British Columbia V1Y 2R5
(250) 860-4300
(250) 860-1600
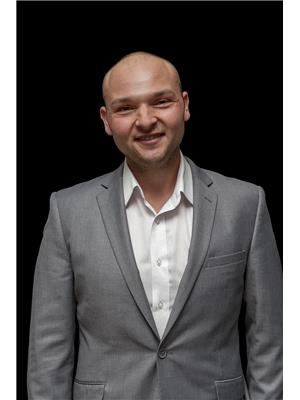
(250) 864-3311

2700 Richter St
Kelowna, British Columbia V1Y 2R5
(250) 860-4300
(250) 860-1600
Interested?
Contact us for more information





