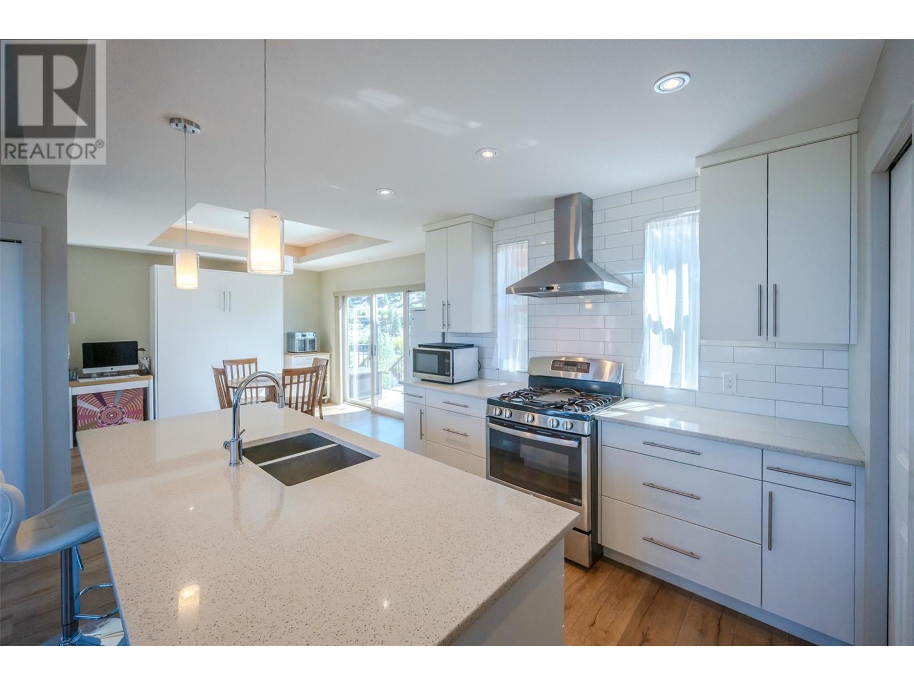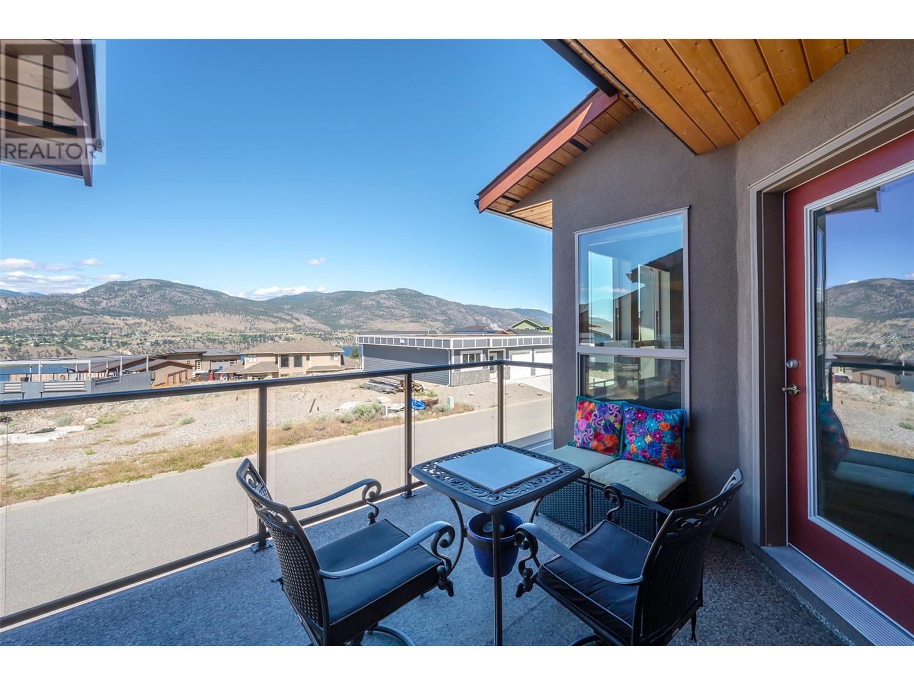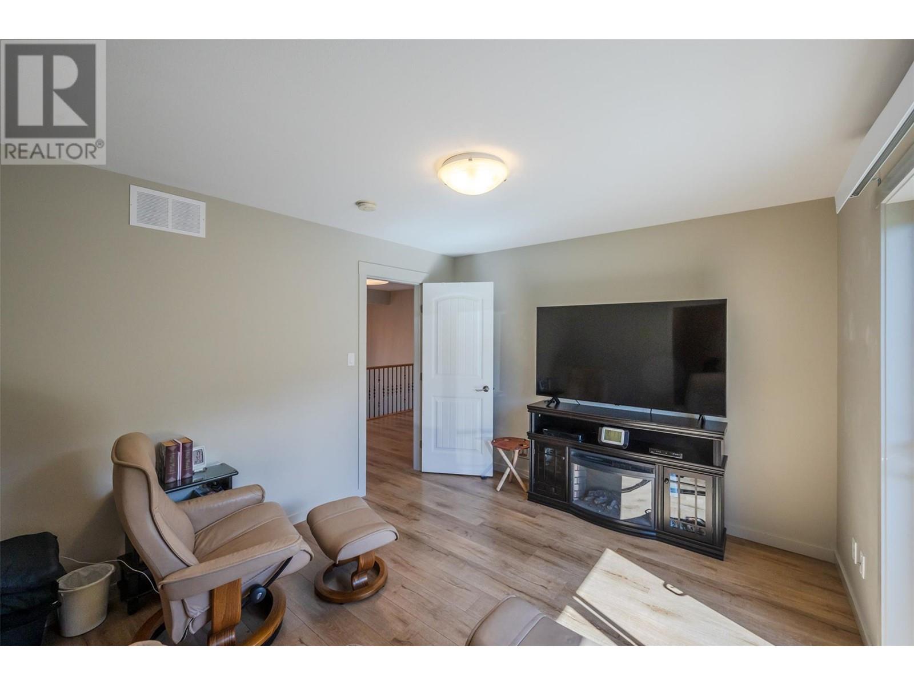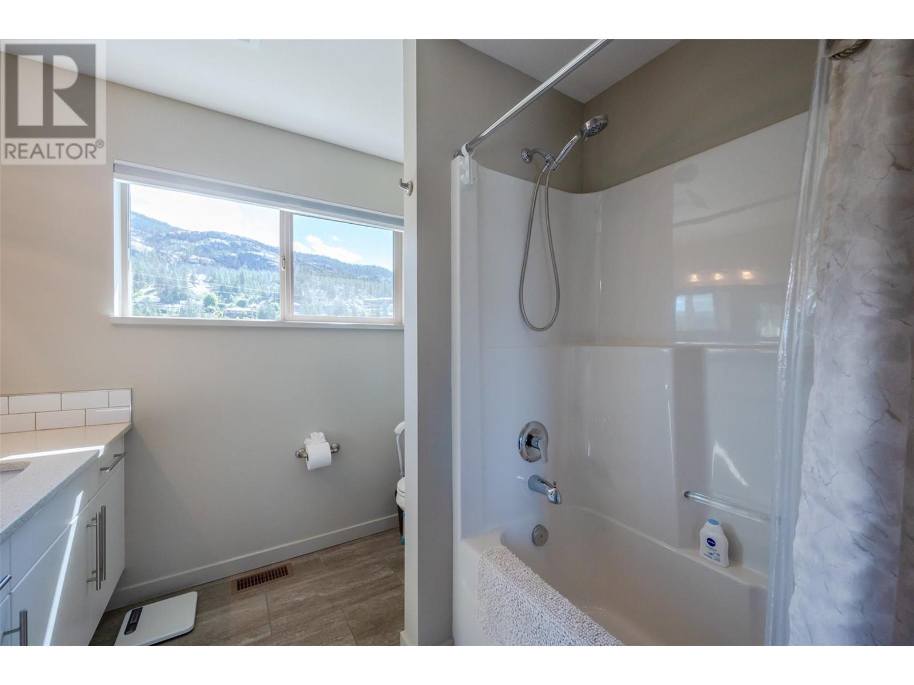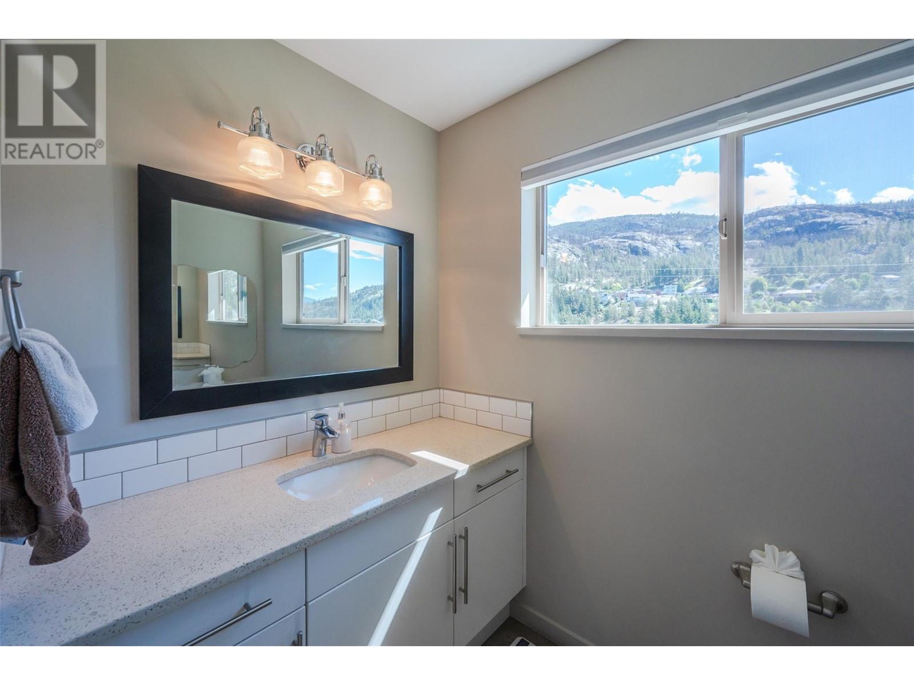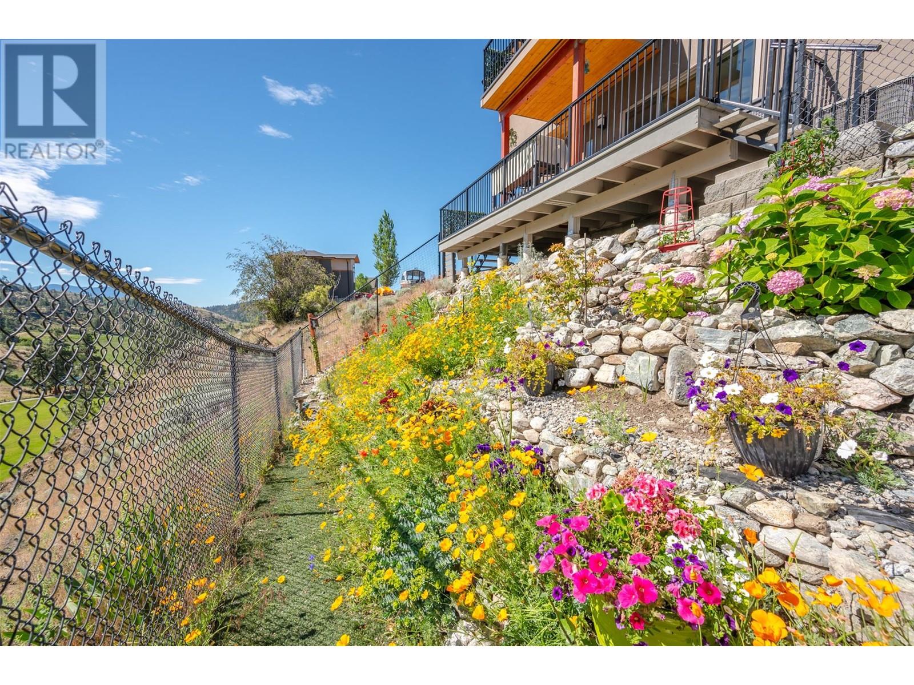125 Cabernet Drive Unit# 30 Okanagan Falls, British Columbia V0H 1R3
$925,000Maintenance, Other, See Remarks
$440 Yearly
Maintenance, Other, See Remarks
$440 YearlyThis stunning VINTAGE VIEWS single-family home, built in 2015, offers the perfect blend of modern amenities and breathtaking natural surroundings. Situated in a picturesque location with views of both Skaha Lake and surrounding mountains, as well as Heritage Hills Park, this property is a true gem for nature lovers. Featuring three bedrooms and three bathrooms, this home is ideal for a family looking for comfort and space. The oversized double car garage provides ample parking and storage with room to tinker, while the large crawl space offers additional flexibility for storage needs. Inside, the home boasts a cozy gas fireplace, stainless steel appliances, high ceilings, quartz countertops, and hardwood flooring throughout. These premium finishes add a touch of luxury to the home, creating a warm and inviting atmosphere for residents and guests alike. The landscaped garden adds to the charm of the property with virtually no maintenance while providing a serene outdoor space to relax and unwind. Additionally, the three decks offer equally stunning views, allowing residents to enjoy the beauty of the surroundings from multiple vantage points. Overall, this home is a perfect blend of comfort, style, and natural beauty, making it an ideal choice for a family seeking a peaceful and luxurious living environment. (id:42365)
Property Details
| MLS® Number | 10318577 |
| Property Type | Single Family |
| Neigbourhood | Okanagan Falls |
| Community Name | Vintage Views |
| Amenities Near By | Park |
| Community Features | Family Oriented, Pets Allowed, Rentals Allowed |
| Parking Space Total | 4 |
Building
| Bathroom Total | 3 |
| Bedrooms Total | 3 |
| Appliances | Refrigerator, Dishwasher, Dryer, Range - Gas, Oven, Washer |
| Constructed Date | 2015 |
| Construction Style Attachment | Detached |
| Cooling Type | Central Air Conditioning |
| Exterior Finish | Brick, Stucco, Wood Siding |
| Half Bath Total | 1 |
| Heating Type | Forced Air, See Remarks |
| Roof Material | Asphalt Shingle |
| Roof Style | Unknown |
| Stories Total | 2 |
| Size Interior | 2156 Sqft |
| Type | House |
| Utility Water | Private Utility |
Parking
| See Remarks | |
| Attached Garage | 2 |
| R V |
Land
| Access Type | Easy Access |
| Acreage | No |
| Land Amenities | Park |
| Landscape Features | Landscaped |
| Sewer | Municipal Sewage System |
| Size Irregular | 0.21 |
| Size Total | 0.21 Ac|under 1 Acre |
| Size Total Text | 0.21 Ac|under 1 Acre |
| Zoning Type | Residential |
Rooms
| Level | Type | Length | Width | Dimensions |
|---|---|---|---|---|
| Second Level | Bedroom | 10'11'' x 12'9'' | ||
| Second Level | Bedroom | 10'7'' x 12'10'' | ||
| Second Level | 4pc Bathroom | 10'7'' x 8' | ||
| Second Level | Laundry Room | 5'3'' x 7'9'' | ||
| Second Level | 4pc Ensuite Bath | 7'10'' x 11'4'' | ||
| Second Level | Other | 7'10'' x 7'10'' | ||
| Second Level | Primary Bedroom | 17'7'' x 13'7'' | ||
| Main Level | Living Room | 11'11'' x 16'7'' | ||
| Main Level | Dining Room | 11' x 12'10'' | ||
| Main Level | Kitchen | 9' x 13' | ||
| Main Level | 2pc Bathroom | 2'11'' x 6'5'' | ||
| Main Level | Utility Room | 4'11'' x 10'5'' |
https://www.realtor.ca/real-estate/27115393/125-cabernet-drive-unit-30-okanagan-falls-okanagan-falls
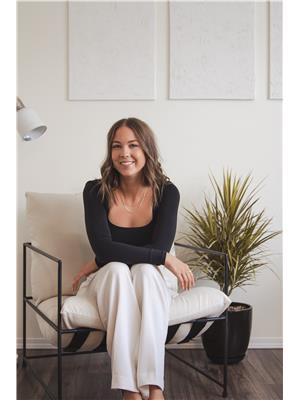
(250) 809-8154

484 Main Street
Penticton, British Columbia V2A 5C5
(250) 493-2244
(250) 492-6640
Interested?
Contact us for more information





